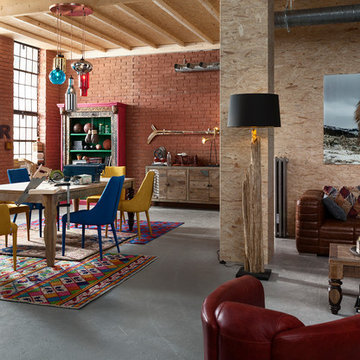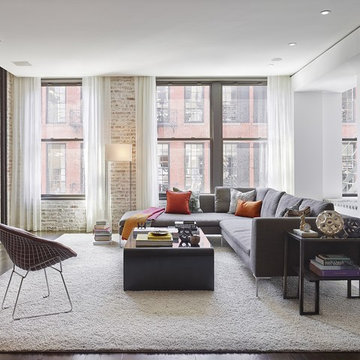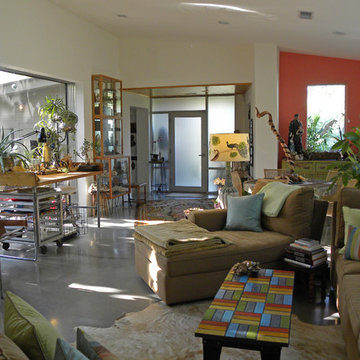Foto di case e interni industriali
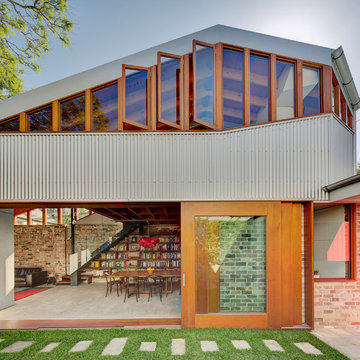
Brett Boardman
Ispirazione per la facciata di una casa industriale a due piani
Ispirazione per la facciata di una casa industriale a due piani
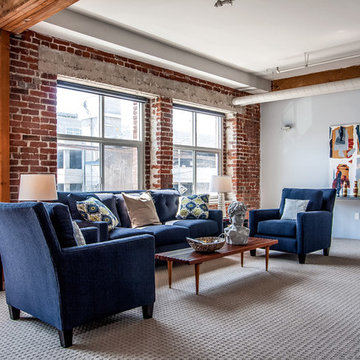
Ispirazione per un soggiorno industriale di medie dimensioni con moquette, pareti grigie e nessun camino
Trova il professionista locale adatto per il tuo progetto
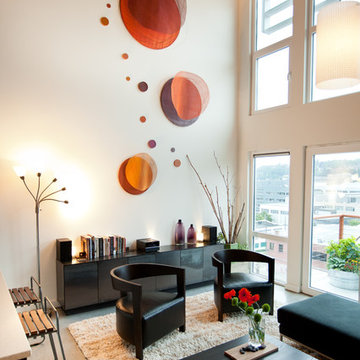
Interior design, cabinetry and artwork by Goodspeed Architecture.
Photography by Aaron Briggs.
Esempio di un soggiorno industriale con pareti bianche, pavimento in cemento e tappeto
Esempio di un soggiorno industriale con pareti bianche, pavimento in cemento e tappeto
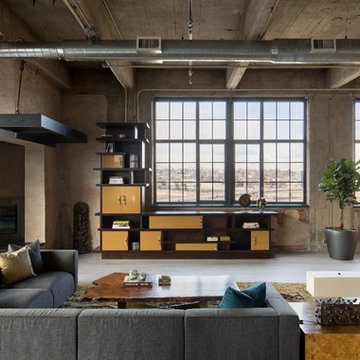
Immagine di un grande soggiorno industriale con parquet scuro e pareti bianche

Located inside an 1860's cotton mill that produced Civil War uniforms, and fronting the Chattahoochee River in Downtown Columbus, the owners envisioned a contemporary loft with historical character. The result is this perfectly personalized, modernized space more than 150 years in the making.
Photography by Tom Harper Photography
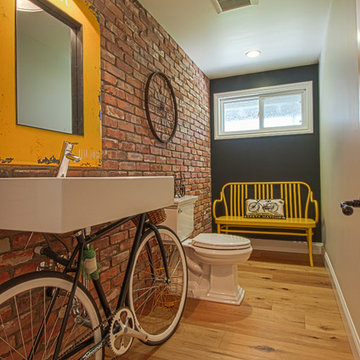
Tankersley Photography
Foto di un bagno di servizio industriale con lavabo sospeso, WC a due pezzi e pavimento in legno massello medio
Foto di un bagno di servizio industriale con lavabo sospeso, WC a due pezzi e pavimento in legno massello medio

© Scott Mayoral
Ispirazione per un grande soggiorno industriale con pareti marroni
Ispirazione per un grande soggiorno industriale con pareti marroni
![Art[i]fact House](https://st.hzcdn.com/fimgs/pictures/hallways/artifact-house-from-in-form-llc-img~1001a9350b44ed0f_7756-1-34979ad-w360-h360-b0-p0.jpg)
Nat Rae
Idee per un ingresso o corridoio industriale con pareti bianche, parquet scuro e pavimento marrone
Idee per un ingresso o corridoio industriale con pareti bianche, parquet scuro e pavimento marrone
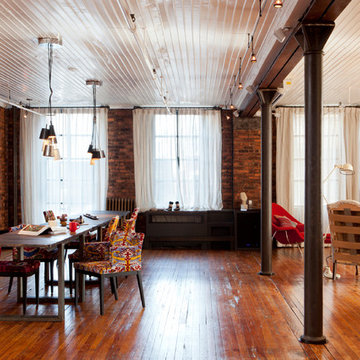
Photo by Antoine Bootz
Idee per una grande sala da pranzo aperta verso il soggiorno industriale con pavimento in legno massello medio, nessun camino e pareti rosse
Idee per una grande sala da pranzo aperta verso il soggiorno industriale con pavimento in legno massello medio, nessun camino e pareti rosse

Photography by Eduard Hueber / archphoto
North and south exposures in this 3000 square foot loft in Tribeca allowed us to line the south facing wall with two guest bedrooms and a 900 sf master suite. The trapezoid shaped plan creates an exaggerated perspective as one looks through the main living space space to the kitchen. The ceilings and columns are stripped to bring the industrial space back to its most elemental state. The blackened steel canopy and blackened steel doors were designed to complement the raw wood and wrought iron columns of the stripped space. Salvaged materials such as reclaimed barn wood for the counters and reclaimed marble slabs in the master bathroom were used to enhance the industrial feel of the space.
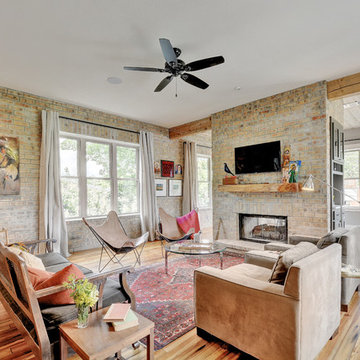
Esempio di un soggiorno industriale con pavimento in legno massello medio, camino bifacciale, cornice del camino in mattoni e TV a parete
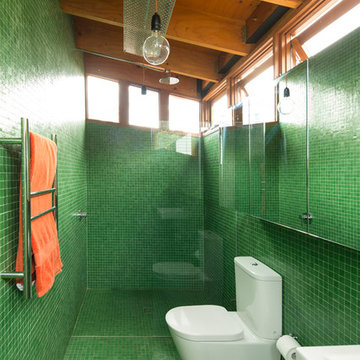
Idee per una stanza da bagno con doccia industriale con WC a due pezzi e piastrelle verdi
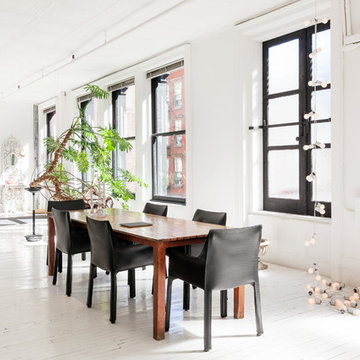
© Carl Wooley
Foto di una sala da pranzo industriale con pareti bianche e pavimento in legno verniciato
Foto di una sala da pranzo industriale con pareti bianche e pavimento in legno verniciato
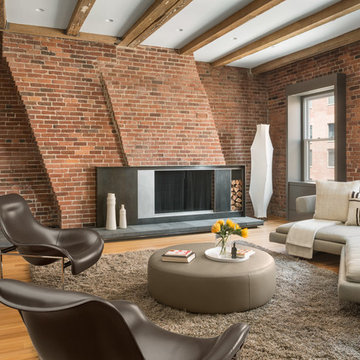
Trent Bell
Ispirazione per un soggiorno industriale con sala formale, pareti rosse, parquet chiaro e camino lineare Ribbon
Ispirazione per un soggiorno industriale con sala formale, pareti rosse, parquet chiaro e camino lineare Ribbon

Foto di un grande cucina con isola centrale industriale con ante lisce, ante bianche, top in legno, paraspruzzi bianco, elettrodomestici in acciaio inossidabile, paraspruzzi con piastrelle in ceramica, lavello a vasca singola, pavimento in legno massello medio e pavimento marrone
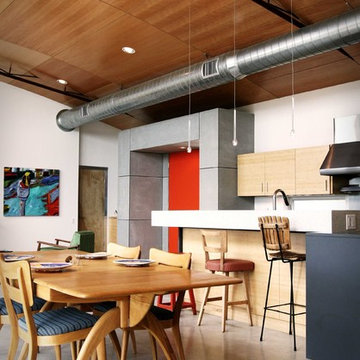
Photo Credit: Jay Brousseau
Ispirazione per una cucina abitabile industriale con ante lisce e ante in legno chiaro
Ispirazione per una cucina abitabile industriale con ante lisce e ante in legno chiaro
Foto di case e interni industriali
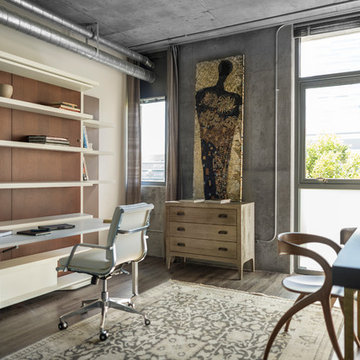
Riley Jamison
Idee per un ufficio industriale di medie dimensioni con pareti grigie, parquet scuro, nessun camino e scrivania incassata
Idee per un ufficio industriale di medie dimensioni con pareti grigie, parquet scuro, nessun camino e scrivania incassata
4


















