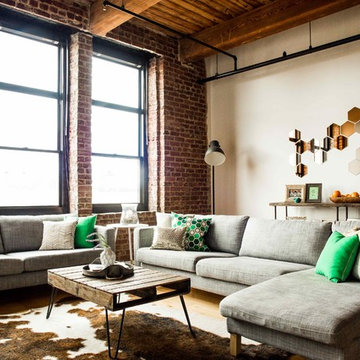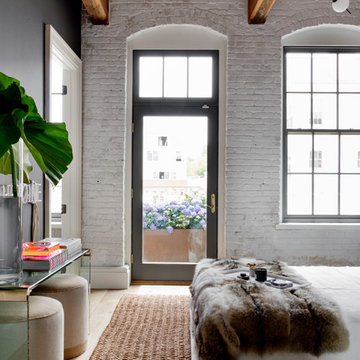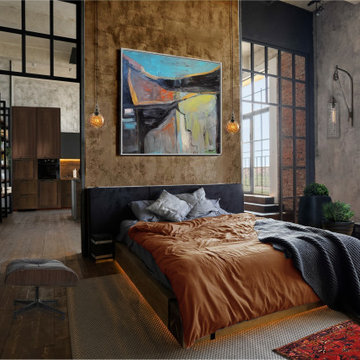Foto di case e interni industriali
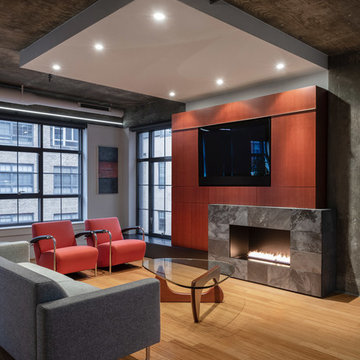
Esempio di un soggiorno industriale con parquet chiaro, camino lineare Ribbon e parete attrezzata

Photography by Eduard Hueber / archphoto
North and south exposures in this 3000 square foot loft in Tribeca allowed us to line the south facing wall with two guest bedrooms and a 900 sf master suite. The trapezoid shaped plan creates an exaggerated perspective as one looks through the main living space space to the kitchen. The ceilings and columns are stripped to bring the industrial space back to its most elemental state. The blackened steel canopy and blackened steel doors were designed to complement the raw wood and wrought iron columns of the stripped space. Salvaged materials such as reclaimed barn wood for the counters and reclaimed marble slabs in the master bathroom were used to enhance the industrial feel of the space.

We designed modern industrial kitchen in Rowayton in collaboration with Bruce Beinfield of Beinfield Architecture for his personal home with wife and designer Carol Beinfield. This kitchen features custom black cabinetry, custom-made hardware, and copper finishes. The open shelving allows for a display of cooking ingredients and personal touches. There is open seating at the island, Sub Zero Wolf appliances, including a Sub Zero wine refrigerator.
Trova il professionista locale adatto per il tuo progetto

Located inside an 1860's cotton mill that produced Civil War uniforms, and fronting the Chattahoochee River in Downtown Columbus, the owners envisioned a contemporary loft with historical character. The result is this perfectly personalized, modernized space more than 150 years in the making.
Photography by Tom Harper Photography
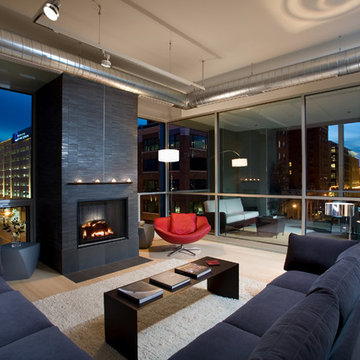
- Interior Designer: InUnison Design, Inc. - Christine Frisk
Idee per un grande soggiorno industriale aperto con parquet chiaro, camino classico, cornice del camino piastrellata, nessuna TV, sala formale, pareti grigie e pavimento beige
Idee per un grande soggiorno industriale aperto con parquet chiaro, camino classico, cornice del camino piastrellata, nessuna TV, sala formale, pareti grigie e pavimento beige
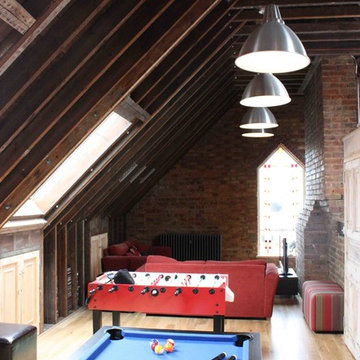
T-Space Design & Build, Wanstead, London, E11 2DL
Esempio di un soggiorno industriale con tappeto
Esempio di un soggiorno industriale con tappeto
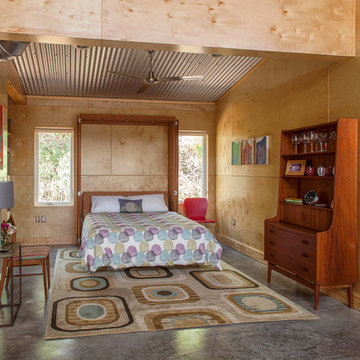
Photography by Jack Gardner
Foto di una camera matrimoniale industriale di medie dimensioni con pavimento in cemento, pareti marroni e nessun camino
Foto di una camera matrimoniale industriale di medie dimensioni con pavimento in cemento, pareti marroni e nessun camino
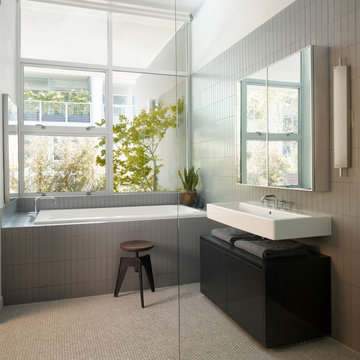
Eric Straudmeier
Idee per una stanza da bagno industriale con lavabo sospeso, ante lisce, ante nere, vasca da incasso e piastrelle grigie
Idee per una stanza da bagno industriale con lavabo sospeso, ante lisce, ante nere, vasca da incasso e piastrelle grigie
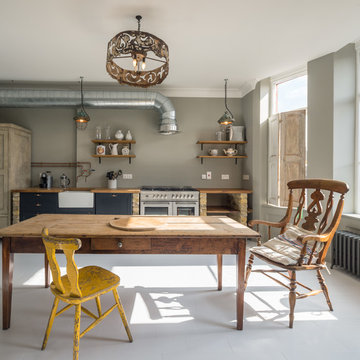
Simon Kennedy
Idee per una grande cucina industriale con lavello stile country, nessuna isola, nessun'anta e elettrodomestici in acciaio inossidabile
Idee per una grande cucina industriale con lavello stile country, nessuna isola, nessun'anta e elettrodomestici in acciaio inossidabile
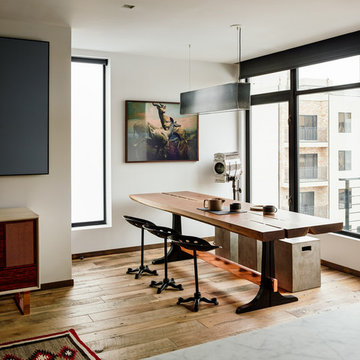
A lot of the furniture in the space was custom designed for the space. The dining room table was a piece that the homeowners had already had built by great local millworkers. We knew from the beginning that the dining room table would be a big part of the space, so we made sure to design a niche for it.
© Joe Fletcher Photography
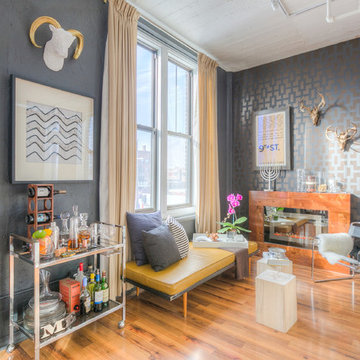
Mid Century Condo
Kansas City, MO
- Mid Century Modern Design
- Bentwood Chairs
- Geometric Lattice Wall Pattern
- New Mixed with Retro
Wesley Piercy, Haus of You Photography
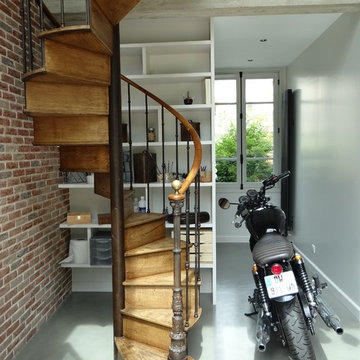
Foto di una scala a chiocciola industriale con pedata in legno, alzata in legno e parapetto in materiali misti
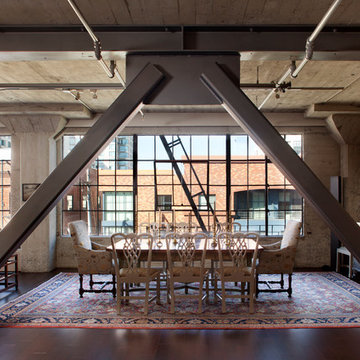
Modern interiors were inserted within the existing industrial space, creating a space for casual living and entertaining friends.
Photographer: Paul Dyer
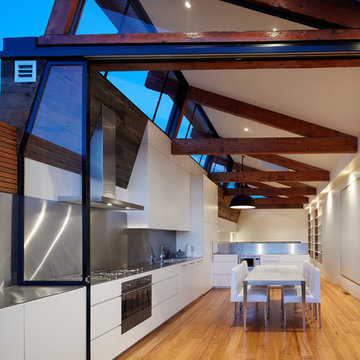
The top living level is completely open plan, with spaces defined by the reclaimed roof trusses - simply raised up from the original roof. Photo: Peter Bennetts
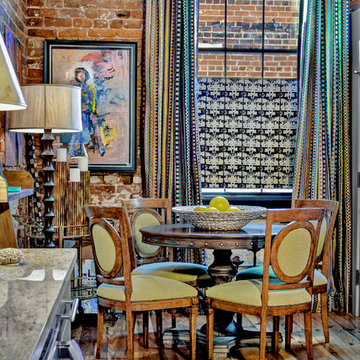
URBAN LOFT
Location | Columbia, South Carolina
Style | industrial
Photographer | William Quarles
Architect | Scott Garbin
Esempio di una sala da pranzo industriale con pareti rosse, pavimento in legno massello medio e nessun camino
Esempio di una sala da pranzo industriale con pareti rosse, pavimento in legno massello medio e nessun camino
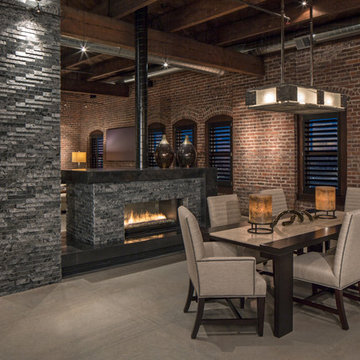
Custom cabinetry by Eurowood Cabinets, Inc.
Immagine di una sala da pranzo industriale con pavimento in cemento e camino bifacciale
Immagine di una sala da pranzo industriale con pavimento in cemento e camino bifacciale
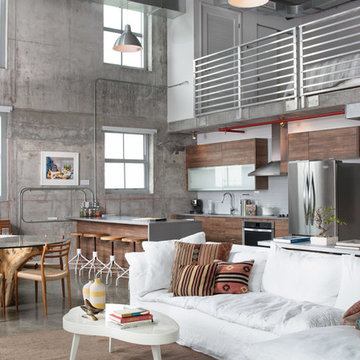
Alex McKenzie Photography LLC
Esempio di un soggiorno industriale con pareti grigie e pavimento in cemento
Esempio di un soggiorno industriale con pareti grigie e pavimento in cemento
Foto di case e interni industriali
1


















