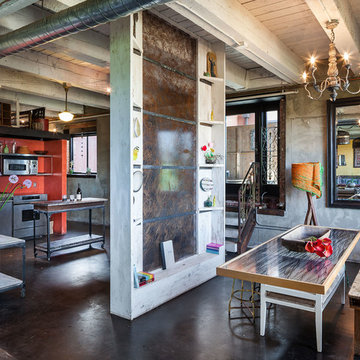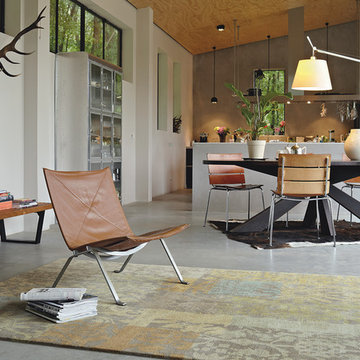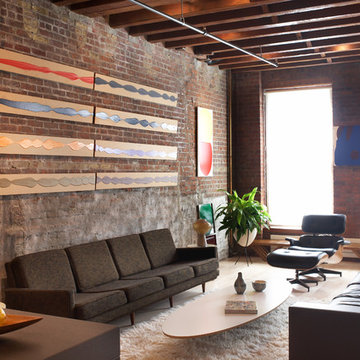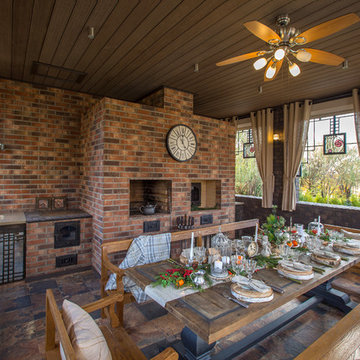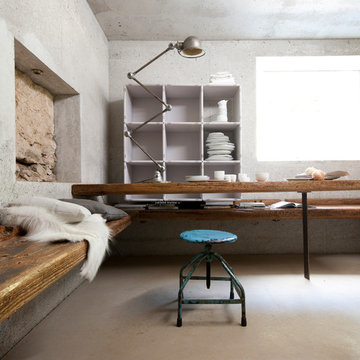Foto di case e interni industriali
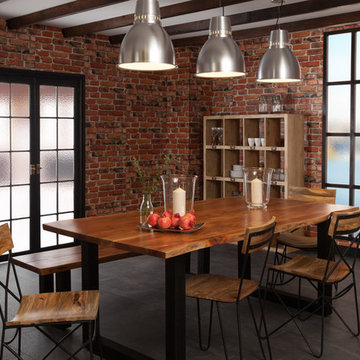
Seats: 6 – 8. The James dining table is equally at home in a classic dining room or informal environment. A solid mango hardwood top stands on iron box section legs this gives the table an Industrial look. This table is further enhanced by its natural live edge top which is 100% organic and cut directly from the tree. The legs are finished in a vintage black effect with a matt finish. The overall effect is a table that is as unique as the tree it came from finished to a superb quality in a silk lacquer with a contemporary industrial feel. All of the solid hardwood used in this table is from a sustainable source, as a real wood product there are natural variances in the wood making each one unique.
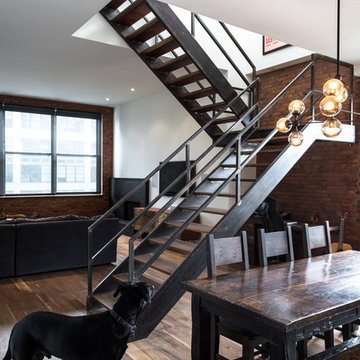
Photo by Alan Tansey
This East Village penthouse was designed for nocturnal entertaining. Reclaimed wood lines the walls and counters of the kitchen and dark tones accent the different spaces of the apartment. Brick walls were exposed and the stair was stripped to its raw steel finish. The guest bath shower is lined with textured slate while the floor is clad in striped Moroccan tile.
Trova il professionista locale adatto per il tuo progetto
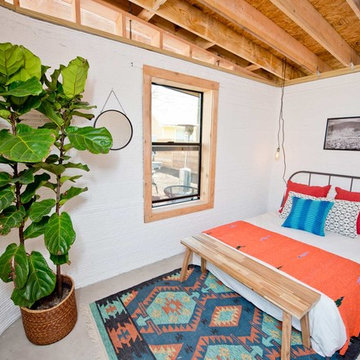
A bright, vibrant, rustic, and minimalist interior is showcased throughout this one-of-a-kind 3D home. We opted for reds, oranges, bold patterns, natural textiles, and ample greenery throughout. The goal was to represent the energetic and rustic tones of El Salvador, since that is where the first village will be printed. We love the way the design turned out as well as how we were able to utilize the style, color palette, and materials of the El Salvadoran region!
Designed by Sara Barney’s BANDD DESIGN, who are based in Austin, Texas and serving throughout Round Rock, Lake Travis, West Lake Hills, and Tarrytown.
For more about BANDD DESIGN, click here: https://bandddesign.com/
To learn more about this project, click here: https://bandddesign.com/americas-first-3d-printed-house/
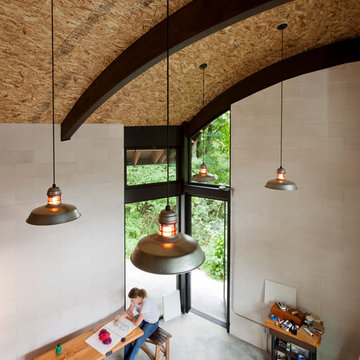
Spike Mafford Photography
Ispirazione per uno studio industriale con pavimento in cemento
Ispirazione per uno studio industriale con pavimento in cemento
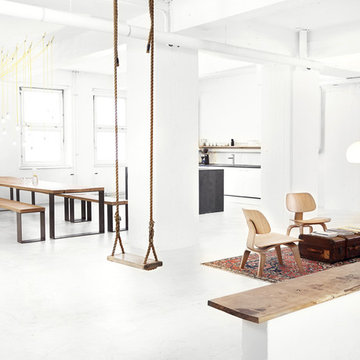
Esempio di un soggiorno industriale di medie dimensioni e stile loft con pareti bianche e nessun camino
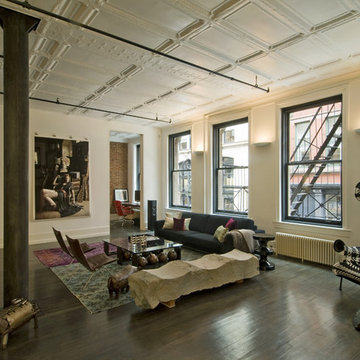
Copyright @ Bjorg Magnea. All rights reserved.
Foto di un ampio soggiorno industriale con parquet scuro
Foto di un ampio soggiorno industriale con parquet scuro
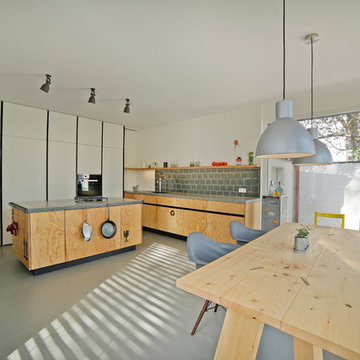
offene Wohnküche mit Insel,
Fronten aus franz. Seekiefer grifflos
Foto: Gerhard Blank
Idee per una grande cucina industriale con ante lisce, ante in legno scuro, top in superficie solida, paraspruzzi grigio, elettrodomestici in acciaio inossidabile, pavimento in cemento, lavello integrato e paraspruzzi con lastra di vetro
Idee per una grande cucina industriale con ante lisce, ante in legno scuro, top in superficie solida, paraspruzzi grigio, elettrodomestici in acciaio inossidabile, pavimento in cemento, lavello integrato e paraspruzzi con lastra di vetro
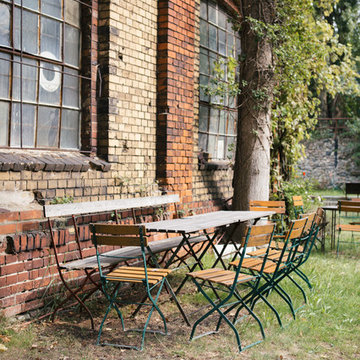
HEJM - Interieurfotografie © 2015 Houzz
Foto di un patio o portico industriale nel cortile laterale e di medie dimensioni con nessuna copertura
Foto di un patio o portico industriale nel cortile laterale e di medie dimensioni con nessuna copertura
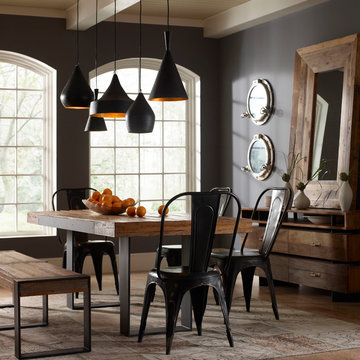
Marco Polo Imports
Esempio di una sala da pranzo industriale con pareti grigie e pavimento beige
Esempio di una sala da pranzo industriale con pareti grigie e pavimento beige
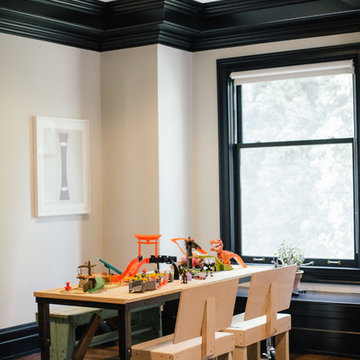
Brett Mountain
Foto di una cameretta per bambini industriale con pareti bianche, pavimento in legno massello medio e pavimento marrone
Foto di una cameretta per bambini industriale con pareti bianche, pavimento in legno massello medio e pavimento marrone
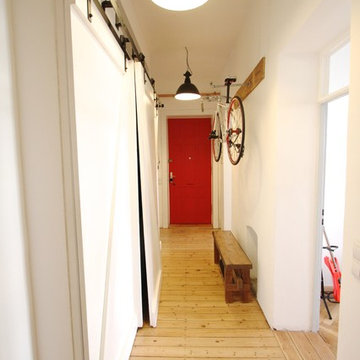
Julia Schoppe © 2015 Houzz
Immagine di un ingresso o corridoio industriale di medie dimensioni con pareti bianche e parquet chiaro
Immagine di un ingresso o corridoio industriale di medie dimensioni con pareti bianche e parquet chiaro
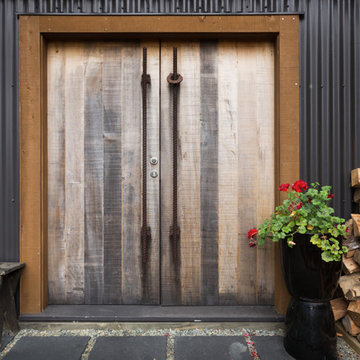
Intense Photography
Foto di un ingresso o corridoio industriale con pareti nere, pavimento in ardesia, una porta a due ante e una porta in legno bruno
Foto di un ingresso o corridoio industriale con pareti nere, pavimento in ardesia, una porta a due ante e una porta in legno bruno
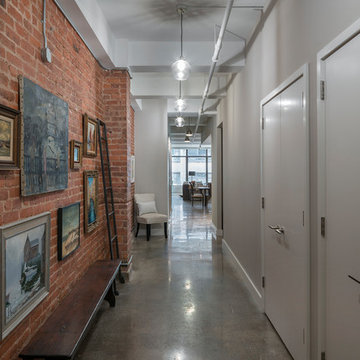
Ofer Wolberger
Esempio di un ingresso o corridoio industriale con pareti rosse, pavimento in cemento e pavimento grigio
Esempio di un ingresso o corridoio industriale con pareti rosse, pavimento in cemento e pavimento grigio
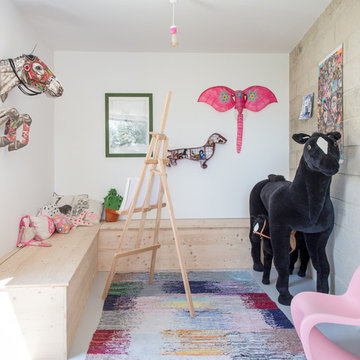
Jours & Nuits © 2018 Houzz
Immagine di una stanza dei giochi industriale con pareti grigie e pavimento bianco
Immagine di una stanza dei giochi industriale con pareti grigie e pavimento bianco
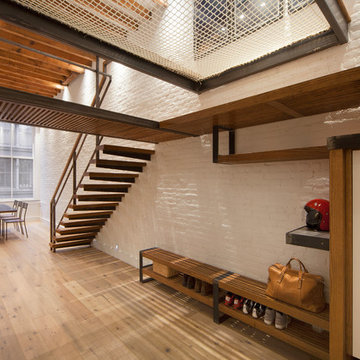
Custom furniture by 2NYADesign Inc.
Photography by Nico Arellano
Idee per un ingresso industriale di medie dimensioni con pareti bianche e parquet chiaro
Idee per un ingresso industriale di medie dimensioni con pareti bianche e parquet chiaro
Foto di case e interni industriali
1


















