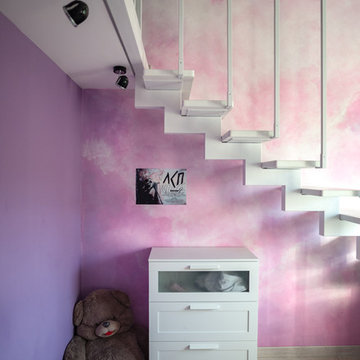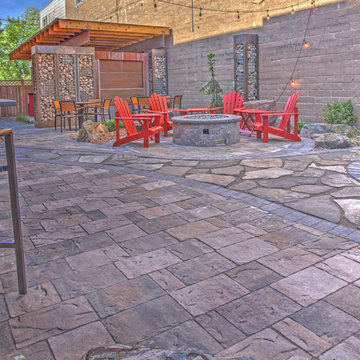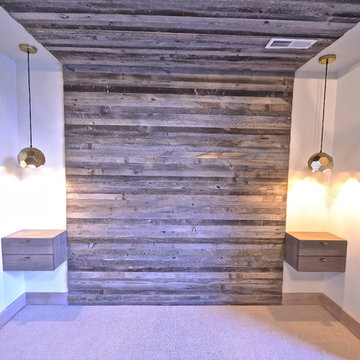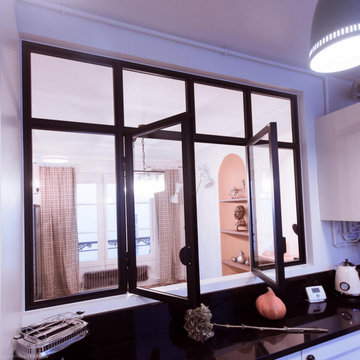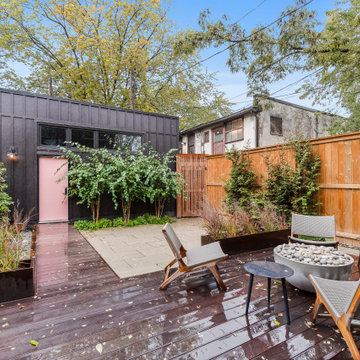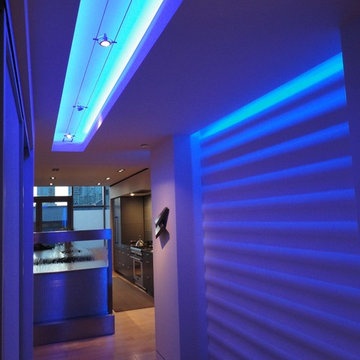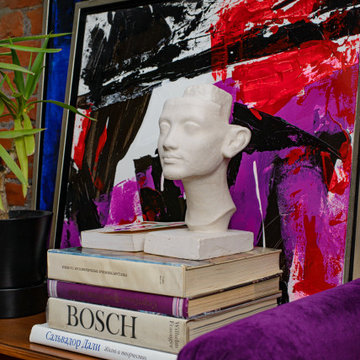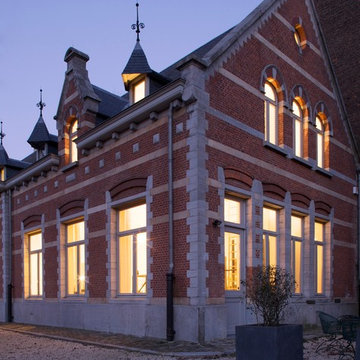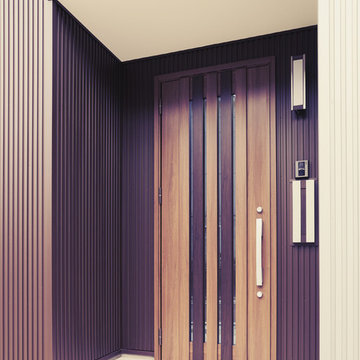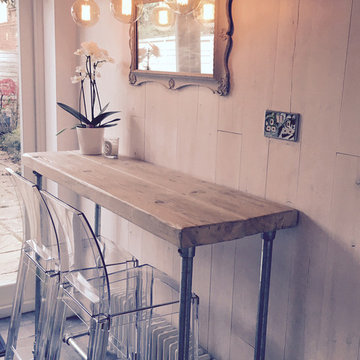Foto di case e interni industriali
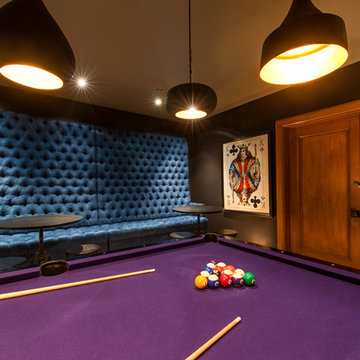
Esempio di un grande soggiorno industriale aperto con sala giochi, pareti blu, pavimento in cemento, TV a parete e pavimento grigio
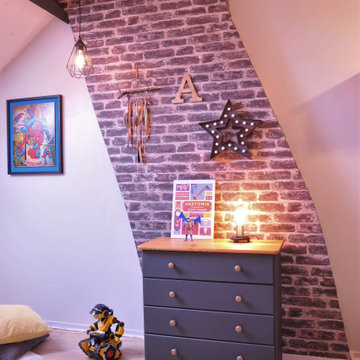
Les enfants grandissent! Leurs gouts évoluent, leur mode de vie et besoins également. C'est donc naturel que leur chambre suive le rythme. Ici, un garçon de 7 ans voulait une chambre de grand "trop classe" avec des super héros. Nous en avons profité pour réaménager les espaces.
Mur de briques
L'ambiance industrielle est apportée par le mur de papier peint effet briques sur le manteau de cheminée et les accessoires en métal vieilli.
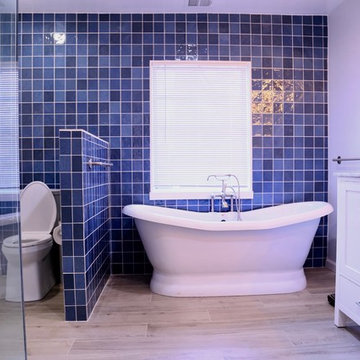
Ispirazione per una grande stanza da bagno padronale industriale con vasca freestanding, doccia ad angolo, WC a due pezzi, piastrelle beige, pareti beige, pavimento in gres porcellanato, lavabo sottopiano, pavimento beige e porta doccia a battente
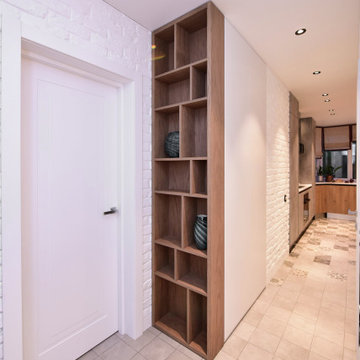
Фото прихожей и коридора реализованного проекта
Esempio di un ingresso o corridoio industriale
Esempio di un ingresso o corridoio industriale
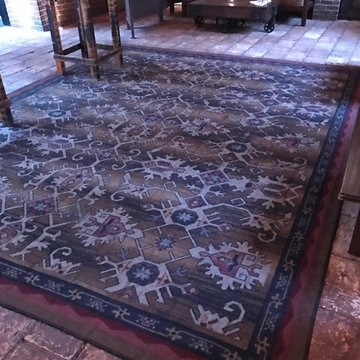
Esempio di un grande soggiorno industriale aperto con sala formale, pareti marroni, parquet scuro, camino classico, cornice del camino in mattoni, nessuna TV e pavimento beige

photos by Pedro Marti
This large light-filled open loft in the Tribeca neighborhood of New York City was purchased by a growing family to make into their family home. The loft, previously a lighting showroom, had been converted for residential use with the standard amenities but was entirely open and therefore needed to be reconfigured. One of the best attributes of this particular loft is its extremely large windows situated on all four sides due to the locations of neighboring buildings. This unusual condition allowed much of the rear of the space to be divided into 3 bedrooms/3 bathrooms, all of which had ample windows. The kitchen and the utilities were moved to the center of the space as they did not require as much natural lighting, leaving the entire front of the loft as an open dining/living area. The overall space was given a more modern feel while emphasizing it’s industrial character. The original tin ceiling was preserved throughout the loft with all new lighting run in orderly conduit beneath it, much of which is exposed light bulbs. In a play on the ceiling material the main wall opposite the kitchen was clad in unfinished, distressed tin panels creating a focal point in the home. Traditional baseboards and door casings were thrown out in lieu of blackened steel angle throughout the loft. Blackened steel was also used in combination with glass panels to create an enclosure for the office at the end of the main corridor; this allowed the light from the large window in the office to pass though while creating a private yet open space to work. The master suite features a large open bath with a sculptural freestanding tub all clad in a serene beige tile that has the feel of concrete. The kids bath is a fun play of large cobalt blue hexagon tile on the floor and rear wall of the tub juxtaposed with a bright white subway tile on the remaining walls. The kitchen features a long wall of floor to ceiling white and navy cabinetry with an adjacent 15 foot island of which half is a table for casual dining. Other interesting features of the loft are the industrial ladder up to the small elevated play area in the living room, the navy cabinetry and antique mirror clad dining niche, and the wallpapered powder room with antique mirror and blackened steel accessories.
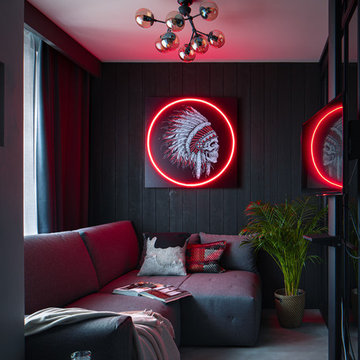
Интерьер согласуется с экстерьером: вид за окном пока тоже индустриальный. Квартира расположена в новом жилом комплексе, вокруг идет застройка территории, а фасад дома выполнен из бетона и стекла. The interior is consistent with the exterior: the view outside the window is also industrial. The apartment is located in a new residential complex, there is a building around, and the facade of the house is made of concrete and glass.
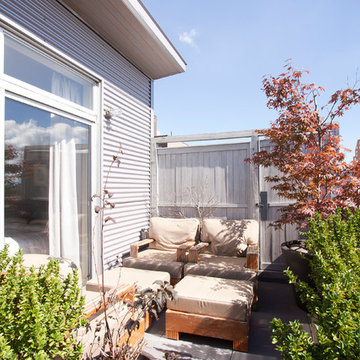
Chris Dorsey Photography © 2012 Houzz
Idee per un privacy sul balcone industriale con nessuna copertura
Idee per un privacy sul balcone industriale con nessuna copertura
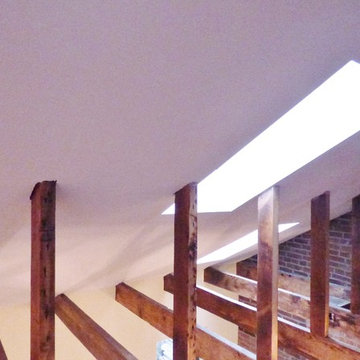
Interior Design Project Manager: Caitlin Lambert // Photography: Caitlin Lambert // Consultant: Jody Schurman, Lab 8 Designs
Ispirazione per una camera da letto industriale
Ispirazione per una camera da letto industriale
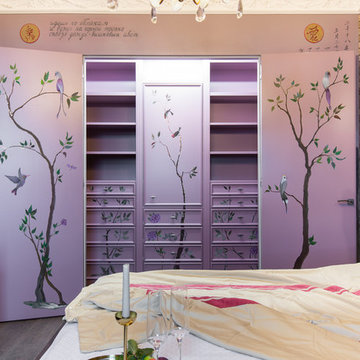
дизайнер Мария Глазовская, дизайнер Ольга Авдеева
Ispirazione per armadi e cabine armadio industriali
Ispirazione per armadi e cabine armadio industriali
Foto di case e interni industriali
3


















