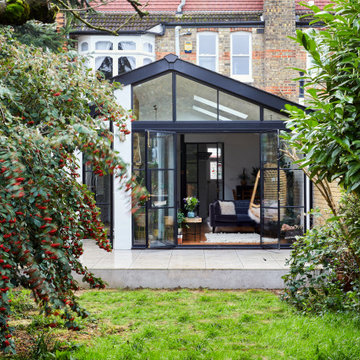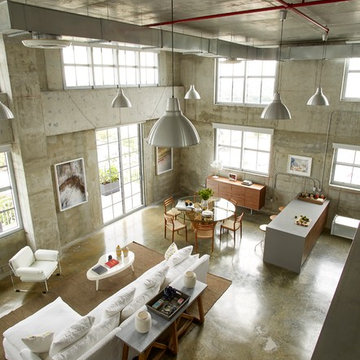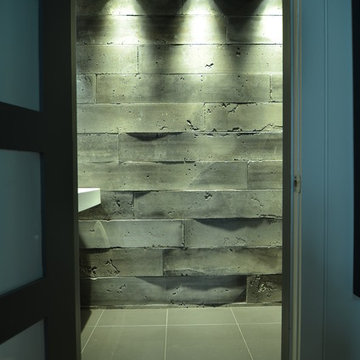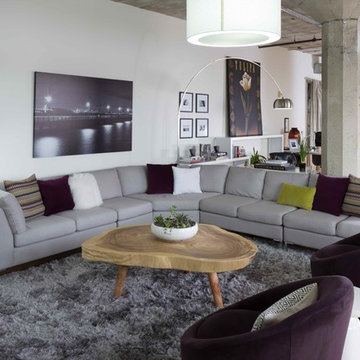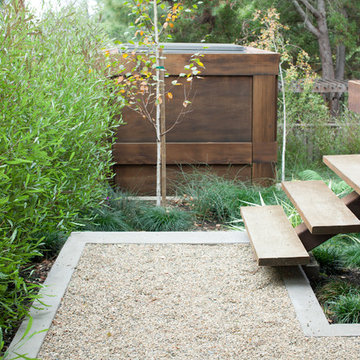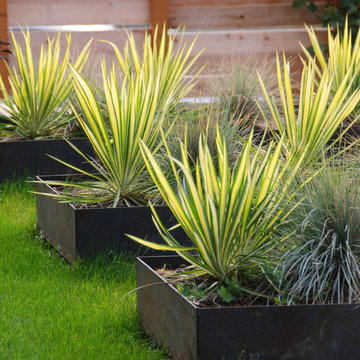Foto di case e interni industriali

Photo: Robert Benson Photography
Esempio di un soggiorno industriale con libreria, pareti grigie, pavimento in legno massello medio, TV a parete, pavimento marrone e soffitto a volta
Esempio di un soggiorno industriale con libreria, pareti grigie, pavimento in legno massello medio, TV a parete, pavimento marrone e soffitto a volta

David Cousin Marsy
Immagine di un soggiorno industriale di medie dimensioni e aperto con pareti grigie, pavimento con piastrelle in ceramica, stufa a legna, cornice del camino in pietra ricostruita, porta TV ad angolo, pavimento grigio e pareti in mattoni
Immagine di un soggiorno industriale di medie dimensioni e aperto con pareti grigie, pavimento con piastrelle in ceramica, stufa a legna, cornice del camino in pietra ricostruita, porta TV ad angolo, pavimento grigio e pareti in mattoni
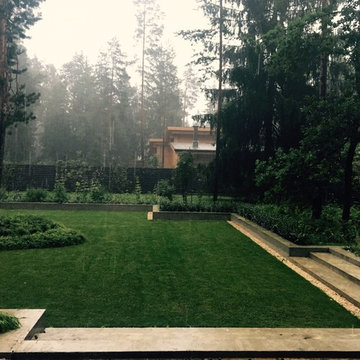
Immagine di un piccolo giardino formale industriale esposto a mezz'ombra in cortile in estate con un muro di contenimento
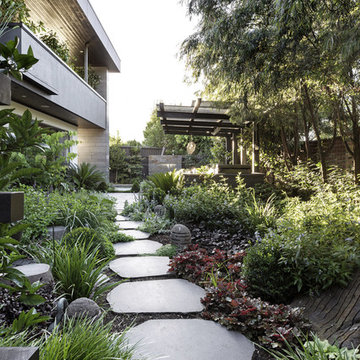
Photography: Gerard Warrener, DPI
Photography for Atkinson Pontifex
Design, construction and landscaping: Atkinson Pontifex
Immagine di un giardino industriale
Immagine di un giardino industriale
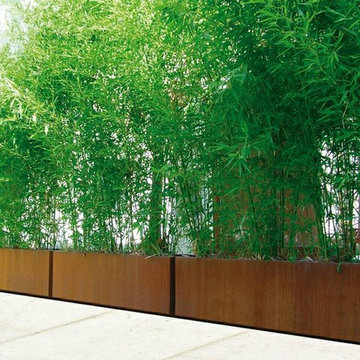
These high quality planters are made from 2mm thick Corten Steel, Corten Steel is a strong and weather-resistant material that covers itself with a protective layer of rust when it is exposed to open air. This fixed coating of rust provides protection against further corrosion.
Customised sizes are available on certain models with NO minimum order – please contact us for further information.
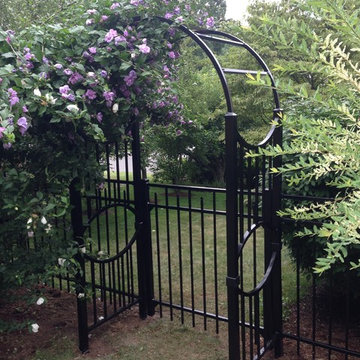
Idee per un giardino industriale di medie dimensioni e nel cortile laterale con un ingresso o sentiero
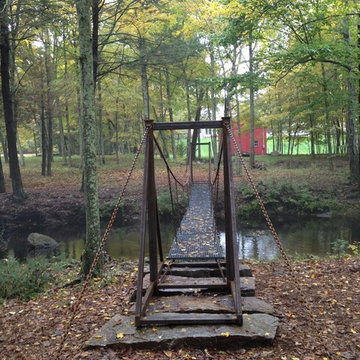
Erik Block
Ispirazione per un giardino industriale dietro casa con fontane
Ispirazione per un giardino industriale dietro casa con fontane
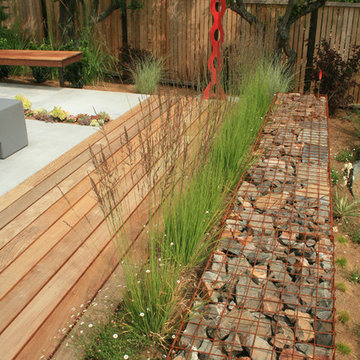
Complete backyard renovation from a traditional cottage garden into a contemporary outdoor living space including patios, decking, seating, water and fire features. Plant combinations were selected relative to the architecture and environmental conditions along with owner desires.
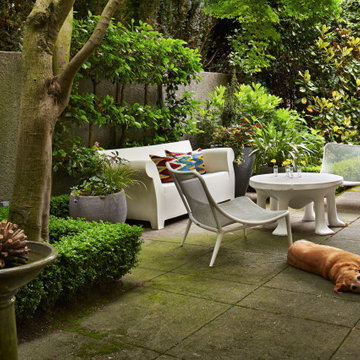
Ispirazione per un piccolo patio o portico industriale nel cortile laterale con pavimentazioni in cemento

Esempio di una stanza da bagno con doccia industriale con doccia aperta, pareti grigie, pavimento in cemento e doccia aperta
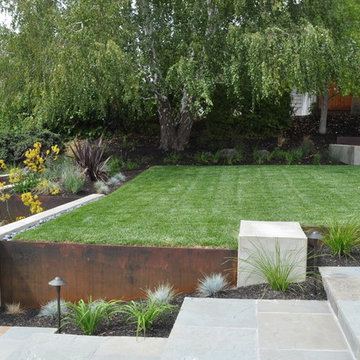
Frontyard Landscape with Corten Steel and Smooth stucco walls with Bluestone steps and water feature.
Ispirazione per un giardino industriale
Ispirazione per un giardino industriale
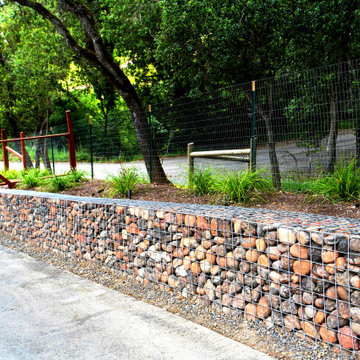
Set in wine country's chic little town of Healdsburg, this new home shows off sharp modern industrial flavors, using unique features like a welded wire-encased river rock fence and wood-textured concrete walls. Making use of strategic greenery, mixed ground cover options, and incorporating strong notable features, this landscaping shows off the owner’s need for stylish yet minimalist installations.
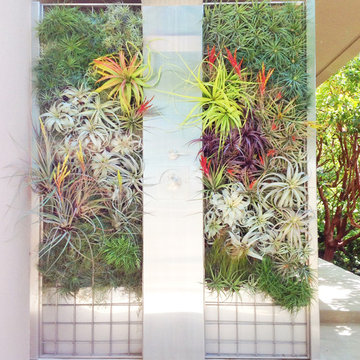
Bringing the indoors out with this Air plant designed shower by Brandon Pruett. This is an extremely low maintenance since the shower will hydrate the air plants so no need to water them.

View of the renovated warehouse building from the street.
Christian Sauer Images
Idee per la facciata di un appartamento industriale a due piani con rivestimento in mattoni e tetto piano
Idee per la facciata di un appartamento industriale a due piani con rivestimento in mattoni e tetto piano
Foto di case e interni industriali
4


















