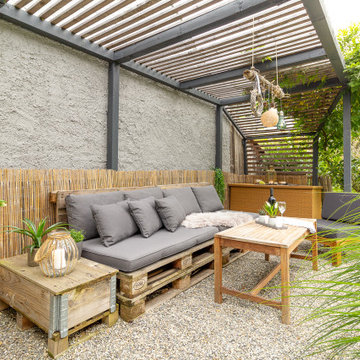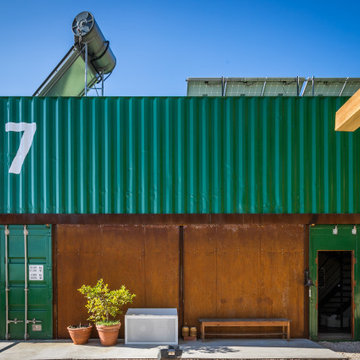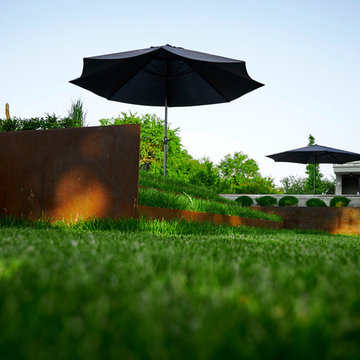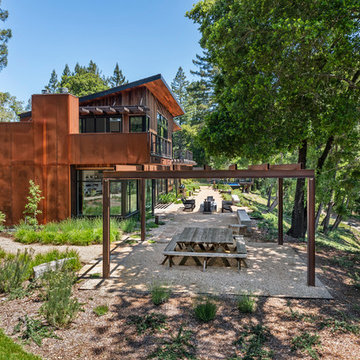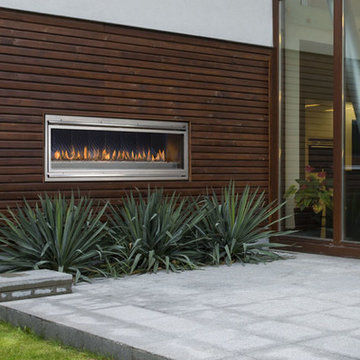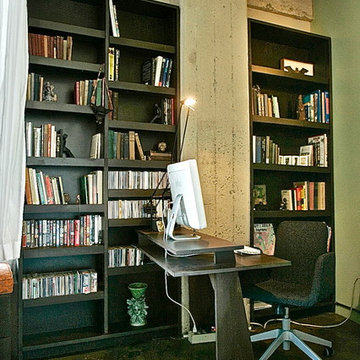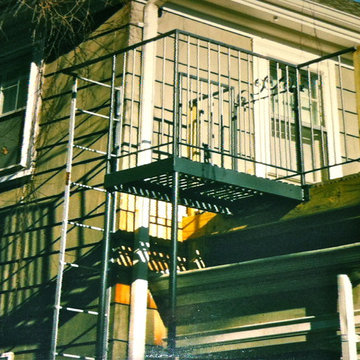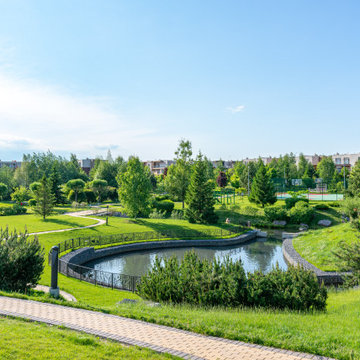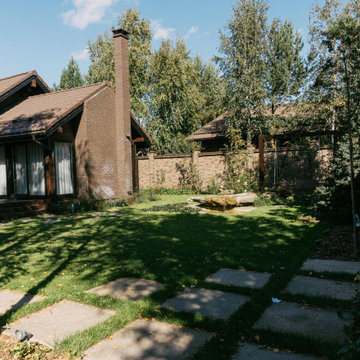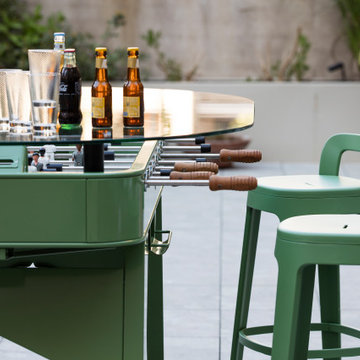Foto di case e interni industriali
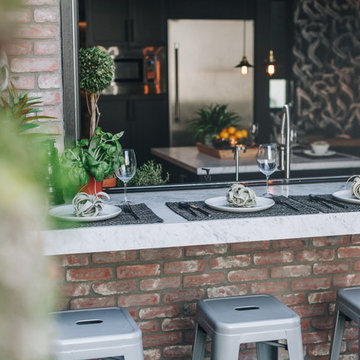
Foto di una grande cucina industriale con lavello stile country, ante in stile shaker, ante nere, paraspruzzi rosso, paraspruzzi in mattoni, elettrodomestici in acciaio inossidabile, pavimento in laminato, pavimento marrone e top bianco
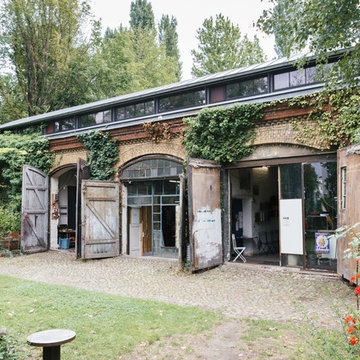
HEJM - Interieurfotografie © 2015 Houzz
Immagine di un ingresso o corridoio industriale
Immagine di un ingresso o corridoio industriale
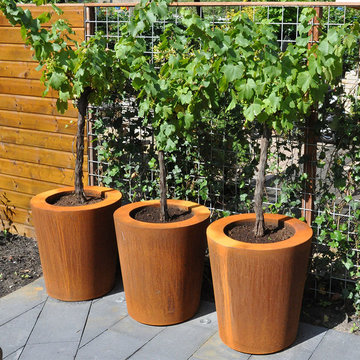
These high quality planters are made from 2mm thick Corten Steel, Corten Steel is a strong and weather-resistant material that covers itself with a protective layer of rust when it is exposed to open air. This fixed coating of rust provides protection against further corrosion.
Customised sizes are available on certain models with NO minimum order – please contact us for further information.
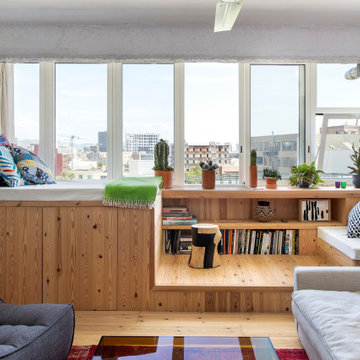
Foto: Jordi Folch / ©Houzz España 2022
Foto di un soggiorno industriale con tappeto
Foto di un soggiorno industriale con tappeto
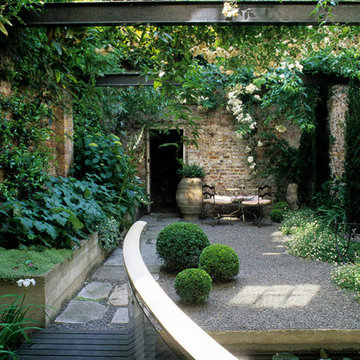
Photo by Marianne Majerus
Ispirazione per un patio o portico industriale in cortile con ghiaia e nessuna copertura
Ispirazione per un patio o portico industriale in cortile con ghiaia e nessuna copertura

Windows and door panels reaching for the 12 foot ceilings flood this kitchen with natural light. Custom stainless cabinetry with an integral sink and commercial style faucet carry out the industrial theme of the space.
Photo by Lincoln Barber
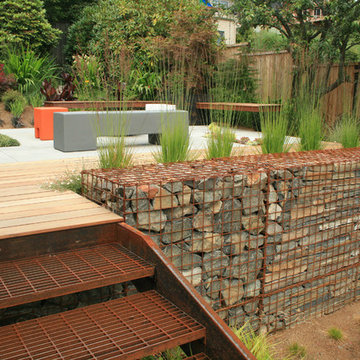
Complete backyard renovation from a traditional cottage garden into a contemporary outdoor living space including patios, decking, seating, water and fire features. Plant combinations were selected relative to the architecture and environmental conditions along with owner desires.

Idee per la villa nera industriale a due piani con rivestimenti misti e tetto a capanna
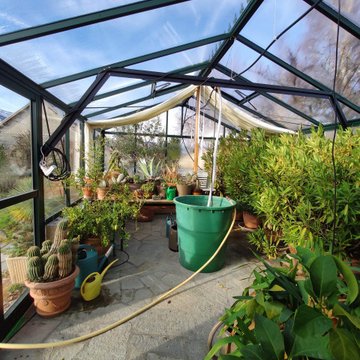
Sur les toits on peut profiter à loisir de l'étendue du ciel bleu. Un peu disgracieux mais nécessaire, un système de récupération d'eau de pluie.
Foto di case e interni industriali di medie dimensioni
Foto di case e interni industriali di medie dimensioni
Foto di case e interni industriali
8


















