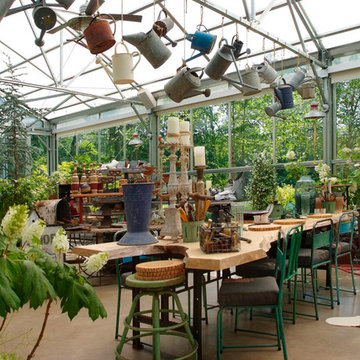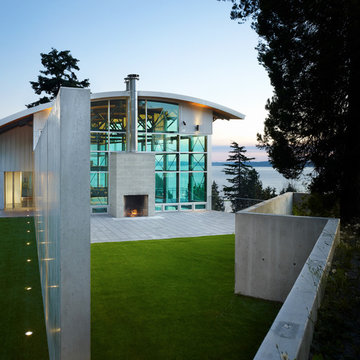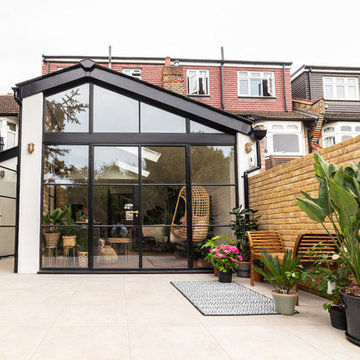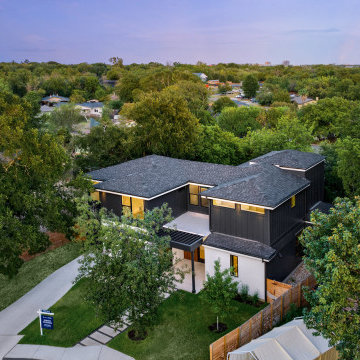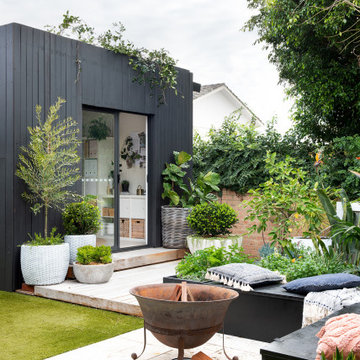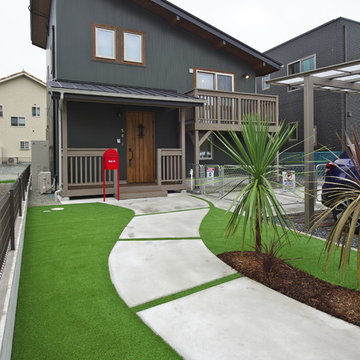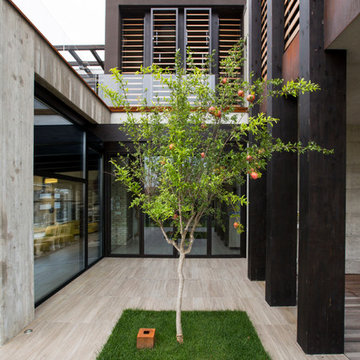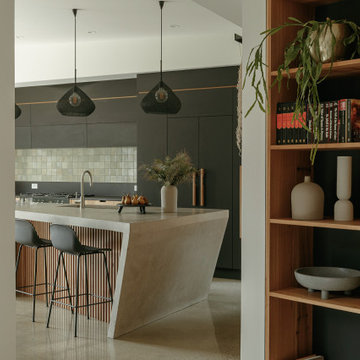Foto di case e interni industriali
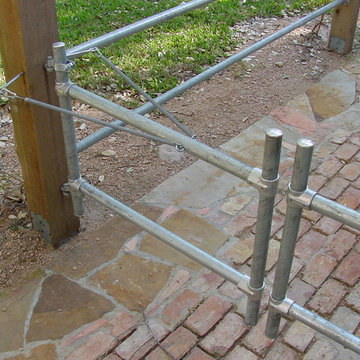
Railings and gates were made from galvanized pipe and Speed Rail fittings. The owner engineered the self-closing mechanism. The walkways and patios are composed of recycled brick and flagstone.
PHOTO: Ignacio Salas-Humara
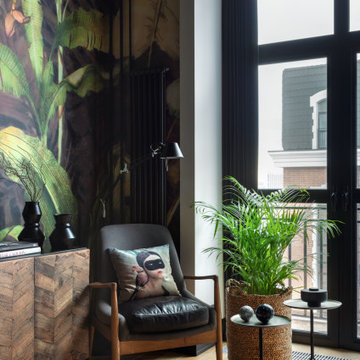
Foto di un piccolo soggiorno industriale stile loft con pareti multicolore, parquet chiaro, TV a parete e pavimento beige
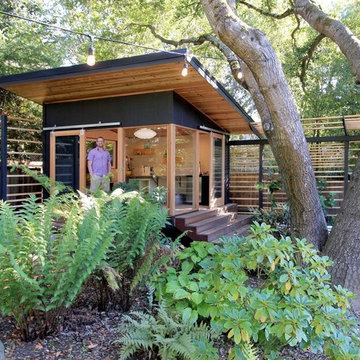
Redwood Builders had the pleasure of working with leading SF based architects Seth and Melissa Hanley of Design Blitz to create a sleek and modern backyard "Shudio" structure. Located in their backyard in Sebastopol, the Shudio replaced a falling-down potting shed and brings the best of his-and-hers space planning: a painting studio for her and a beer brewing shed for him. During their frequent backyard parties (which often host more than 90 guests) the Shudio transforms into a bar with easy through traffic and a built in keg-orator. The finishes are simple with the primary surface being charcoal painted T111 with accents of western red cedar and a white washed ash plywood interior. The sliding barn doors and trim are constructed of California redwood. The trellis with its varied pattern creates a shadow pattern that changes throughout the day. The trellis helps to enclose the informal patio (decomposed granite) and provide privacy from neighboring properties. Existing mature rhododendrons were prioritized in the design and protected in place where possible.

While it was under construction, Pineapple House added the mezzanine to this industrial space so the owners could enjoy the views from both their southern and western 24' high arched windows. It increased the square footage of the space without changing the footprint.
Pineapple House Photography
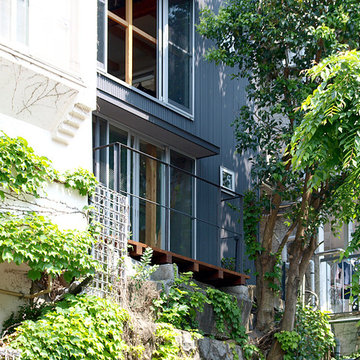
LWH002 ひとり暮しの前線基地として都心に建てた小さな家
ウッドデッキを外から見る
Idee per un piccolo balcone industriale con parapetto in metallo
Idee per un piccolo balcone industriale con parapetto in metallo
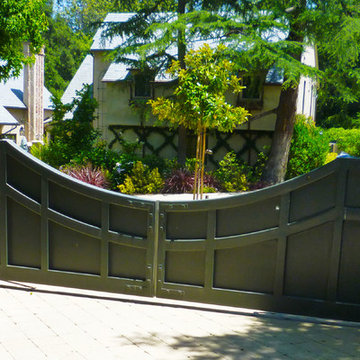
Idee per la facciata di una casa beige industriale a due piani di medie dimensioni con rivestimento in stucco e tetto a capanna
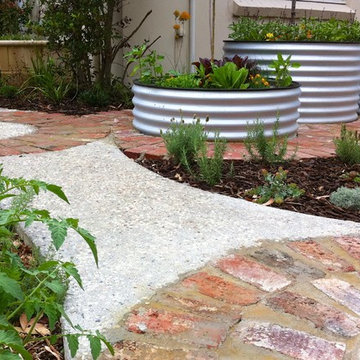
Vegetable beds, natural native landscaping with a japanese influence. Exposed stone concrete paths
Idee per case e interni industriali
Idee per case e interni industriali

Foto di un soggiorno industriale di medie dimensioni e aperto con pareti grigie, pavimento in cemento, nessun camino, TV a parete e pavimento grigio
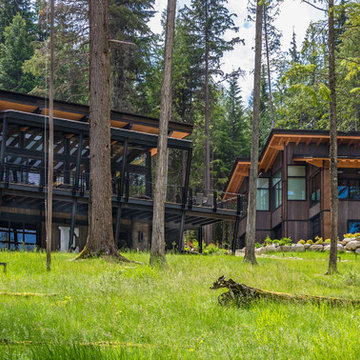
Siblings, but each is unique
Photos by Patricia Ediger Photography
Esempio della facciata di una casa industriale
Esempio della facciata di una casa industriale
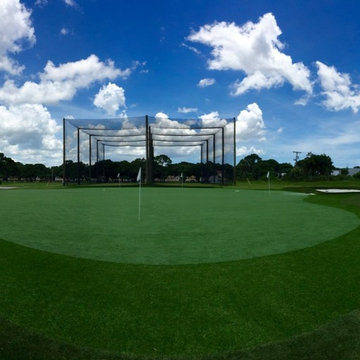
Jim Walton
Immagine di un grande campo sportivo esterno industriale esposto in pieno sole dietro casa
Immagine di un grande campo sportivo esterno industriale esposto in pieno sole dietro casa
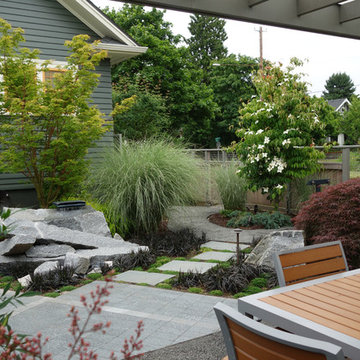
Corner lot
Esempio di un giardino formale industriale in ombra di medie dimensioni e dietro casa in estate con pavimentazioni in cemento
Esempio di un giardino formale industriale in ombra di medie dimensioni e dietro casa in estate con pavimentazioni in cemento
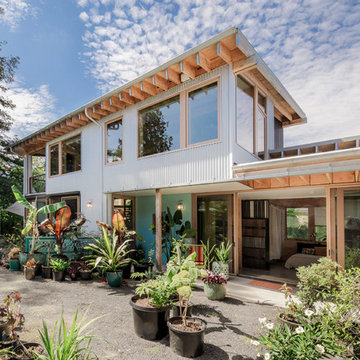
Conceived more similar to a loft type space rather than a traditional single family home, the homeowner was seeking to challenge a normal arrangement of rooms in favor of spaces that are dynamic in all 3 dimensions, interact with the yard, and capture the movement of light and air.
As an artist that explores the beauty of natural objects and scenes, she tasked us with creating a building that was not precious - one that explores the essence of its raw building materials and is not afraid of expressing them as finished.
We designed opportunities for kinetic fixtures, many built by the homeowner, to allow flexibility and movement.
The result is a building that compliments the casual artistic lifestyle of the occupant as part home, part work space, part gallery. The spaces are interactive, contemplative, and fun.
More details to come.
credits:
design: Matthew O. Daby - m.o.daby design /
construction: Cellar Ridge Construction /
structural engineer: Darla Wall - Willamette Building Solutions /
photography: Erin Riddle - KLIK Concepts
Foto di case e interni industriali
6


















