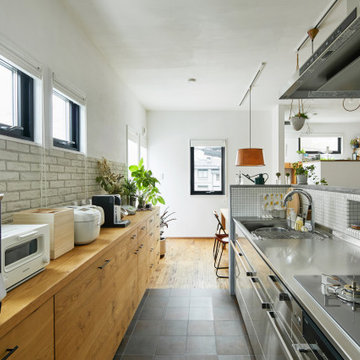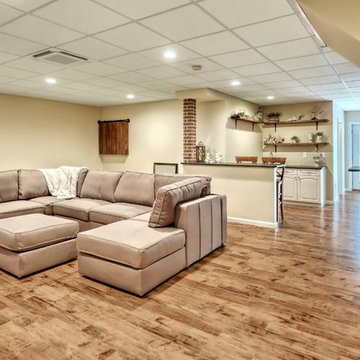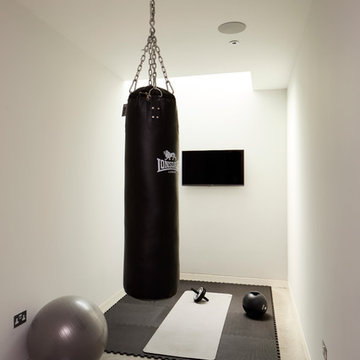Foto di case e interni industriali

2階に上がった先にすぐ見える洗面コーナー、脱衣スペース、浴室へとつながる動線。全体が室内干しコーナーにもなっている機能的な場所です。造作の洗面コーナーに貼ったハニカム柄のタイルは奥様のお気に入りです。
Esempio di una lavanderia multiuso industriale di medie dimensioni con lavello sottopiano, nessun'anta, ante marroni, top in legno, pareti bianche, pavimento in legno massello medio, pavimento marrone, top marrone, soffitto in carta da parati e carta da parati
Esempio di una lavanderia multiuso industriale di medie dimensioni con lavello sottopiano, nessun'anta, ante marroni, top in legno, pareti bianche, pavimento in legno massello medio, pavimento marrone, top marrone, soffitto in carta da parati e carta da parati

Modern, updated guest bath with industrial accents. Linear bronze penny tile pairs beautifully will antiqued taupe subway tile for a contemporary look, while the brown, black and white encaustic floor tile adds an eclectic flair. A classic black marble topped vanity and industrial shelving complete this one-of-a-kind space, ready to welcome any guest.

This 1600+ square foot basement was a diamond in the rough. We were tasked with keeping farmhouse elements in the design plan while implementing industrial elements. The client requested the space include a gym, ample seating and viewing area for movies, a full bar , banquette seating as well as area for their gaming tables - shuffleboard, pool table and ping pong. By shifting two support columns we were able to bury one in the powder room wall and implement two in the custom design of the bar. Custom finishes are provided throughout the space to complete this entertainers dream.

Ispirazione per un cucina con isola centrale industriale con lavello sottopiano, ante lisce, paraspruzzi grigio, elettrodomestici in acciaio inossidabile, pavimento grigio, top bianco e ante turchesi

Ispirazione per una piccola cucina industriale con lavello a doppia vasca, ante in stile shaker, ante nere, top in legno, elettrodomestici in acciaio inossidabile, paraspruzzi rosso, paraspruzzi in mattoni, parquet chiaro, pavimento marrone e top bianco
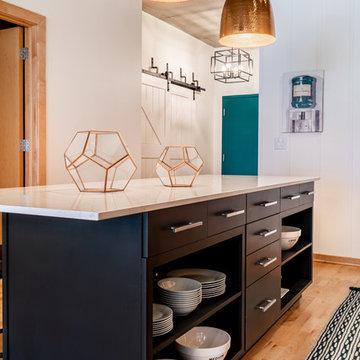
Large Kitchen Island Has Open and Concealed Storage.
The large island in this loft kitchen isn't only a place to eat, it offers valuable storage space. By removing doors and adding millwork, the island now has a mix of open and concealed storage. The island's black and white color scheme is nicely contrasted by the copper pendant lights above and the teal front door.

This is a Wet Bar we recently installed in a Granite Bay Home. Using "Rugged Concrete" CaesarStone. What's very unique about this is that there's a 7" Mitered Edge dropping down from the raised bar to the counter below. Very cool idea & we're so happy that the customer loves the way it came out.
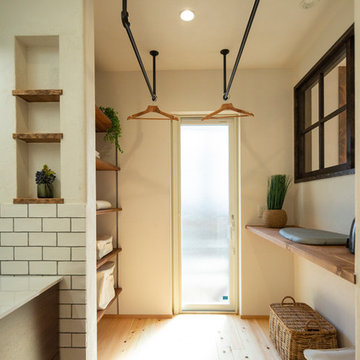
ウッドデッキまで1歩のランドリースペース
Esempio di una lavanderia multiuso industriale con pareti bianche, pavimento in legno massello medio e pavimento multicolore
Esempio di una lavanderia multiuso industriale con pareti bianche, pavimento in legno massello medio e pavimento multicolore

StudioBell
Immagine della facciata di una casa grigia industriale a un piano con rivestimento in metallo e tetto piano
Immagine della facciata di una casa grigia industriale a un piano con rivestimento in metallo e tetto piano
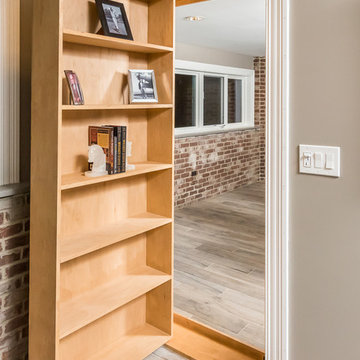
Immagine di una grande taverna industriale seminterrata con pareti grigie, pavimento in legno massello medio, nessun camino e pavimento marrone
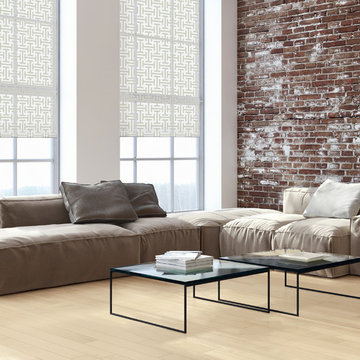
Immagine di un soggiorno industriale di medie dimensioni con pareti bianche e parquet chiaro

Idee per una cucina parallela industriale di medie dimensioni con lavello a vasca singola, ante lisce, ante in acciaio inossidabile, top in legno, paraspruzzi bianco, paraspruzzi con piastrelle in ceramica, parquet chiaro e nessuna isola
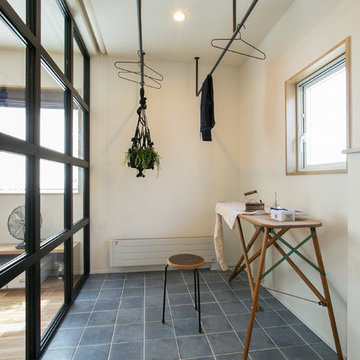
リビングに隣接したランドリールームは、年中使える便利なスペース。隠したいときは、天井に設けたロールスクリーンをさげることで目隠しも可能です。
Foto di una piccola sala lavanderia industriale con pareti bianche, pavimento con piastrelle in ceramica e pavimento blu
Foto di una piccola sala lavanderia industriale con pareti bianche, pavimento con piastrelle in ceramica e pavimento blu
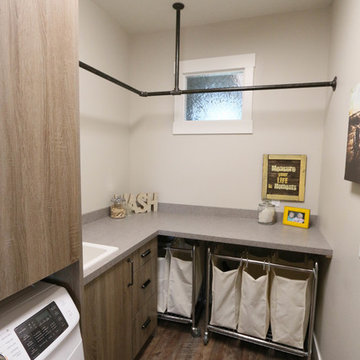
Vance Vetter Homes
Immagine di una lavanderia industriale con ante lisce, top in laminato, lavatrice e asciugatrice affiancate e ante in legno scuro
Immagine di una lavanderia industriale con ante lisce, top in laminato, lavatrice e asciugatrice affiancate e ante in legno scuro
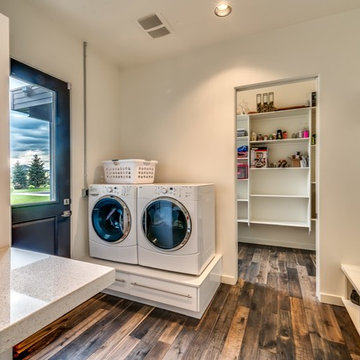
Mellissa Larson - Photographer
Esempio di una lavanderia industriale
Esempio di una lavanderia industriale

Katharine Hauschka
Ispirazione per un soggiorno industriale aperto con pareti nere e sala formale
Ispirazione per un soggiorno industriale aperto con pareti nere e sala formale
Foto di case e interni industriali
2


















