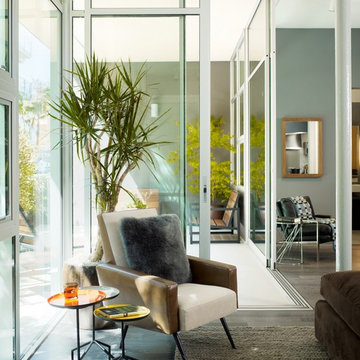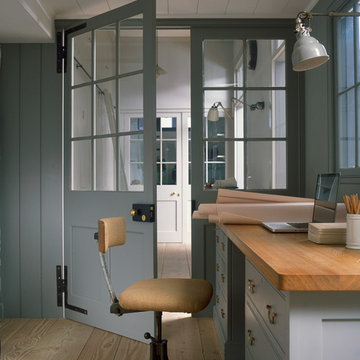Foto di case e interni industriali
![Art[i]fact House](https://st.hzcdn.com/fimgs/pictures/staircases/artifact-house-from-in-form-llc-img~0c01b1da0b7d73ec_0491-1-6730c52-w360-h360-b0-p0.jpg)
Ispirazione per una scala a rampa dritta industriale con pedata in legno, nessuna alzata e parapetto in metallo
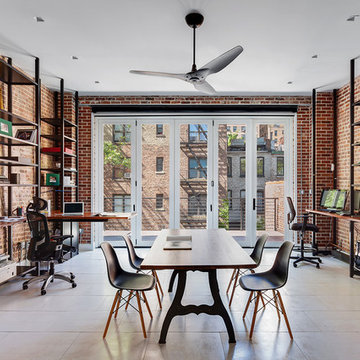
Ispirazione per un grande studio industriale con libreria, pareti rosse, nessun camino, scrivania incassata e pavimento bianco
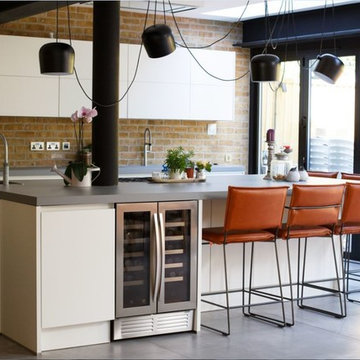
Michal Strassburg
Immagine di una cucina industriale di medie dimensioni con lavello da incasso, ante lisce, ante bianche, top in cemento, paraspruzzi in mattoni, pavimento in gres porcellanato, pavimento grigio, top grigio, paraspruzzi beige e elettrodomestici in acciaio inossidabile
Immagine di una cucina industriale di medie dimensioni con lavello da incasso, ante lisce, ante bianche, top in cemento, paraspruzzi in mattoni, pavimento in gres porcellanato, pavimento grigio, top grigio, paraspruzzi beige e elettrodomestici in acciaio inossidabile
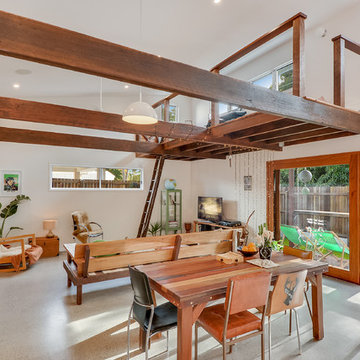
Immagine di una sala da pranzo aperta verso il soggiorno industriale con pareti bianche, pavimento in cemento e stufa a legna
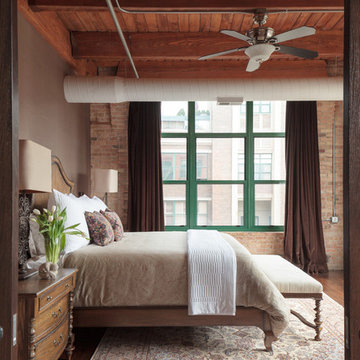
Idee per una camera da letto industriale con pareti grigie, parquet scuro e pavimento marrone
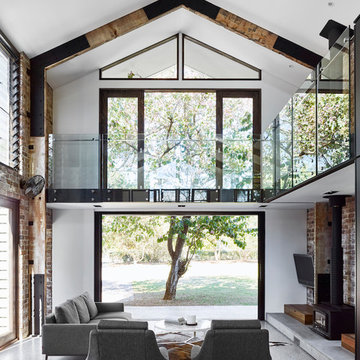
Toby Scott
Esempio di un soggiorno industriale di medie dimensioni e aperto con pavimento in cemento, stufa a legna, TV a parete, pareti bianche e pavimento grigio
Esempio di un soggiorno industriale di medie dimensioni e aperto con pavimento in cemento, stufa a legna, TV a parete, pareti bianche e pavimento grigio
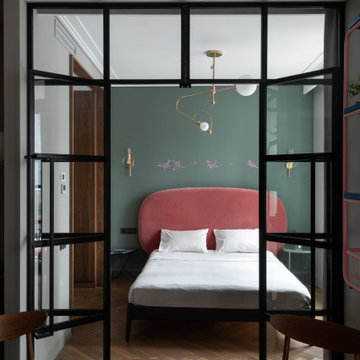
Immagine di una camera matrimoniale industriale con pareti verdi, pavimento in legno massello medio e pavimento marrone
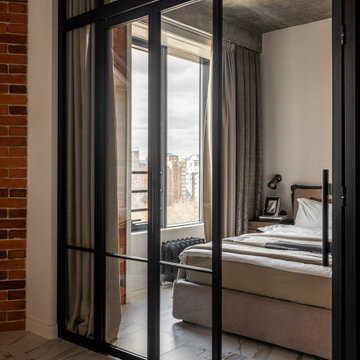
Foto di una camera da letto industriale con pareti grigie, pavimento bianco e pareti in mattoni
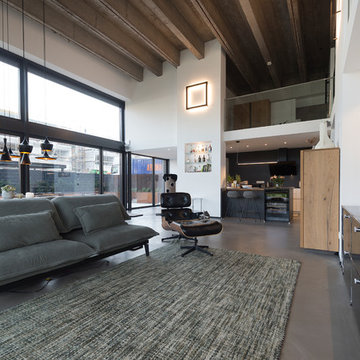
Idee per un grande soggiorno industriale aperto con pareti bianche, pavimento in cemento, nessun camino, TV a parete e pavimento grigio
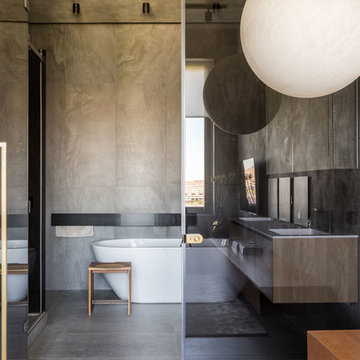
Авторы проекта: Александра Казаковцева и Мария Махонина. Фото: Михаил Степанов
Immagine di una stanza da bagno padronale industriale con vasca freestanding, pareti grigie, pavimento grigio, ante lisce, ante in legno scuro, doccia alcova, piastrelle grigie, pavimento in cemento, lavabo sottopiano e porta doccia a battente
Immagine di una stanza da bagno padronale industriale con vasca freestanding, pareti grigie, pavimento grigio, ante lisce, ante in legno scuro, doccia alcova, piastrelle grigie, pavimento in cemento, lavabo sottopiano e porta doccia a battente
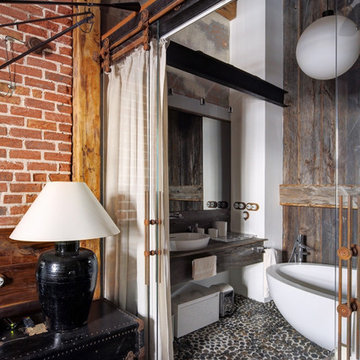
автор проекта - Лев Луговской / Lev Lugovskoy
фотограф - Леонид Черноус / Leonid Chernous
Ispirazione per una stanza da bagno industriale
Ispirazione per una stanza da bagno industriale
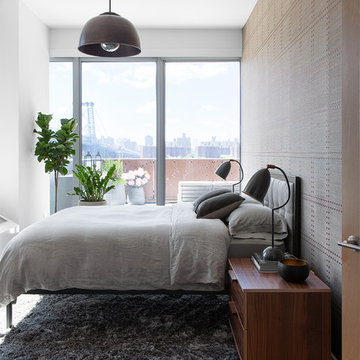
Ispirazione per una camera da letto industriale con pareti bianche, nessun camino e parquet chiaro
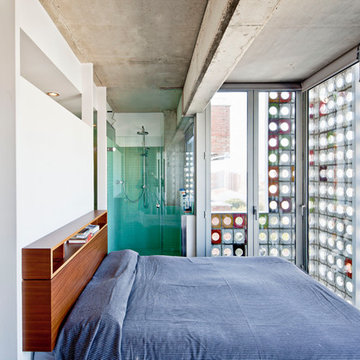
Adrià Goula
Ispirazione per una camera matrimoniale industriale di medie dimensioni con pareti bianche e nessun camino
Ispirazione per una camera matrimoniale industriale di medie dimensioni con pareti bianche e nessun camino
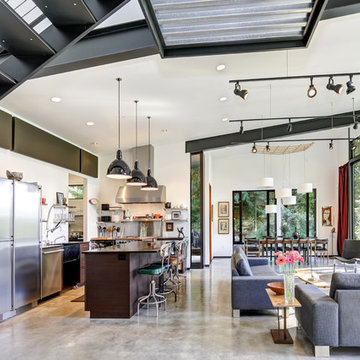
Esempio di un soggiorno industriale aperto con pareti bianche, pavimento in cemento e pavimento grigio
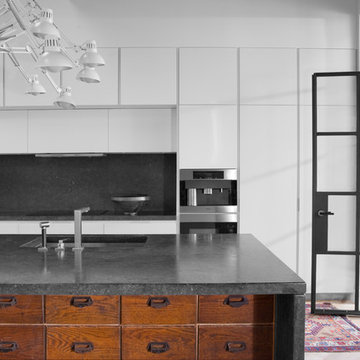
An antique apothocary cabinet serves as the base for the kitchen island. Poliform cabinets create a minimal wall while hiding storage and appliances.
Photo by Adam Milliron
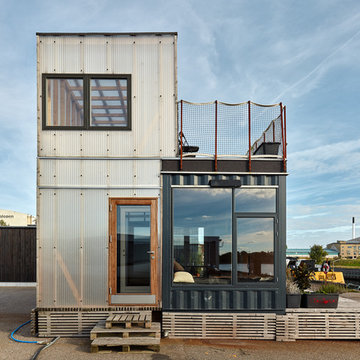
Mads Frederik
Idee per la facciata di una casa industriale a due piani con rivestimento in metallo e tetto piano
Idee per la facciata di una casa industriale a due piani con rivestimento in metallo e tetto piano
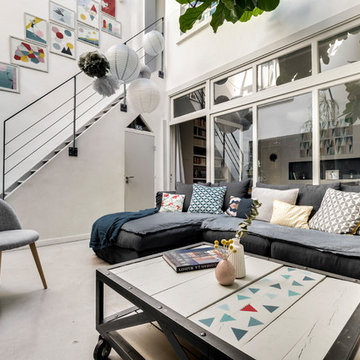
Idee per un soggiorno industriale con pareti bianche, pavimento in cemento e pavimento grigio
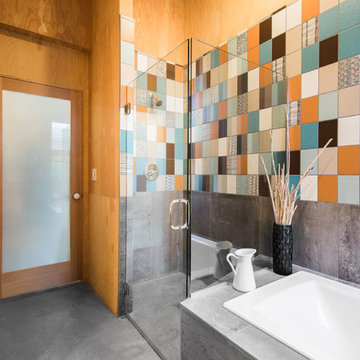
Conceived more similar to a loft type space rather than a traditional single family home, the homeowner was seeking to challenge a normal arrangement of rooms in favor of spaces that are dynamic in all 3 dimensions, interact with the yard, and capture the movement of light and air.
As an artist that explores the beauty of natural objects and scenes, she tasked us with creating a building that was not precious - one that explores the essence of its raw building materials and is not afraid of expressing them as finished.
We designed opportunities for kinetic fixtures, many built by the homeowner, to allow flexibility and movement.
The result is a building that compliments the casual artistic lifestyle of the occupant as part home, part work space, part gallery. The spaces are interactive, contemplative, and fun.
More details to come.
credits:
design: Matthew O. Daby - m.o.daby design /
construction: Cellar Ridge Construction /
structural engineer: Darla Wall - Willamette Building Solutions /
photography: Erin Riddle - KLIK Concepts
Foto di case e interni industriali
5


















