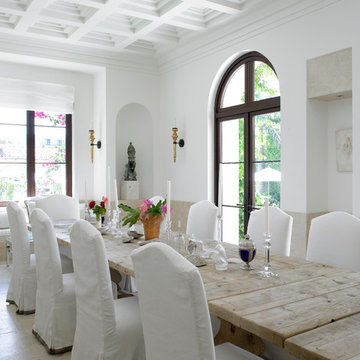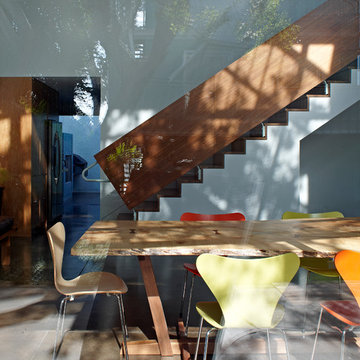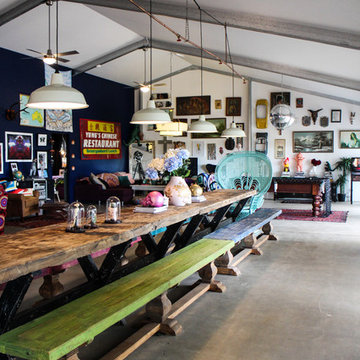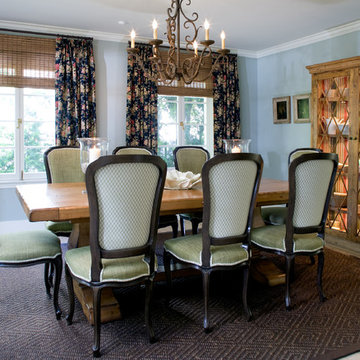13 Foto di case e interni grigi
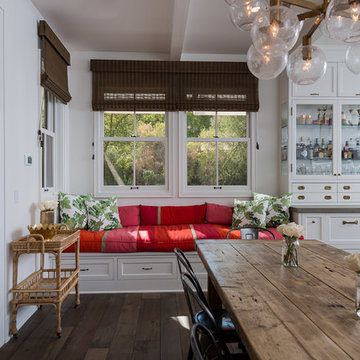
Idee per una cucina contemporanea con ante con riquadro incassato e ante bianche
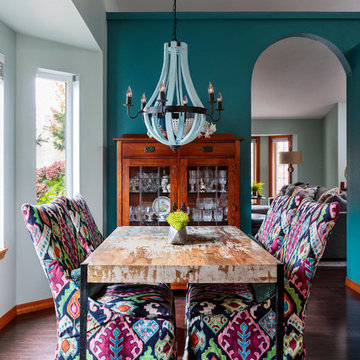
Based on other life priorities, not all of our work with clients happens at once. When we first met, we pulled up their carpet and installed hardy laminate flooring, along with new baseboards, interior doors and painting. A year later we cosmetically remodeled the kitchen installing new countertops, painting the cabinets and installing new fittings, hardware and a backsplash. Then a few years later the big game changer for the interior came when we updated their furnishings in the living room and family room, and remodeled their living room fireplace.
For more about Angela Todd Studios, click here: https://www.angelatoddstudios.com/
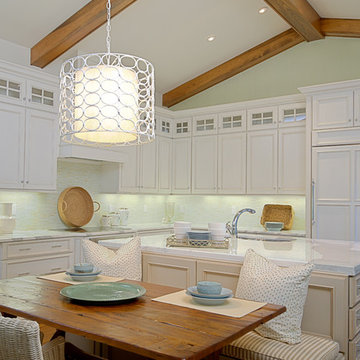
Idee per una cucina classica con ante con riquadro incassato, ante bianche, elettrodomestici da incasso, paraspruzzi bianco e pavimento in legno massello medio

This remodel is a stunning 100-year-old Wayzata home! The home’s history was embraced while giving the home a refreshing new look. Every aspect of this renovation was thoughtfully considered to turn the home into a "DREAM HOME" for generations to enjoy. With Mingle designed cabinetry throughout several rooms of the home, there is plenty of storage and style. A turn-of-the-century transitional farmhouse home is sure to please the eyes of many and be the perfect fit for this family for years to come.
Spacecrafting Photography
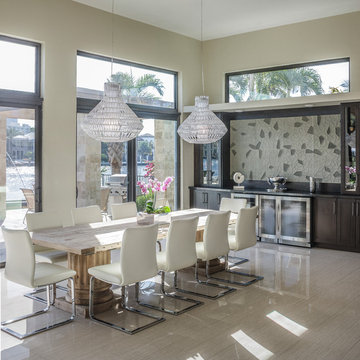
Photographer: Michael Stavaridis
Immagine di una sala da pranzo minimal con pareti beige
Immagine di una sala da pranzo minimal con pareti beige
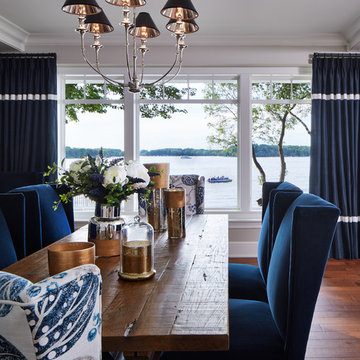
Hendel Homes
Corey Gaffer Photography
Foto di una grande sala da pranzo aperta verso la cucina tradizionale con pavimento in legno massello medio
Foto di una grande sala da pranzo aperta verso la cucina tradizionale con pavimento in legno massello medio
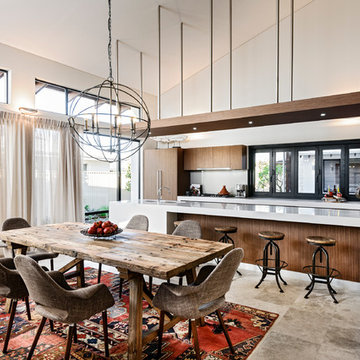
The Rural Building Company
Esempio di una grande sala da pranzo aperta verso la cucina design con pavimento in travertino
Esempio di una grande sala da pranzo aperta verso la cucina design con pavimento in travertino
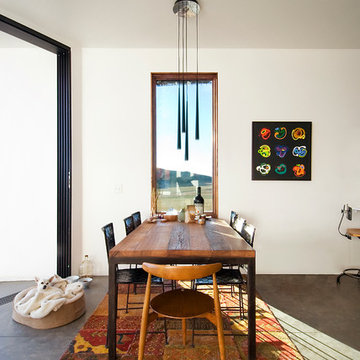
Imbue Design
Ispirazione per una sala da pranzo minimalista con pavimento in cemento e pareti bianche
Ispirazione per una sala da pranzo minimalista con pavimento in cemento e pareti bianche
13 Foto di case e interni grigi
1



















