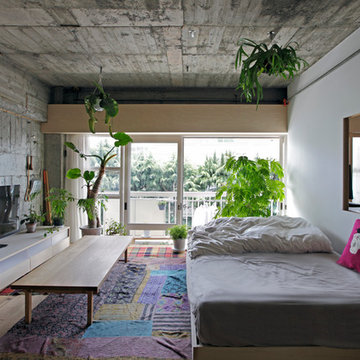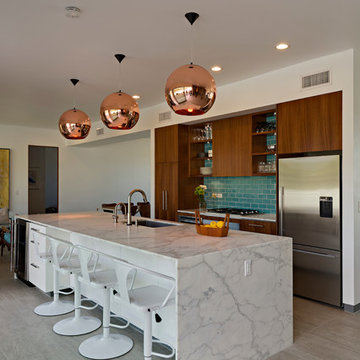37 Foto di case e interni grigi
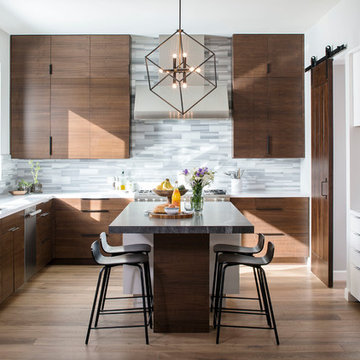
Chipper Hatter Photography
Esempio di una cucina design di medie dimensioni con parquet chiaro
Esempio di una cucina design di medie dimensioni con parquet chiaro
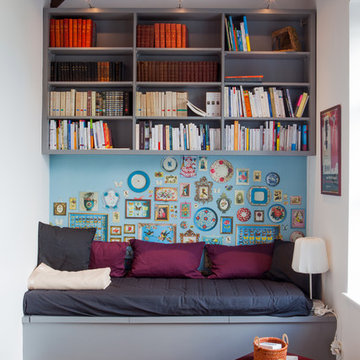
Dorian Sacher
Ispirazione per un piccolo soggiorno bohémian chiuso con libreria, pavimento in legno massello medio, nessun camino, nessuna TV e pareti multicolore
Ispirazione per un piccolo soggiorno bohémian chiuso con libreria, pavimento in legno massello medio, nessun camino, nessuna TV e pareti multicolore
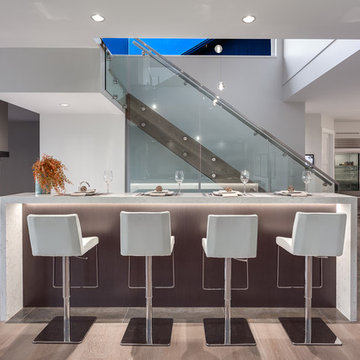
Esempio di un grande bancone bar contemporaneo con top in quarzite, paraspruzzi bianco, pavimento in gres porcellanato e top bianco
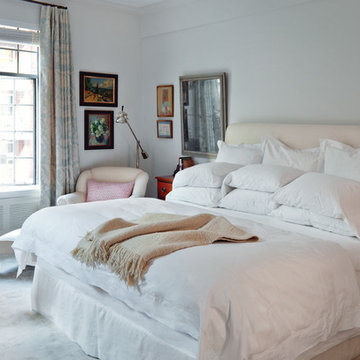
A gut renovation offers the opportunity to start fresh: But it doesn’t mean forsaking the property’s roots or personal style. Careful replication of the apartment’s 12-inch-high base mouldings, plaster crown detail, and radiator enclosures respect the building’s prewar vintage while making it comfortable for contemporary living.
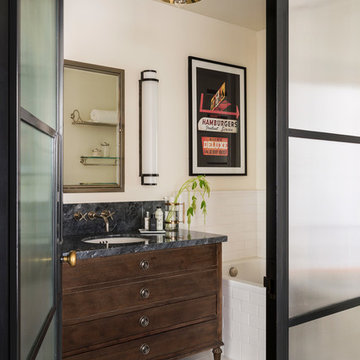
Photography by Laura Hull.
Immagine di una piccola stanza da bagno classica con ante in legno bruno, vasca ad alcova, piastrelle bianche, piastrelle diamantate, pareti bianche, lavabo sottopiano e ante lisce
Immagine di una piccola stanza da bagno classica con ante in legno bruno, vasca ad alcova, piastrelle bianche, piastrelle diamantate, pareti bianche, lavabo sottopiano e ante lisce
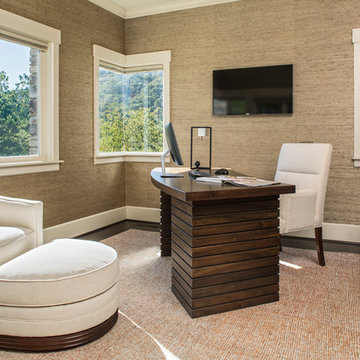
Photography by: David Dietrich Renovation by: Tom Vorys, Cornerstone Construction Cabinetry by: Benbow & Associates Countertops by: Solid Surface Specialties Appliances & Plumbing: Ferguson Lighting Design: David Terry Lighting Fixtures: Lux Lighting
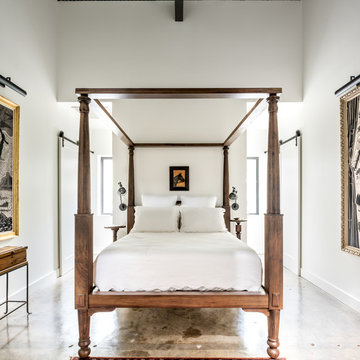
This project encompasses the renovation of two aging metal warehouses located on an acre just North of the 610 loop. The larger warehouse, previously an auto body shop, measures 6000 square feet and will contain a residence, art studio, and garage. A light well puncturing the middle of the main residence brightens the core of the deep building. The over-sized roof opening washes light down three masonry walls that define the light well and divide the public and private realms of the residence. The interior of the light well is conceived as a serene place of reflection while providing ample natural light into the Master Bedroom. Large windows infill the previous garage door openings and are shaded by a generous steel canopy as well as a new evergreen tree court to the west. Adjacent, a 1200 sf building is reconfigured for a guest or visiting artist residence and studio with a shared outdoor patio for entertaining. Photo by Peter Molick, Art by Karin Broker
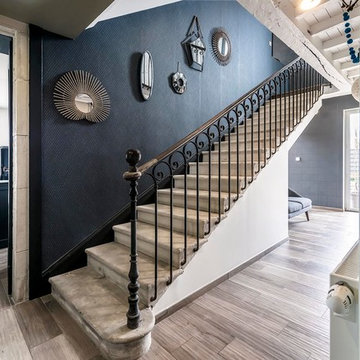
Benoit Alazard Photographe
Immagine di una scala a rampa dritta classica di medie dimensioni con decorazioni per pareti
Immagine di una scala a rampa dritta classica di medie dimensioni con decorazioni per pareti

Susan Fisher Photography
Esempio di una cucina abitabile minimal con ante lisce e ante grigie
Esempio di una cucina abitabile minimal con ante lisce e ante grigie

To add drama and fun to the cloakroom the clients were inspired by the WC at the hobsons|choice Swindon showroom. A back painted glass monolith wall and drop ceiling is back-lit with colour changing LED lights.
The grey 'Royal Mosa' tiles with a stone pattern create contrast and visual interest whilst reflecting the remote control led light colour of choice.
The wall mounted Duravit '2nd Floor' toilet floats effortlessly in front of the white glass wall operated by the chrome Vola push plate above.
A Vola 1 handle mixer tap protrudes from the wall above the Alape 'WT.PR800.R' washstand
and the exposed bottle trap underneath is chrome plated to ensure the cloakroom looks perfect from every angle.
Darren Chung
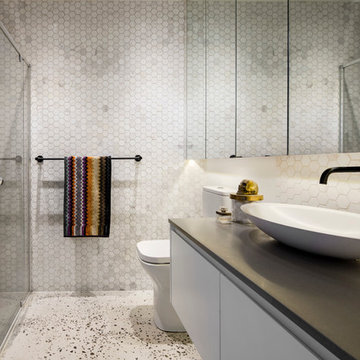
Tim Shaw - Impress Photography
Immagine di una stanza da bagno design di medie dimensioni con ante bianche, piastrelle a mosaico, pareti bianche, pavimento in cemento e top in marmo
Immagine di una stanza da bagno design di medie dimensioni con ante bianche, piastrelle a mosaico, pareti bianche, pavimento in cemento e top in marmo
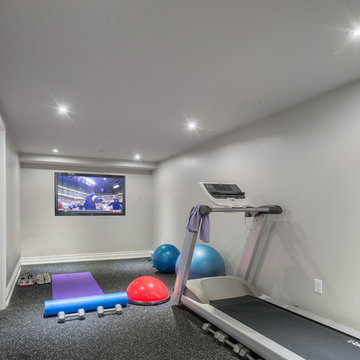
Ispirazione per una piccola palestra multiuso classica con pareti grigie, pavimento in vinile e pavimento grigio
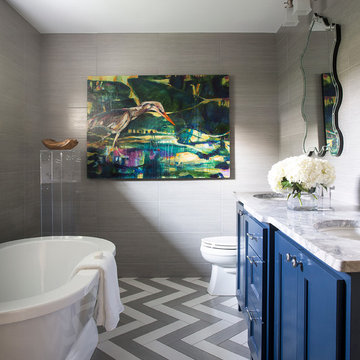
Foto di una stanza da bagno padronale chic di medie dimensioni con ante in stile shaker, ante blu, vasca freestanding, WC monopezzo, pareti grigie, lavabo sottopiano, top in marmo, pavimento grigio, piastrelle grigie, piastrelle in gres porcellanato, pavimento in gres porcellanato e top grigio
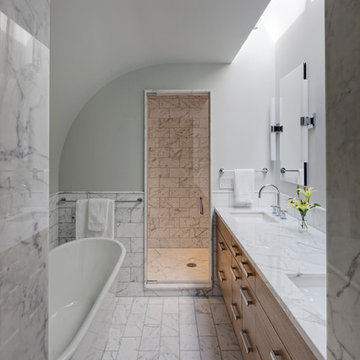
Eric Hausman Photography
Immagine di una stanza da bagno padronale design di medie dimensioni con ante lisce, ante in legno chiaro, vasca freestanding, piastrelle bianche, piastrelle in pietra, pareti grigie, pavimento in marmo, lavabo sottopiano, top in marmo e porta doccia a battente
Immagine di una stanza da bagno padronale design di medie dimensioni con ante lisce, ante in legno chiaro, vasca freestanding, piastrelle bianche, piastrelle in pietra, pareti grigie, pavimento in marmo, lavabo sottopiano, top in marmo e porta doccia a battente
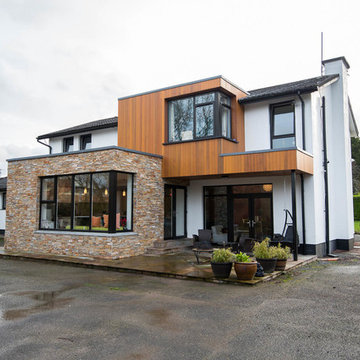
Portfolio - https://www.sigmahomes.ie/portfolio1/rochestown-road-extension/
Book A Consultation - https://www.sigmahomes.ie/get-a-quote/
Photo Credit - David Casey
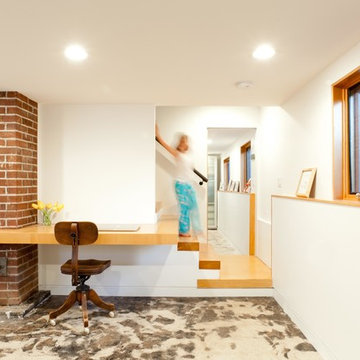
Photo Latreille Delage Photography
Ispirazione per una scala a rampa dritta minimal con pedata in legno e alzata in legno verniciato
Ispirazione per una scala a rampa dritta minimal con pedata in legno e alzata in legno verniciato

Thomas Dalhoff
Immagine di un soggiorno design con pareti beige, parquet scuro e TV a parete
Immagine di un soggiorno design con pareti beige, parquet scuro e TV a parete
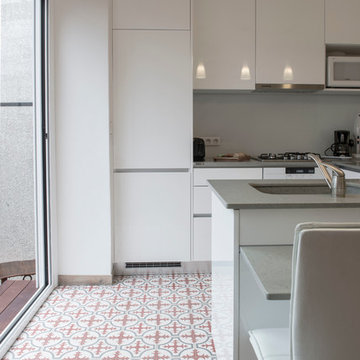
Cuisine blanche faite sur mesure. Carreaux de ciment rouge au sol, table bar,plan de travail en quartz, pergola salle à manger.
Crédits photos : Juliette Berny
37 Foto di case e interni grigi
1


















