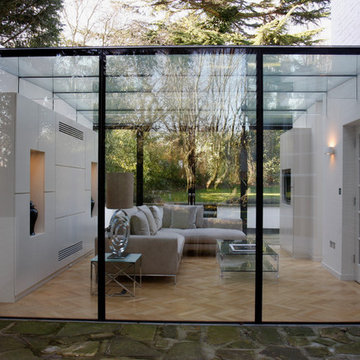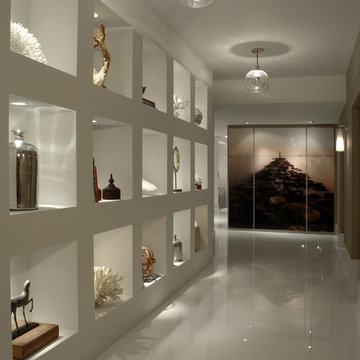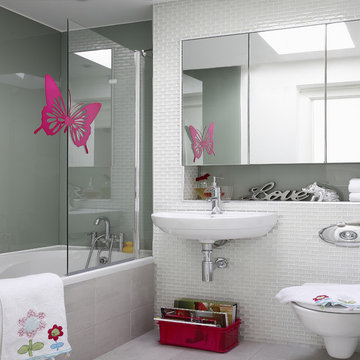240 Foto di case e interni grigi

Pour ce projet, l’agence a travaillé en partenariat avec un architecte DPLG, chargé de réunir la bâtisse principale, héritage familial avec la grange de la propriété.
Une fois les volumes de gros œuvre définis, notre mission a été de concevoir les 250 m2 en termes d’agencement, de circulation, de matériaux, et de décoration.
Le point central de notre réflexion s’est articulé autour d’un escalier en colimaçon, dessiné par Alexandre et sa coursive, reliant les 2 bâtiments.
Tous les volumes ont été pensés pour une vie de famille aimant recevoir.
suite de la lecture sur notre site internet :
www.duo-d-idees.com/realisations/le-charme-de-la-campagne
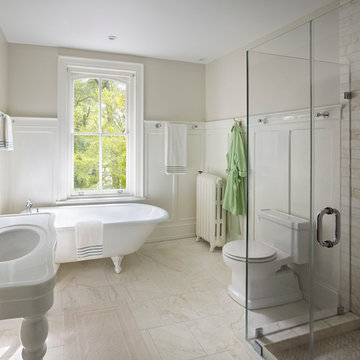
Halkin Mason Photography
Immagine di una stanza da bagno chic con vasca con piedi a zampa di leone e lavabo a consolle
Immagine di una stanza da bagno chic con vasca con piedi a zampa di leone e lavabo a consolle

Lynnette Bauer - 360REI
Esempio di un piccolo bagno di servizio design con WC sospeso, piastrelle in pietra, pavimento con piastrelle in ceramica, lavabo a bacinella, top in granito, pavimento marrone, piastrelle beige, pareti verdi e ante lisce
Esempio di un piccolo bagno di servizio design con WC sospeso, piastrelle in pietra, pavimento con piastrelle in ceramica, lavabo a bacinella, top in granito, pavimento marrone, piastrelle beige, pareti verdi e ante lisce

天井に木材を貼ったことでぬくもりを感じる玄関になりました。玄関収納には、自転車もしまえるくらいのゆとりのある広さがあります。
Foto di un ingresso con anticamera industriale di medie dimensioni con pareti bianche
Foto di un ingresso con anticamera industriale di medie dimensioni con pareti bianche
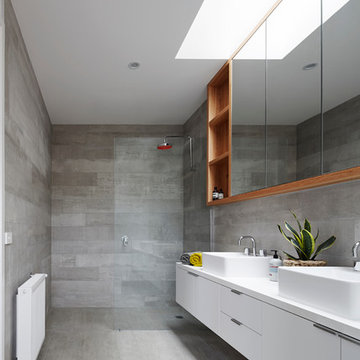
Peter Clarke
Esempio di una stanza da bagno con doccia design di medie dimensioni con ante bianche, piastrelle grigie, piastrelle di cemento, pareti grigie, pavimento con piastrelle in ceramica, top in quarzo composito, lavabo a bacinella, ante lisce, doccia aperta e doccia aperta
Esempio di una stanza da bagno con doccia design di medie dimensioni con ante bianche, piastrelle grigie, piastrelle di cemento, pareti grigie, pavimento con piastrelle in ceramica, top in quarzo composito, lavabo a bacinella, ante lisce, doccia aperta e doccia aperta
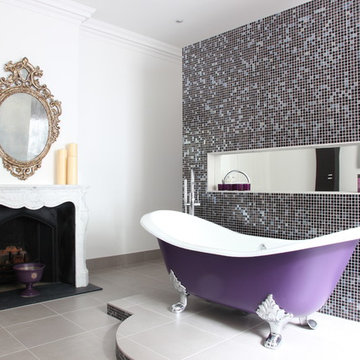
Foto di una stanza da bagno padronale classica con vasca con piedi a zampa di leone, piastrelle multicolore, piastrelle a mosaico e pareti bianche
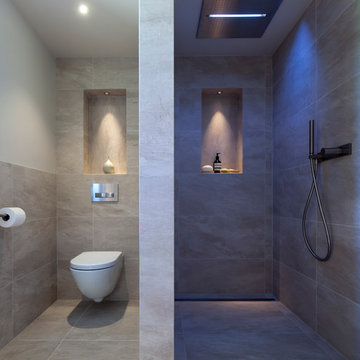
A stylish Wet Room in a beautiful newly built Oak Barn Interior. Using Italian Porcelain Stone effect Tiles with underfloor heating, Stunning Fantini Rain Shower which has different lighting and control functions. Pale Wood Shelving with led lighting and a large basin set underneath a painted antique mirror. Lutron controlled Lighting and Crestron sound system within this interior. Powder coated towel radiator and gorgeous calming colour scheme. Handmade Oak doors and door furniture in pewter. with stylish robes and towels from Paris and elegant home accessories. A lovely space to enjoy and unwind.
Photography by Andy Marshall Architectural Photography

Designed by Jordan Smith for Brilliant SA
Built by Brilliant SA
Immagine di una grande stanza da bagno design con lavabo da incasso, ante lisce, ante in legno bruno, top in superficie solida, vasca freestanding, piastrelle beige, piastrelle in gres porcellanato, pareti beige e pavimento in gres porcellanato
Immagine di una grande stanza da bagno design con lavabo da incasso, ante lisce, ante in legno bruno, top in superficie solida, vasca freestanding, piastrelle beige, piastrelle in gres porcellanato, pareti beige e pavimento in gres porcellanato
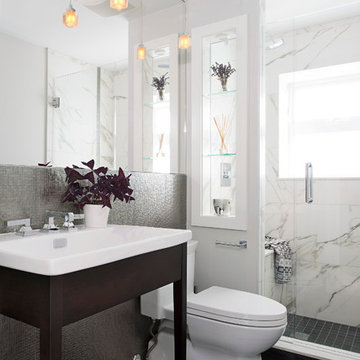
Idee per una stanza da bagno contemporanea con ante in legno bruno, doccia alcova, piastrelle bianche, pareti bianche e lavabo a consolle
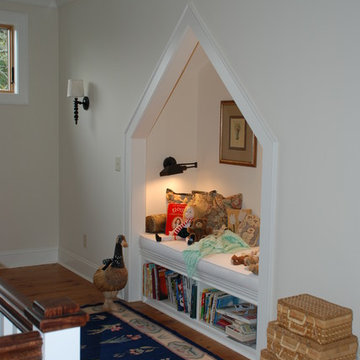
This reading nook features custom trim moulding and Australian cypress floors.
Esempio di un ingresso o corridoio classico con pareti bianche e pavimento in legno massello medio
Esempio di un ingresso o corridoio classico con pareti bianche e pavimento in legno massello medio

What do teenager’s need most in their bedroom? Personalized space to make their own, a place to study and do homework, and of course, plenty of storage!
This teenage girl’s bedroom not only provides much needed storage and built in desk, but does it with clever interplay of millwork and three-dimensional wall design which provide niches and shelves for books, nik-naks, and all teenage things.
What do teenager’s need most in their bedroom? Personalized space to make their own, a place to study and do homework, and of course, plenty of storage!
This teenage girl’s bedroom not only provides much needed storage and built in desk, but does it with clever interplay of three-dimensional wall design which provide niches and shelves for books, nik-naks, and all teenage things. While keeping the architectural elements characterizing the entire design of the house, the interior designer provided millwork solution every teenage girl needs. Not only aesthetically pleasing but purely functional.
Along the window (a perfect place to study) there is a custom designed L-shaped desk which incorporates bookshelves above countertop, and large recessed into the wall bins that sit on wheels and can be pulled out from underneath the window to access the girl’s belongings. The multiple storage solutions are well hidden to allow for the beauty and neatness of the bedroom and of the millwork with multi-dimensional wall design in drywall. Black out window shades are recessed into the ceiling and prepare room for the night with a touch of a button, and architectural soffits with led lighting crown the room.
Cabinetry design by the interior designer is finished in bamboo material and provides warm touch to this light bedroom. Lower cabinetry along the TV wall are equipped with combination of cabinets and drawers and the wall above the millwork is framed out and finished in drywall. Multiple niches and 3-dimensional planes offer interest and more exposed storage. Soft carpeting complements the room giving it much needed acoustical properties and adds to the warmth of this bedroom. This custom storage solution is designed to flow with the architectural elements of the room and the rest of the house.
Photography: Craig Denis

Dans la chambre principale, le mur de la tête de lit a été redressé et traité avec des niches de tailles différentes en surépaisseur. Elles sont en bois massif, laquées et éclairées par des LEDS qui sont encastrées dans le pourtour. A l’intérieur il y a des tablettes en verre pour exposer des objets d’art._ Vittoria Rizzoli / Photos : Cecilia Garroni-Parisi.
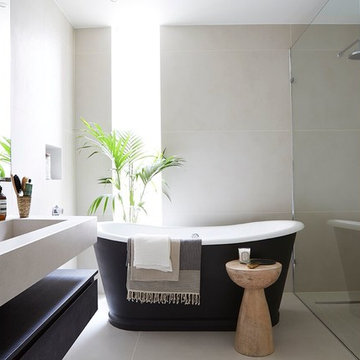
Sarah Hogan Photography
Ispirazione per una grande stanza da bagno padronale design con vasca freestanding, piastrelle beige, piastrelle in ceramica, pavimento con piastrelle in ceramica, ante lisce, doccia a filo pavimento, lavabo rettangolare e doccia aperta
Ispirazione per una grande stanza da bagno padronale design con vasca freestanding, piastrelle beige, piastrelle in ceramica, pavimento con piastrelle in ceramica, ante lisce, doccia a filo pavimento, lavabo rettangolare e doccia aperta
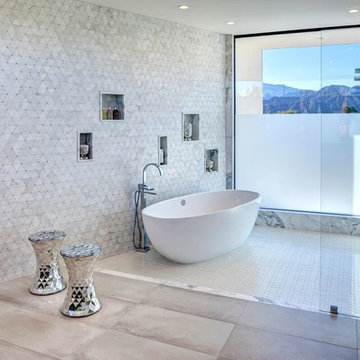
David Blank
Foto di una stanza da bagno padronale design con vasca freestanding, doccia doppia, piastrelle grigie, piastrelle multicolore e piastrelle bianche
Foto di una stanza da bagno padronale design con vasca freestanding, doccia doppia, piastrelle grigie, piastrelle multicolore e piastrelle bianche

1/2 basketball court
James Dixon - Architect,
Keuka Studios, inc. - Cable Railing and Stair builder,
Whetstone Builders, Inc. - GC,
Kast Photographic - Photography

Here are a couple of examples of bathrooms at this project, which have a 'traditional' aesthetic. All tiling and panelling has been very carefully set-out so as to minimise cut joints.
Built-in storage and niches have been introduced, where appropriate, to provide discreet storage and additional interest.
Photographer: Nick Smith
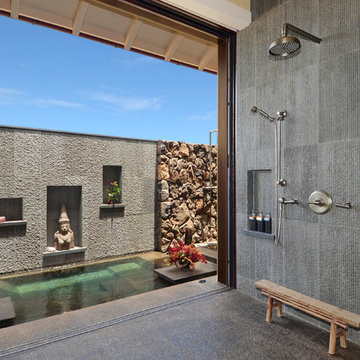
Beautiful stone indoor-outdoor bathroom.
Esempio di una grande stanza da bagno padronale etnica con doccia aperta, piastrelle grigie e doccia aperta
Esempio di una grande stanza da bagno padronale etnica con doccia aperta, piastrelle grigie e doccia aperta
240 Foto di case e interni grigi
1


















