1.045 Foto di case e interni grigi
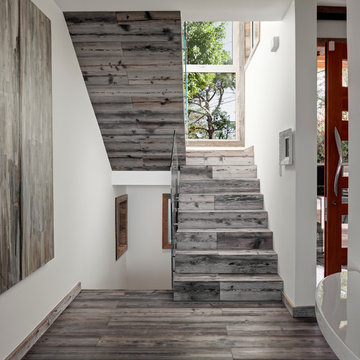
Dana Meilijson
Reclaimed Weathered grey barn board used for stairs and flooring.
Immagine di una scala a "U" design di medie dimensioni con pedata in legno e alzata in legno
Immagine di una scala a "U" design di medie dimensioni con pedata in legno e alzata in legno

This bright coastal kitchen features soapstone counters, white Shaker cabinets, a beveled subway tile backsplash, stainless steel appliances and beautiful barstools by W. A. Mitchell of Maine.
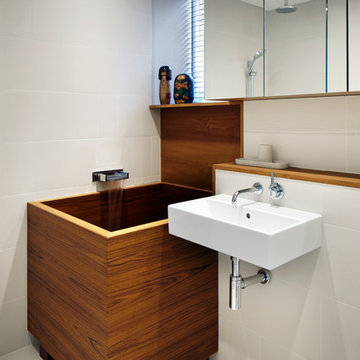
Jack Hobhouse
Esempio di una stanza da bagno etnica con lavabo sospeso, vasca giapponese e piastrelle beige
Esempio di una stanza da bagno etnica con lavabo sospeso, vasca giapponese e piastrelle beige

Martha O'Hara Interiors, Furnishings & Photo Styling | John Kraemer & Sons, Builder | Charlie and Co Design, Architect | Corey Gaffer Photography
Please Note: All “related,” “similar,” and “sponsored” products tagged or listed by Houzz are not actual products pictured. They have not been approved by Martha O’Hara Interiors nor any of the professionals credited. For information about our work, please contact design@oharainteriors.com.
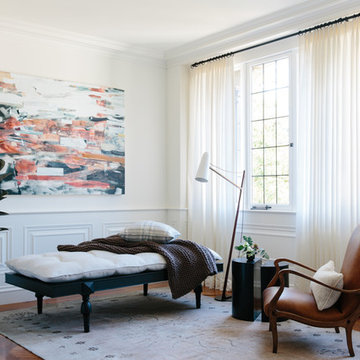
Bess Friday
Foto di un soggiorno chic aperto con pareti bianche e pavimento in legno massello medio
Foto di un soggiorno chic aperto con pareti bianche e pavimento in legno massello medio

Jordan Bentley / Bentwater Studio
Esempio di una cucina country con lavello sottopiano, ante in stile shaker, ante bianche, paraspruzzi bianco, paraspruzzi con piastrelle diamantate, elettrodomestici in acciaio inossidabile e pavimento in legno massello medio
Esempio di una cucina country con lavello sottopiano, ante in stile shaker, ante bianche, paraspruzzi bianco, paraspruzzi con piastrelle diamantate, elettrodomestici in acciaio inossidabile e pavimento in legno massello medio

Foto di una piccola cucina ad U chic con lavello sottopiano, ante bianche, paraspruzzi multicolore, elettrodomestici in acciaio inossidabile, parquet scuro, penisola e ante con riquadro incassato

Angle Eye Photography
Ispirazione per una grande cucina country con lavello stile country, ante bianche, paraspruzzi bianco, paraspruzzi con piastrelle diamantate, elettrodomestici in acciaio inossidabile, pavimento in legno massello medio, top in legno, pavimento marrone, top nero e ante a filo
Ispirazione per una grande cucina country con lavello stile country, ante bianche, paraspruzzi bianco, paraspruzzi con piastrelle diamantate, elettrodomestici in acciaio inossidabile, pavimento in legno massello medio, top in legno, pavimento marrone, top nero e ante a filo
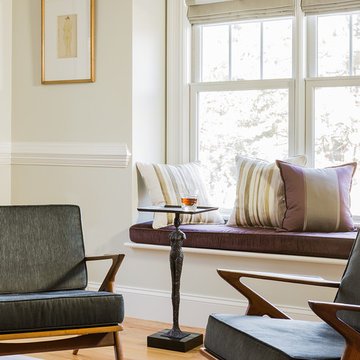
Sherbourne Residence; Eleven Interiors
Idee per un soggiorno tradizionale con pareti beige e pavimento in legno massello medio
Idee per un soggiorno tradizionale con pareti beige e pavimento in legno massello medio

Esempio di una cucina chic con ante a filo, ante bianche, elettrodomestici in acciaio inossidabile, paraspruzzi grigio e top bianco
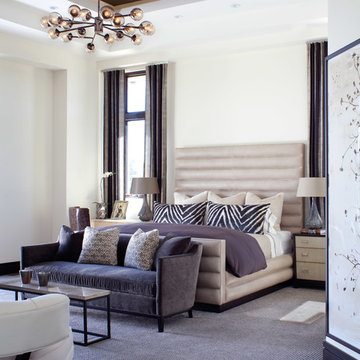
Emily Minton Redfield
Esempio di una camera matrimoniale minimal con pareti bianche, moquette, nessun camino e pavimento viola
Esempio di una camera matrimoniale minimal con pareti bianche, moquette, nessun camino e pavimento viola
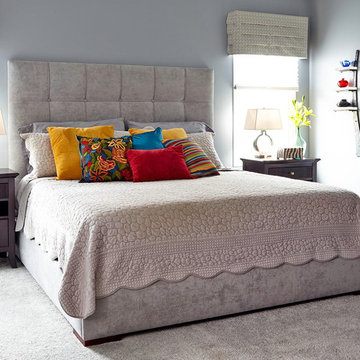
Master bedroom with gray color scheme, espresso colored tables and cabinets, with pops of color in the accessories and artwork. Cameron Sadeghpour Photography
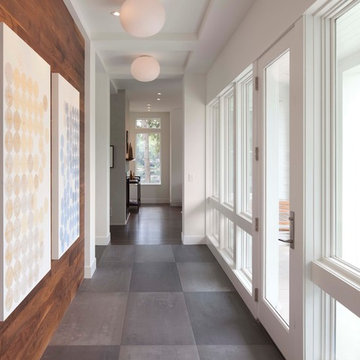
Photos by Steve Henke
Ispirazione per un corridoio minimal con una porta in vetro e pavimento grigio
Ispirazione per un corridoio minimal con una porta in vetro e pavimento grigio
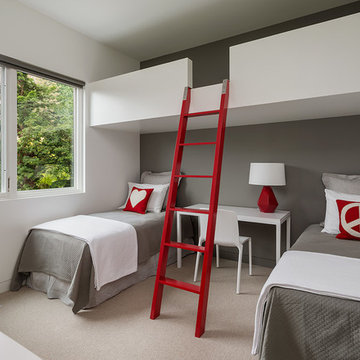
On the first floor, in addition to the guest room, a “kids room” welcomes visiting nieces and nephews with bunk beds and their own bathroom.
Photographer: Aaron Leitz
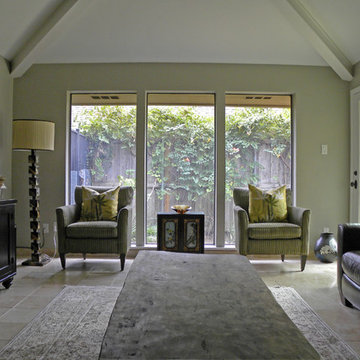
Sarah Greenman © 2012 Houzz
Designed by Nomadic Vintage
Immagine di un soggiorno classico
Immagine di un soggiorno classico
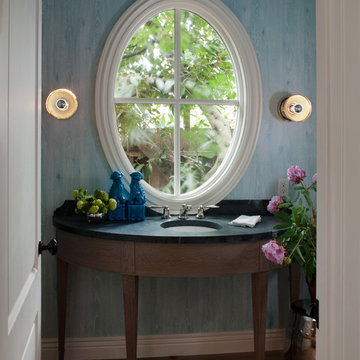
Residential Design by Heydt Designs, Interior Design by Benjamin Dhong Interiors, Construction by Kearney & O'Banion, Photography by David Duncan Livingston

A bright and modern kitchen with all the amenities! White cabinets with glass panes and plenty of upper storage space accentuated by black "leatherized" granite countertops.
Photo Credits:
Erik Lubbock
jenerik images photography
jenerikimages.com
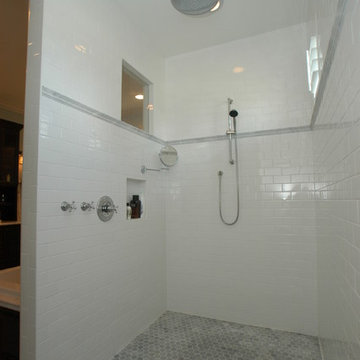
Master sutie addition, Winter Park, FL. This project including adding a new master 750sf master suite and exterior pergola, paver and sumer kitchen details. The master suite included Brazillian cherrt engineered wood flooring, trayed ceiling above bed, fiberglass exterior French doors, and custom wardrobe / entertainment cabinet. The master bathroom included Ferguson Mirrablle tub and shower, Carrara marble tile floors, tub deck, tub splash, countertops and shower. Dark wood custom vanity, mirrors from Restoration Hardware
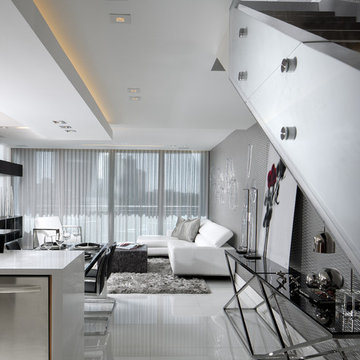
This is the overall view of the common spaces and living room. White glass floors are from Opustone. Black glass console tables with chrome frames are from Sharron Lewis. Accessories are from Michael Dawkins.
The custom-built stair case features white lacquered wood, wenge steps and glass railings (designed by RS3). Fabricated by Arlican Wood + MDV Glass. Modern dropped ceiling features contempoary recessed lighting and hidden LED strips. The silver metallic, wave-like wallpaper is from ROMO.
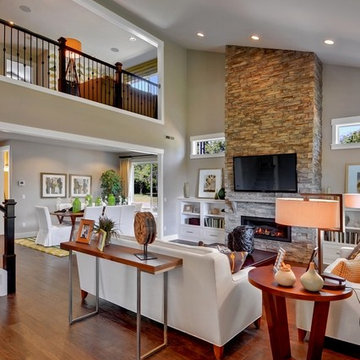
Foto di un soggiorno tradizionale aperto con pareti beige, cornice del camino in pietra, TV a parete e camino classico
1.045 Foto di case e interni grigi
3

















