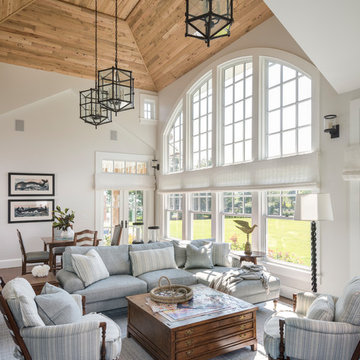1.187 Foto di case e interni grigi

Cabinets: Dove Gray- Slab Drawers / floating shelves
Countertop: Caesarstone Moorland Fog 6046- 6” front face- miter edge
Ceiling wood floor: Shaw SW547 Yukon Maple 5”- 5002 Timberwolf
Photographer: Steve Chenn

Immagine di un grande ingresso o corridoio country con pareti bianche, parquet scuro e pavimento marrone

Tricia Shay
Idee per una camera degli ospiti costiera di medie dimensioni con pavimento in legno massello medio, nessun camino, pareti grigie e pavimento grigio
Idee per una camera degli ospiti costiera di medie dimensioni con pavimento in legno massello medio, nessun camino, pareti grigie e pavimento grigio

Photography: Alyssa Lee Photography
Esempio di un grande cucina con isola centrale chic con top in quarzo composito, top bianco, paraspruzzi in marmo, lavello integrato, ante di vetro, paraspruzzi multicolore, parquet chiaro e ante grigie
Esempio di un grande cucina con isola centrale chic con top in quarzo composito, top bianco, paraspruzzi in marmo, lavello integrato, ante di vetro, paraspruzzi multicolore, parquet chiaro e ante grigie

Featured in the Winter 2019 issue of Modern Luxury Interiors Boston!
Photo credit: Michael J. Lee
Immagine di un soggiorno tradizionale con pareti grigie e tappeto
Immagine di un soggiorno tradizionale con pareti grigie e tappeto

Ispirazione per una stanza da bagno padronale stile americano con ante in legno bruno, vasca da incasso, doccia a filo pavimento, piastrelle multicolore, piastrelle a mosaico, pareti beige, lavabo a bacinella, pavimento multicolore, porta doccia a battente, top multicolore e ante con riquadro incassato

Ingmar Kurth, Frankfurt am Main
Idee per una stanza da bagno con doccia design di medie dimensioni con ante turchesi, doccia aperta, pareti grigie, pavimento in cemento, lavabo rettangolare, pavimento grigio, doccia aperta, top bianco e ante lisce
Idee per una stanza da bagno con doccia design di medie dimensioni con ante turchesi, doccia aperta, pareti grigie, pavimento in cemento, lavabo rettangolare, pavimento grigio, doccia aperta, top bianco e ante lisce

Ispirazione per una cucina stile marino di medie dimensioni con ante in stile shaker, ante bianche, elettrodomestici in acciaio inossidabile, top bianco, paraspruzzi bianco, top in marmo, parquet scuro, lavello stile country, paraspruzzi con piastrelle in pietra e pavimento marrone

Living room. Use of Mirrors to extend the space.
This apartment is designed by Black and Milk Interior Design. They specialise in Modern Interiors for Modern London Homes. https://blackandmilk.co.uk

This home remodel is a celebration of curves and light. Starting from humble beginnings as a basic builder ranch style house, the design challenge was maximizing natural light throughout and providing the unique contemporary style the client’s craved.
The Entry offers a spectacular first impression and sets the tone with a large skylight and an illuminated curved wall covered in a wavy pattern Porcelanosa tile.
The chic entertaining kitchen was designed to celebrate a public lifestyle and plenty of entertaining. Celebrating height with a robust amount of interior architectural details, this dynamic kitchen still gives one that cozy feeling of home sweet home. The large “L” shaped island accommodates 7 for seating. Large pendants over the kitchen table and sink provide additional task lighting and whimsy. The Dekton “puzzle” countertop connection was designed to aid the transition between the two color countertops and is one of the homeowner’s favorite details. The built-in bistro table provides additional seating and flows easily into the Living Room.
A curved wall in the Living Room showcases a contemporary linear fireplace and tv which is tucked away in a niche. Placing the fireplace and furniture arrangement at an angle allowed for more natural walkway areas that communicated with the exterior doors and the kitchen working areas.
The dining room’s open plan is perfect for small groups and expands easily for larger events. Raising the ceiling created visual interest and bringing the pop of teal from the Kitchen cabinets ties the space together. A built-in buffet provides ample storage and display.
The Sitting Room (also called the Piano room for its previous life as such) is adjacent to the Kitchen and allows for easy conversation between chef and guests. It captures the homeowner’s chic sense of style and joie de vivre.

Here's what our clients from this project had to say:
We LOVE coming home to our newly remodeled and beautiful 41 West designed and built home! It was such a pleasure working with BJ Barone and especially Paul Widhalm and the entire 41 West team. Everyone in the organization is incredibly professional and extremely responsive. Personal service and strong attention to the client and details are hallmarks of the 41 West construction experience. Paul was with us every step of the way as was Ed Jordon (Gary David Designs), a 41 West highly recommended designer. When we were looking to build our dream home, we needed a builder who listened and understood how to bring our ideas and dreams to life. They succeeded this with the utmost honesty, integrity and quality!
41 West has exceeded our expectations every step of the way, and we have been overwhelmingly impressed in all aspects of the project. It has been an absolute pleasure working with such devoted, conscientious, professionals with expertise in their specific fields. Paul sets the tone for excellence and this level of dedication carries through the project. We so appreciated their commitment to perfection...So much so that we also hired them for two more remodeling projects.
We love our home and would highly recommend 41 West to anyone considering building or remodeling a home.
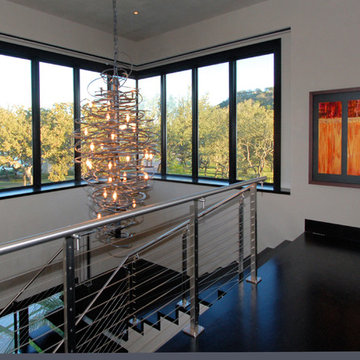
As a vacation home with an amazing locale, this home was designed with one primary focus: utilizing the breathtaking lake views. The original lot was a small island pie-shaped lot with spectacular views of Lake LBJ. Each room was created to depict a different snapshot of the lake due to the ratcheting footprint. Double 8’x11’ tall sliding glass doors merge the indoor living to the outdoor living, thus creating a seamless flow from inside to outside. The swimming pool, with its vanishing edge, was designed in such a way that it brings the lake right up to the outside living terrace, giving the feeling of actually being in the lake. There is also a twelve foot beach area under the archways of the pool’s water features for relaxing and entertaining. The beauty of the home is enough to stand alone, but being on the lake as it is makes the entire design come together as a truly stunning vacation home.
Photography by Adam Steiner

photos going up the staircase wall, using vintage frames with no glass
Esempio di una scala shabby-chic style con decorazioni per pareti
Esempio di una scala shabby-chic style con decorazioni per pareti
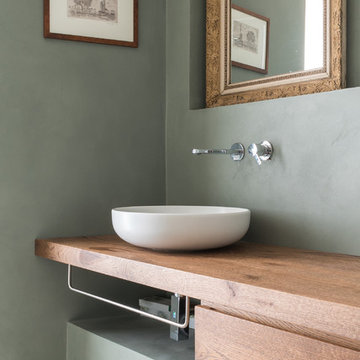
Foto di un bagno di servizio design con ante lisce, ante in legno scuro, pareti grigie, lavabo a bacinella e top in legno
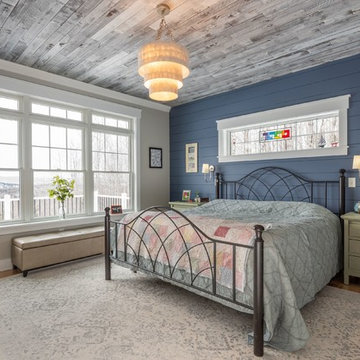
Idee per una camera da letto country con pareti blu, parquet chiaro e nessun camino

Simon Devitt
Ispirazione per un soggiorno contemporaneo aperto con pareti nere, camino lineare Ribbon, parete attrezzata e pavimento grigio
Ispirazione per un soggiorno contemporaneo aperto con pareti nere, camino lineare Ribbon, parete attrezzata e pavimento grigio

Builder- Patterson Custom Homes
Finish Carpentry- Bo Thayer, Moonwood Homes
Architect: Brandon Architects
Interior Designer: Bonesteel Trout Hall
Photographer: Ryan Garvin; David Tosti

John Bishop
Idee per una veranda country con soffitto classico, pavimento beige e camino bifacciale
Idee per una veranda country con soffitto classico, pavimento beige e camino bifacciale
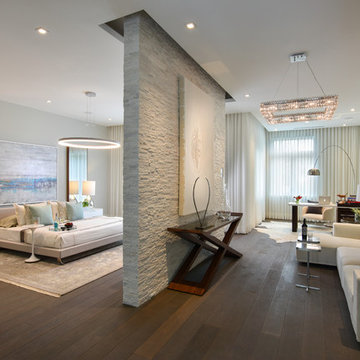
Esempio di un'ampia camera matrimoniale contemporanea con pareti grigie, parquet scuro, pavimento marrone e nessun camino
1.187 Foto di case e interni grigi
1


















