835 Foto di case e interni grigi

"Dramatically positioned along Pelican Crest's prized front row, this Newport Coast House presents a refreshing modern aesthetic rarely available in the community. A comprehensive $6M renovation completed in December 2017 appointed the home with an assortment of sophisticated design elements, including white oak & travertine flooring, light fixtures & chandeliers by Apparatus & Ladies & Gentlemen, & SubZero appliances throughout. The home's unique orientation offers the region's best view perspective, encompassing the ocean, Catalina Island, Harbor, city lights, Palos Verdes, Pelican Hill Golf Course, & crashing waves. The eminently liveable floorplan spans 3 levels and is host to 5 bedroom suites, open social spaces, home office (possible 6th bedroom) with views & balcony, temperature-controlled wine and cigar room, home spa with heated floors, a steam room, and quick-fill tub, home gym, & chic master suite with frameless, stand-alone shower, his & hers closets, & sprawling ocean views. The rear yard is an entertainer's paradise with infinity-edge pool & spa, fireplace, built-in BBQ, putting green, lawn, and covered outdoor dining area. An 8-car subterranean garage & fully integrated Savant system complete this one of-a-kind residence. Residents of Pelican Crest enjoy 24/7 guard-gated patrolled security, swim, tennis & playground amenities of the Newport Coast Community Center & close proximity to the pristine beaches, world-class shopping & dining, & John Wayne Airport." via Cain Group / Pacific Sotheby's International Realty
Photo: Sam Frost

Creating spaces that make connections between the indoors and out, while making the most of the panoramic lake views and lush landscape that surround were two key goals of this seasonal home’s design. Central entrance into the residence brings you to an open dining and lounge space, with natural light flooding in through rooftop skylights. Soaring ceilings and subdued color palettes give the adjacent kitchen and living room an airy and expansive feeling, while the large, sliding glass doors and picture windows bring the warmth of the outdoors in. The family room, located in one of the two zinc-clad connector spaces, offers a more intimate lounge area and leads into the master suite wing, complete with vaulted ceilings and sleek lines. Three additional guest suites can be found in the opposite wing of the home, providing ideally separate living spaces for a multi-generational family.
Photographer: Steve Hall © Hedrich Blessing
Architect: Booth Hansen

Idee per una grande camera matrimoniale design con pavimento in legno massello medio, pareti grigie e pavimento marrone

Ispirazione per una grande stanza da bagno padronale mediterranea con ante in legno scuro, doccia aperta, piastrelle beige, pareti beige, lavabo sottopiano, pavimento beige, doccia aperta, vasca freestanding, piastrelle in pietra e ante lisce

Susan Fisher Photography
Esempio di una cucina abitabile minimal con ante lisce e ante grigie
Esempio di una cucina abitabile minimal con ante lisce e ante grigie
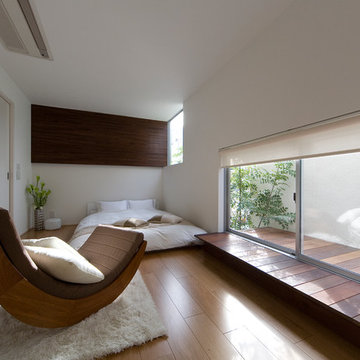
Best of Houzz 2023,2022,2020,2019,2018を受賞した寝室。ローベッドやウィンドウベンチを低い位置に設けることで、空間全体が広く感じられる。白い外壁に光を反射させることで、プライバシーを確保しつつ明るい空間となっている。
Ispirazione per una camera matrimoniale etnica con pareti bianche, nessun camino, soffitto in carta da parati, carta da parati, pavimento in compensato e pavimento marrone
Ispirazione per una camera matrimoniale etnica con pareti bianche, nessun camino, soffitto in carta da parati, carta da parati, pavimento in compensato e pavimento marrone

Pete Landers
Ispirazione per una cucina minimal di medie dimensioni con lavello stile country, ante in stile shaker, ante verdi, top in legno, paraspruzzi bianco, paraspruzzi con piastrelle diamantate, elettrodomestici neri e pavimento con piastrelle in ceramica
Ispirazione per una cucina minimal di medie dimensioni con lavello stile country, ante in stile shaker, ante verdi, top in legno, paraspruzzi bianco, paraspruzzi con piastrelle diamantate, elettrodomestici neri e pavimento con piastrelle in ceramica
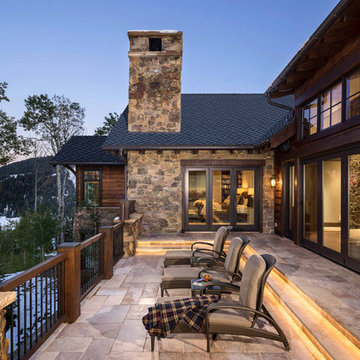
Ispirazione per un balcone rustico con nessuna copertura, parapetto in materiali misti e con illuminazione
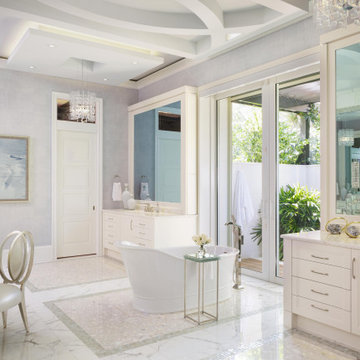
Designed by Amy Coslet & Sherri DuPont
Photography by Lori Hamilton
Idee per un'ampia stanza da bagno padronale mediterranea con ante bianche, vasca freestanding, pavimento in marmo, lavabo sottopiano, top in marmo, top bianco, ante con riquadro incassato, pareti grigie, due lavabi e mobile bagno incassato
Idee per un'ampia stanza da bagno padronale mediterranea con ante bianche, vasca freestanding, pavimento in marmo, lavabo sottopiano, top in marmo, top bianco, ante con riquadro incassato, pareti grigie, due lavabi e mobile bagno incassato
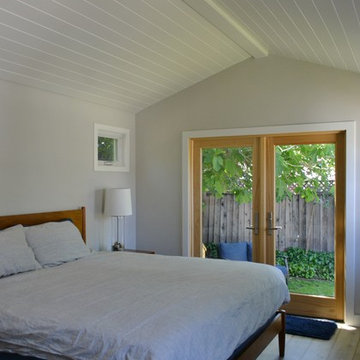
The laundry/master closet/master bath is all connected.
Foto di una grande camera da letto country con pareti bianche, pavimento in legno massello medio e pavimento marrone
Foto di una grande camera da letto country con pareti bianche, pavimento in legno massello medio e pavimento marrone
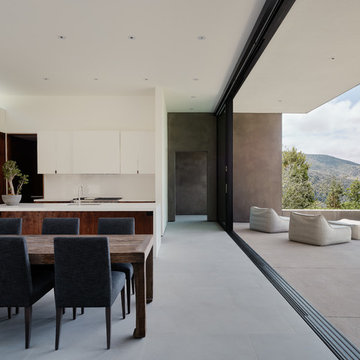
Joe Fletcher Photography and Noah Walker
Immagine di una cucina minimalista con lavello sottopiano, ante lisce, ante bianche, paraspruzzi bianco, elettrodomestici da incasso, pavimento in cemento, pavimento grigio e top bianco
Immagine di una cucina minimalista con lavello sottopiano, ante lisce, ante bianche, paraspruzzi bianco, elettrodomestici da incasso, pavimento in cemento, pavimento grigio e top bianco
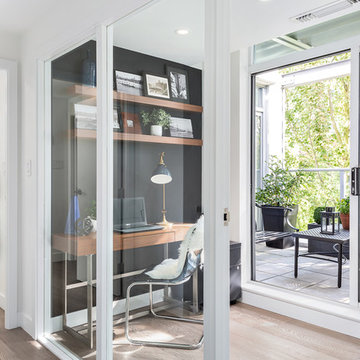
Beyond Beige Interior Design | www.beyondbeige.com | Ph: 604-876-3800 | Photography By Provoke Studios | Furniture Purchased From The Living Lab Furniture Co
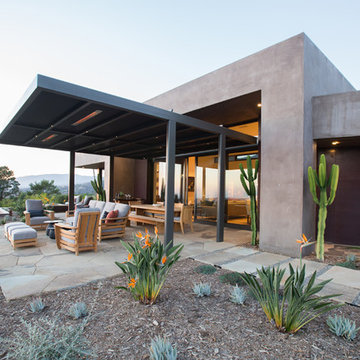
Idee per un grande patio o portico stile americano dietro casa con un focolare, pavimentazioni in pietra naturale e un tetto a sbalzo

Esempio di uno studio chic con pareti grigie, parquet scuro, nessun camino, scrivania incassata e pavimento marrone

Foto di un'ampia sala da pranzo aperta verso il soggiorno boho chic con pareti bianche, pavimento in legno massello medio e pavimento marrone
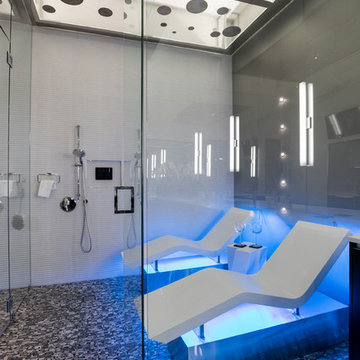
Photography by Christi Nielsen
Ispirazione per una stanza da bagno contemporanea con doccia doppia, piastrelle grigie, piastrelle bianche, pavimento con piastrelle a mosaico, pavimento grigio e porta doccia a battente
Ispirazione per una stanza da bagno contemporanea con doccia doppia, piastrelle grigie, piastrelle bianche, pavimento con piastrelle a mosaico, pavimento grigio e porta doccia a battente

Gabe Border
Immagine di un soggiorno minimal con pareti bianche, pavimento in legno massello medio, camino lineare Ribbon, TV a parete e pavimento grigio
Immagine di un soggiorno minimal con pareti bianche, pavimento in legno massello medio, camino lineare Ribbon, TV a parete e pavimento grigio

Photography & Design by Petite Harmonie
Esempio di una stanza da bagno padronale moderna di medie dimensioni con ante lisce, ante in legno scuro, doccia aperta, WC sospeso, piastrelle grigie, pareti bianche, pavimento grigio, top bianco e lavabo a consolle
Esempio di una stanza da bagno padronale moderna di medie dimensioni con ante lisce, ante in legno scuro, doccia aperta, WC sospeso, piastrelle grigie, pareti bianche, pavimento grigio, top bianco e lavabo a consolle

This beautiful 4 storey, 19th Century home - with a coach house set to the rear - was in need of an extensive restoration and modernisation when STAC Architecture took over in 2015. The property was extended to 4,800 sq. ft. of luxury living space for the clients and their family. In the main house, a whole floor was dedicated to the master bedroom and en suite, a brand-new kitchen extension was added and the other rooms were all given a new lease of life. A new basement extension linked the original house to the coach house behind incorporating living quarters, a cinema and a wine cellar, as well as a vast amount of storage space. The coach house itself is home to a state of the art gymnasium, steam and shower room. The clients were keen to maintain as much of the Victorian detailing as possible in the modernisation and so contemporary materials were used alongside classic pieces throughout the house.
South Hill Park is situated within a conservation area and so special considerations had to be made during the planning stage. Firstly, our surveyor went to site to see if our product would be suitable, then our proposal and sample drawings were sent to the client. Once they were happy the work suited them aesthetically the proposal and drawings were sent to the conservation office for approval. Our proposal was approved and the client chose us to complete the work.
We created and fitted stunning bespoke steel windows and doors throughout the property, but the brand-new kitchen extension was where we really helped to add the ‘wow factor’ to this home. The bespoke steel double doors and screen set, installed at the rear of the property, spanned the height of the room. This Fabco feature, paired with the roof lights the clients also had installed, really helps to bring in as much natural light as possible into the kitchen.
Photography Richard Lewisohn
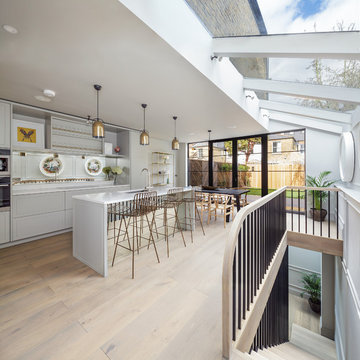
Photography | Simon Maxwell | https://simoncmaxwell.photoshelter.com
Artwork | Kristjana Williams | www.kristjanaswilliams.com
835 Foto di case e interni grigi
10

















