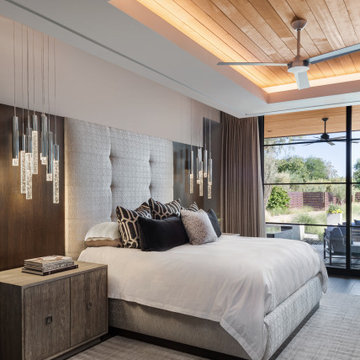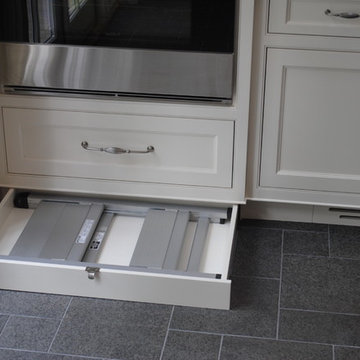2.648.484 Foto di case e interni grigi

The Club Woven by Summer Classics is the resin version of the aluminum Club Collection. Executed in durable woven wrought aluminum it is ideal for any outdoor space. Club Woven is hand woven in exclusive N-dura resin polyethylene in Oyster. French Linen, or Mahogany. The comfort of Club with the classic look and durability of resin will be perfect for any outdoor space.

Mark Hazeldine
Immagine di un ingresso o corridoio country con una porta singola, una porta blu e pareti grigie
Immagine di un ingresso o corridoio country con una porta singola, una porta blu e pareti grigie

Robert Clark
Immagine di una stanza da bagno tradizionale di medie dimensioni con ante con riquadro incassato, ante bianche, top in granito, piastrelle grigie, piastrelle in ceramica, vasca da incasso, lavabo sottopiano, pavimento con piastrelle in ceramica e pareti verdi
Immagine di una stanza da bagno tradizionale di medie dimensioni con ante con riquadro incassato, ante bianche, top in granito, piastrelle grigie, piastrelle in ceramica, vasca da incasso, lavabo sottopiano, pavimento con piastrelle in ceramica e pareti verdi

Extra-spacious pantry
Jeff Herr Photography
Esempio di una grande cucina country con ante con riquadro incassato, ante bianche, elettrodomestici in acciaio inossidabile e pavimento in legno massello medio
Esempio di una grande cucina country con ante con riquadro incassato, ante bianche, elettrodomestici in acciaio inossidabile e pavimento in legno massello medio

Master Bathroom - photo: Steve Keating
Immagine di una stanza da bagno minimalista con vasca freestanding, piastrelle bianche, pavimento con piastrelle a mosaico e doccia a filo pavimento
Immagine di una stanza da bagno minimalista con vasca freestanding, piastrelle bianche, pavimento con piastrelle a mosaico e doccia a filo pavimento

Succulent wall
Ispirazione per un piccolo giardino minimal dietro casa
Ispirazione per un piccolo giardino minimal dietro casa

{www.traceyaytonphotography.com}
Esempio di un ingresso o corridoio classico di medie dimensioni con pareti grigie e pavimento in legno massello medio
Esempio di un ingresso o corridoio classico di medie dimensioni con pareti grigie e pavimento in legno massello medio

The family room, including the kitchen and breakfast area, features stunning indirect lighting, a fire feature, stacked stone wall, art shelves and a comfortable place to relax and watch TV.
Photography: Mark Boisclair

kazart photography
Immagine di un soggiorno classico con libreria, pareti blu, pavimento in legno massello medio e nessuna TV
Immagine di un soggiorno classico con libreria, pareti blu, pavimento in legno massello medio e nessuna TV

Photos by Shawn Lortie Photography
Esempio di una stanza da bagno padronale minimal di medie dimensioni con doccia a filo pavimento, piastrelle grigie, piastrelle in gres porcellanato, pareti grigie, pavimento in gres porcellanato, top in superficie solida, pavimento grigio, doccia aperta, ante in legno scuro e lavabo sottopiano
Esempio di una stanza da bagno padronale minimal di medie dimensioni con doccia a filo pavimento, piastrelle grigie, piastrelle in gres porcellanato, pareti grigie, pavimento in gres porcellanato, top in superficie solida, pavimento grigio, doccia aperta, ante in legno scuro e lavabo sottopiano

The owner of this kitchen is a chef and holds cooking classes often. The large granite island provides plenty of viewing area for her students while allowing her to move around the space freely. The lowered Carrera marble counter-top is perfect for prep work and is flanked by refrigerator and freezer drawers for the ultimate in convenience. A full-size refrigerator is hidden behind the pantry doors.

This Small Chicago Garage rooftop is a typical size for the city, but the new digs on this garage are like no other. With custom Molded planters by CGD, Aog grill, FireMagic fridge and accessories, Imported Porcelain tiles, IPE plank decking, Custom Steel Pergola with the look of umbrellas suspended in mid air. and now this space and has been transformed from drab to FAB!

Contemporary bathroom with curbless shower floor, floating bench, floating vanity mounted to a tiled wall, and a full height fixed glass screen recessed into hidden channels.

Ispirazione per una stanza da bagno padronale contemporanea con ante lisce, ante grigie, doccia alcova, piastrelle grigie, piastrelle bianche, lavabo sottopiano, pavimento multicolore, porta doccia a battente, top grigio, due lavabi e mobile bagno sospeso

This garden pathway links the front yard to the backyard area. Perennials and shrubs bloom throughout the season providing interest points that change from week to week. Creeping thyme and other flowering plants fill in the spaces between the irregular stone pathway.

Scope of work:
Update and reorganize within existing footprint for new master bedroom, master bathroom, master closet, linen closet, laundry room & front entry. Client has a love of spa and modern style..
Challenge: Function, Flow & Finishes.
Master bathroom cramped with unusual floor plan and outdated finishes
Laundry room oversized for home square footage
Dark spaces due to lack of windos and minimal lighting
Color palette inconsistent to the rest of the house
Solution: Bright, Spacious & Contemporary
Re-worked spaces for better function, flow and open concept plan. New space has more than 12 times as much exterior glass to flood the space in natural light (all glass is frosted for privacy). Created a stylized boutique feel with modern lighting design and opened up front entry to include a new coat closet, built in bench and display shelving. .
Space planning/ layout
Flooring, wall surfaces, tile selections
Lighting design, fixture selections & controls specifications
Cabinetry layout
Plumbing fixture selections
Trim & ceiling details
Custom doors, hardware selections
Color palette
All other misc. details, materials & features
Site Supervision
Furniture, accessories, art
Full CAD documentation, elevations and specifications

Foto di uno studio chic con pareti bianche, pavimento in legno massello medio, scrivania incassata, pavimento marrone e soffitto a volta
2.648.484 Foto di case e interni grigi
8




















