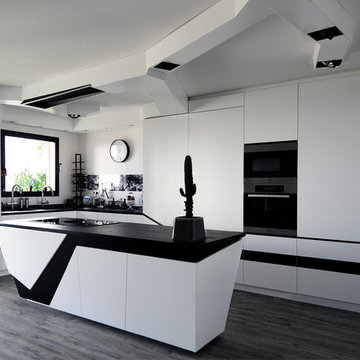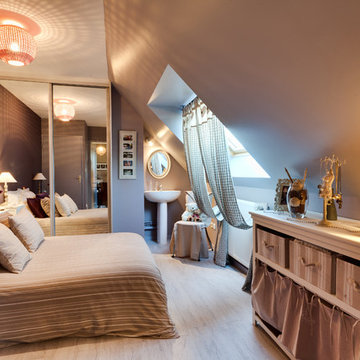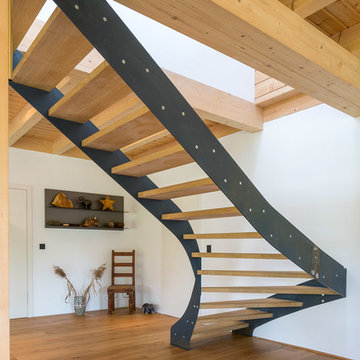481 Foto di case e interni grandi

The previous kitchen was the result of an 80's remodel, complete with dropped ceiling. We opened up the space and re-configured the entire kitchen to include a large island.
The cabinetry is all custom. Double oven and range from Miele. SubZero fridge. The backsplash tile is from Heath Ceramics in LA. The Velux skylights are operable and have solar-powered shades.

Idee per una grande cucina tradizionale con ante blu, ante in stile shaker, paraspruzzi bianco, paraspruzzi con piastrelle diamantate, elettrodomestici in acciaio inossidabile, parquet chiaro e pavimento beige
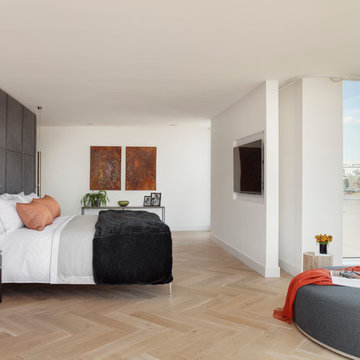
The Master bedroom is in grey and burnt orange scheme. The bed head wall was upholstered in grey faux suede. The bed and side tables were bespoke. The paintings are from Georg Meyer Wiel
.
.
.
Bruce Hemming (photography) : Form Studio (Architecture)
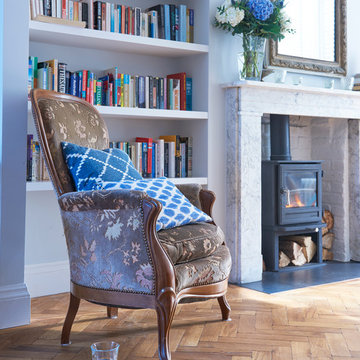
The front reception room has reclaimed oak parquet flooring, a new marble fireplace surround and a wood burner and floating shelves either side of the fireplace. An antique decorative mirror hangs centrally above the fireplace.
Photography by Verity Cahill

Having been neglected for nearly 50 years, this home was rescued by new owners who sought to restore the home to its original grandeur. Prominently located on the rocky shoreline, its presence welcomes all who enter into Marblehead from the Boston area. The exterior respects tradition; the interior combines tradition with a sparse respect for proportion, scale and unadorned beauty of space and light.
This project was featured in Design New England Magazine. http://bit.ly/SVResurrection
Photo Credit: Eric Roth
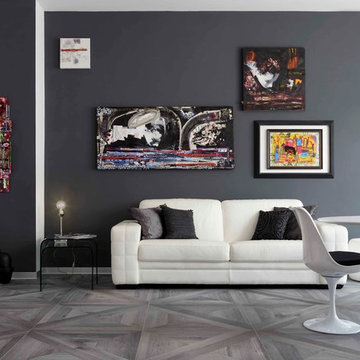
Lorenzo Carone
Esempio di un grande soggiorno contemporaneo aperto con pareti grigie e pavimento in legno massello medio
Esempio di un grande soggiorno contemporaneo aperto con pareti grigie e pavimento in legno massello medio

François Guillemin
Immagine di una grande cucina design con ante a filo, top in legno, paraspruzzi con piastrelle di cemento, elettrodomestici bianchi, pavimento con piastrelle in ceramica, lavello da incasso e paraspruzzi multicolore
Immagine di una grande cucina design con ante a filo, top in legno, paraspruzzi con piastrelle di cemento, elettrodomestici bianchi, pavimento con piastrelle in ceramica, lavello da incasso e paraspruzzi multicolore
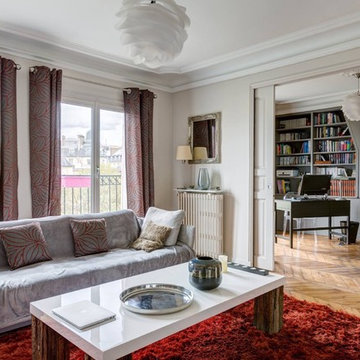
Qualirenovation
Idee per un grande soggiorno chic chiuso con pareti beige, pavimento in legno massello medio e nessun camino
Idee per un grande soggiorno chic chiuso con pareti beige, pavimento in legno massello medio e nessun camino
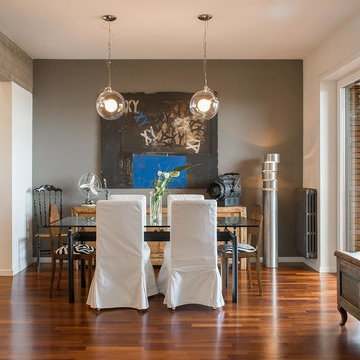
Giulio d'Adamo
Idee per una grande sala da pranzo aperta verso il soggiorno minimal con pareti grigie e parquet scuro
Idee per una grande sala da pranzo aperta verso il soggiorno minimal con pareti grigie e parquet scuro
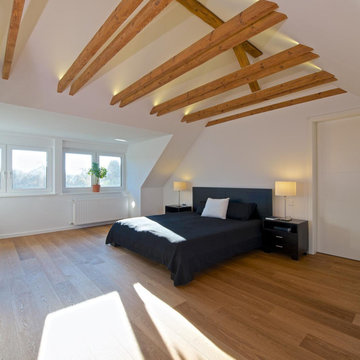
Esempio di una grande e In mansarda camera da letto design con pareti bianche, parquet chiaro e nessun camino
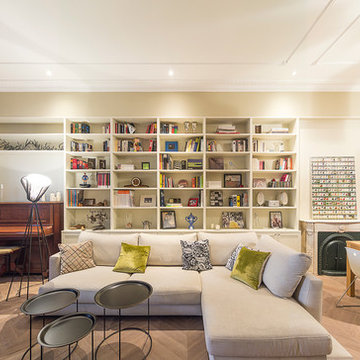
David Benito
Ispirazione per un grande soggiorno moderno aperto con sala formale, pareti beige, parquet chiaro, camino classico, cornice del camino in pietra e nessuna TV
Ispirazione per un grande soggiorno moderno aperto con sala formale, pareti beige, parquet chiaro, camino classico, cornice del camino in pietra e nessuna TV
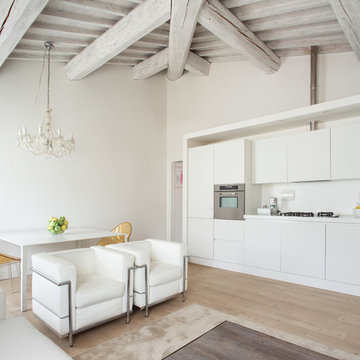
A 17th century building, formerly a hotel, in the historic centre of San Giovanni Valdarno in Italy, was converted into self-contained flats in 2007. An open plan Living Room with Kitchen and Dining Area is the focal space of this top floor apartment with lime-washed terracotta tiles and oak beams.
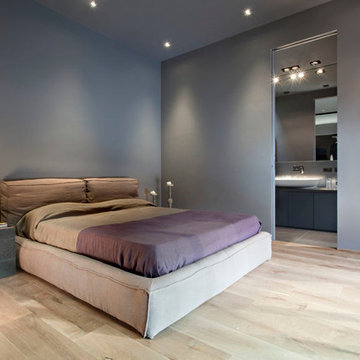
Ispirazione per una grande camera matrimoniale design con pareti grigie e parquet chiaro
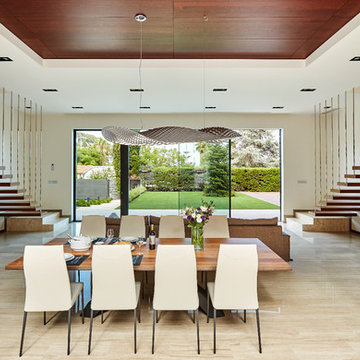
Fotografo O S C A R G U T I E R R E Z
Idee per una grande sala da pranzo design chiusa con pareti bianche, parquet chiaro e camino lineare Ribbon
Idee per una grande sala da pranzo design chiusa con pareti bianche, parquet chiaro e camino lineare Ribbon
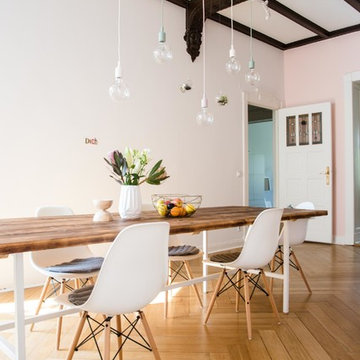
Foto: Claudia Georgi © 2015 Houzz
Ispirazione per una grande sala da pranzo minimalista con pareti bianche e parquet chiaro
Ispirazione per una grande sala da pranzo minimalista con pareti bianche e parquet chiaro
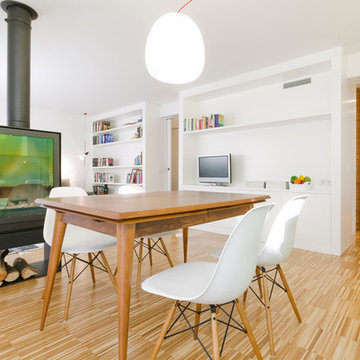
Foto di una grande sala da pranzo contemporanea chiusa con pareti bianche, parquet chiaro, stufa a legna e cornice del camino in metallo
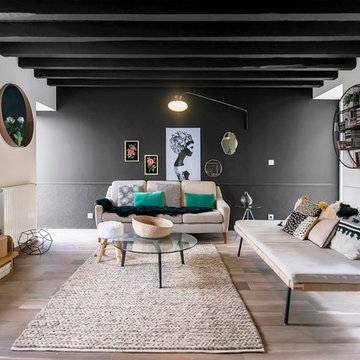
Benoit Alazard Photographe
Idee per un grande soggiorno boho chic aperto con pareti nere, parquet chiaro, TV autoportante e nessun camino
Idee per un grande soggiorno boho chic aperto con pareti nere, parquet chiaro, TV autoportante e nessun camino
481 Foto di case e interni grandi
1


















