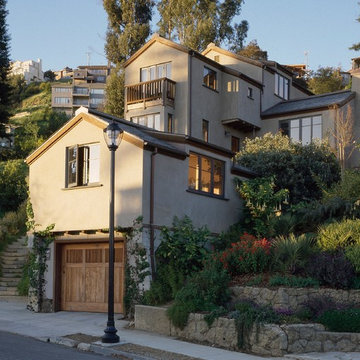18 Foto di case e interni grandi
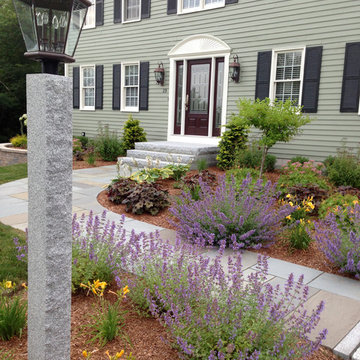
Here is the front entrance. The granite landing measures 7'x4' and the walkway is full color, natural cleft bluestone.
Ispirazione per un grande giardino classico esposto in pieno sole davanti casa in primavera con un ingresso o sentiero e pavimentazioni in cemento
Ispirazione per un grande giardino classico esposto in pieno sole davanti casa in primavera con un ingresso o sentiero e pavimentazioni in cemento
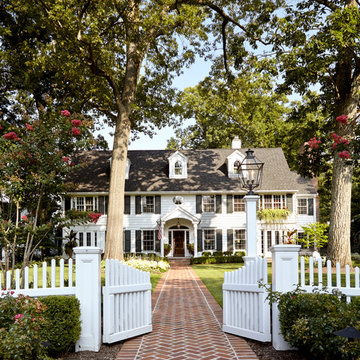
Foto della facciata di una casa grande bianca classica a tre piani con rivestimento in legno e tetto a capanna
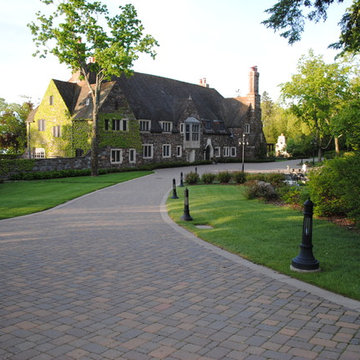
Historic Estate
Idee per la facciata di una casa grande classica a due piani con rivestimento in pietra
Idee per la facciata di una casa grande classica a due piani con rivestimento in pietra
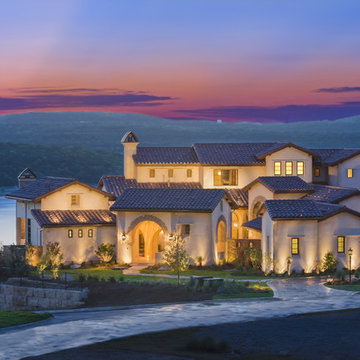
Winner of five awards in the Rough Hollow Parade of Homes, this 6,778 square foot home is an exquisite addition to the prestigious Lakeway neighborhood. The Santa Barbara style home features a welcoming colonnade, lush courtyard, beautiful casita, spacious master suite with a private outdoor covered terrace, and a unique Koi pond beginning underneath the wine room glass floor and continuing to the outdoor living area. In addition, the views of Lake Travis are unmatched throughout the home.
Photography by Coles Hairston
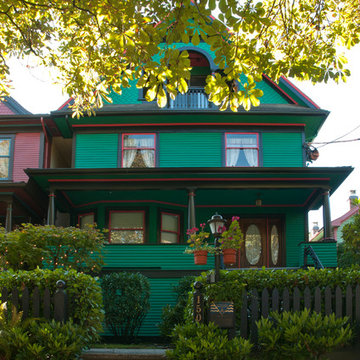
Ina Van Tonder
Foto della villa grande verde vittoriana a tre piani con rivestimento in legno, tetto a capanna e copertura a scandole
Foto della villa grande verde vittoriana a tre piani con rivestimento in legno, tetto a capanna e copertura a scandole
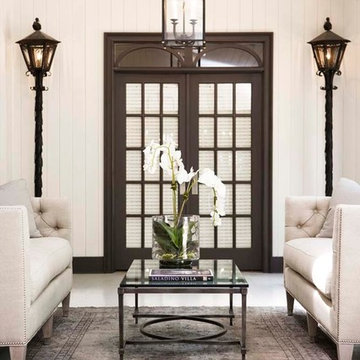
Linda McDougald, principal and lead designer of Linda McDougald Design l Postcard from Paris Home, re-designed and renovated her home, which now showcases an innovative mix of contemporary and antique furnishings set against a dramatic linen, white, and gray palette.
The English country home features floors of dark-stained oak, white painted hardwood, and Lagos Azul limestone. Antique lighting marks most every room, each of which is filled with exquisite antiques from France. At the heart of the re-design was an extensive kitchen renovation, now featuring a La Cornue Chateau range, Sub-Zero and Miele appliances, custom cabinetry, and Waterworks tile.
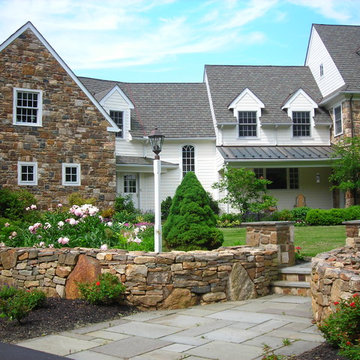
R. A. Hoffman Architects, Inc.
Ispirazione per la facciata di una casa grande classica a tre piani con rivestimento in pietra
Ispirazione per la facciata di una casa grande classica a tre piani con rivestimento in pietra
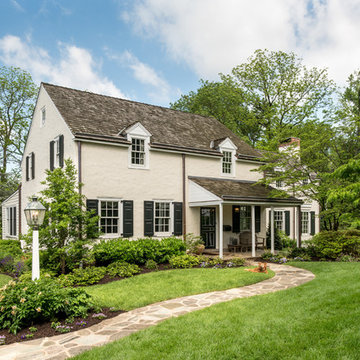
Angle Eye Photography
Idee per la villa grande beige classica a due piani con tetto a capanna, copertura a scandole e rivestimento in stucco
Idee per la villa grande beige classica a due piani con tetto a capanna, copertura a scandole e rivestimento in stucco
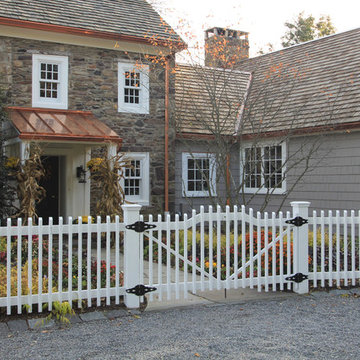
Ispirazione per la facciata di una casa grande grigia country a due piani con rivestimento in pietra
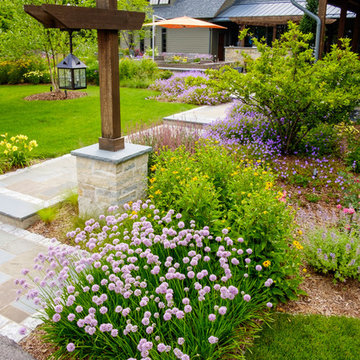
Our goal - create bold, massed groupings of perennials in key locations while having looser, natural combinations in other areas. The existing wood and stone lamp post then stands on its own visually.
Westhauser Photography
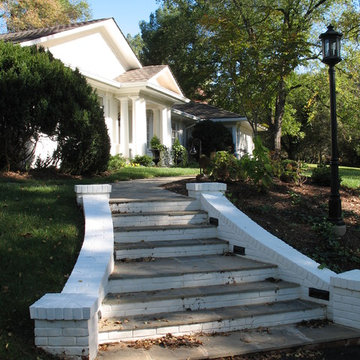
This home was renovated with aging-in-place in mind. The existing home had water and termite issues. The home renovation focused on energy-efficiency, luxury, and comfort.
This 1826 Beacon Hill single-family townhouse received upgrades that were seamlessly integrated into the reproduction Georgian-period interior. feature ceiling exposing the existing rough-hewn timbers of the floor above, and custom-sawn black walnut flooring. Circulation for the new master suite was created by a rotunda element, incorporating arched openings through curving walls to access the different program areas. The client’s antique Chinese screen panels were incorporated into new custom closet casework doors, and all new partitions and casework were blended expertly into the existing wainscot and moldings.
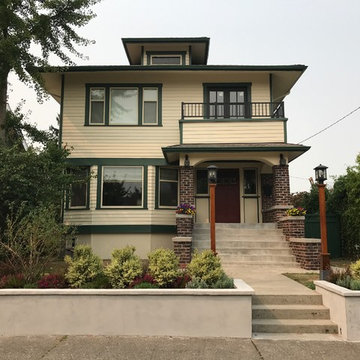
Our siding material is prepainted Hardie Plank, to cut down on cost. Our color scheme is made up of SW Sailcoth, a typical Hardie color, Shadowy Evergreen 19-18 by Pratt and Lambert for the trim and bands, Exterior Curb Appeal, Craftsman Four Square, Seattle , WA. Belltown Design. Photography by Paula McHugh

Linda McDougald, principal and lead designer of Linda McDougald Design l Postcard from Paris Home, re-designed and renovated her home, which now showcases an innovative mix of contemporary and antique furnishings set against a dramatic linen, white, and gray palette.
The English country home features floors of dark-stained oak, white painted hardwood, and Lagos Azul limestone. Antique lighting marks most every room, each of which is filled with exquisite antiques from France. At the heart of the re-design was an extensive kitchen renovation, now featuring a La Cornue Chateau range, Sub-Zero and Miele appliances, custom cabinetry, and Waterworks tile.
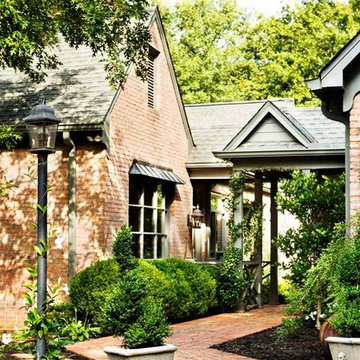
Linda McDougald, principal and lead designer of Linda McDougald Design l Postcard from Paris Home, re-designed and renovated her home, which now showcases an innovative mix of contemporary and antique furnishings set against a dramatic linen, white, and gray palette.
The English country home features floors of dark-stained oak, white painted hardwood, and Lagos Azul limestone. Antique lighting marks most every room, each of which is filled with exquisite antiques from France. At the heart of the re-design was an extensive kitchen renovation, now featuring a La Cornue Chateau range, Sub-Zero and Miele appliances, custom cabinetry, and Waterworks tile.
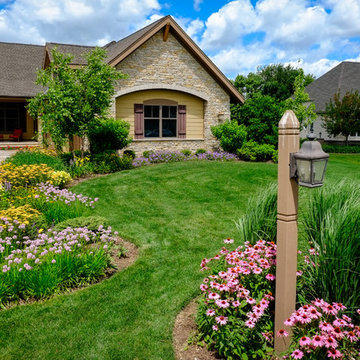
Colorful, long-blooming perennials fill the landscape. Echinacea are planted around the lamp post, while allium, achillea, coreopsis, and agastache line the driveway.
Westhauser Photography
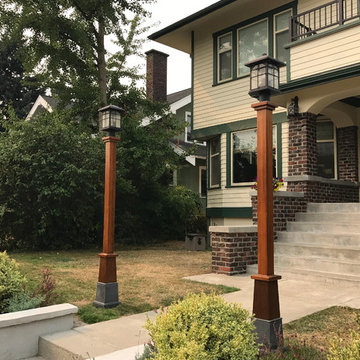
Exterior Curb Appeal, Craftsman Four Square, Seattle , WA. Belltown Design. Photography by Paula McHugh
Immagine della villa grande gialla american style a due piani con rivestimento con lastre in cemento, tetto a capanna e copertura verde
Immagine della villa grande gialla american style a due piani con rivestimento con lastre in cemento, tetto a capanna e copertura verde
18 Foto di case e interni grandi
1


















