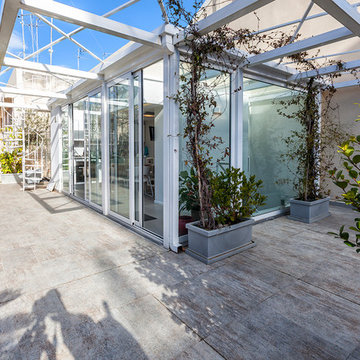143 Foto di case e interni grandi

Interior Designer: Allard & Roberts Interior Design, Inc.
Builder: Glennwood Custom Builders
Architect: Con Dameron
Photographer: Kevin Meechan
Doors: Sun Mountain
Cabinetry: Advance Custom Cabinetry
Countertops & Fireplaces: Mountain Marble & Granite
Window Treatments: Blinds & Designs, Fletcher NC

Charles Hilton Architects, Robert Benson Photography
From grand estates, to exquisite country homes, to whole house renovations, the quality and attention to detail of a "Significant Homes" custom home is immediately apparent. Full time on-site supervision, a dedicated office staff and hand picked professional craftsmen are the team that take you from groundbreaking to occupancy. Every "Significant Homes" project represents 45 years of luxury homebuilding experience, and a commitment to quality widely recognized by architects, the press and, most of all....thoroughly satisfied homeowners. Our projects have been published in Architectural Digest 6 times along with many other publications and books. Though the lion share of our work has been in Fairfield and Westchester counties, we have built homes in Palm Beach, Aspen, Maine, Nantucket and Long Island.
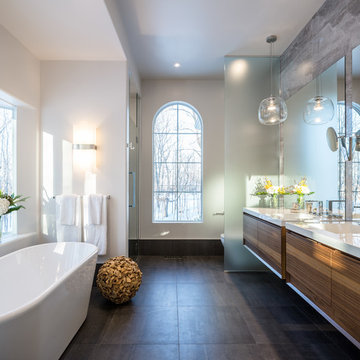
Designer: Astro Design Centre, Ottawa Canada
Photos: JVL Photography
The theme for this design was clean lines, symmetry and harmony. They played up the natural beauty surrounding the house, by enhancing the natural light and introducing new textures that would give the space a modern look. Being centred in a wooden lot, we chose to carry natural materials like walnut, marble and slate into the room. However, to add drama and contrast, the elements are juxtaposed with industrial lighting, square high-polished fixtures and a factory-style barn door.
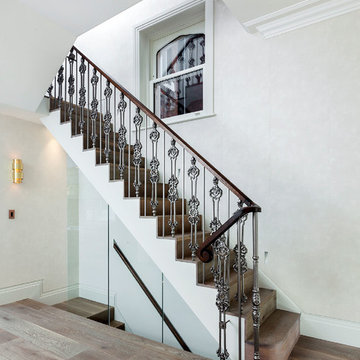
Band-sawn wide plank floor, smoked and finished in a dark white hard wax oil.
The rift-sawn effect is really sutble, it is almost invisible from a distance.
Cheville also supplied a matching plank and nosing used to clad the staircase.
The 260mm wide planks accentuate the length and breath of the room space.
Each plank is hand finished in a hard wax oil.
All the blocks are engineered, bevel edged, tongue and grooved on all 4 sides
Compatible with under floor heating
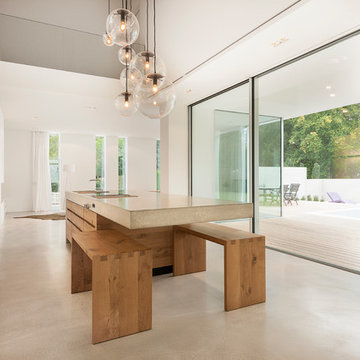
Entwurf: Wiedemann Werkstätten.
Fotos: Ingo Rack
Foto di una grande cucina minimal con pavimento in cemento, ante lisce, ante bianche e top in cemento
Foto di una grande cucina minimal con pavimento in cemento, ante lisce, ante bianche e top in cemento

We profiled this home and it's owner on our blog: http://europeancabinets.com/efficient-modern-home-design-traditional-comforts/
ARAN Cucine cabinets from the Penelope collection in Ash Larch and Doga collection in White glossy. Countertop by Caesarstone in Blizzard.
Appliances:
Refrigerators: Thermador
Microwave: Sharp with roll-out drawer
Hood: FuturoFuturo
CoffeMaker: MIELE
SpeedOven: MIELE
Dishwasher: Thermador
Cooktop: Bertazzoni
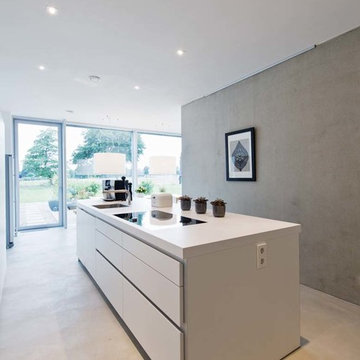
Esempio di una grande cucina contemporanea con lavello a vasca singola, ante lisce e ante bianche
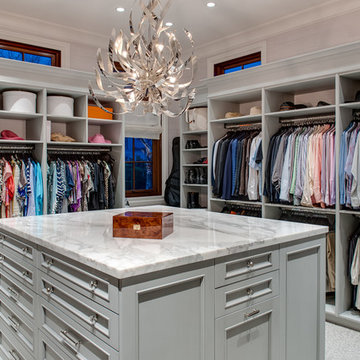
Immagine di una grande cabina armadio unisex chic con ante grigie, moquette, nessun'anta e pavimento grigio
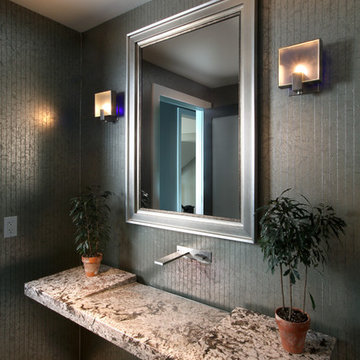
The Hasserton is a sleek take on the waterfront home. This multi-level design exudes modern chic as well as the comfort of a family cottage. The sprawling main floor footprint offers homeowners areas to lounge, a spacious kitchen, a formal dining room, access to outdoor living, and a luxurious master bedroom suite. The upper level features two additional bedrooms and a loft, while the lower level is the entertainment center of the home. A curved beverage bar sits adjacent to comfortable sitting areas. A guest bedroom and exercise facility are also located on this floor.
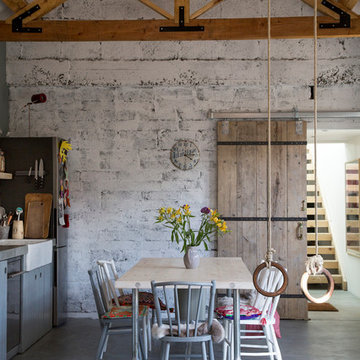
Doreen Kilfeather (photographer); house owner and designer Aoibheann
Idee per una grande sala da pranzo aperta verso il soggiorno stile rurale con pareti bianche, pavimento in cemento, nessun camino e pavimento grigio
Idee per una grande sala da pranzo aperta verso il soggiorno stile rurale con pareti bianche, pavimento in cemento, nessun camino e pavimento grigio

Ispirazione per una grande cucina contemporanea con lavello integrato, ante lisce, ante nere, paraspruzzi beige, paraspruzzi con lastra di vetro e nessuna isola
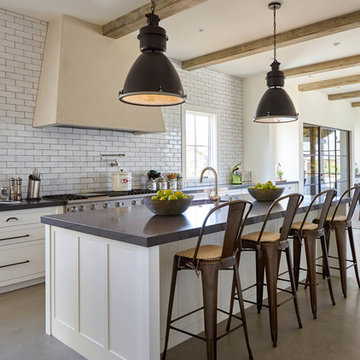
Foto di una grande cucina country con ante lisce, ante bianche, paraspruzzi grigio, lavello sottopiano, top in quarzo composito, paraspruzzi con piastrelle diamantate, elettrodomestici in acciaio inossidabile, pavimento in cemento e pavimento grigio
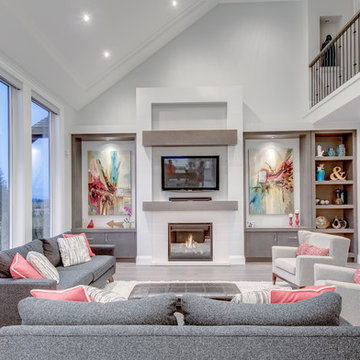
Idee per un grande soggiorno chic aperto con pareti bianche, pavimento in legno massello medio, camino classico, TV a parete e pavimento grigio
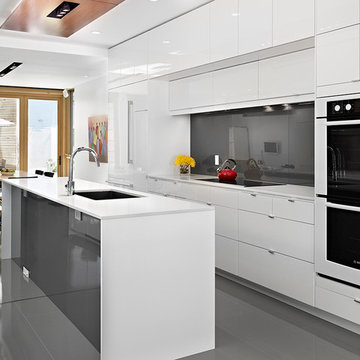
LaCantina Doors Aluminum Wood bi-folding door system
Idee per una grande cucina minimalista con lavello sottopiano, ante lisce, elettrodomestici bianchi, ante bianche, top in quarzo composito, paraspruzzi grigio, paraspruzzi in lastra di pietra, pavimento in gres porcellanato e pavimento grigio
Idee per una grande cucina minimalista con lavello sottopiano, ante lisce, elettrodomestici bianchi, ante bianche, top in quarzo composito, paraspruzzi grigio, paraspruzzi in lastra di pietra, pavimento in gres porcellanato e pavimento grigio
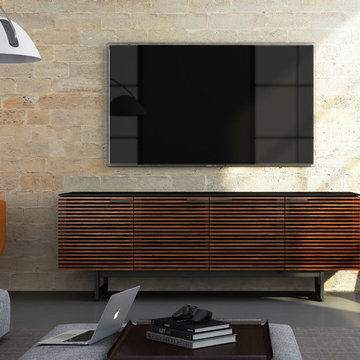
The striking CORRIDOR collection features louvered doors of solid wood that allow a speaker’s sound or a remote control’s signal to pass through unobstructed. The collection features a black, micro-etched glass top and black steel legs. Optional concealed wheels are included.
CORRIDOR 8179 is four compartments wide. The two center doors open to reveal a large compartment with an adjustable shelf, allowing 8179 to accommodate a wide range of speakers or components.
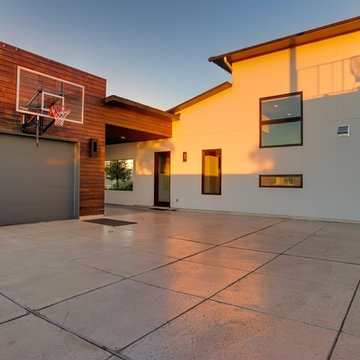
contemporary house style locate north of san antonio texas in the hill country area design by OSCAR E FLORES DESIGN STUDIO
Immagine di grandi garage e rimesse connessi design
Immagine di grandi garage e rimesse connessi design
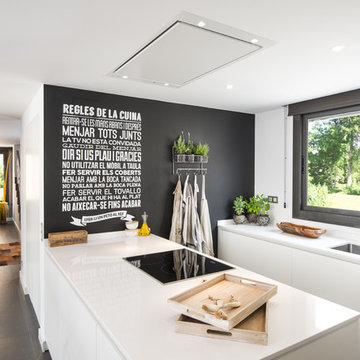
Alexander Olivera
Immagine di una grande cucina parallela scandinava con lavello sottopiano, ante lisce, ante bianche, top in superficie solida, penisola, paraspruzzi nero, elettrodomestici in acciaio inossidabile e pavimento con piastrelle in ceramica
Immagine di una grande cucina parallela scandinava con lavello sottopiano, ante lisce, ante bianche, top in superficie solida, penisola, paraspruzzi nero, elettrodomestici in acciaio inossidabile e pavimento con piastrelle in ceramica
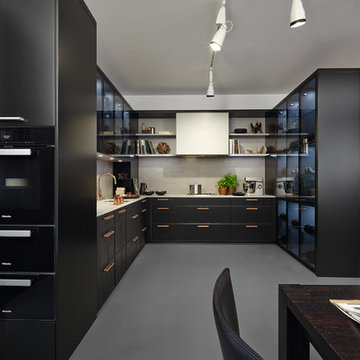
New Classic. Black is the new white.
An opulent kitchen creation in which glass-fronted cabinets open the view to the living and dining areas. Sophisticated materials such as copper, high Quality lacquer finishes and a rustic black oak veneer all have their place in this kitchen. Its highly impressive appearance is complemented by contemporary work surfaces and a comprehensive range of high tech appliances. The glazed front with narrow black aluminium frame and dark grey glass matches the framed oak front in its dimensions but conveys a greater sense of lightness and transparency. It provides an interesting contrast to the rustic veneered
fronts. The glazed fronts can also be found in the kitchen wall units.
New Classic. Schwarz ist das neue Weiß.
Eine opulente Küchenkreation mit einer durch Vitrinen geöffneten Perspektive zum Wohn- und Essraum. Zum Einsatz kommen aufwändige Materialien wie Kupfer, edle Lacke und rustikale Eiche in schwarz. Modernste Arbeitsplatten und eine umfassende High-Tech-Ausstattung runden diese besonders repräsentative Küche perfekt ab. Die Vitrine mit schmalem schwarzen Alurahmen und dunkelgrauem Glas entspricht formal der Rahmenfront in Eiche, vermittelt aber Leichtigkeit und Transparenz. Sie bildet einen interessanten Kontrast zur rustikalen Furnierfront. Aufgegriffen wird das Vitrinenthema darüber hinaus in den Oberschränken der
Küche.

Esempio di un grande soggiorno moderno aperto con sala della musica, pareti grigie, pavimento con piastrelle in ceramica, camino lineare Ribbon e pavimento grigio
143 Foto di case e interni grandi
1


















