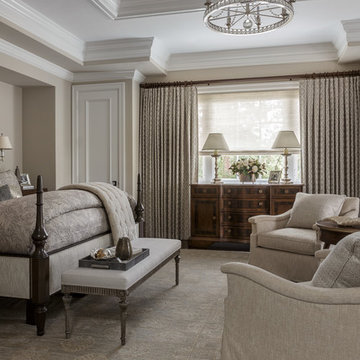788 Foto di case e interni grandi

With its cedar shake roof and siding, complemented by Swannanoa stone, this lakeside home conveys the Nantucket style beautifully. The overall home design promises views to be enjoyed inside as well as out with a lovely screened porch with a Chippendale railing.
Throughout the home are unique and striking features. Antique doors frame the opening into the living room from the entry. The living room is anchored by an antique mirror integrated into the overmantle of the fireplace.
The kitchen is designed for functionality with a 48” Subzero refrigerator and Wolf range. Add in the marble countertops and industrial pendants over the large island and you have a stunning area. Antique lighting and a 19th century armoire are paired with painted paneling to give an edge to the much-loved Nantucket style in the master. Marble tile and heated floors give way to an amazing stainless steel freestanding tub in the master bath.
Rachael Boling Photography

Foto di una grande sala da pranzo contemporanea chiusa con pareti bianche e pavimento grigio

Photography by Richard Mandelkorn
Foto di una grande taverna chic con pareti bianche, nessun camino e pavimento in legno massello medio
Foto di una grande taverna chic con pareti bianche, nessun camino e pavimento in legno massello medio

Family Room with open concept to kitchen. Great gathering place for family
Esempio di un grande soggiorno tradizionale aperto con libreria, pareti beige, parquet chiaro, parete attrezzata e pavimento beige
Esempio di un grande soggiorno tradizionale aperto con libreria, pareti beige, parquet chiaro, parete attrezzata e pavimento beige

A spacious master suite has been created by connecting the two principal first floor rooms via a new opening with folding doors. This view is looking from the dressing room, at the front of the house, towards the bedroom at the rear.
Photographer: Nick Smith

His vanity done in Crystal custom cabinetry and mirror surround with Crema marfil marble countertop and sconces by Hudson Valley: 4021-OB Menlo Park in Bronze finish. Faucet is by Jado 842/803/105 Hatteras widespread lavatory faucet, lever handles, old bronze. Paint is Benjamin Moore 956 Palace White. Eric Rorer Photography
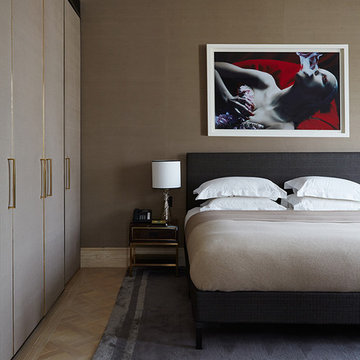
Idee per una grande camera matrimoniale design con pareti marroni, parquet chiaro e pavimento beige
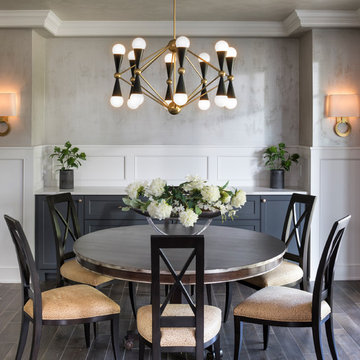
Landmark Photography
Esempio di una grande sala da pranzo tradizionale chiusa con nessun camino, pavimento marrone, pareti grigie e parquet scuro
Esempio di una grande sala da pranzo tradizionale chiusa con nessun camino, pavimento marrone, pareti grigie e parquet scuro

All white kitchen with white moldings and cabinetry, wood top island, wide plank wood flooring, brass hardware. Farmhouse style kitchen.
Immagine di una grande cucina con lavello sottopiano, ante con riquadro incassato, ante bianche, top in quarzite, paraspruzzi bianco, paraspruzzi con piastrelle diamantate, elettrodomestici da incasso e parquet chiaro
Immagine di una grande cucina con lavello sottopiano, ante con riquadro incassato, ante bianche, top in quarzite, paraspruzzi bianco, paraspruzzi con piastrelle diamantate, elettrodomestici da incasso e parquet chiaro
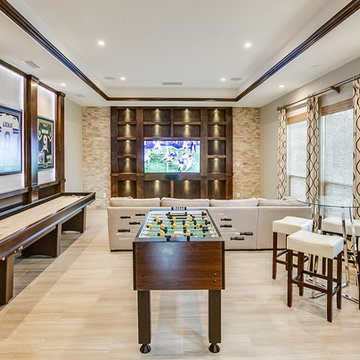
Quality Craftsman Inc is an award-winning Dallas remodeling contractor specializing in custom design work, new home construction, kitchen remodeling, bathroom remodeling, room additions and complete home renovations integrating contemporary stylings and features into existing homes in neighborhoods throughout North Dallas.
How can we help improve your living space?

From Tuscan to this updated, clean, more functional kitchen, this couldn't be a more dramatic change. Flanking this kitchen space is a large kitchen table that can seat 8, with an inviting patio beyond. We love the clean, crisp look, with black dramatic details.
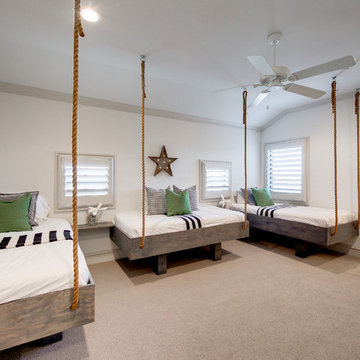
Immagine di una grande cameretta per bambini da 4 a 10 anni stile marinaro con pareti bianche e moquette
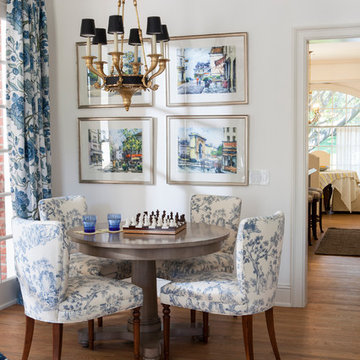
Lori Dennis Interior Design
SoCal Contractor Construction
Mark Tanner Photography
Foto di una grande sala da pranzo chic con pareti bianche e pavimento in legno massello medio
Foto di una grande sala da pranzo chic con pareti bianche e pavimento in legno massello medio
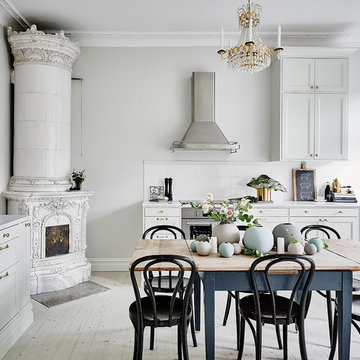
Anders Bersgtedt
Ispirazione per una grande cucina lineare vittoriana con ante con riquadro incassato, ante grigie, paraspruzzi bianco, elettrodomestici in acciaio inossidabile, pavimento in legno verniciato e top in marmo
Ispirazione per una grande cucina lineare vittoriana con ante con riquadro incassato, ante grigie, paraspruzzi bianco, elettrodomestici in acciaio inossidabile, pavimento in legno verniciato e top in marmo
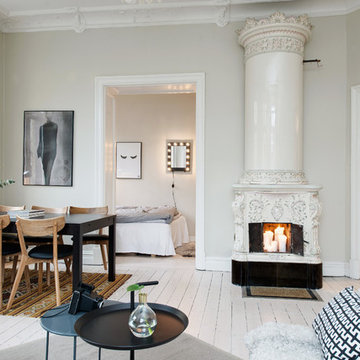
Fredrik Karlsson
Idee per un grande soggiorno nordico con sala formale, pareti beige, pavimento in legno verniciato e stufa a legna
Idee per un grande soggiorno nordico con sala formale, pareti beige, pavimento in legno verniciato e stufa a legna
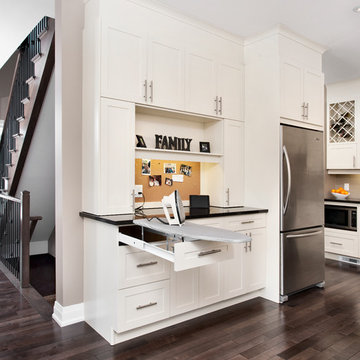
Metropolis Studio
Ispirazione per una grande cucina classica con ante in stile shaker, ante bianche, top in superficie solida, elettrodomestici in acciaio inossidabile e parquet scuro
Ispirazione per una grande cucina classica con ante in stile shaker, ante bianche, top in superficie solida, elettrodomestici in acciaio inossidabile e parquet scuro
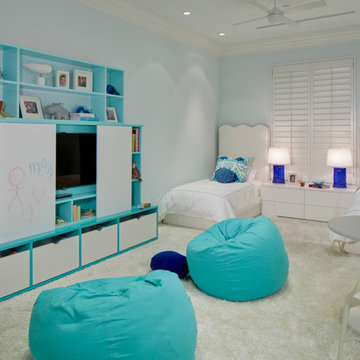
Foto di una grande cameretta per bambini da 4 a 10 anni classica con pareti blu e moquette
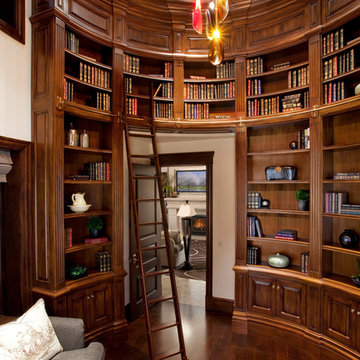
Idee per un grande soggiorno tradizionale chiuso con libreria, parquet scuro, pareti bianche, nessun camino, nessuna TV e pavimento marrone
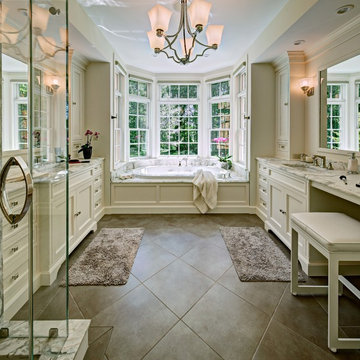
Photography by Wing Wong/MemoriesTTL
Foto di una grande stanza da bagno padronale tradizionale con lavabo sottopiano, ante con riquadro incassato, ante bianche, vasca da incasso, pareti beige, top in marmo, doccia ad angolo, porta doccia a battente, piastrelle bianche, piastrelle di marmo e pavimento grigio
Foto di una grande stanza da bagno padronale tradizionale con lavabo sottopiano, ante con riquadro incassato, ante bianche, vasca da incasso, pareti beige, top in marmo, doccia ad angolo, porta doccia a battente, piastrelle bianche, piastrelle di marmo e pavimento grigio
788 Foto di case e interni grandi
1


















