59 Foto di case e interni grandi

A great room for a GREAT family!
Many of the furnishings were moved from their former residence- What is new was quickly added by some to the trade resources - I like to custom make pieces but sometimes you just don't have the time to do so- We can quickly outfit your home as well as add the one of a kind pieces we are known for!
Notice the walls and ceilings- all gently faux washed with a subtle glaze- it makes a HUGE difference over static flat paint!
and Window Treatments really compliment this space- they add that sense of completion

Ispirazione per un grande soggiorno design aperto con sala formale, pareti beige, pavimento in ardesia, nessun camino e nessuna TV

Open living space with corner fireplace, wall mounted TV, floating cabinetry with sliding glass doors opening to outdoor living space and pool. Views of desert landscape.
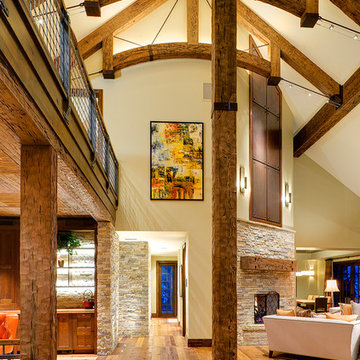
Ispirazione per un grande soggiorno contemporaneo aperto con camino ad angolo, pareti beige, parquet chiaro, cornice del camino in pietra, nessuna TV e pavimento marrone

This four-story cottage bungalow is designed to perch on a steep shoreline, allowing homeowners to get the most out of their space. The main level of the home accommodates gatherings with easy flow between the living room, dining area, kitchen, and outdoor deck. The midlevel offers a lounge, bedroom suite, and the master bedroom, complete with access to a private deck. The family room, kitchenette, and beach bath on the lower level open to an expansive backyard patio and pool area. At the top of the nest is the loft area, which provides a bunk room and extra guest bedroom suite.
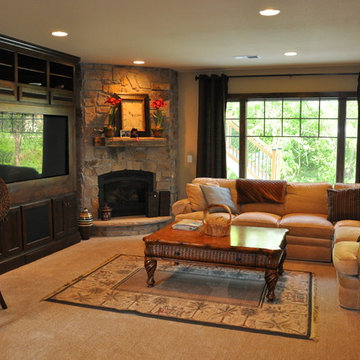
Custom Built Modern Home in Eagles Landing Neighborhood of Saint Augusta, Mn - Build by Werschay Homes.
Custom Family Room
Ispirazione per un grande soggiorno classico aperto con pareti beige, moquette, camino ad angolo, cornice del camino in pietra e parete attrezzata
Ispirazione per un grande soggiorno classico aperto con pareti beige, moquette, camino ad angolo, cornice del camino in pietra e parete attrezzata
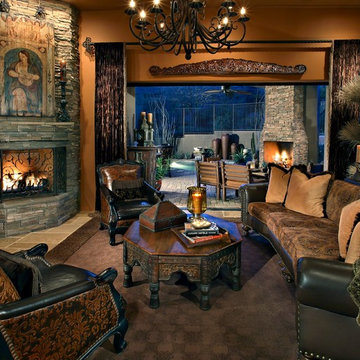
Pam Singleton/Image Photography
Foto di un grande soggiorno mediterraneo aperto con camino ad angolo, pavimento in travertino, cornice del camino in pietra, pavimento beige, sala formale, pareti marroni e nessuna TV
Foto di un grande soggiorno mediterraneo aperto con camino ad angolo, pavimento in travertino, cornice del camino in pietra, pavimento beige, sala formale, pareti marroni e nessuna TV
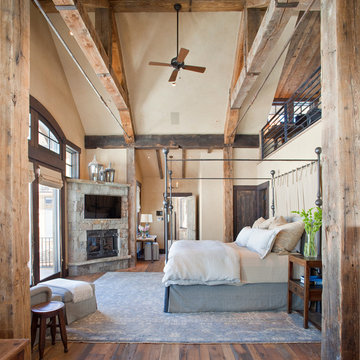
Esempio di una grande camera matrimoniale rustica con pareti beige, pavimento in legno massello medio, camino ad angolo e cornice del camino in pietra

Photo Credit: Coles Hairston
Foto di un grande soggiorno minimalista aperto con sala formale, pareti grigie, pavimento in cemento, camino classico, cornice del camino in metallo e nessuna TV
Foto di un grande soggiorno minimalista aperto con sala formale, pareti grigie, pavimento in cemento, camino classico, cornice del camino in metallo e nessuna TV
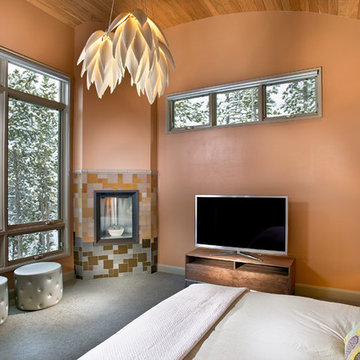
Level Two: The master bedroom suite features a cherry wood, tongue and grove, barrel ceiling and a glass tile fireplace surround. The beautiful, elegant and flora-inspired suspension lamp is porcelain. It adds a contrasting, sensuous element to the room.
Photograph © Darren Edwards, San Diego
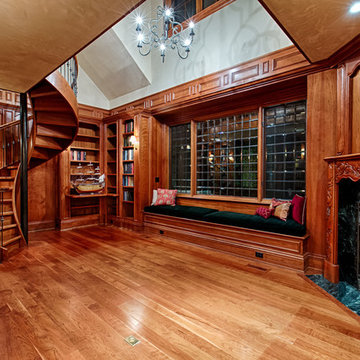
Esempio di un grande soggiorno chic aperto con libreria, pavimento in legno massello medio, camino ad angolo, cornice del camino in pietra e nessuna TV
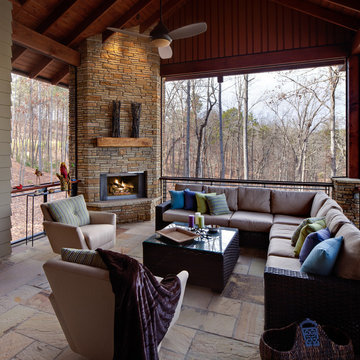
Meechan Architectural Photography
Foto di un grande portico contemporaneo dietro casa con un caminetto, pavimentazioni in pietra naturale e un tetto a sbalzo
Foto di un grande portico contemporaneo dietro casa con un caminetto, pavimentazioni in pietra naturale e un tetto a sbalzo
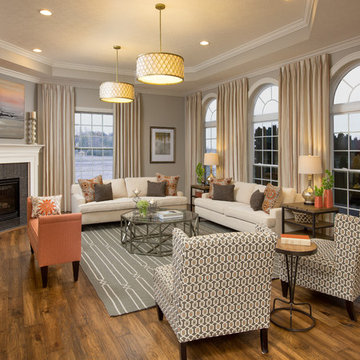
Great Room
Ispirazione per un grande soggiorno classico con pareti grigie, pavimento in legno massello medio, camino ad angolo, cornice del camino piastrellata e TV a parete
Ispirazione per un grande soggiorno classico con pareti grigie, pavimento in legno massello medio, camino ad angolo, cornice del camino piastrellata e TV a parete
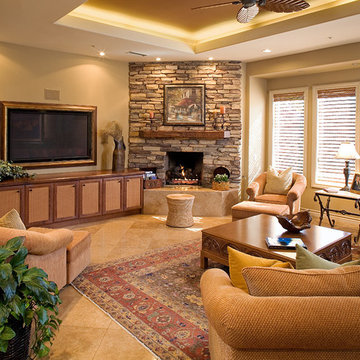
A stacked stone fireplace draws the attention when visitors aren't watching the 60-inch framed inset plasma TV screen.
Jim Walters designed a sectional and two swivel chairs to encourage intimate talking while accommodating large groups watching movies or sports.
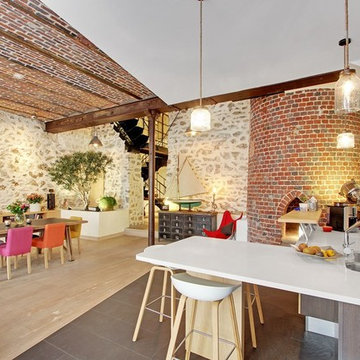
Idee per un grande cucina con isola centrale mediterraneo con lavello a doppia vasca, pavimento grigio e top bianco
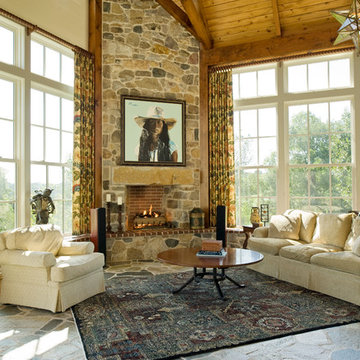
Photographer: Angle Eye Photography
Idee per un grande soggiorno tradizionale aperto con camino ad angolo, cornice del camino in pietra e tappeto
Idee per un grande soggiorno tradizionale aperto con camino ad angolo, cornice del camino in pietra e tappeto
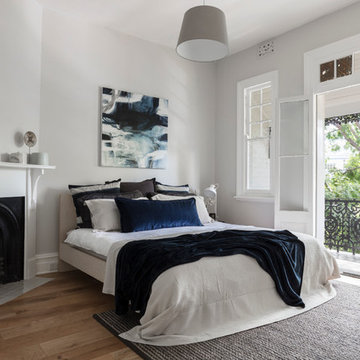
This young family home is a terrace house nestled in the back streets of Paddington. The project brief was to reinterpret the interior layouts of an approved DA renovation for the young family. The home was a major renovation with the The Designory providing design and documentation consultancy to the clients and completing all of the interior design components of the project as well as assisting with the building project management. The concept complimented the traditional features of the home, pairing this with crisp, modern sensibilities. Keeping the overall palette simple has allowed the client’s love of colour to be injected throughout the decorating elements. With functionality, storage and space being key for the small house, clever design elements and custom joinery were used throughout. With the final decorating elements adding touches of colour in a sophisticated yet luxe palette, this home is now filled with light and is perfect for easy family living and entertaining.
CREDITS
Designer: Margo Reed
Builder: B2 Construction
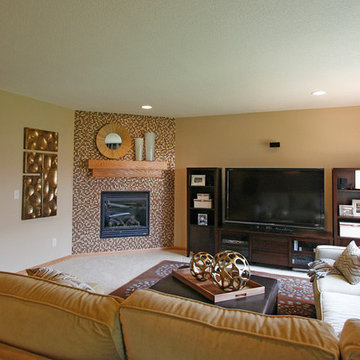
Esempio di un grande soggiorno chic aperto con pareti beige, moquette, camino ad angolo, cornice del camino piastrellata e TV autoportante
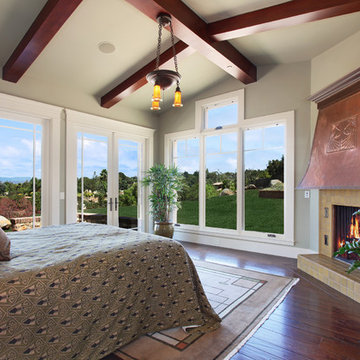
Jeri Koegel
Esempio di una grande camera matrimoniale american style con pareti grigie, parquet scuro, camino ad angolo e cornice del camino piastrellata
Esempio di una grande camera matrimoniale american style con pareti grigie, parquet scuro, camino ad angolo e cornice del camino piastrellata
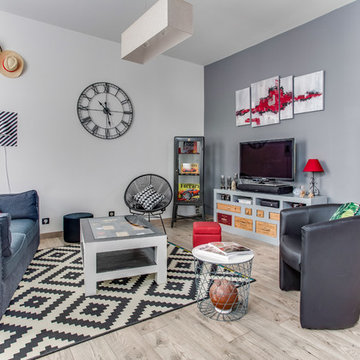
Photographe : Tony Hoffmann
Idee per un grande soggiorno contemporaneo aperto con pavimento in laminato, stufa a legna, TV autoportante, pareti grigie, cornice del camino in metallo e pavimento grigio
Idee per un grande soggiorno contemporaneo aperto con pavimento in laminato, stufa a legna, TV autoportante, pareti grigie, cornice del camino in metallo e pavimento grigio
59 Foto di case e interni grandi
2

















