164 Foto di case e interni grandi
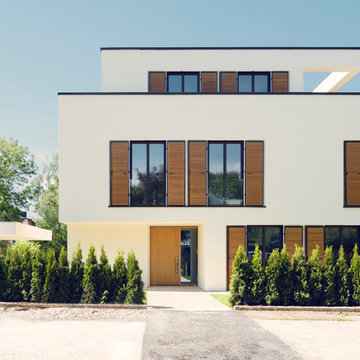
Fotograf: Florian Holzherr
Foto della facciata di una casa grande bianca contemporanea a tre piani con tetto piano
Foto della facciata di una casa grande bianca contemporanea a tre piani con tetto piano
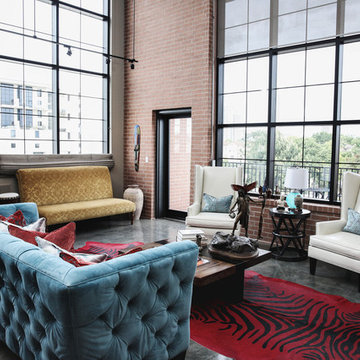
Jon McConnell Photography
Ispirazione per un grande soggiorno industriale con sala formale, pareti beige, pavimento in cemento e nessuna TV
Ispirazione per un grande soggiorno industriale con sala formale, pareti beige, pavimento in cemento e nessuna TV
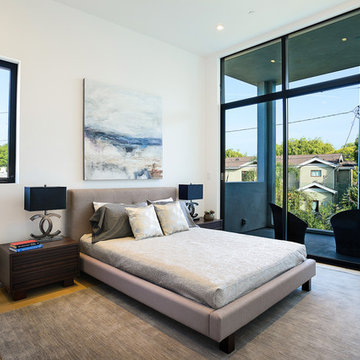
Ispirazione per una grande camera matrimoniale minimal con pareti bianche, parquet chiaro, nessun camino e pavimento marrone
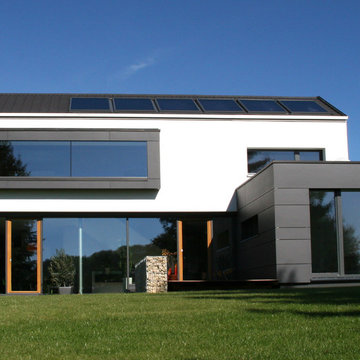
Foto della facciata di una casa grande bianca contemporanea a tre piani con rivestimento in cemento e tetto a capanna
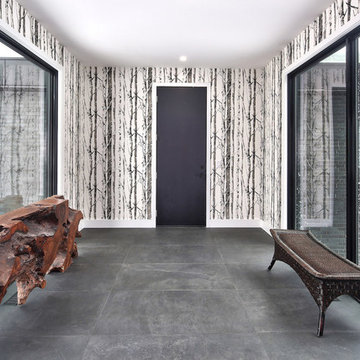
This breezeway from the garage to the mudroom is filled with light. The birch branch wallpaper brings the outside in!
Idee per un grande ingresso o corridoio minimal con pavimento in gres porcellanato, pareti bianche e pavimento grigio
Idee per un grande ingresso o corridoio minimal con pavimento in gres porcellanato, pareti bianche e pavimento grigio
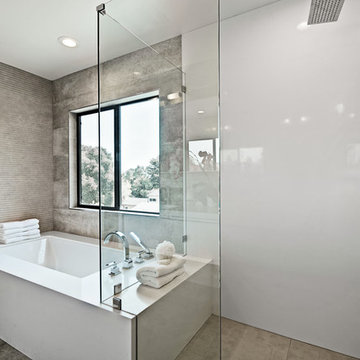
Foto di una grande stanza da bagno padronale design con vasca sottopiano, doccia a filo pavimento, piastrelle grigie, pareti bianche, doccia aperta, ante lisce, ante bianche, lavabo sottopiano, top in superficie solida, pavimento marrone e top bianco
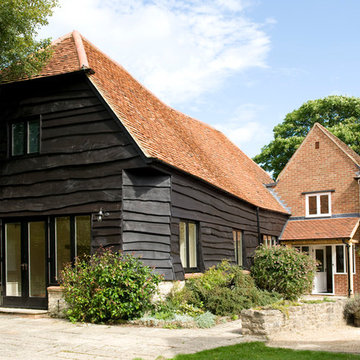
Foto della facciata di una casa grande country a tre piani con rivestimenti misti e falda a timpano
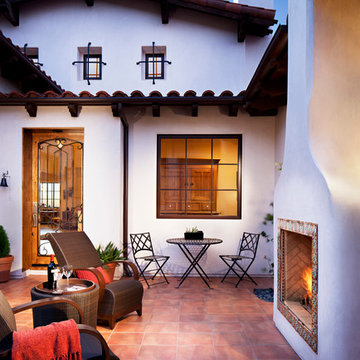
Centered on seamless transitions of indoor and outdoor living, this open-planned Spanish Ranch style home is situated atop a modest hill overlooking Western San Diego County. The design references a return to historic Rancho Santa Fe style by utilizing a smooth hand troweled stucco finish, heavy timber accents, and clay tile roofing. By accurately identifying the peak view corridors the house is situated on the site in such a way where the public spaces enjoy panoramic valley views, while the master suite and private garden are afforded majestic hillside views.
As see in San Diego magazine, November 2011
http://www.sandiegomagazine.com/San-Diego-Magazine/November-2011/Hilltop-Hacienda/
Photos by: Zack Benson
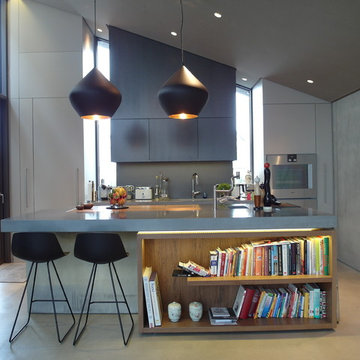
Photo: Christian Hofmann
Esempio di una grande cucina design con lavello integrato, ante lisce, ante grigie, top in cemento, paraspruzzi grigio e elettrodomestici da incasso
Esempio di una grande cucina design con lavello integrato, ante lisce, ante grigie, top in cemento, paraspruzzi grigio e elettrodomestici da incasso
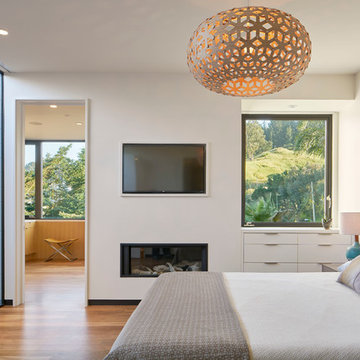
Ispirazione per una grande camera matrimoniale contemporanea con pareti bianche, pavimento in legno massello medio e camino classico
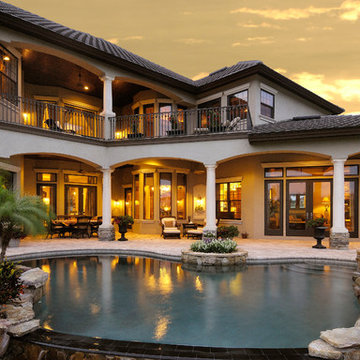
Esempio di una grande piscina naturale mediterranea a "C" dietro casa con fontane e pavimentazioni in pietra naturale
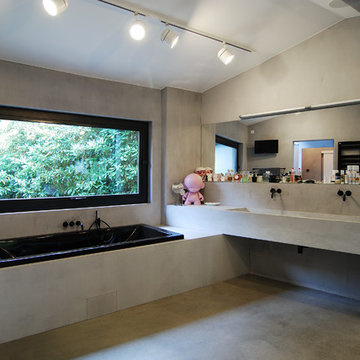
Das Waschbecken und die Wannenverkleidung aus Sichtbeton bilden hier eine architektonische Fortführung der Wand- und Bodengestaltung. Die farblich abgestimmten, eigens für das Bad angefertigten Einrichtungsobjekte runden es zu einem harmonischen Ganzen ab.
material raum form
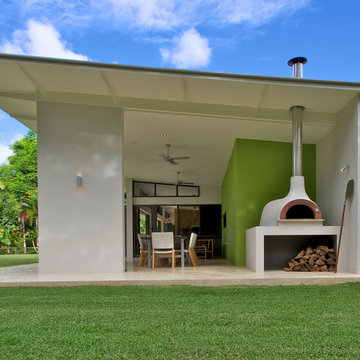
David Taylor
Idee per la casa con tetto a falda unica grande bianco contemporaneo a un piano con rivestimento in cemento
Idee per la casa con tetto a falda unica grande bianco contemporaneo a un piano con rivestimento in cemento
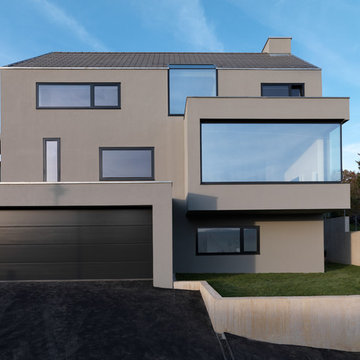
FOTOGRAFIE
Bruno Helbling
Quellenstraße 31
8005 Zürich Switzerland
T +41 44 271 05 21
F +41 44 271 05 31 hello@Helblingfotografie.ch
Idee per la facciata di una casa grande grigia contemporanea a tre piani con tetto a capanna
Idee per la facciata di una casa grande grigia contemporanea a tre piani con tetto a capanna
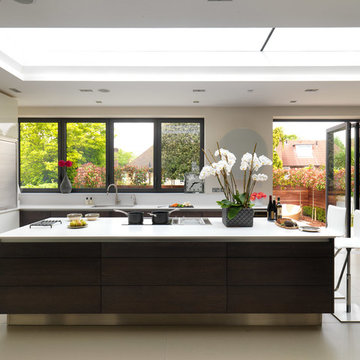
Adam Butler
Idee per una grande cucina minimal con ante lisce, top in quarzite, paraspruzzi bianco, paraspruzzi con lastra di vetro, elettrodomestici in acciaio inossidabile e pavimento con piastrelle in ceramica
Idee per una grande cucina minimal con ante lisce, top in quarzite, paraspruzzi bianco, paraspruzzi con lastra di vetro, elettrodomestici in acciaio inossidabile e pavimento con piastrelle in ceramica
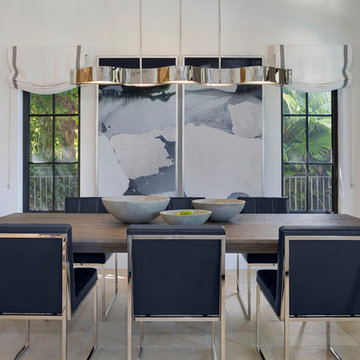
Breakfast room with organic wood dining table offset with contemporary stainless steel and faux leather chairs invites casual family dining, or just sipping on coffee and reading e-mail.
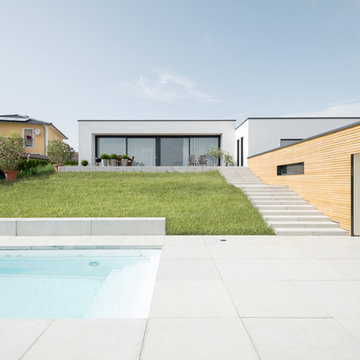
sebastian kolm architekturfotografie
Immagine della facciata di una casa grande marrone moderna a un piano con rivestimento in legno e tetto piano
Immagine della facciata di una casa grande marrone moderna a un piano con rivestimento in legno e tetto piano

A very rare opportunity presents itself in the offering of this Mill Valley estate covering 1.86 acres in the Redwoods. The property, formerly known as the Swiss Hiking Club lodge, has now been transformed. It has been exquisitely remodeled throughout, down to the very last detail. The property consists of five buildings: The Main House; the Cottage/Office; a Studio/Office; a Chalet Guest House; and an Accessory, two-room building for food and glassware storage. There are also two double-car garages. Nestled amongst the redwoods this elevated property offers privacy and serves as a sanctuary for friends and family. The old world charm of the entire estate combines with luxurious modern comforts to create a peaceful and relaxed atmosphere. The property contains the perfect combination of inside and outside spaces with gardens, sunny lawns, a fire pit, and wraparound decks on the Main House complete with a redwood hot tub. After you ride up the state of the art tram from the street and enter the front door you are struck by the voluminous ceilings and spacious floor plans which offer relaxing and impressive entertaining spaces. The impeccably renovated estate has elegance and charm which creates a quality of life that stands apart in this lovely Mill Valley community. The Dipsea Stairs are easily accessed from the house affording a romantic walk to downtown Mill Valley. You can enjoy the myriad hiking and biking trails of Mt. Tamalpais literally from your doorstep.
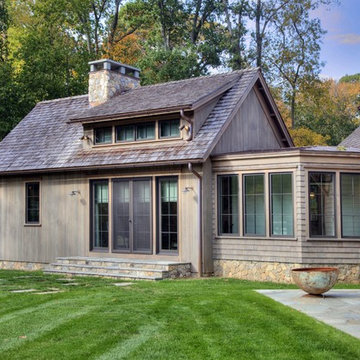
Rustic grey exterior with vertical wood siding, cedar shingles and cedar roof.
Esempio della facciata di una casa grande rustica in pietra e intonaco con tetto a capanna
Esempio della facciata di una casa grande rustica in pietra e intonaco con tetto a capanna
164 Foto di case e interni grandi
1


















