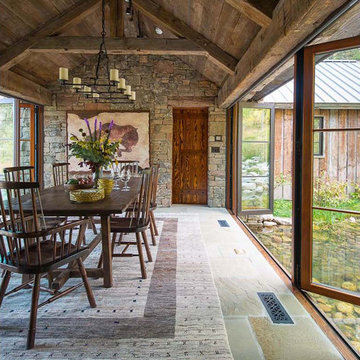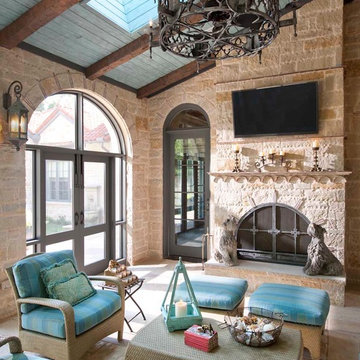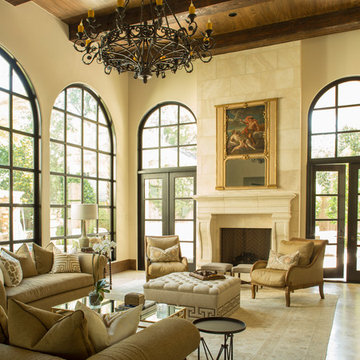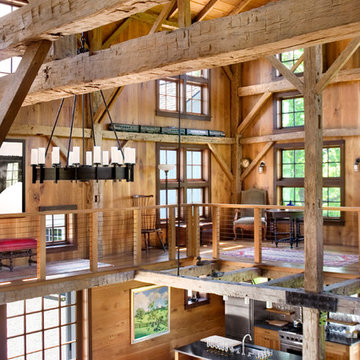40 Foto di case e interni grandi

A representation of true traditional kitchen design. This stunning inset kitchen remodel features a mixture of Brookhaven II and Wood-Mode 42 cabinets. A mixture of finishes was used to highlight the island and mantel hood area. The perimeter of the kitchen features a Cottage White finish on the Reston Recessed door style. Cabinets go to the ceiling and are finished off with an existing 12" room crown moulding. Upper wall cabinets have clear glass inserts and cabinet lighting to illuminate fine china. Due to the 11' high cabinets, the design of the kitchen has a detachable and easy to store ladder. Decorative toe kick valance enhances the traditional look of this elegant kitchen. Granite countertops complement the finish and door style selected.
Cabinet Innovations Copyright 2013 Don A. Hoffman

This 3200 square foot home features a maintenance free exterior of LP Smartside, corrugated aluminum roofing, and native prairie landscaping. The design of the structure is intended to mimic the architectural lines of classic farm buildings. The outdoor living areas are as important to this home as the interior spaces; covered and exposed porches, field stone patios and an enclosed screen porch all offer expansive views of the surrounding meadow and tree line.
The home’s interior combines rustic timbers and soaring spaces which would have traditionally been reserved for the barn and outbuildings, with classic finishes customarily found in the family homestead. Walls of windows and cathedral ceilings invite the outdoors in. Locally sourced reclaimed posts and beams, wide plank white oak flooring and a Door County fieldstone fireplace juxtapose with classic white cabinetry and millwork, tongue and groove wainscoting and a color palate of softened paint hues, tiles and fabrics to create a completely unique Door County homestead.
Mitch Wise Design, Inc.
Richard Steinberger Photography
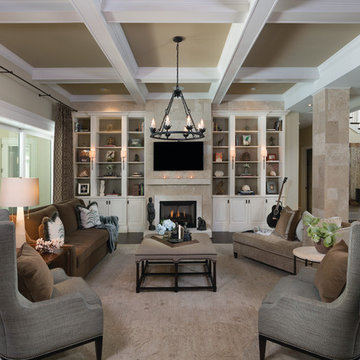
Idee per un grande soggiorno chic aperto con pareti marroni, parquet scuro, camino classico, cornice del camino in pietra, TV a parete e sala formale
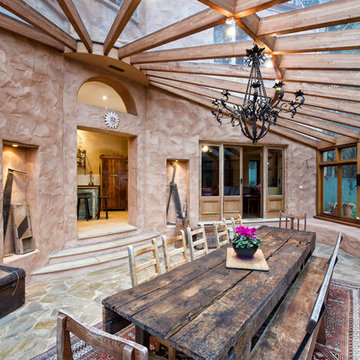
Demonstrating how the conservatory is linked to multiple living areas. Far left is a glimpse of the steps leading to the informal living area, in the centre is the doorway to the kitchen with a semi circle feature window above allowing light transfer, and on the right is the doorway to the library.
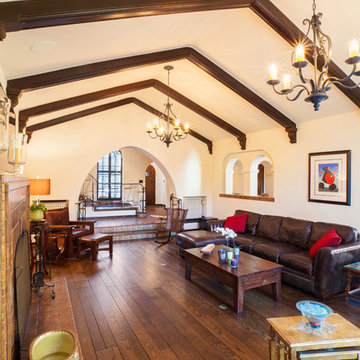
Joe Nuess Photography
Foto di un grande soggiorno mediterraneo aperto con cornice del camino piastrellata, pavimento in legno massello medio, camino classico, nessuna TV, pareti beige e pavimento marrone
Foto di un grande soggiorno mediterraneo aperto con cornice del camino piastrellata, pavimento in legno massello medio, camino classico, nessuna TV, pareti beige e pavimento marrone
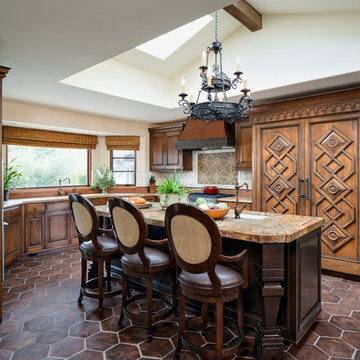
We transformed this kitchen from an outdated southwest style space to a classic Spanish style kitchen. The custom built in refrigerator and freezer was created by selecting various molding pieces and designing doors and side panels to replicate a Spanish antique.
Barstools and pendant by Irma Shaw Designs.
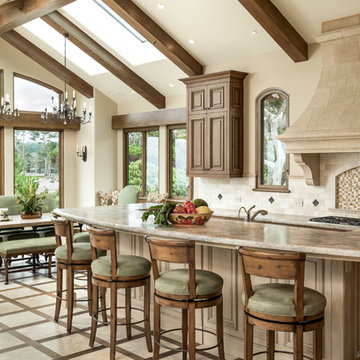
Mediterranean retreat perched above a golf course overlooking the ocean.
Ispirazione per una grande cucina mediterranea con lavello stile country, ante marroni, top in quarzo composito, paraspruzzi beige, paraspruzzi con piastrelle in ceramica, elettrodomestici in acciaio inossidabile, pavimento con piastrelle in ceramica, pavimento beige, top beige e ante con riquadro incassato
Ispirazione per una grande cucina mediterranea con lavello stile country, ante marroni, top in quarzo composito, paraspruzzi beige, paraspruzzi con piastrelle in ceramica, elettrodomestici in acciaio inossidabile, pavimento con piastrelle in ceramica, pavimento beige, top beige e ante con riquadro incassato
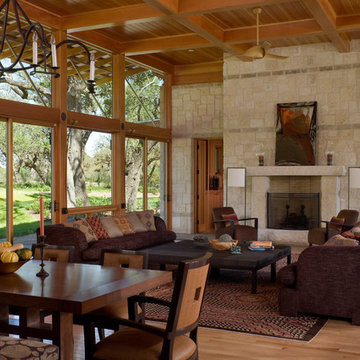
The program consists of a detached Guest House with full Kitchen, Living and Dining amenities, Carport and Office Building with attached Main house and Master Bedroom wing. The arrangement of buildings was dictated by the numerous majestic oaks and organized as a procession of spaces leading from the Entry arbor up to the front door. Large covered terraces and arbors were used to extend the interior living spaces out onto the site.
All the buildings are clad in Texas limestone with accent bands of Leuders limestone to mimic the local limestone cliffs in the area. Steel was used on the arbors and fences and left to rust. Vertical grain Douglas fir was used on the interior while flagstone and stained concrete floors were used throughout. The flagstone floors extend from the exterior entry arbors into the interior of the Main Living space and out onto the Main house terraces.
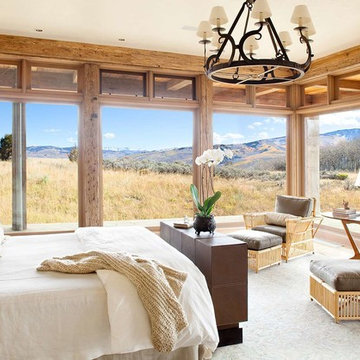
part of design team at Poss Architecture and Planning
Ispirazione per una grande camera matrimoniale stile rurale
Ispirazione per una grande camera matrimoniale stile rurale
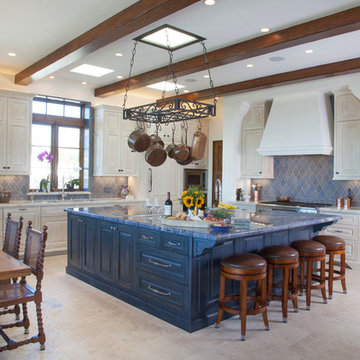
Kim Grant, Architect;
Elizabeth Barkett, Interior Designer - Ross Thiele & Sons Ltd.;
Theresa Clark, Landscape Architect;
Gail Owens, Photographer
Idee per una grande cucina mediterranea con ante con bugna sagomata, ante beige, paraspruzzi blu, lavello da incasso, top in quarzo composito, paraspruzzi con piastrelle in ceramica, elettrodomestici in acciaio inossidabile e pavimento in travertino
Idee per una grande cucina mediterranea con ante con bugna sagomata, ante beige, paraspruzzi blu, lavello da incasso, top in quarzo composito, paraspruzzi con piastrelle in ceramica, elettrodomestici in acciaio inossidabile e pavimento in travertino

Library
Esempio di un grande soggiorno tradizionale chiuso con libreria, pareti marroni, parquet scuro, camino classico, cornice del camino in legno e TV a parete
Esempio di un grande soggiorno tradizionale chiuso con libreria, pareti marroni, parquet scuro, camino classico, cornice del camino in legno e TV a parete

Immagine di una grande cucina mediterranea con paraspruzzi bianco, lavello sottopiano, ante con bugna sagomata, ante grigie, top in rame, paraspruzzi con piastrelle in ceramica, elettrodomestici in acciaio inossidabile e pavimento in terracotta
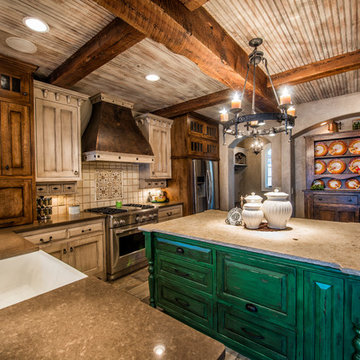
Esempio di una grande cucina rustica con elettrodomestici in acciaio inossidabile, lavello stile country, ante in stile shaker, ante con finitura invecchiata, top in quarzo composito, paraspruzzi bianco, paraspruzzi in gres porcellanato e pavimento in gres porcellanato
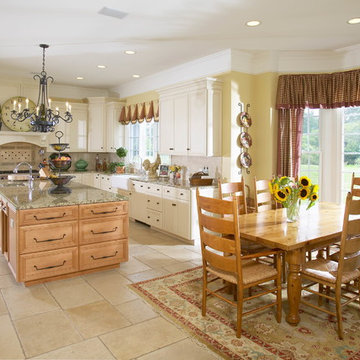
Esempio di una grande cucina chic con lavello stile country, ante con bugna sagomata, ante bianche e pavimento in travertino
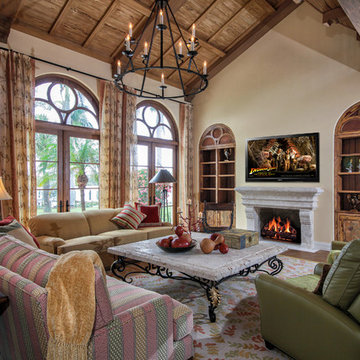
Photographer: Ron Rosenzweig
Home Builder: Onshore Construction & Dev. Co.
Interior Design: Marc Michaels
Cabinetry: Artistry-Masters of Woodcraft
Architects: Dailey Janssen Architects
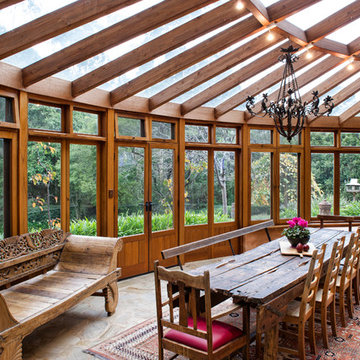
The conservatory used as a living/dining/entertaining space. Multiple French doors open out onto the beautiful gardens and natural bush setting. Track lighting runs the perimeter of the central curved beam. There is a rendered bench around the curve of the conservatory windows as informal seating.
40 Foto di case e interni grandi
1


















