117 Foto di case e interni grandi
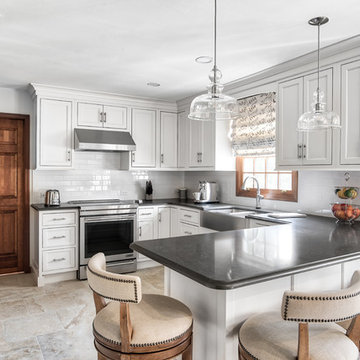
Large U-shaped kitchen has plenty of cabinet space and an peninsula island that fits four.
Photos by Chris Veith
Immagine di una grande cucina ad U tradizionale con lavello stile country, ante bianche, paraspruzzi bianco, paraspruzzi con piastrelle diamantate, elettrodomestici in acciaio inossidabile, penisola, top nero, ante in stile shaker e pavimento beige
Immagine di una grande cucina ad U tradizionale con lavello stile country, ante bianche, paraspruzzi bianco, paraspruzzi con piastrelle diamantate, elettrodomestici in acciaio inossidabile, penisola, top nero, ante in stile shaker e pavimento beige

Ispirazione per una grande cucina stile rurale con lavello sottopiano, ante con bugna sagomata, ante beige, paraspruzzi grigio, elettrodomestici in acciaio inossidabile, top beige, paraspruzzi con piastrelle diamantate, parquet scuro e pavimento marrone
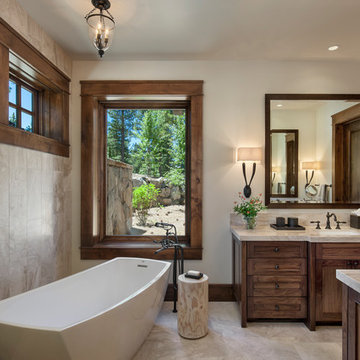
Roger Wade Studio
Idee per una grande stanza da bagno padronale rustica con vasca freestanding, piastrelle beige, piastrelle in travertino, lavabo sottopiano, top in marmo, ante in stile shaker, ante in legno bruno, pareti beige e pavimento beige
Idee per una grande stanza da bagno padronale rustica con vasca freestanding, piastrelle beige, piastrelle in travertino, lavabo sottopiano, top in marmo, ante in stile shaker, ante in legno bruno, pareti beige e pavimento beige
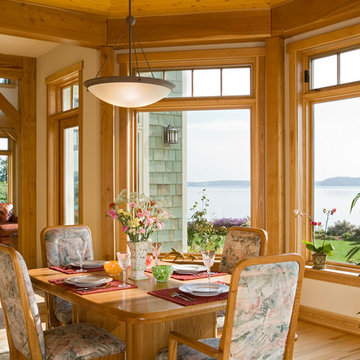
Immagine di una grande sala da pranzo aperta verso il soggiorno costiera con pareti beige, pavimento in legno massello medio e nessun camino
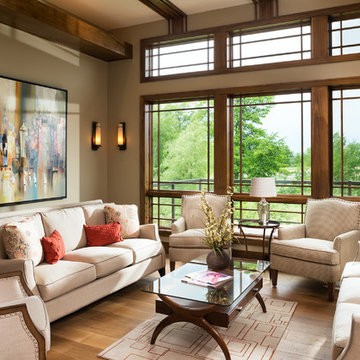
Landmark Photography
Immagine di un grande soggiorno design aperto con pareti beige, pavimento in legno massello medio e nessuna TV
Immagine di un grande soggiorno design aperto con pareti beige, pavimento in legno massello medio e nessuna TV

The design of this home was driven by the owners’ desire for a three-bedroom waterfront home that showcased the spectacular views and park-like setting. As nature lovers, they wanted their home to be organic, minimize any environmental impact on the sensitive site and embrace nature.
This unique home is sited on a high ridge with a 45° slope to the water on the right and a deep ravine on the left. The five-acre site is completely wooded and tree preservation was a major emphasis. Very few trees were removed and special care was taken to protect the trees and environment throughout the project. To further minimize disturbance, grades were not changed and the home was designed to take full advantage of the site’s natural topography. Oak from the home site was re-purposed for the mantle, powder room counter and select furniture.
The visually powerful twin pavilions were born from the need for level ground and parking on an otherwise challenging site. Fill dirt excavated from the main home provided the foundation. All structures are anchored with a natural stone base and exterior materials include timber framing, fir ceilings, shingle siding, a partial metal roof and corten steel walls. Stone, wood, metal and glass transition the exterior to the interior and large wood windows flood the home with light and showcase the setting. Interior finishes include reclaimed heart pine floors, Douglas fir trim, dry-stacked stone, rustic cherry cabinets and soapstone counters.
Exterior spaces include a timber-framed porch, stone patio with fire pit and commanding views of the Occoquan reservoir. A second porch overlooks the ravine and a breezeway connects the garage to the home.
Numerous energy-saving features have been incorporated, including LED lighting, on-demand gas water heating and special insulation. Smart technology helps manage and control the entire house.
Greg Hadley Photography
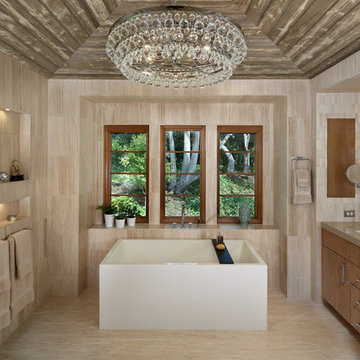
Bernard Andre Photography
Foto di una grande stanza da bagno padronale contemporanea con lavabo sottopiano, ante lisce, ante in legno scuro, piastrelle beige, vasca freestanding, piastrelle in gres porcellanato, pareti beige, pavimento in gres porcellanato, top in quarzo composito e pavimento beige
Foto di una grande stanza da bagno padronale contemporanea con lavabo sottopiano, ante lisce, ante in legno scuro, piastrelle beige, vasca freestanding, piastrelle in gres porcellanato, pareti beige, pavimento in gres porcellanato, top in quarzo composito e pavimento beige

Photographer: Greg Hubbard
Esempio di una grande cucina tradizionale con lavello integrato, ante in stile shaker, ante beige, paraspruzzi verde, elettrodomestici in acciaio inossidabile, top in legno, paraspruzzi con piastrelle a mosaico e pavimento in legno massello medio
Esempio di una grande cucina tradizionale con lavello integrato, ante in stile shaker, ante beige, paraspruzzi verde, elettrodomestici in acciaio inossidabile, top in legno, paraspruzzi con piastrelle a mosaico e pavimento in legno massello medio
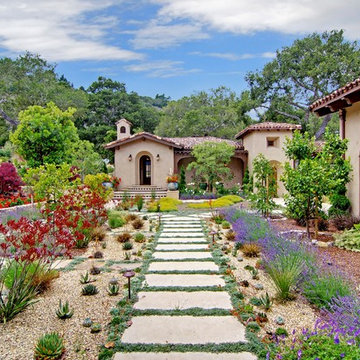
Ispirazione per un grande giardino formale mediterraneo esposto in pieno sole in cortile con un ingresso o sentiero e pavimentazioni in pietra naturale
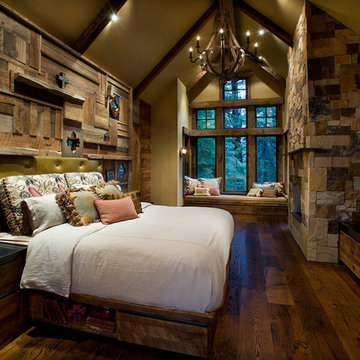
Dino Tonn
Foto di una grande camera degli ospiti stile rurale con parquet scuro, camino classico, cornice del camino in pietra, pareti beige e pavimento marrone
Foto di una grande camera degli ospiti stile rurale con parquet scuro, camino classico, cornice del camino in pietra, pareti beige e pavimento marrone
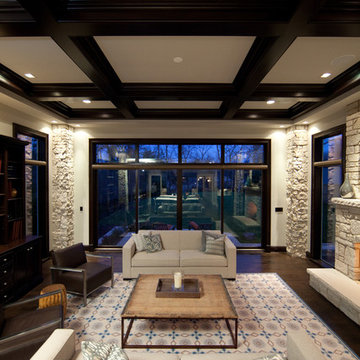
Immagine di un grande soggiorno contemporaneo aperto con sala formale, pareti beige, parquet scuro, camino classico, cornice del camino in pietra e TV a parete
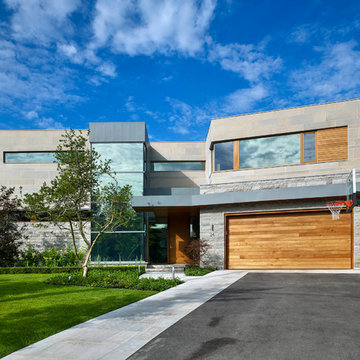
Tom Arban
Idee per la facciata di una casa grande grigia contemporanea a due piani con rivestimento in pietra e tetto piano
Idee per la facciata di una casa grande grigia contemporanea a due piani con rivestimento in pietra e tetto piano
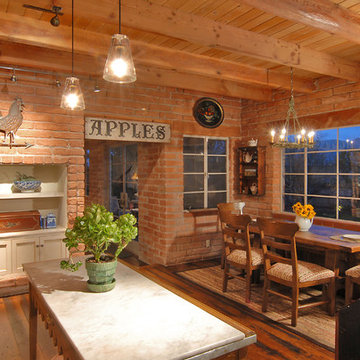
Historic remodel of an original 1960's adobe by renown architect George Christensen.
Foto di una grande sala da pranzo aperta verso la cucina country con parquet scuro e camino classico
Foto di una grande sala da pranzo aperta verso la cucina country con parquet scuro e camino classico

A custom home in Jackson, Wyoming
Foto di un grande soggiorno chic aperto con pareti marroni, parquet scuro e nessun camino
Foto di un grande soggiorno chic aperto con pareti marroni, parquet scuro e nessun camino
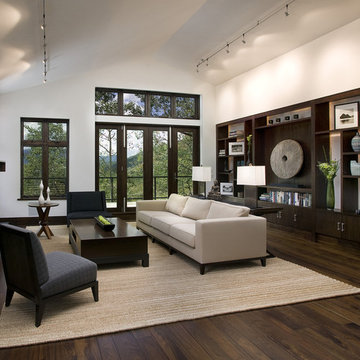
living room, wood floor, stone wall, fireplace, indoor-outdoor, seamless flow, open, natural, art wall, books, photography display, Mosaic Architects, Mosaic Interiors, Jim Bartsch Photographer

Idee per una grande cucina stile rurale con ante con riquadro incassato, ante in legno bruno, elettrodomestici in acciaio inossidabile, top in granito, paraspruzzi multicolore, paraspruzzi con piastrelle a listelli, pavimento in travertino e pavimento beige

Centered on seamless transitions of indoor and outdoor living, this open-planned Spanish Ranch style home is situated atop a modest hill overlooking Western San Diego County. The design references a return to historic Rancho Santa Fe style by utilizing a smooth hand troweled stucco finish, heavy timber accents, and clay tile roofing. By accurately identifying the peak view corridors the house is situated on the site in such a way where the public spaces enjoy panoramic valley views, while the master suite and private garden are afforded majestic hillside views.
As see in San Diego magazine, November 2011
http://www.sandiegomagazine.com/San-Diego-Magazine/November-2011/Hilltop-Hacienda/
Photos by: Zack Benson
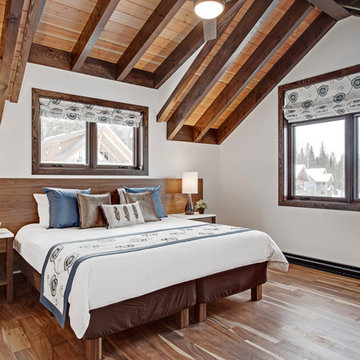
Jamie Bezemer, Zoon Media
Esempio di una grande camera degli ospiti stile rurale con pareti bianche e parquet scuro
Esempio di una grande camera degli ospiti stile rurale con pareti bianche e parquet scuro

Tod Swiecichowski
Idee per un grande soggiorno country aperto con camino classico, sala formale, pareti marroni, parquet scuro, cornice del camino in pietra, nessuna TV e pavimento marrone
Idee per un grande soggiorno country aperto con camino classico, sala formale, pareti marroni, parquet scuro, cornice del camino in pietra, nessuna TV e pavimento marrone
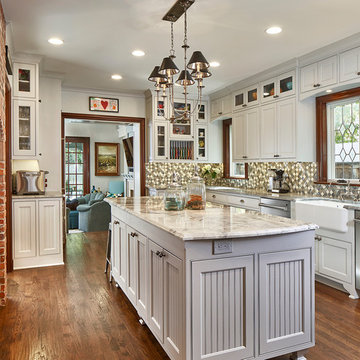
Vaughn Creative Media
Esempio di un grande cucina con isola centrale tradizionale chiuso con elettrodomestici in acciaio inossidabile, pavimento marrone, lavello stile country, ante a filo, ante grigie, paraspruzzi grigio, paraspruzzi con piastrelle a mosaico, parquet scuro e top grigio
Esempio di un grande cucina con isola centrale tradizionale chiuso con elettrodomestici in acciaio inossidabile, pavimento marrone, lavello stile country, ante a filo, ante grigie, paraspruzzi grigio, paraspruzzi con piastrelle a mosaico, parquet scuro e top grigio
117 Foto di case e interni grandi
1

















