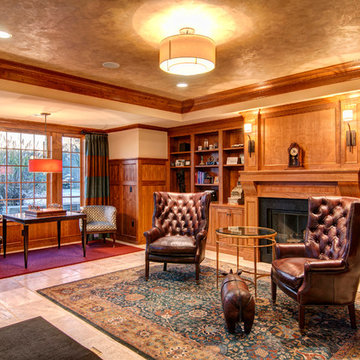59 Foto di case e interni grandi
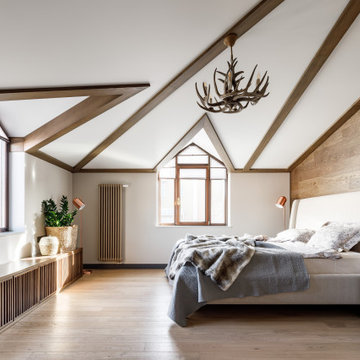
Idee per una grande camera matrimoniale country con pareti bianche, parquet chiaro, pavimento beige e pareti in legno

Designed by Sindhu Peruri of
Peruri Design Co.
Woodside, CA
Photography by Eric Roth
Idee per un grande soggiorno contemporaneo con cornice del camino in legno, pareti grigie, parquet scuro, camino lineare Ribbon e pavimento grigio
Idee per un grande soggiorno contemporaneo con cornice del camino in legno, pareti grigie, parquet scuro, camino lineare Ribbon e pavimento grigio
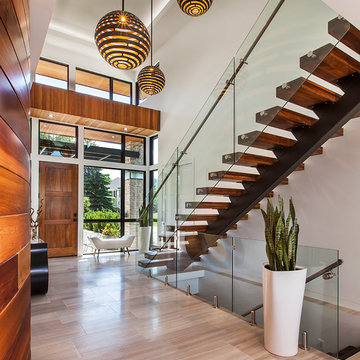
Ispirazione per un grande ingresso minimal con una porta singola, una porta in legno bruno e pareti beige
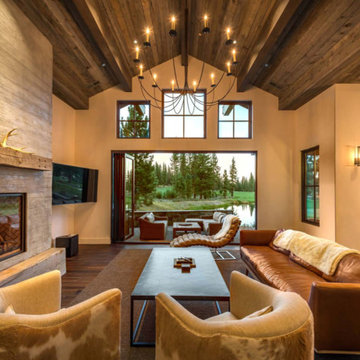
Ispirazione per un grande soggiorno contemporaneo aperto con parquet scuro, camino classico, cornice del camino in legno e TV a parete
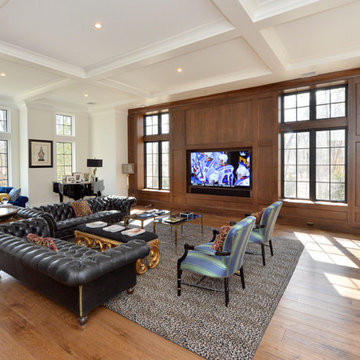
Immagine di un grande soggiorno classico aperto con pareti bianche, TV nascosta, pavimento in legno massello medio e nessun camino

M.I.R. Phase 3 denotes the third phase of the transformation of a 1950’s daylight rambler on Mercer Island, Washington into a contemporary family dwelling in tune with the Northwest environment. Phase one modified the front half of the structure which included expanding the Entry and converting a Carport into a Garage and Shop. Phase two involved the renovation of the Basement level.
Phase three involves the renovation and expansion of the Upper Level of the structure which was designed to take advantage of views to the "Green-Belt" to the rear of the property. Existing interior walls were removed in the Main Living Area spaces were enlarged slightly to allow for a more open floor plan for the Dining, Kitchen and Living Rooms. The Living Room now reorients itself to a new deck at the rear of the property. At the other end of the Residence the existing Master Bedroom was converted into the Master Bathroom and a Walk-in-closet. A new Master Bedroom wing projects from here out into a grouping of cedar trees and a stand of bamboo to the rear of the lot giving the impression of a tree-house. A new semi-detached multi-purpose space is located below the projection of the Master Bedroom and serves as a Recreation Room for the family's children. As the children mature the Room is than envisioned as an In-home Office with the distant possibility of having it evolve into a Mother-in-law Suite.
Hydronic floor heat featuring a tankless water heater, rain-screen façade technology, “cool roof” with standing seam sheet metal panels, Energy Star appliances and generous amounts of natural light provided by insulated glass windows, transoms and skylights are some of the sustainable features incorporated into the design. “Green” materials such as recycled glass countertops, salvaging and refinishing the existing hardwood flooring, cementitous wall panels and "rusty metal" wall panels have been used throughout the Project. However, the most compelling element that exemplifies the project's sustainability is that it was not torn down and replaced wholesale as so many of the homes in the neighborhood have.
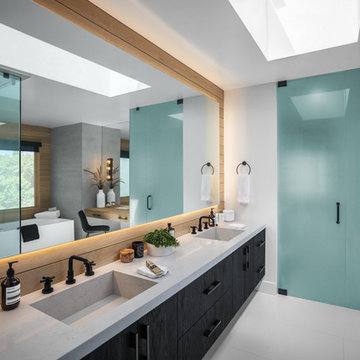
Foto di una grande stanza da bagno padronale contemporanea con ante lisce, ante nere, piastrelle grigie, pareti bianche, pavimento in vinile, top in marmo, pavimento bianco, top grigio, lavabo integrato, vasca freestanding, doccia ad angolo, WC monopezzo, porta doccia a battente e piastrelle di cemento
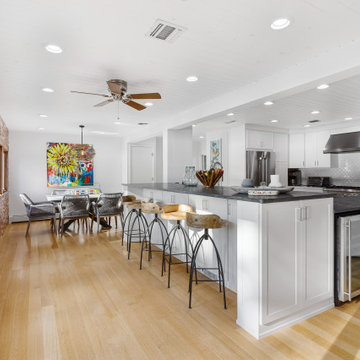
Idee per una grande cucina chic con ante in stile shaker, ante bianche, paraspruzzi bianco, paraspruzzi con piastrelle in ceramica, elettrodomestici in acciaio inossidabile, pavimento in legno massello medio, pavimento beige e top nero
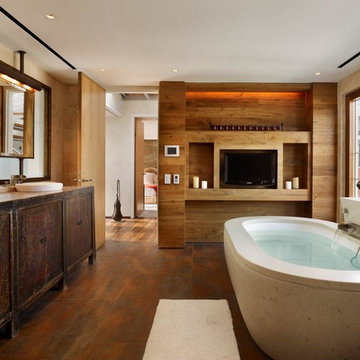
Foto di una grande stanza da bagno padronale industriale con lavabo a bacinella, ante lisce, ante in legno bruno, vasca freestanding, pareti beige, pavimento in legno massello medio e pavimento marrone
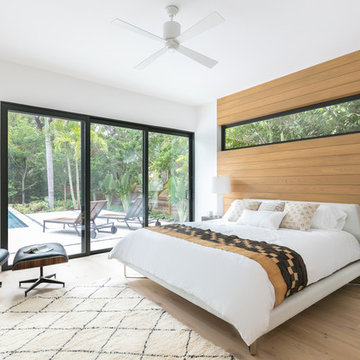
Ryan Gamma Photography
Idee per una grande camera matrimoniale minimal con pareti bianche, pavimento in legno massello medio, pavimento marrone e nessun camino
Idee per una grande camera matrimoniale minimal con pareti bianche, pavimento in legno massello medio, pavimento marrone e nessun camino
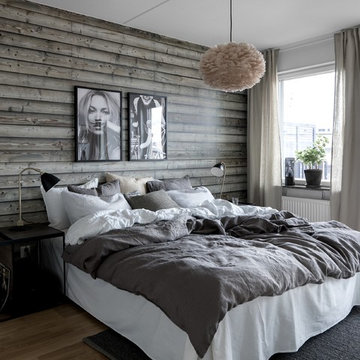
Johan Spinnell
Foto di una grande camera matrimoniale scandinava con pareti bianche, parquet chiaro, nessun camino e pavimento marrone
Foto di una grande camera matrimoniale scandinava con pareti bianche, parquet chiaro, nessun camino e pavimento marrone
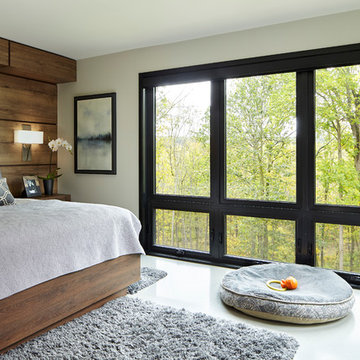
Esempio di una grande camera matrimoniale contemporanea con pareti bianche, pavimento in cemento e pavimento grigio
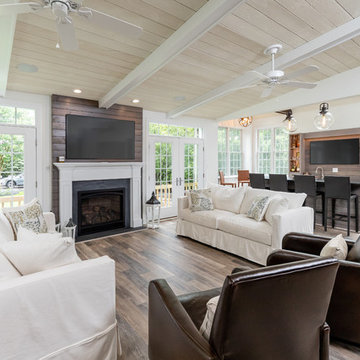
Family Room & WIne Bar Addition - Haddonfield
This new family gathering space features custom cabinetry, two wine fridges, two skylights, two sets of patio doors, and hidden storage.
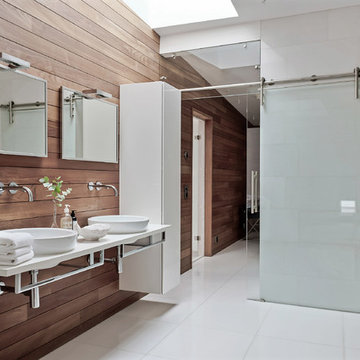
Bjurfors.se/SE360
Idee per una grande stanza da bagno padronale minimal con ante lisce, ante bianche, pareti marroni, top in quarzite, pavimento bianco e lavabo a bacinella
Idee per una grande stanza da bagno padronale minimal con ante lisce, ante bianche, pareti marroni, top in quarzite, pavimento bianco e lavabo a bacinella
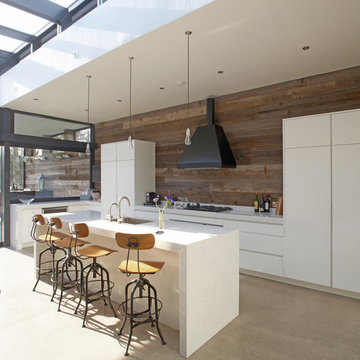
Barbara Egan
Esempio di un grande cucina con isola centrale contemporaneo con lavello sottopiano, ante lisce e ante bianche
Esempio di un grande cucina con isola centrale contemporaneo con lavello sottopiano, ante lisce e ante bianche
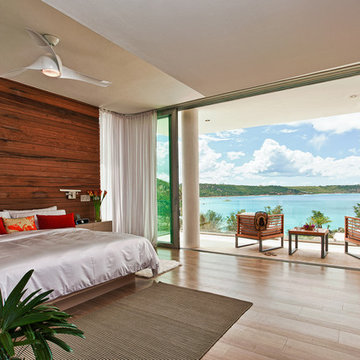
Master Bedroom with ocean view
Photo by Thierry Dehove
Foto di una grande camera matrimoniale costiera con pareti multicolore
Foto di una grande camera matrimoniale costiera con pareti multicolore
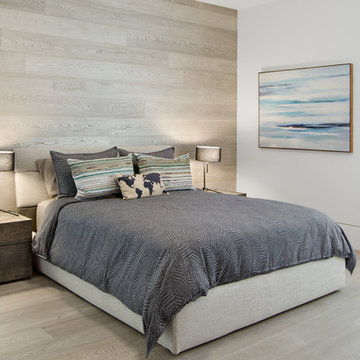
Christina Faminoff
Esempio di una grande camera degli ospiti design con pareti bianche, pavimento grigio e parquet chiaro
Esempio di una grande camera degli ospiti design con pareti bianche, pavimento grigio e parquet chiaro

An industrial modern design + build project placed among the trees at the top of a hill. More projects at www.IversonSignatureHomes.com
2012 KaDa Photography
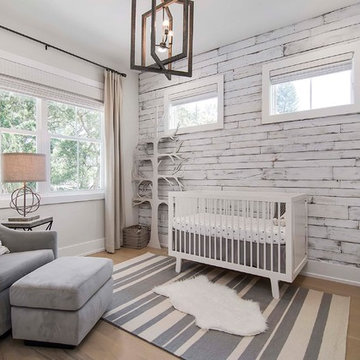
Idee per una grande cameretta per neonati neutra stile marino con parquet chiaro, pareti bianche e pavimento beige
59 Foto di case e interni grandi
1


















