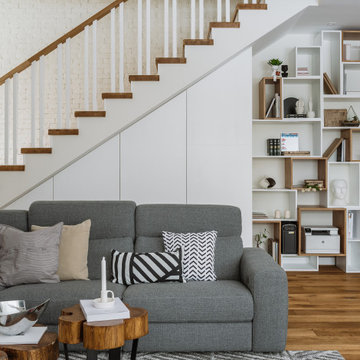29 Foto di case e interni grandi
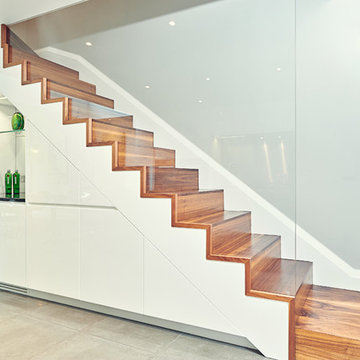
photo by Marco Joe Fazio, LBIPP
interior styling by Stéphanie Tumba
kitchen by www.mystickitchen.co.uk
Esempio di una grande scala design
Esempio di una grande scala design
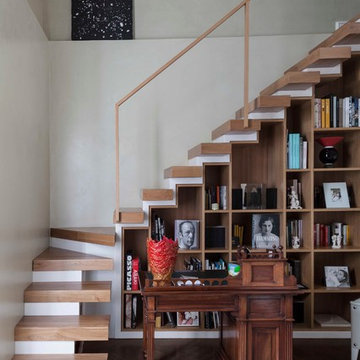
Maurizio Esposito
Esempio di una grande scala a "L" contemporanea con pedata in legno, nessuna alzata e parapetto in vetro
Esempio di una grande scala a "L" contemporanea con pedata in legno, nessuna alzata e parapetto in vetro

This Neo-prairie style home with its wide overhangs and well shaded bands of glass combines the openness of an island getaway with a “C – shaped” floor plan that gives the owners much needed privacy on a 78’ wide hillside lot. Photos by James Bruce and Merrick Ales.
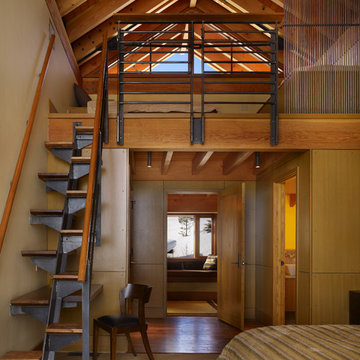
Photography Courtesy of Benjamin Benschneider
www.benschneiderphoto.com/
Ispirazione per una grande e In mansarda camera da letto stile loft industriale con pareti beige, moquette, nessun camino e pavimento beige
Ispirazione per una grande e In mansarda camera da letto stile loft industriale con pareti beige, moquette, nessun camino e pavimento beige
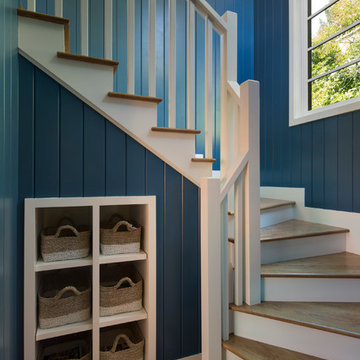
Read all about this family-friendly remodel on our blog: http://jeffkingandco.com/from-the-contractors-bay-area-remodel/.
Architect: Steve Swearengen, AIA | the Architects Office /
Photography: Paul Dyer
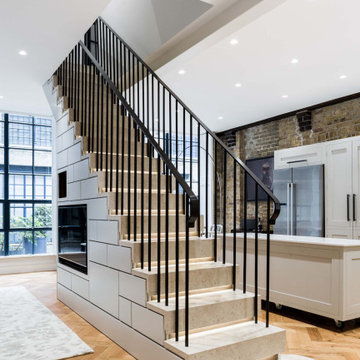
Esempio di una grande scala a rampa dritta industriale con pedata piastrellata, alzata piastrellata e parapetto in metallo
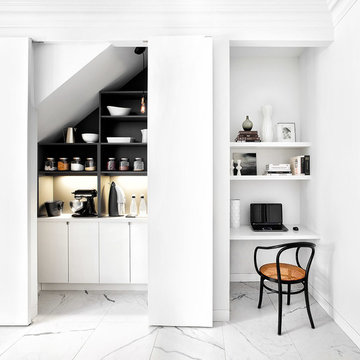
Lisa Petrole
Ispirazione per una grande cucina minimal con ante lisce, ante bianche, top in quarzo composito, pavimento in marmo, lavello sottopiano, paraspruzzi bianco, paraspruzzi in lastra di pietra e elettrodomestici in acciaio inossidabile
Ispirazione per una grande cucina minimal con ante lisce, ante bianche, top in quarzo composito, pavimento in marmo, lavello sottopiano, paraspruzzi bianco, paraspruzzi in lastra di pietra e elettrodomestici in acciaio inossidabile
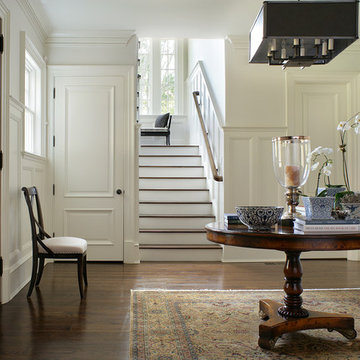
Peter Rymwid
Foto di un grande ingresso classico con pareti bianche, parquet scuro, una porta singola e una porta in legno scuro
Foto di un grande ingresso classico con pareti bianche, parquet scuro, una porta singola e una porta in legno scuro
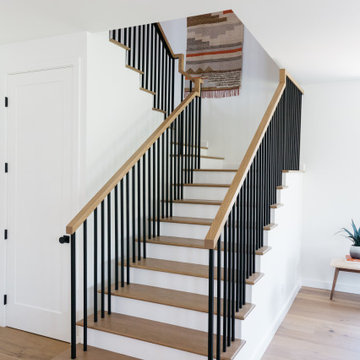
Ispirazione per una grande scala a "U" country con pedata in legno, alzata in legno e parapetto in materiali misti
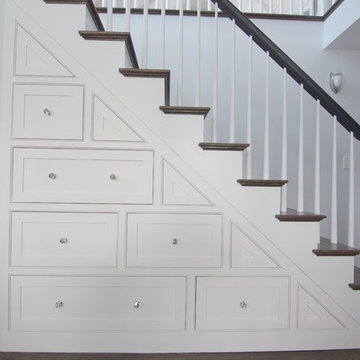
Ispirazione per una grande scala a rampa dritta chic con pedata in legno, alzata in legno verniciato e parapetto in legno

The 16-foot high living-dining area opens up on three sides: to the lap pool on the west with sliding glass doors; to the north courtyard with pocketing glass doors; and to the garden and guest house to the south through pivoting glass doors. (Photo: Grey Crawford)
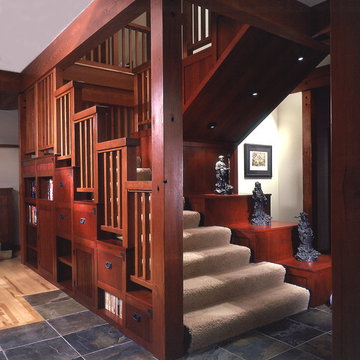
• Before - 2,300 square feet
• After – 3,800 square feet
• Remodel of a 1930’s vacation cabin on a steep, lakeside lot
• Asian-influenced Arts and Crafts style architecture compliments the owner’s art and furniture collection
• A harmonious design blending stained wood, rich stone and natural fibers
• The creation of an upper floor solved access problems while adding space for a grand entry, office and media room
• The new staircase, with its Japanese tansu-style cabinet and widened lower sculpture display steps, forms a partitioning wall for the two-story library
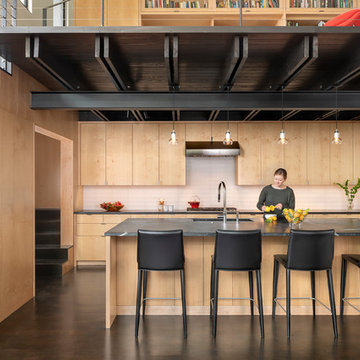
Immagine di un grande cucina con isola centrale rustico con ante lisce, ante in legno chiaro, paraspruzzi bianco, pavimento marrone e top nero
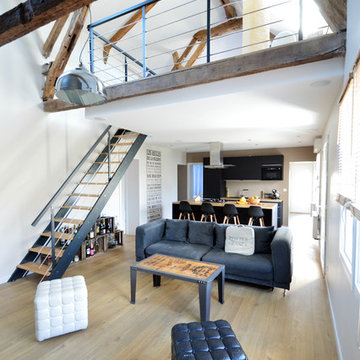
Cécile Gorce
Foto di un grande soggiorno industriale aperto con pareti bianche, parquet chiaro, nessun camino e nessuna TV
Foto di un grande soggiorno industriale aperto con pareti bianche, parquet chiaro, nessun camino e nessuna TV
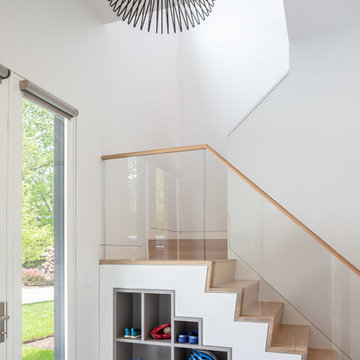
Architect: Doug Brown, DBVW Architects / Photographer: Robert Brewster Photography
Esempio di una grande scala a "U" contemporanea con pedata in legno, alzata in legno e parapetto in vetro
Esempio di una grande scala a "U" contemporanea con pedata in legno, alzata in legno e parapetto in vetro
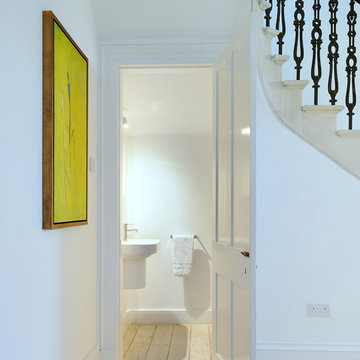
Small WC hidden under stairs, with simple white sanitaryware. Original timber floor sanded and finished with white Danish Oil. Copyright Nigel Rigden
Ispirazione per un grande ingresso o corridoio scandinavo con pareti bianche e parquet chiaro
Ispirazione per un grande ingresso o corridoio scandinavo con pareti bianche e parquet chiaro
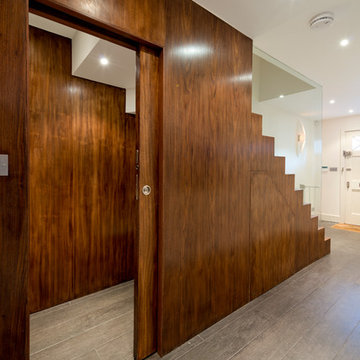
Staircase as a piece of furniture, with cloakroom and storage built in.
Ispirazione per una grande scala a rampa dritta design con pedata in legno e alzata in legno
Ispirazione per una grande scala a rampa dritta design con pedata in legno e alzata in legno
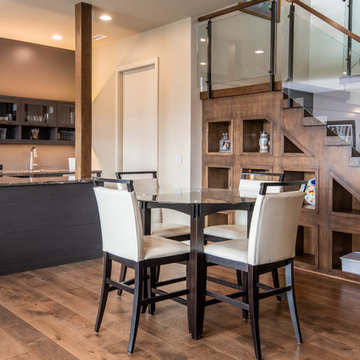
Idee per un grande bancone bar moderno con parquet scuro, lavello sottopiano e pavimento marrone
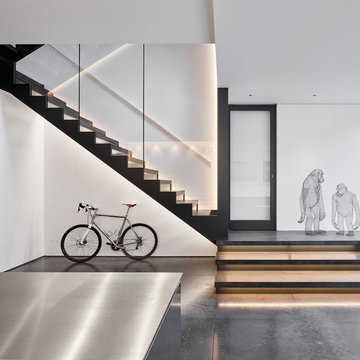
Photograph by Alan Williams
Immagine di una grande scala minimalista con pedata in legno e parapetto in vetro
Immagine di una grande scala minimalista con pedata in legno e parapetto in vetro
29 Foto di case e interni grandi
1


















