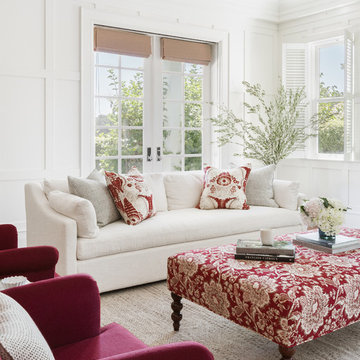1.340 Foto di case e interni grandi
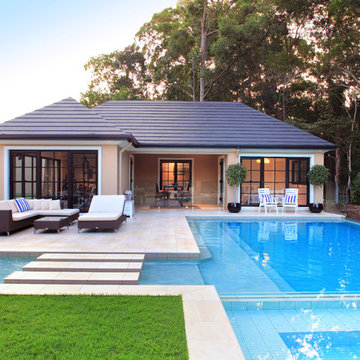
Idee per una grande piscina tradizionale personalizzata dietro casa con una dépendance a bordo piscina e piastrelle
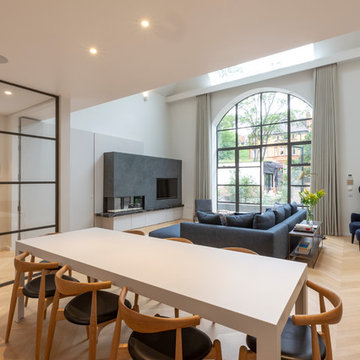
Graham Gaunt
Ispirazione per una grande sala da pranzo aperta verso il soggiorno contemporanea con pareti bianche, parquet chiaro e pavimento beige
Ispirazione per una grande sala da pranzo aperta verso il soggiorno contemporanea con pareti bianche, parquet chiaro e pavimento beige
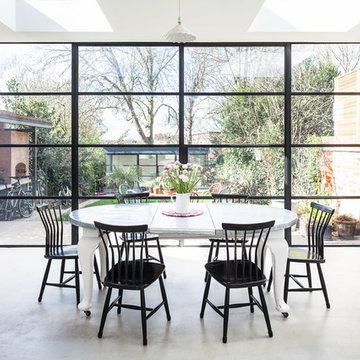
David Butler
Idee per una grande sala da pranzo contemporanea chiusa con pareti bianche, pavimento in cemento e pavimento grigio
Idee per una grande sala da pranzo contemporanea chiusa con pareti bianche, pavimento in cemento e pavimento grigio
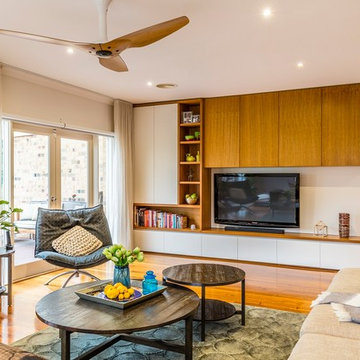
Floor to ceiling entertainment and storage unit fitted between window and doorway. Open section for television and sound bar with cable access to four cupboards below. AV equipment and subwoofer housed in cupboards below with cable management and ventilation throughout. Double drawers to left hand side below top. Two long general storage cupboards and display shelving tower to left hand side above top. Four general storage cupboards stepped back and floating above TV section with adjustable shelves throughout.
Size: 4m wide x 2.7m high x 0.5m deep
Materials: Stained Victorian Ash with 30% clear satin lacquer finish. Painted Dulux White Cloak 1/4 strength with 30% gloss finish.
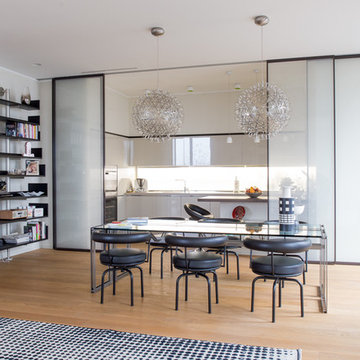
© 2016 Houzz
Immagine di una grande sala da pranzo minimal con pareti bianche e pavimento in legno massello medio
Immagine di una grande sala da pranzo minimal con pareti bianche e pavimento in legno massello medio
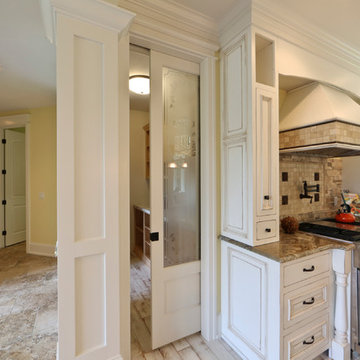
The “Kettner” is a sprawling family home with character to spare. Craftsman detailing and charming asymmetry on the exterior are paired with a luxurious hominess inside. The formal entryway and living room lead into a spacious kitchen and circular dining area. The screened porch offers additional dining and living space. A beautiful master suite is situated at the other end of the main level. Three bedroom suites and a large playroom are located on the top floor, while the lower level includes billiards, hearths, a refreshment bar, exercise space, a sauna, and a guest bedroom.
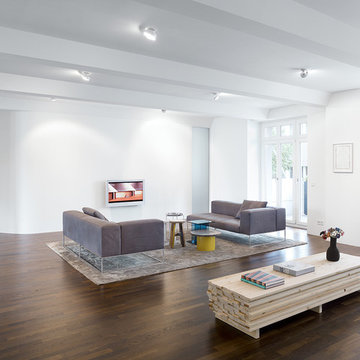
All Images by Christian Gahl
Esempio di un grande soggiorno contemporaneo con pareti bianche, pavimento in legno massello medio, TV a parete, sala formale e nessun camino
Esempio di un grande soggiorno contemporaneo con pareti bianche, pavimento in legno massello medio, TV a parete, sala formale e nessun camino
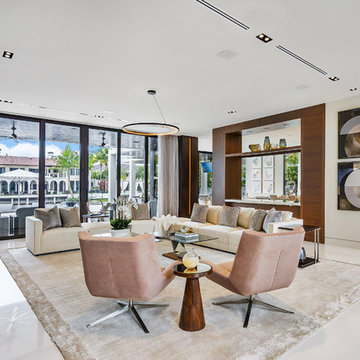
Fully integrated Signature Estate featuring Creston controls and Crestron panelized lighting, and Crestron motorized shades and draperies, whole-house audio and video, HVAC, voice and video communication atboth both the front door and gate. Modern, warm, and clean-line design, with total custom details and finishes. The front includes a serene and impressive atrium foyer with two-story floor to ceiling glass walls and multi-level fire/water fountains on either side of the grand bronze aluminum pivot entry door. Elegant extra-large 47'' imported white porcelain tile runs seamlessly to the rear exterior pool deck, and a dark stained oak wood is found on the stairway treads and second floor. The great room has an incredible Neolith onyx wall and see-through linear gas fireplace and is appointed perfectly for views of the zero edge pool and waterway. The center spine stainless steel staircase has a smoked glass railing and wood handrail.
Photo courtesy Royal Palm Properties
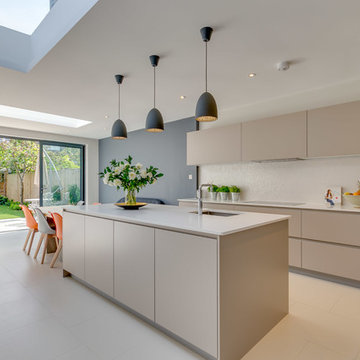
Chris Cunningham
Ispirazione per una grande cucina design con ante lisce, top in granito, top bianco, ante beige, pavimento beige, lavello sottopiano e paraspruzzi beige
Ispirazione per una grande cucina design con ante lisce, top in granito, top bianco, ante beige, pavimento beige, lavello sottopiano e paraspruzzi beige
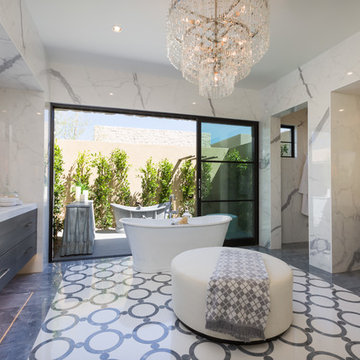
Ispirazione per una grande stanza da bagno padronale minimal con ante lisce, ante in legno bruno, vasca freestanding, piastrelle bianche, pareti bianche, lavabo sottopiano, top bianco, pavimento multicolore, piastrelle di marmo e top in quarzo composito
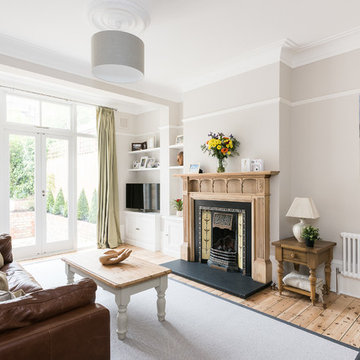
Veronica Rodriguez
Esempio di un grande soggiorno vittoriano con pareti beige, camino classico, TV autoportante, pavimento beige e parquet chiaro
Esempio di un grande soggiorno vittoriano con pareti beige, camino classico, TV autoportante, pavimento beige e parquet chiaro
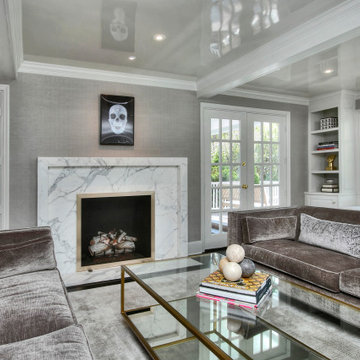
MODERN UPDATE TO A CLASSIC HOME
UPDATED FIREPLACE W/STATUARY MARBLE AND CUSTOM BRASS TRIMMED FIREPLACE SCREEN
MINIMAL APPROACH TO MODERN MODERN ART
GAME TABLE
SCULPTURE

Living Room looking across exterior terrace to swimming pool.
Idee per un grande soggiorno contemporaneo con pareti bianche, cornice del camino in metallo, TV autoportante, pavimento beige, parquet chiaro e camino lineare Ribbon
Idee per un grande soggiorno contemporaneo con pareti bianche, cornice del camino in metallo, TV autoportante, pavimento beige, parquet chiaro e camino lineare Ribbon
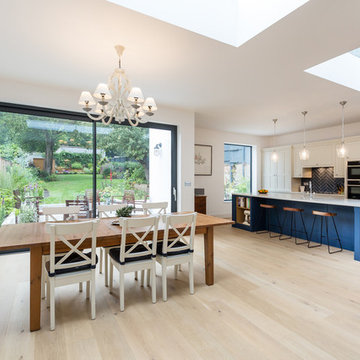
Esempio di una grande sala da pranzo aperta verso la cucina minimal con pareti bianche e parquet chiaro
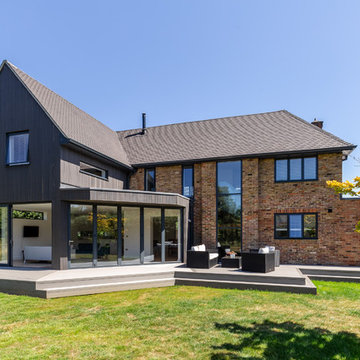
Howard Baker Architectural + Interiors Photography
Esempio della villa grande beige contemporanea a due piani con rivestimento in mattoni e tetto a capanna
Esempio della villa grande beige contemporanea a due piani con rivestimento in mattoni e tetto a capanna
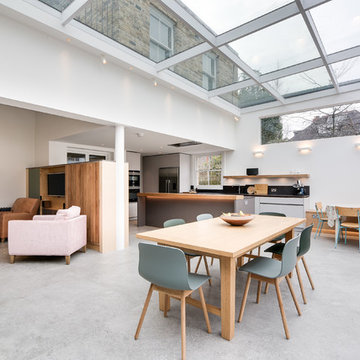
Open plan kitchen/living/dining space with glass box window seat. Large format tiled floor in a grid formation reflecting the grid layout of the glass panels in the roof.
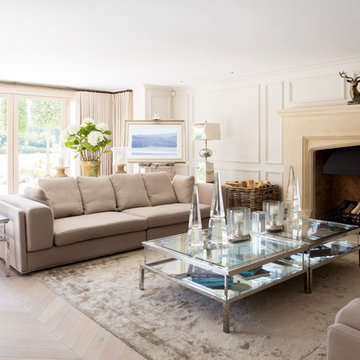
Lounge
www.johnevansdesign.com
(Photographed by Billy Bolton)
Immagine di un grande soggiorno country con sala formale, pareti bianche, parquet chiaro, camino classico, cornice del camino in pietra, nessuna TV, pavimento beige e tappeto
Immagine di un grande soggiorno country con sala formale, pareti bianche, parquet chiaro, camino classico, cornice del camino in pietra, nessuna TV, pavimento beige e tappeto
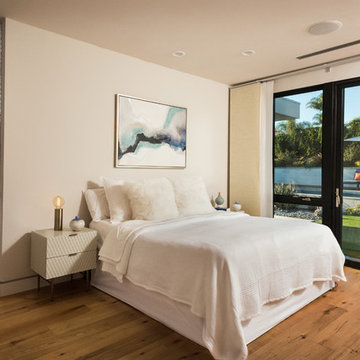
Auda & Coudayre Photography
Foto di una grande camera matrimoniale minimal con pareti bianche, pavimento in legno massello medio e pavimento marrone
Foto di una grande camera matrimoniale minimal con pareti bianche, pavimento in legno massello medio e pavimento marrone
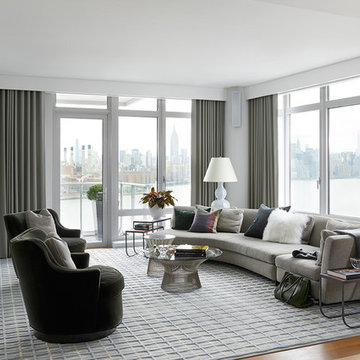
Tim Williams
Idee per un grande soggiorno design con sala formale, pareti grigie, parquet chiaro e nessun camino
Idee per un grande soggiorno design con sala formale, pareti grigie, parquet chiaro e nessun camino
1.340 Foto di case e interni grandi
6


















