90 Foto di case e interni grandi

photography by Rob Karosis
Ispirazione per una grande cucina a L chic con lavello stile country, ante in stile shaker, ante bianche, top in granito, paraspruzzi bianco, paraspruzzi con piastrelle in ceramica, elettrodomestici in acciaio inossidabile e pavimento in legno massello medio
Ispirazione per una grande cucina a L chic con lavello stile country, ante in stile shaker, ante bianche, top in granito, paraspruzzi bianco, paraspruzzi con piastrelle in ceramica, elettrodomestici in acciaio inossidabile e pavimento in legno massello medio
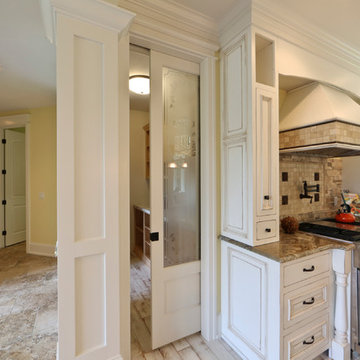
The “Kettner” is a sprawling family home with character to spare. Craftsman detailing and charming asymmetry on the exterior are paired with a luxurious hominess inside. The formal entryway and living room lead into a spacious kitchen and circular dining area. The screened porch offers additional dining and living space. A beautiful master suite is situated at the other end of the main level. Three bedroom suites and a large playroom are located on the top floor, while the lower level includes billiards, hearths, a refreshment bar, exercise space, a sauna, and a guest bedroom.
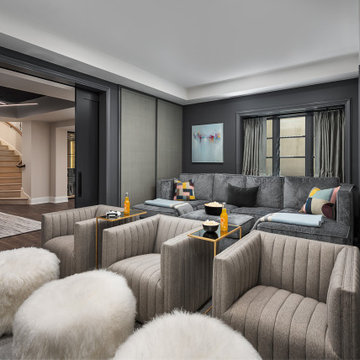
Basement Remodel with multiple areas for work, play and relaxation.
Foto di un grande home theatre chic chiuso con pareti grigie, moquette e pavimento grigio
Foto di un grande home theatre chic chiuso con pareti grigie, moquette e pavimento grigio
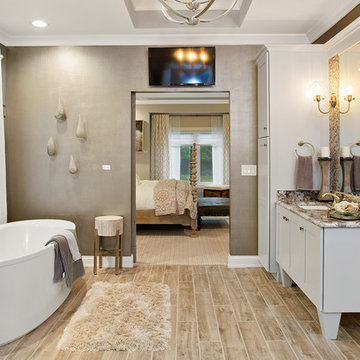
Photo by Grupenhof Photography
Foto di una grande stanza da bagno padronale country con vasca freestanding e lavabo sottopiano
Foto di una grande stanza da bagno padronale country con vasca freestanding e lavabo sottopiano
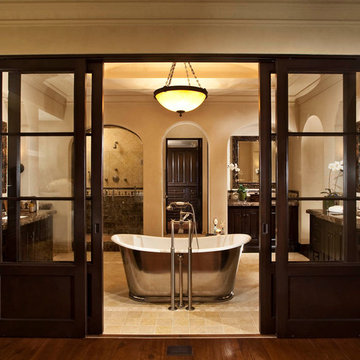
Immagine di una grande stanza da bagno padronale classica con vasca freestanding, ante in legno bruno, doccia aperta, pareti beige, pavimento con piastrelle in ceramica, lavabo sottopiano e top in granito

The family living in this shingled roofed home on the Peninsula loves color and pattern. At the heart of the two-story house, we created a library with high gloss lapis blue walls. The tête-à-tête provides an inviting place for the couple to read while their children play games at the antique card table. As a counterpoint, the open planned family, dining room, and kitchen have white walls. We selected a deep aubergine for the kitchen cabinetry. In the tranquil master suite, we layered celadon and sky blue while the daughters' room features pink, purple, and citrine.
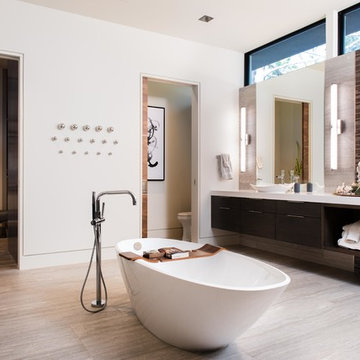
Idee per una grande stanza da bagno padronale moderna con ante lisce, ante in legno bruno, vasca freestanding, pareti bianche, lavabo a bacinella, pavimento grigio, top bianco, piastrelle marroni, piastrelle a listelli, pavimento in gres porcellanato, top in quarzo composito e toilette
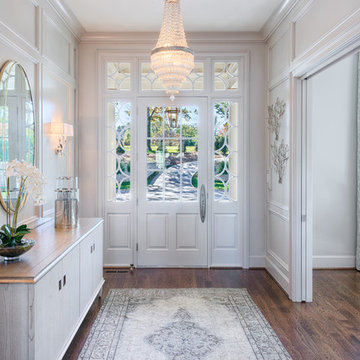
Getz Creative Photography.
Ispirazione per un grande ingresso o corridoio classico con pareti grigie, parquet scuro e una porta singola
Ispirazione per un grande ingresso o corridoio classico con pareti grigie, parquet scuro e una porta singola
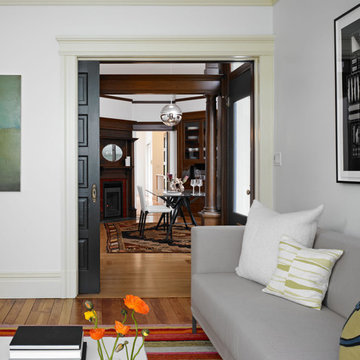
Along one of the Mission District’s most cosmopolitan blocks, an Italianate home is expanded with two substantial yet stealthy additions. Peeking out above the restored front façade, a new third story bedroom level hints at the comprehensively transformed spaces within. The project integrates modern design, bountiful natural light sources, high efficiency systems, and repurposed building materials with new and original hand-crafted detailing.
Photographer: Bruce Damonte
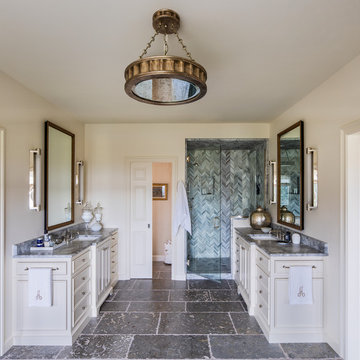
Interior Design by Maison Inc.
Remodel by Charter Construction
Photos by David Papazian
Ispirazione per una grande stanza da bagno padronale tradizionale con ante bianche, doccia alcova, pareti bianche, lavabo sottopiano, porta doccia a battente, top grigio, piastrelle multicolore, pavimento grigio, top in quarzite e ante con riquadro incassato
Ispirazione per una grande stanza da bagno padronale tradizionale con ante bianche, doccia alcova, pareti bianche, lavabo sottopiano, porta doccia a battente, top grigio, piastrelle multicolore, pavimento grigio, top in quarzite e ante con riquadro incassato
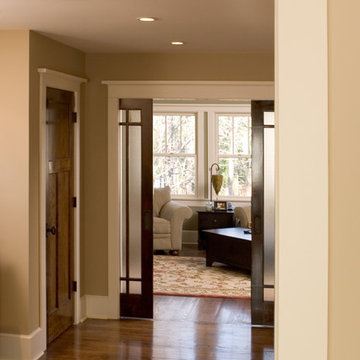
A sitting room as part of a Master Suite with Pocket doors.
Esempio di una grande camera matrimoniale american style con pareti beige e pavimento in legno massello medio
Esempio di una grande camera matrimoniale american style con pareti beige e pavimento in legno massello medio
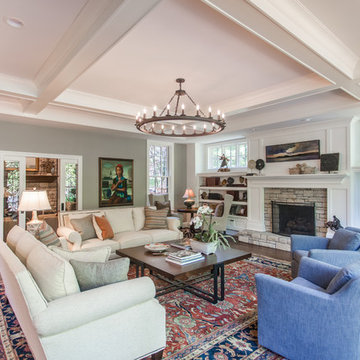
Kyle Cannon
Foto di un grande soggiorno classico aperto con pareti bianche, parquet scuro, camino classico, cornice del camino in pietra, TV a parete e pavimento marrone
Foto di un grande soggiorno classico aperto con pareti bianche, parquet scuro, camino classico, cornice del camino in pietra, TV a parete e pavimento marrone
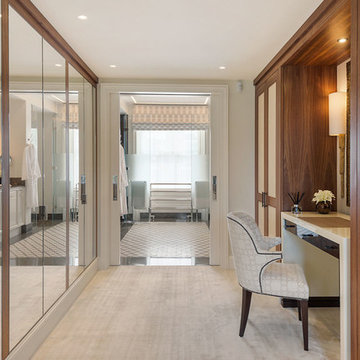
Ispirazione per un grande spazio per vestirsi unisex tradizionale con moquette e pavimento beige
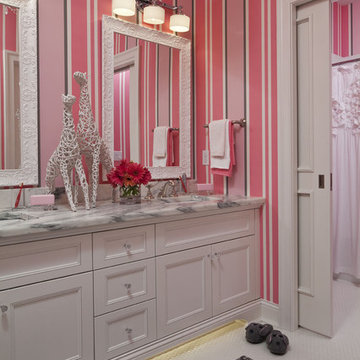
Martha O'Hara Interiors, Interior Selections & Furnishings | Charles Cudd De Novo, Architecture | Troy Thies Photography | Shannon Gale, Photo Styling

Large working laundry room with built-in lockers, sink with dog bowls, laundry chute, built-in window seat (Ryan Hainey)
Immagine di una grande sala lavanderia classica con lavello sottopiano, ante bianche, top in granito, pareti verdi, pavimento in vinile, lavatrice e asciugatrice affiancate, ante con riquadro incassato e pavimento multicolore
Immagine di una grande sala lavanderia classica con lavello sottopiano, ante bianche, top in granito, pareti verdi, pavimento in vinile, lavatrice e asciugatrice affiancate, ante con riquadro incassato e pavimento multicolore
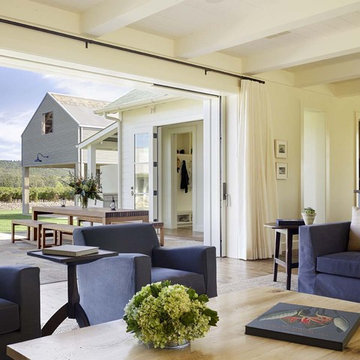
Home built by JMA (Jim Murphy and Associates); designed by architect Ani Wade, Wade Design. Interior design by Jennifer Robin Interiors. Photo credit: Joe Fletcher.
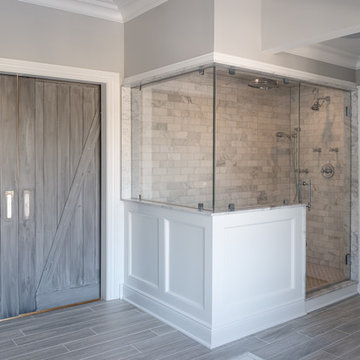
Kazart Photography
Idee per una grande stanza da bagno chic con piastrelle grigie, piastrelle diamantate, pareti grigie e pavimento con piastrelle in ceramica
Idee per una grande stanza da bagno chic con piastrelle grigie, piastrelle diamantate, pareti grigie e pavimento con piastrelle in ceramica
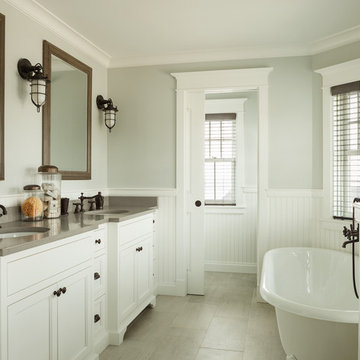
Trent Bell
Idee per una grande stanza da bagno padronale stile marino con lavabo sottopiano, ante con riquadro incassato, ante bianche, top in quarzo composito, vasca freestanding, piastrelle grigie, piastrelle in gres porcellanato, pavimento con piastrelle in ceramica e top grigio
Idee per una grande stanza da bagno padronale stile marino con lavabo sottopiano, ante con riquadro incassato, ante bianche, top in quarzo composito, vasca freestanding, piastrelle grigie, piastrelle in gres porcellanato, pavimento con piastrelle in ceramica e top grigio
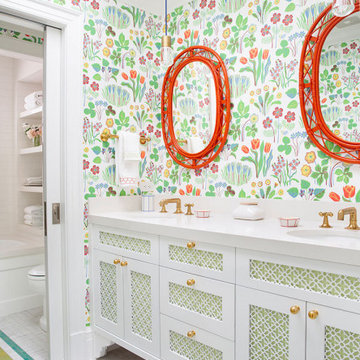
The family living in this shingled roofed home on the Peninsula loves color and pattern. At the heart of the two-story house, we created a library with high gloss lapis blue walls. The tête-à-tête provides an inviting place for the couple to read while their children play games at the antique card table. As a counterpoint, the open planned family, dining room, and kitchen have white walls. We selected a deep aubergine for the kitchen cabinetry. In the tranquil master suite, we layered celadon and sky blue while the daughters' room features pink, purple, and citrine.
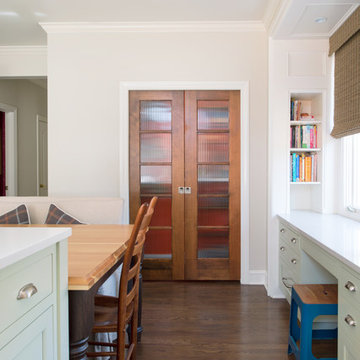
The stained wood pocket doors with glass gives you a peek at the orange walls inside this wonderful new walk in pantry. The desk alcove has plenty of file storage space and was a perfect use for this area that was previously a window seat.
Matt Kocourek Photography
90 Foto di case e interni grandi
1

















