295 Foto di case e interni grandi

Bright, open kitchen and refinished butler's pantry
Photo credit Kim Smith
Idee per un grande cucina con isola centrale tradizionale con lavello a vasca singola, ante in stile shaker, ante in legno chiaro, top in granito, elettrodomestici in acciaio inossidabile, pavimento in gres porcellanato, paraspruzzi nero, paraspruzzi con piastrelle diamantate, top multicolore e pavimento marrone
Idee per un grande cucina con isola centrale tradizionale con lavello a vasca singola, ante in stile shaker, ante in legno chiaro, top in granito, elettrodomestici in acciaio inossidabile, pavimento in gres porcellanato, paraspruzzi nero, paraspruzzi con piastrelle diamantate, top multicolore e pavimento marrone

Photography - Nancy Nolan
Walls are Sherwin Williams Rainwashed
Esempio di una grande camera degli ospiti chic con pareti blu, moquette e nessun camino
Esempio di una grande camera degli ospiti chic con pareti blu, moquette e nessun camino

Ispirazione per una grande cameretta per bambini da 4 a 10 anni classica con pareti grigie, parquet scuro e pavimento marrone

AV Architects + Builders
Location: Great Falls, VA, United States
Our clients were looking to renovate their existing master bedroom into a more luxurious, modern space with an open floor plan and expansive modern bath design. The existing floor plan felt too cramped and didn’t offer much closet space or spa like features. Without having to make changes to the exterior structure, we designed a space customized around their lifestyle and allowed them to feel more relaxed at home.
Our modern design features an open-concept master bedroom suite that connects to the master bath for a total of 600 square feet. We included floating modern style vanity cabinets with white Zen quartz, large black format wall tile, and floating hanging mirrors. Located right next to the vanity area is a large, modern style pull-out linen cabinet that provides ample storage, as well as a wooden floating bench that provides storage below the large window. The centerpiece of our modern design is the combined free-standing tub and walk-in, curb less shower area, surrounded by views of the natural landscape. To highlight the modern design interior, we added light white porcelain large format floor tile to complement the floor-to-ceiling dark grey porcelain wall tile to give off a modern appeal. Last not but not least, a frosted glass partition separates the bath area from the toilet, allowing for a semi-private toilet area.
Jim Tetro Architectural Photography

Esempio di una grande scala a "L" mediterranea con pedata in legno, parapetto in metallo e alzata in legno verniciato
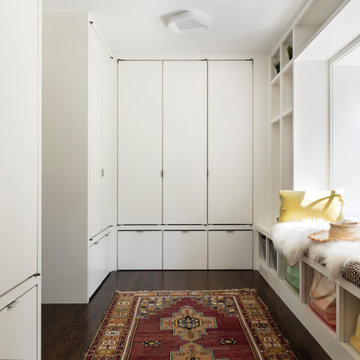
Immagine di una grande cabina armadio unisex minimal con ante lisce, ante bianche, parquet scuro e pavimento marrone

Photos by Andrew Giammarco Photography.
Ispirazione per una grande sala da pranzo aperta verso il soggiorno country con parquet scuro, camino classico, pareti blu, cornice del camino in mattoni e pavimento marrone
Ispirazione per una grande sala da pranzo aperta verso il soggiorno country con parquet scuro, camino classico, pareti blu, cornice del camino in mattoni e pavimento marrone
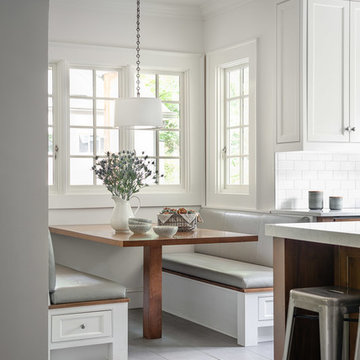
photo: garey gomez
Idee per una grande cucina stile marinaro con ante in stile shaker, ante bianche, top in quarzo composito, paraspruzzi bianco, paraspruzzi con piastrelle diamantate, pavimento con piastrelle in ceramica, pavimento grigio e top bianco
Idee per una grande cucina stile marinaro con ante in stile shaker, ante bianche, top in quarzo composito, paraspruzzi bianco, paraspruzzi con piastrelle diamantate, pavimento con piastrelle in ceramica, pavimento grigio e top bianco

Chris Snook
Idee per una grande cucina minimal con top in superficie solida, paraspruzzi verde, pavimento grigio, lavello sottopiano, ante con riquadro incassato, ante grigie e top bianco
Idee per una grande cucina minimal con top in superficie solida, paraspruzzi verde, pavimento grigio, lavello sottopiano, ante con riquadro incassato, ante grigie e top bianco
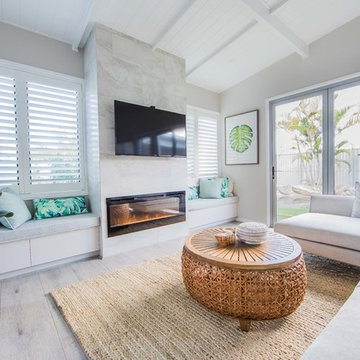
Styled by ‘Sanctuary In Style'
Idee per un grande soggiorno stile marinaro chiuso con sala formale, pareti beige, parquet chiaro, cornice del camino in pietra, TV a parete, pavimento grigio e camino lineare Ribbon
Idee per un grande soggiorno stile marinaro chiuso con sala formale, pareti beige, parquet chiaro, cornice del camino in pietra, TV a parete, pavimento grigio e camino lineare Ribbon

Foto di una grande cucina country con lavello sottopiano, ante in stile shaker, ante beige, top in cemento, paraspruzzi grigio, paraspruzzi con piastrelle in ceramica, elettrodomestici in acciaio inossidabile, pavimento in cemento e pavimento nero
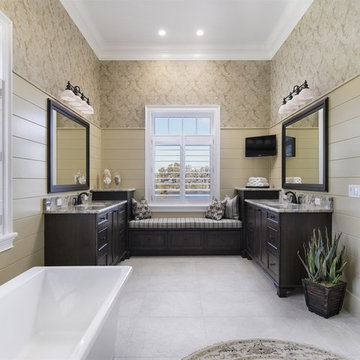
4 beds 5 baths 4,447 sqft
RARE FIND! NEW HIGH-TECH, LAKE FRONT CONSTRUCTION ON HIGHLY DESIRABLE WINDERMERE CHAIN OF LAKES. This unique home site offers the opportunity to enjoy lakefront living on a private cove with the beauty and ambiance of a classic "Old Florida" home. With 150 feet of lake frontage, this is a very private lot with spacious grounds, gorgeous landscaping, and mature oaks. This acre plus parcel offers the beauty of the Butler Chain, no HOA, and turn key convenience. High-tech smart house amenities and the designer furnishings are included. Natural light defines the family area featuring wide plank hickory hardwood flooring, gas fireplace, tongue and groove ceilings, and a rear wall of disappearing glass opening to the covered lanai. The gourmet kitchen features a Wolf cooktop, Sub-Zero refrigerator, and Bosch dishwasher, exotic granite counter tops, a walk in pantry, and custom built cabinetry. The office features wood beamed ceilings. With an emphasis on Florida living the large covered lanai with summer kitchen, complete with Viking grill, fridge, and stone gas fireplace, overlook the sparkling salt system pool and cascading spa with sparkling lake views and dock with lift. The private master suite and luxurious master bath include granite vanities, a vessel tub, and walk in shower. Energy saving and organic with 6-zone HVAC system and Nest thermostats, low E double paned windows, tankless hot water heaters, spray foam insulation, whole house generator, and security with cameras. Property can be gated.
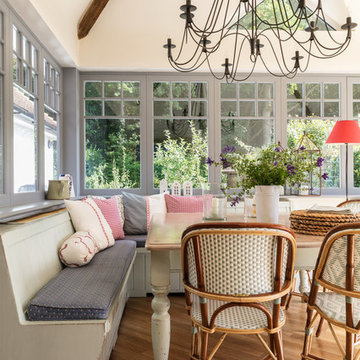
Idee per una grande sala da pranzo aperta verso la cucina classica con pareti beige, pavimento in legno massello medio e pavimento marrone
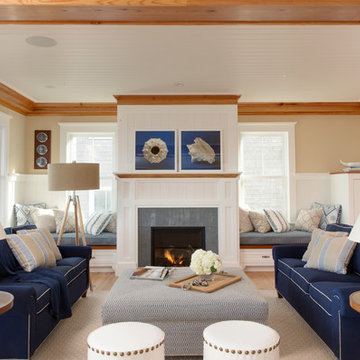
Cary Hazlegrove Photography
Esempio di un grande soggiorno costiero aperto con sala formale, pareti beige, camino classico, pavimento in legno massello medio, cornice del camino in pietra, nessuna TV e pavimento beige
Esempio di un grande soggiorno costiero aperto con sala formale, pareti beige, camino classico, pavimento in legno massello medio, cornice del camino in pietra, nessuna TV e pavimento beige

A teenage boy's bedroom reflecting his love for sports. The style allows the room to age well as the occupant grows from tweens through his teen years. Photography by: Peter Rymwid

Photo: Amy Nowak-Palmerini
Ispirazione per un grande soggiorno stile marinaro aperto con pareti bianche, pavimento in legno massello medio e sala formale
Ispirazione per un grande soggiorno stile marinaro aperto con pareti bianche, pavimento in legno massello medio e sala formale

Janine Dowling Design, Inc.
www.janinedowling.com
Photographer: Michael Partenio
Esempio di un grande soggiorno stile marinaro aperto con pareti bianche, parquet chiaro, camino classico, cornice del camino in pietra, sala formale e pavimento beige
Esempio di un grande soggiorno stile marinaro aperto con pareti bianche, parquet chiaro, camino classico, cornice del camino in pietra, sala formale e pavimento beige
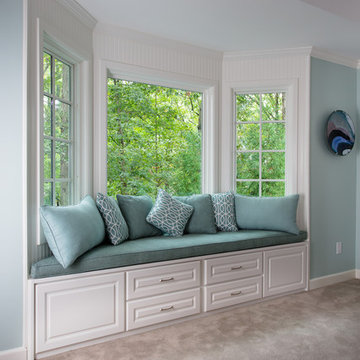
Immagine di una grande camera matrimoniale chic con pareti blu, moquette e nessun camino
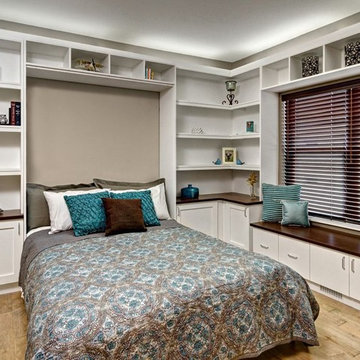
Murphy Bed Down
Ispirazione per una grande camera da letto design con pareti beige, parquet chiaro, nessun camino e pavimento marrone
Ispirazione per una grande camera da letto design con pareti beige, parquet chiaro, nessun camino e pavimento marrone

Beautiful bathroom cabinetry with unique wire mesh panels and a center window seat marks one section of the Master Bathroom.
Foto di una grande stanza da bagno padronale tradizionale con ante bianche, pareti bianche, pavimento in marmo e pavimento bianco
Foto di una grande stanza da bagno padronale tradizionale con ante bianche, pareti bianche, pavimento in marmo e pavimento bianco
295 Foto di case e interni grandi
1

















