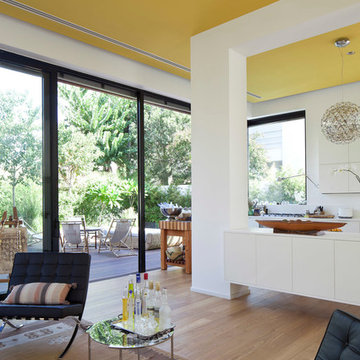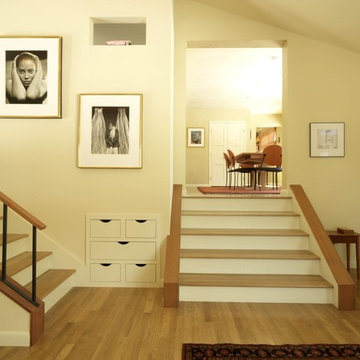72 Foto di case e interni gialli

Stan Ledoux
Esempio di una stanza da bagno mediterranea con ante in legno chiaro, piastrelle beige, piastrelle in pietra, pareti bianche, lavabo a bacinella, top in legno, pavimento grigio, top marrone e ante con riquadro incassato
Esempio di una stanza da bagno mediterranea con ante in legno chiaro, piastrelle beige, piastrelle in pietra, pareti bianche, lavabo a bacinella, top in legno, pavimento grigio, top marrone e ante con riquadro incassato
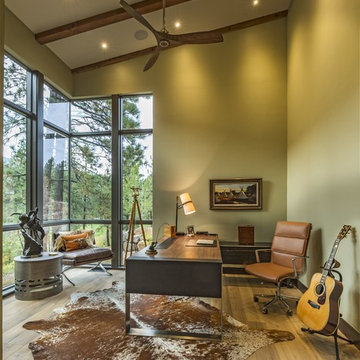
Esempio di uno studio stile rurale con pareti verdi, parquet chiaro, scrivania autoportante e pavimento beige

Contemporary White Kitchen
Esempio di una cucina contemporanea con ante lisce, ante bianche, paraspruzzi bianco, paraspruzzi in lastra di pietra, elettrodomestici in acciaio inossidabile e parquet scuro
Esempio di una cucina contemporanea con ante lisce, ante bianche, paraspruzzi bianco, paraspruzzi in lastra di pietra, elettrodomestici in acciaio inossidabile e parquet scuro

Foto di una stanza da bagno rustica con vasca freestanding, lastra di pietra, pareti beige, pavimento in legno massello medio e top in marmo
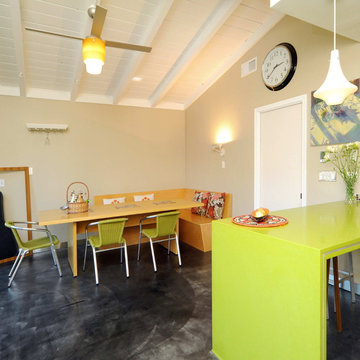
Based on a mid century modern concept
Ispirazione per una cucina minimal di medie dimensioni con top in quarzo composito, ante lisce, ante in legno chiaro, pavimento in cemento, penisola e top verde
Ispirazione per una cucina minimal di medie dimensioni con top in quarzo composito, ante lisce, ante in legno chiaro, pavimento in cemento, penisola e top verde

Design Objectives:
- Create a restful getaway
- Create updated contemporary feel
- Provide a large soaking tub
- Take advantage of soaring vaulted ceiling to create drama
Special Features
- Ceiling mounted pendant lighting on angled vaulted ceiling
- Wall hung vanities with lighted toe kick
- Custom plinth block provides deck for roman faucet
- Easy to maintain porcelain tile floor & quartz countertops
- Rainhead & personal body sprays in bath
Cabinetry: Jay Rambo, Door style - Torino, Finish - Canadian Oak.
Tile: Main floor - Exedra Calacatta Silk, Shower floor - Exedra Calacatta, Shower walls, plinth & ceiling - Exedra Callacatta Silk
Plumbing: Tub - MTI, Faucets - Danze, Sinks - Kohler, Toilet - Toto
Countertops: Material - Silestone Hanstone Bianco Canvas, Edge profile - Square
Designed by: Susan Klimala, CKD, CBD
Photo by: Dawn Jackman
For more information on kitchen and bath design ideas go to: www.kitchenstudio-ge.com

Photography by: Mark Lohman
Styled by: Sunday Hendrickson
Idee per un ingresso con anticamera country di medie dimensioni con pareti multicolore, pavimento in legno massello medio e pavimento marrone
Idee per un ingresso con anticamera country di medie dimensioni con pareti multicolore, pavimento in legno massello medio e pavimento marrone
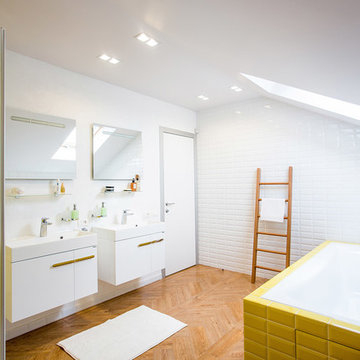
Idee per una stanza da bagno design con ante lisce, ante bianche, vasca da incasso, doccia ad angolo, piastrelle bianche, piastrelle gialle, pareti bianche, pavimento in legno massello medio e lavabo a consolle
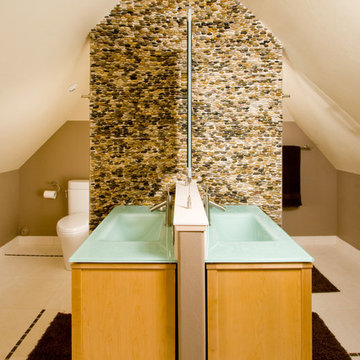
Idee per una stanza da bagno design con lavabo integrato, piastrelle multicolore e ante gialle
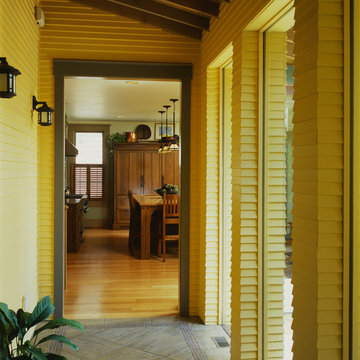
photo credit: Alan Karchmer
Immagine di un ingresso o corridoio stile americano con pareti gialle
Immagine di un ingresso o corridoio stile americano con pareti gialle
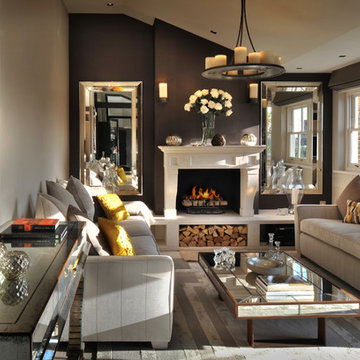
Ispirazione per un soggiorno chic con sala formale, pareti beige, camino classico e cornice del camino in pietra
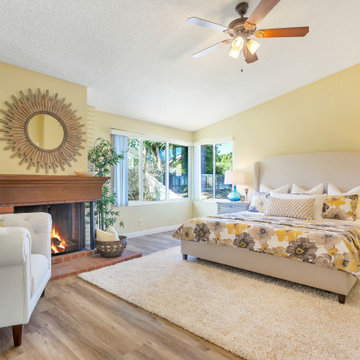
Master Bedroom after AccentPositives Home Staging
Photos by Jared Tafua
Foto di una camera da letto tradizionale con pareti gialle, pavimento in legno massello medio, camino classico, pavimento marrone e soffitto a volta
Foto di una camera da letto tradizionale con pareti gialle, pavimento in legno massello medio, camino classico, pavimento marrone e soffitto a volta

Immagine di una palestra in casa tradizionale con pareti gialle, parquet scuro e pavimento nero
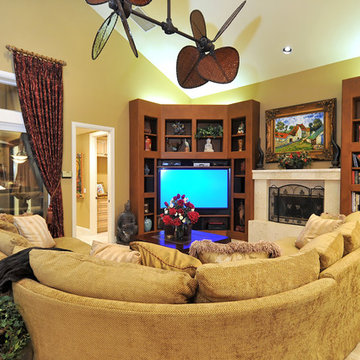
Idee per un soggiorno tropicale aperto con pareti beige, camino classico e porta TV ad angolo

Complete interior renovation of a 1980s split level house in the Virginia suburbs. Main level includes reading room, dining, kitchen, living and master bedroom suite. New front elevation at entry, new rear deck and complete re-cladding of the house. Interior: The prototypical layout of the split level home tends to separate the entrance, and any other associated space, from the rest of the living spaces one half level up. In this home the lower level "living" room off the entry was physically isolated from the dining, kitchen and family rooms above, and was only connected visually by a railing at dining room level. The owner desired a stronger integration of the lower and upper levels, in addition to an open flow between the major spaces on the upper level where they spend most of their time. ExteriorThe exterior entry of the house was a fragmented composition of disparate elements. The rear of the home was blocked off from views due to small windows, and had a difficult to use multi leveled deck. The owners requested an updated treatment of the entry, a more uniform exterior cladding, and an integration between the interior and exterior spaces. SOLUTIONS The overriding strategy was to create a spatial sequence allowing a seamless flow from the front of the house through the living spaces and to the exterior, in addition to unifying the upper and lower spaces. This was accomplished by creating a "reading room" at the entry level that responds to the front garden with a series of interior contours that are both steps as well as seating zones, while the orthogonal layout of the main level and deck reflects the pragmatic daily activities of cooking, eating and relaxing. The stairs between levels were moved so that the visitor could enter the new reading room, experiencing it as a place, before moving up to the main level. The upper level dining room floor was "pushed" out into the reading room space, thus creating a balcony over and into the space below. At the entry, the second floor landing was opened up to create a double height space, with enlarged windows. The rear wall of the house was opened up with continuous glass windows and doors to maximize the views and light. A new simplified single level deck replaced the old one.

Ispirazione per una grande cucina ad U design chiusa con ante in legno bruno, lavello sottopiano, top in granito, paraspruzzi grigio, paraspruzzi con piastrelle diamantate, elettrodomestici in acciaio inossidabile, pavimento in legno massello medio e ante in stile shaker

Beautiful Handleless Open Plan Kitchen in Lava Grey Satin Lacquer Finish. A stunning accent wall adds a bold feel to the space.
Esempio di una cucina minimal di medie dimensioni con ante lisce, ante grigie, pavimento grigio, elettrodomestici in acciaio inossidabile e parquet chiaro
Esempio di una cucina minimal di medie dimensioni con ante lisce, ante grigie, pavimento grigio, elettrodomestici in acciaio inossidabile e parquet chiaro
72 Foto di case e interni gialli
1


















