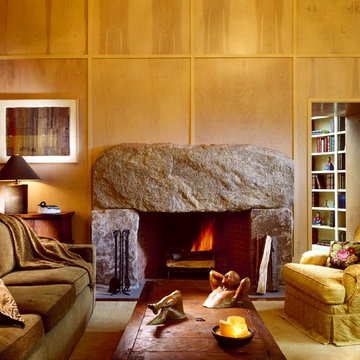17 Foto di case e interni gialli
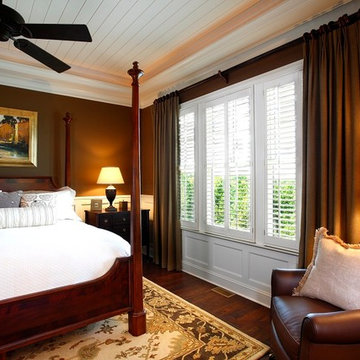
chair rail, chocolate brown walls, drapes, floor lamp, four poster bed, plantation blinds, rich, warm, white trim, wood nightstand, wood plank ceiling,
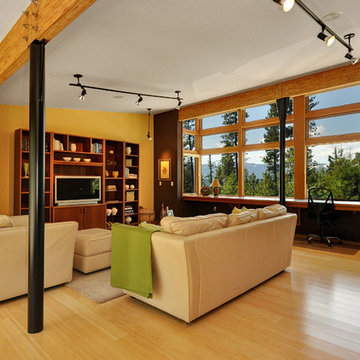
The family/media room is above the garage. A bay window with built-in desk takes advantage of light and views.
photo: Mercio Photography
Ispirazione per un soggiorno minimal con pareti gialle
Ispirazione per un soggiorno minimal con pareti gialle

Living room looking towards kitchen with dining room on other side of double sided fireplace.
Foto di un soggiorno stile rurale chiuso e di medie dimensioni con pareti gialle, pavimento in legno massello medio, cornice del camino in pietra, pavimento marrone, sala formale, camino bifacciale e nessuna TV
Foto di un soggiorno stile rurale chiuso e di medie dimensioni con pareti gialle, pavimento in legno massello medio, cornice del camino in pietra, pavimento marrone, sala formale, camino bifacciale e nessuna TV
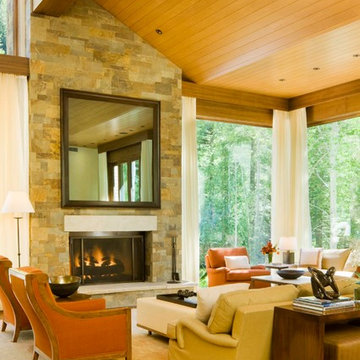
Immagine di un soggiorno moderno con camino classico e cornice del camino in pietra
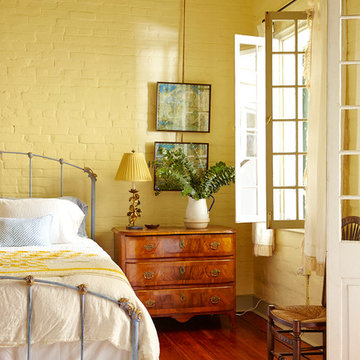
Sara Essex Bradley
Ispirazione per una camera da letto stile shabby con pareti gialle e parquet scuro
Ispirazione per una camera da letto stile shabby con pareti gialle e parquet scuro
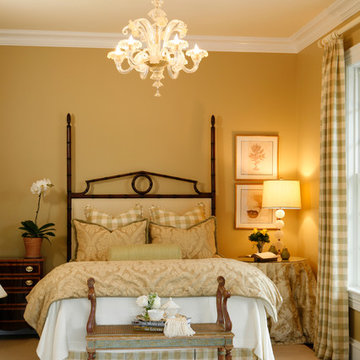
A guest room done in soft shades of green. The green plaid and the gorgeous Murano glass chandelier were the spring boards for this room design. Designed by AJ Margulis. Photographed by Tom Grimes
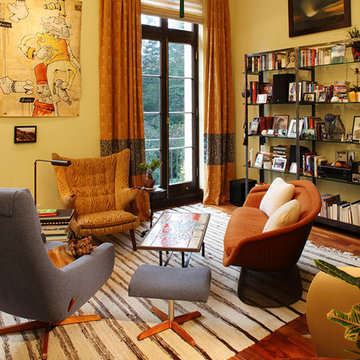
Idee per un piccolo soggiorno bohémian aperto con pareti gialle e pavimento in legno massello medio
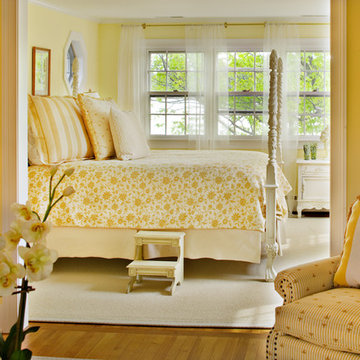
Photo by Brough Schamp
Ispirazione per una camera da letto tradizionale con pareti gialle
Ispirazione per una camera da letto tradizionale con pareti gialle
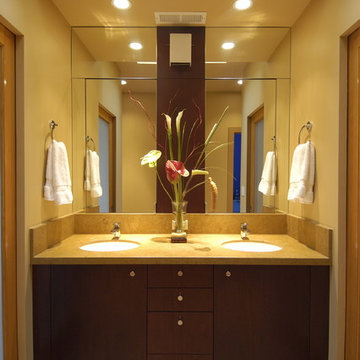
Two years after we completed our main floor remodel and addition project for a family from Washington D.C. they had grown dissatisfied with the rest of their house. In remodeling the upper floor, our greatest challenge was creating a clean modern interior feeling while dealing with seemingly random roof and ceiling slopes and traditional bay window forms. We managed to disguise these features and reworked the plan to create great bathrooms and bedrooms as well. The master suite includes a window seat and fireplace combination which can be enjoyed from multiple angles and a spacious bathroom. The children’s wing includes a clever bathroom designed to be shared by a teenage girl and boy. The two sink vanity is located in a niche off the hallway with separate rooms behind frosted glass pocket doors for the toilet and bath.
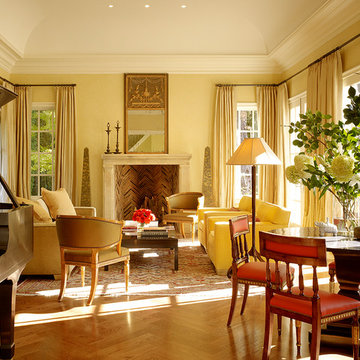
Matthew Millman
Esempio di un soggiorno classico con sala formale, pareti gialle, pavimento in legno massello medio, camino classico e cornice del camino in pietra
Esempio di un soggiorno classico con sala formale, pareti gialle, pavimento in legno massello medio, camino classico e cornice del camino in pietra
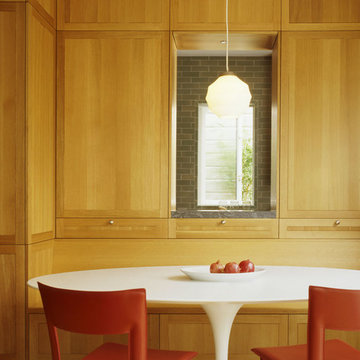
Renovation and addition to 1907 historic home including new kitchen, family room, master bedroom suite and top level attic conversion to living space. Scope of work also included a new foundation, wine cellar and garage. The architecture remained true to the original intent of the home while integrating modern detailing and design.
Photos: Matthew Millman
Architect: Schwartz and Architecture
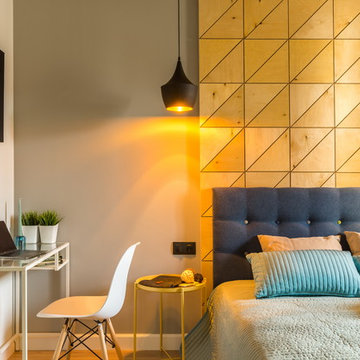
Андрей Белимов-Гущин
Immagine di una camera matrimoniale minimal con pareti grigie, pavimento in legno massello medio e pavimento marrone
Immagine di una camera matrimoniale minimal con pareti grigie, pavimento in legno massello medio e pavimento marrone
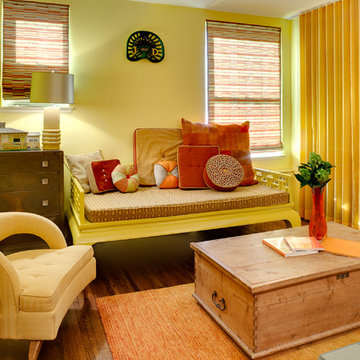
This bedroom doubles as a sitting area and place to relax. The closet is hidden behind a wall of drapery.
Photography: Jim Koch
Esempio di una piccola camera da letto stile loft boho chic con pareti gialle, pavimento in legno massello medio e nessun camino
Esempio di una piccola camera da letto stile loft boho chic con pareti gialle, pavimento in legno massello medio e nessun camino
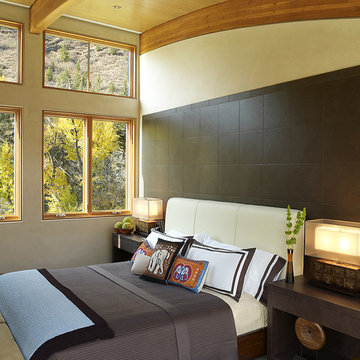
Jason Dewey Photography
Foto di una camera da letto minimal con pareti multicolore e moquette
Foto di una camera da letto minimal con pareti multicolore e moquette
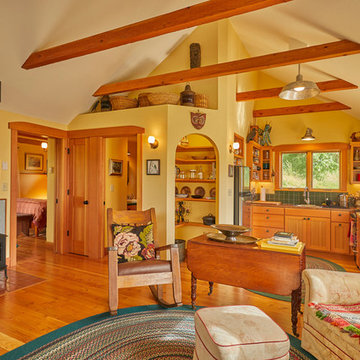
Steve Smith
Immagine di un soggiorno rustico aperto con pareti gialle, pavimento in legno massello medio e stufa a legna
Immagine di un soggiorno rustico aperto con pareti gialle, pavimento in legno massello medio e stufa a legna
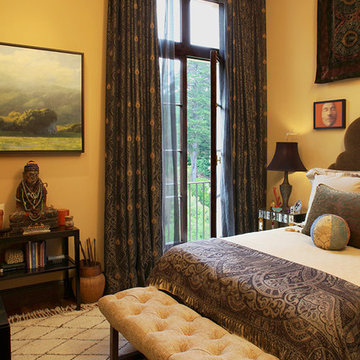
Immagine di una piccola camera matrimoniale boho chic con pareti gialle e pavimento in legno massello medio
17 Foto di case e interni gialli
1


















