6.548 Foto di case e interni gialli
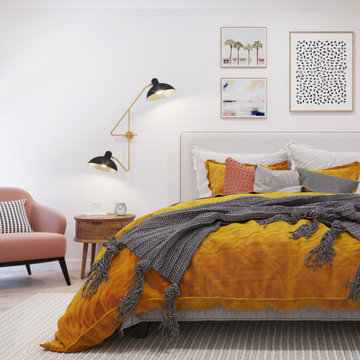
Esempio di una grande camera matrimoniale moderna con pareti bianche, parquet chiaro e pavimento grigio
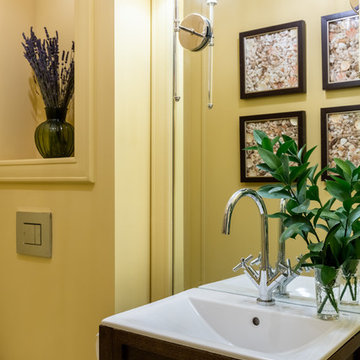
фотограф: Василий Буланов
Ispirazione per un piccolo bagno di servizio chic con ante con riquadro incassato, ante marroni, WC sospeso, pareti gialle, pavimento con piastrelle in ceramica, lavabo da incasso e pavimento beige
Ispirazione per un piccolo bagno di servizio chic con ante con riquadro incassato, ante marroni, WC sospeso, pareti gialle, pavimento con piastrelle in ceramica, lavabo da incasso e pavimento beige
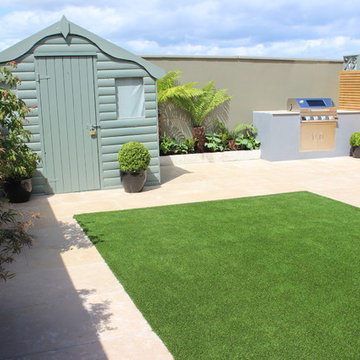
Small Garden Design by Amazon landscaping and Garden Design m ALCI
Ispirazione per un piccolo giardino formale design esposto in pieno sole dietro casa in estate con un ingresso o sentiero, pavimentazioni in pietra naturale e recinzione in legno
Ispirazione per un piccolo giardino formale design esposto in pieno sole dietro casa in estate con un ingresso o sentiero, pavimentazioni in pietra naturale e recinzione in legno
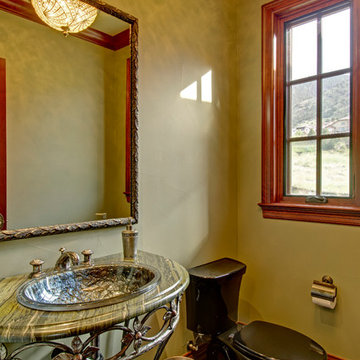
Ispirazione per un piccolo bagno di servizio vittoriano con ante in legno scuro, WC monopezzo, pareti gialle, pavimento con piastrelle in ceramica, top in granito, pavimento beige e lavabo a consolle
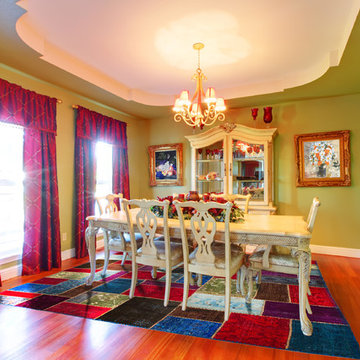
Add flair and fun to a space by displaying this unique patchwork rug. This work of art is composed of different original rugs, knotted together for a stunning result. Colors range from dark wine red to bright azure; neutral greys and beiges help balance out the piece. This handmade rug was produced at the RugKnots facility in Pakistan, and is made of pure wool for ultimate quality and comfort. It would look lovely in a kids' room or casual family room.
Item Number: APPMT4-12-604
Collection: Patchwork
Size: 8.25x9.83
Material: Wool
Knots: Flatweave
Color: Multi
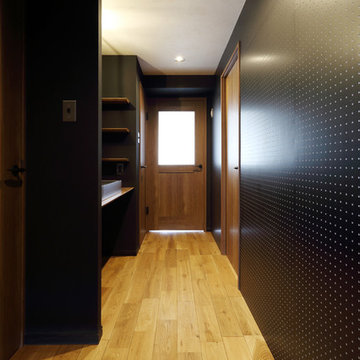
廊下壁面には有効ボードを使用しており、オシャレに見せる収納を可能としています。
黒のクロスに黒の有孔ボードが、オシャレでシックな空間を演出。
Esempio di un ingresso o corridoio moderno di medie dimensioni con pareti nere, pavimento in legno massello medio e pavimento marrone
Esempio di un ingresso o corridoio moderno di medie dimensioni con pareti nere, pavimento in legno massello medio e pavimento marrone
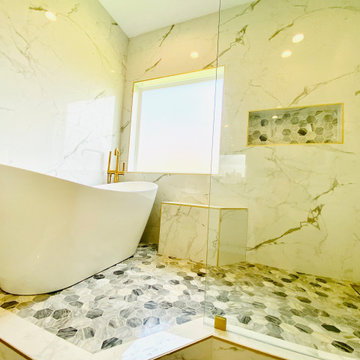
This is a perfect example of the transformation of builder-grade materials into an imperial shower zone. We used marble-looking large-size tile, we create an extended shower area with a ceiling mount thermostatic shower head, music and LED lighting, an elegant freestanding tub, and tub filler. Reward your home with a new imperial bathroom.
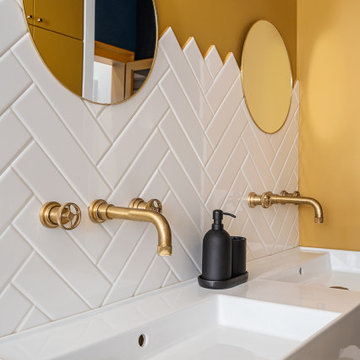
Dettaglio lavabo progetto Shades of Yellow.
Progetto: MID | architettura
Photo by: Roy Bisschops
Esempio di una stretta e lunga stanza da bagno con doccia classica di medie dimensioni con doccia a filo pavimento, WC a due pezzi, piastrelle bianche, piastrelle in gres porcellanato, pareti gialle, pavimento in cementine, lavabo sospeso, pavimento grigio, porta doccia a battente, due lavabi e soffitto ribassato
Esempio di una stretta e lunga stanza da bagno con doccia classica di medie dimensioni con doccia a filo pavimento, WC a due pezzi, piastrelle bianche, piastrelle in gres porcellanato, pareti gialle, pavimento in cementine, lavabo sospeso, pavimento grigio, porta doccia a battente, due lavabi e soffitto ribassato
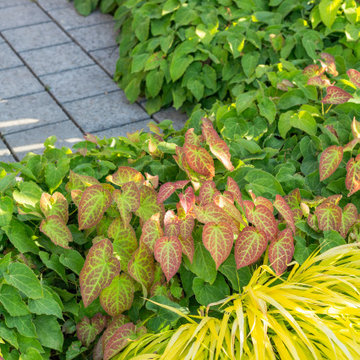
Esempio di un piccolo giardino stile americano esposto in pieno sole davanti casa con pavimentazioni in cemento
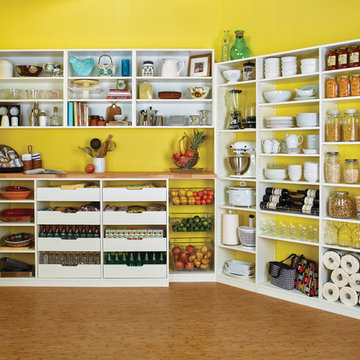
Foto di una grande cucina classica con nessun'anta, ante bianche, top in legno, pavimento in laminato e pavimento beige
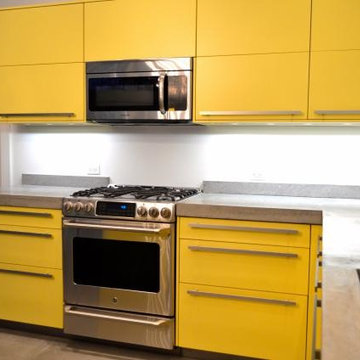
Foto di una cucina moderna di medie dimensioni con lavello da incasso, ante lisce, ante gialle, top in superficie solida, elettrodomestici colorati e pavimento con piastrelle in ceramica
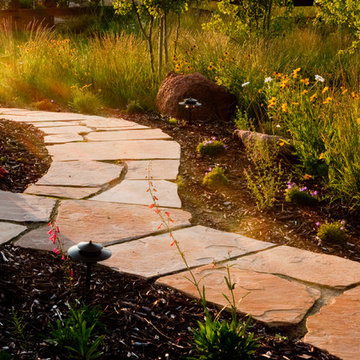
Lindgren Landscape
Immagine di un giardino tradizionale esposto a mezz'ombra di medie dimensioni e dietro casa con un ingresso o sentiero e pavimentazioni in pietra naturale
Immagine di un giardino tradizionale esposto a mezz'ombra di medie dimensioni e dietro casa con un ingresso o sentiero e pavimentazioni in pietra naturale

Handleless and effortlessly chic, this kitchen is a testament to the seamless union of aesthetics and practicality. Each detail is meticulously crafted to create a harmonious culinary space.
Equipped with top-of-the-line Siemens ovens, this kitchen boasts cutting-edge technology to elevate our client’s cooking experience to a new level. We also understand that storage is key to a functional kitchen, and we’ve found the perfect balance in this masterpiece. We used a combination of open and closed storage to ensure the essentials are always within reach, while maintaining a clutter-free and organised workspace.
But it doesn’t stop there. We maximised the use of large glass doors that open to the garden, inviting natural light to dance across the space and creating a warm, inviting atmosphere. Adding a touch of artistic flair, we’ve incorporated colourful glass transoms into the design, infusing the space with a playful yet sophisticated charm. These accents create a vibrant interplay of light and colour and add immediate interest to the space.
Our latest kitchen project is a symphony of style, functionality, and creativity. Feeling inspired by this beautiful space? Visit our projects page for more design ideas.
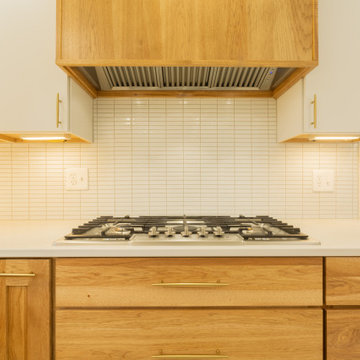
Foto di una cucina minimalista chiusa e di medie dimensioni con lavello sottopiano, ante lisce, ante in legno scuro, top in quarzo composito, paraspruzzi bianco, paraspruzzi in gres porcellanato, elettrodomestici in acciaio inossidabile, pavimento in gres porcellanato, pavimento verde e top bianco
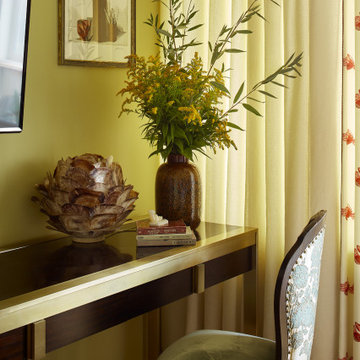
Idee per una grande camera matrimoniale chic con pareti gialle, parquet chiaro, nessun camino e pavimento giallo
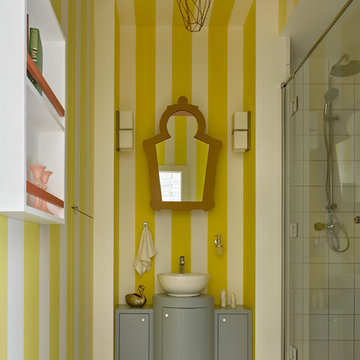
Двухкомнатная квартира площадью 84 кв м располагается на первом этаже ЖК Сколково Парк.
Проект квартиры разрабатывался с прицелом на продажу, основой концепции стало желание разработать яркий, но при этом ненавязчивый образ, при минимальном бюджете. За основу взяли скандинавский стиль, в сочетании с неожиданными декоративными элементами. С другой стороны, хотелось использовать большую часть мебели и предметов интерьера отечественных дизайнеров, а что не получалось подобрать - сделать по собственным эскизам. Единственный брендовый предмет мебели - обеденный стол от фабрики Busatto, до этого пылившийся в гараже у хозяев. Он задал тему дерева, которую мы поддержали фанерным шкафом (все секции открываются) и стенкой в гостиной с замаскированной дверью в спальню - произведено по нашим эскизам мастером из Петербурга.
Авторы - Илья и Света Хомяковы, студия Quatrobase
Строительство - Роман Виталюев
Плитка - Vives
Фото - Сергей Ананьев
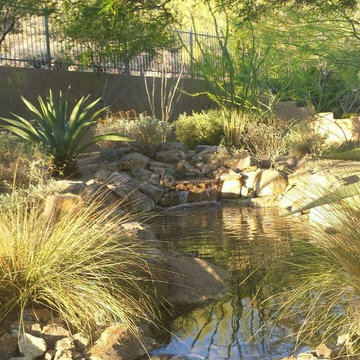
Idee per un laghetto da giardino classico esposto a mezz'ombra di medie dimensioni e dietro casa con pavimentazioni in pietra naturale
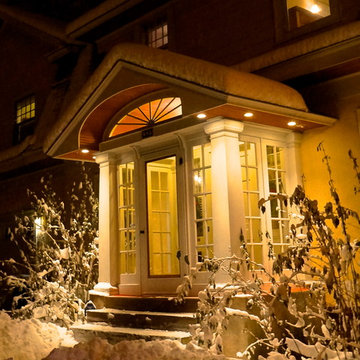
BACKGROUND
Glass-enclosed Vestibules are an uncommon, friendly entrance to any home. This 1917 Vestibule had been patched and repaired many times before being torn down. The design was a collaborative effort with Lee Meyer Architects; rebuilt to match other remodeling on this home.
SOLUTION
We rebuilt the structure with hand-built arched roof trusses, new columns and support beams, along with glass door panels, period trim, lighting and a beaded ceiling. Photo by Greg Schmidt.
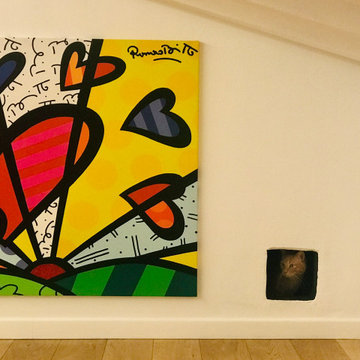
Immagine di una piccola palestra multiuso minimal con pareti bianche, parquet chiaro e travi a vista
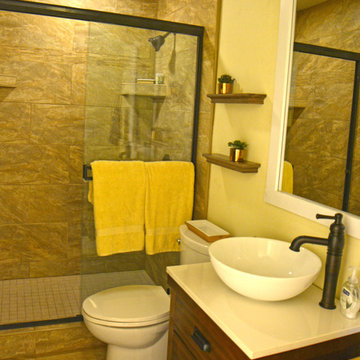
Brittany Ziegler
Ispirazione per una piccola stanza da bagno padronale stile rurale con consolle stile comò, ante in legno bruno, doccia alcova, WC a due pezzi, piastrelle beige, piastrelle in gres porcellanato, pareti gialle, pavimento in gres porcellanato, lavabo a bacinella e top in quarzo composito
Ispirazione per una piccola stanza da bagno padronale stile rurale con consolle stile comò, ante in legno bruno, doccia alcova, WC a due pezzi, piastrelle beige, piastrelle in gres porcellanato, pareti gialle, pavimento in gres porcellanato, lavabo a bacinella e top in quarzo composito
6.548 Foto di case e interni gialli
7

















