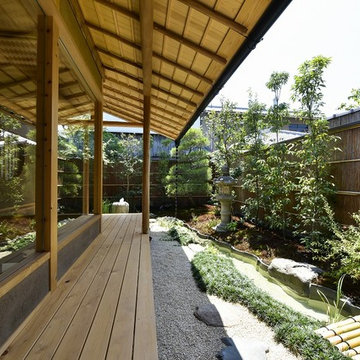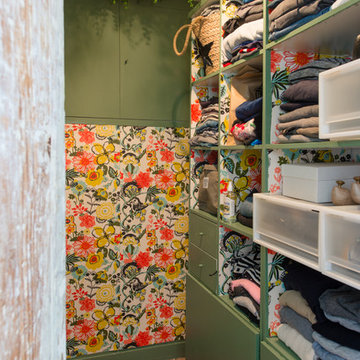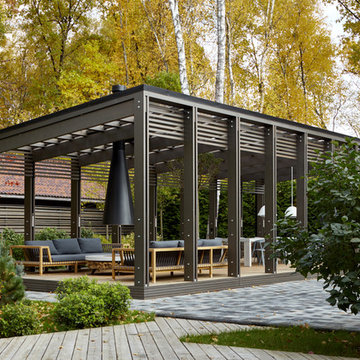178.517 Foto di case e interni gialli

Immagine di una piccola cucina moderna con lavello stile country, ante in stile shaker, ante blu, top in quarzite, paraspruzzi blu, paraspruzzi con piastrelle in ceramica, elettrodomestici in acciaio inossidabile, pavimento in cementine, pavimento grigio e top grigio

Cube en chêne carbone pour intégration des réfrigérateurs, fours, lave vaisselle en hauteur et rangement salon/ dressing entrée.
Ilot en céramique métal.
Linéaire en métal laqué.

Esempio della villa grigia american style a due piani con tetto a padiglione e copertura a scandole

''Are you lost in your dreams? Stay lost...''
Esempio di una camera da letto contemporanea con pareti grigie, parquet scuro e pavimento marrone
Esempio di una camera da letto contemporanea con pareti grigie, parquet scuro e pavimento marrone

Photo Credits: Michelle Cadari & Erin Coren
Immagine di una piccola cameretta per bambini da 4 a 10 anni scandinava con pareti multicolore, parquet chiaro e pavimento marrone
Immagine di una piccola cameretta per bambini da 4 a 10 anni scandinava con pareti multicolore, parquet chiaro e pavimento marrone
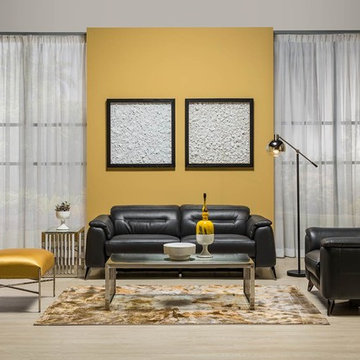
The Anabel Gray Power Motion Leather Sofa is upholstered in slate gray genuine top grain leather everywhere the body touches for your living room with a soft surface for full comfort. The activation of a push button allows you to fully recline with an accessible power motion headrest.
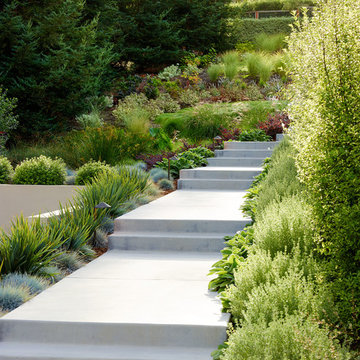
Marion Brenner Photography
Foto di un grande giardino xeriscape contemporaneo esposto in pieno sole davanti casa con scale
Foto di un grande giardino xeriscape contemporaneo esposto in pieno sole davanti casa con scale

Esempio di un grande giardino stile rurale esposto in pieno sole nel cortile laterale in estate con pacciame e recinzione in legno
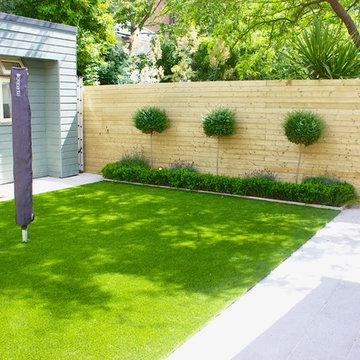
Gold Granite Patio Boxwood Lollipop planting in urban Garden Design by Amazon Landscaping
014060004
Amazonlandscaping.ie
Esempio di un piccolo giardino formale contemporaneo esposto a mezz'ombra dietro casa in estate con un ingresso o sentiero, pavimentazioni in pietra naturale e recinzione in legno
Esempio di un piccolo giardino formale contemporaneo esposto a mezz'ombra dietro casa in estate con un ingresso o sentiero, pavimentazioni in pietra naturale e recinzione in legno

Klopf Architecture and Outer space Landscape Architects designed a new warm, modern, open, indoor-outdoor home in Los Altos, California. Inspired by mid-century modern homes but looking for something completely new and custom, the owners, a couple with two children, bought an older ranch style home with the intention of replacing it.
Created on a grid, the house is designed to be at rest with differentiated spaces for activities; living, playing, cooking, dining and a piano space. The low-sloping gable roof over the great room brings a grand feeling to the space. The clerestory windows at the high sloping roof make the grand space light and airy.
Upon entering the house, an open atrium entry in the middle of the house provides light and nature to the great room. The Heath tile wall at the back of the atrium blocks direct view of the rear yard from the entry door for privacy.
The bedrooms, bathrooms, play room and the sitting room are under flat wing-like roofs that balance on either side of the low sloping gable roof of the main space. Large sliding glass panels and pocketing glass doors foster openness to the front and back yards. In the front there is a fenced-in play space connected to the play room, creating an indoor-outdoor play space that could change in use over the years. The play room can also be closed off from the great room with a large pocketing door. In the rear, everything opens up to a deck overlooking a pool where the family can come together outdoors.
Wood siding travels from exterior to interior, accentuating the indoor-outdoor nature of the house. Where the exterior siding doesn’t come inside, a palette of white oak floors, white walls, walnut cabinetry, and dark window frames ties all the spaces together to create a uniform feeling and flow throughout the house. The custom cabinetry matches the minimal joinery of the rest of the house, a trim-less, minimal appearance. Wood siding was mitered in the corners, including where siding meets the interior drywall. Wall materials were held up off the floor with a minimal reveal. This tight detailing gives a sense of cleanliness to the house.
The garage door of the house is completely flush and of the same material as the garage wall, de-emphasizing the garage door and making the street presentation of the house kinder to the neighborhood.
The house is akin to a custom, modern-day Eichler home in many ways. Inspired by mid-century modern homes with today’s materials, approaches, standards, and technologies. The goals were to create an indoor-outdoor home that was energy-efficient, light and flexible for young children to grow. This 3,000 square foot, 3 bedroom, 2.5 bathroom new house is located in Los Altos in the heart of the Silicon Valley.
Klopf Architecture Project Team: John Klopf, AIA, and Chuang-Ming Liu
Landscape Architect: Outer space Landscape Architects
Structural Engineer: ZFA Structural Engineers
Staging: Da Lusso Design
Photography ©2018 Mariko Reed
Location: Los Altos, CA
Year completed: 2017

Photography: Ryan Garvin
Ispirazione per una terrazza stile marinaro sul tetto e sul tetto con un tetto a sbalzo
Ispirazione per una terrazza stile marinaro sul tetto e sul tetto con un tetto a sbalzo
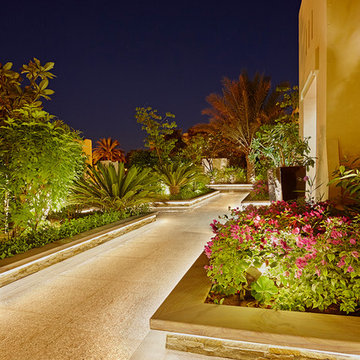
Ispirazione per un giardino formale mediterraneo esposto in pieno sole con un ingresso o sentiero
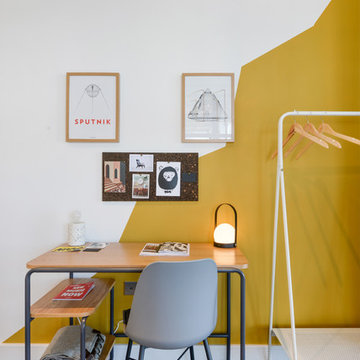
Pixangle
Esempio di un piccolo ufficio boho chic con pareti bianche, scrivania autoportante e pavimento marrone
Esempio di un piccolo ufficio boho chic con pareti bianche, scrivania autoportante e pavimento marrone
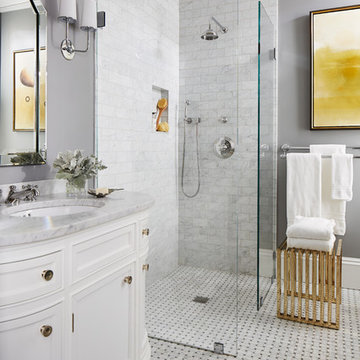
Laura Moss Photography
Idee per una stanza da bagno tradizionale con ante bianche, doccia a filo pavimento, piastrelle grigie, piastrelle diamantate, pareti grigie, lavabo sottopiano, pavimento multicolore, doccia aperta, top grigio e ante con riquadro incassato
Idee per una stanza da bagno tradizionale con ante bianche, doccia a filo pavimento, piastrelle grigie, piastrelle diamantate, pareti grigie, lavabo sottopiano, pavimento multicolore, doccia aperta, top grigio e ante con riquadro incassato

Damien Delburg
Immagine di una scala a "L" minimal con pedata in legno, nessuna alzata e parapetto in metallo
Immagine di una scala a "L" minimal con pedata in legno, nessuna alzata e parapetto in metallo

Foto di un ingresso o corridoio design con pareti blu, parquet chiaro e pavimento marrone

L'espace pergola offre un peu d'ombrage aux banquettes sur mesure
Esempio di una grande terrazza stile marinaro sul tetto e sul tetto con un giardino in vaso e una pergola
Esempio di una grande terrazza stile marinaro sul tetto e sul tetto con un giardino in vaso e una pergola
178.517 Foto di case e interni gialli
7


















