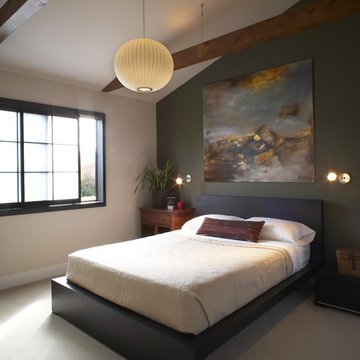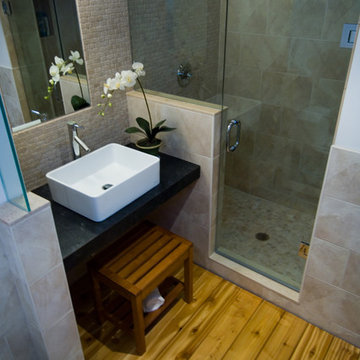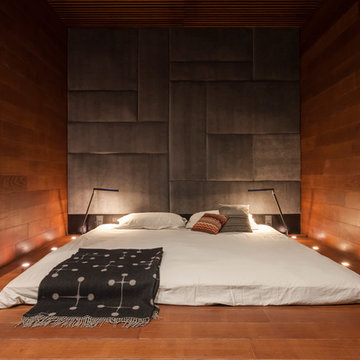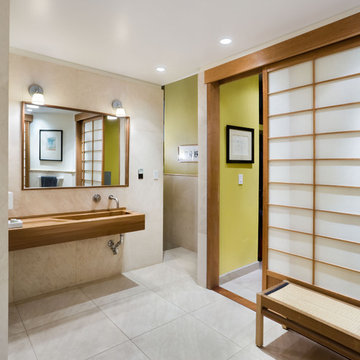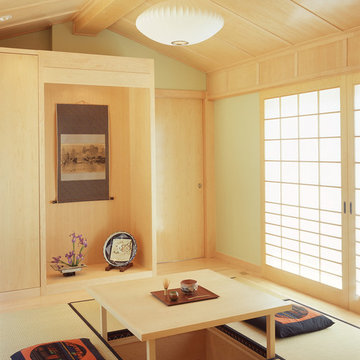56 Foto di case e interni etnici
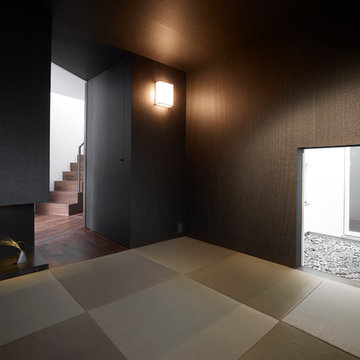
(C) Forward Stroke Inc.
Immagine di un soggiorno etnico con pareti marroni, pavimento in tatami e nessun camino
Immagine di un soggiorno etnico con pareti marroni, pavimento in tatami e nessun camino
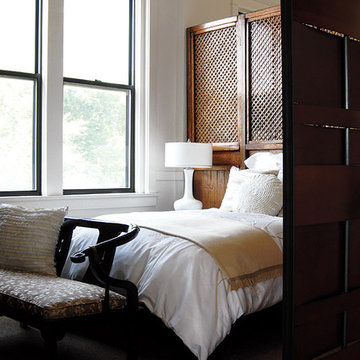
Esempio di una piccola camera degli ospiti etnica con pareti bianche e pavimento in legno massello medio
Trova il professionista locale adatto per il tuo progetto
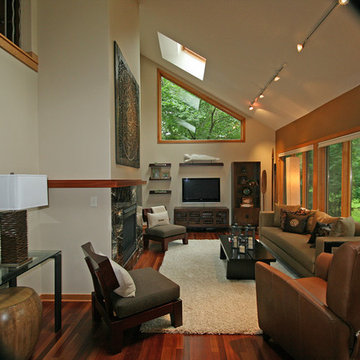
Ispirazione per un soggiorno etnico di medie dimensioni e aperto con pareti beige, camino classico, cornice del camino piastrellata, TV a parete, parquet scuro e tappeto
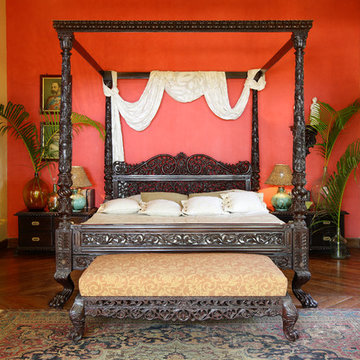
Bedroom with carved rosewood Anglo-Indian four poster bed, carved ottoman and reclaimed teak colonial bedside tables.
For inquiries please contact us at sales@therajcompany.com
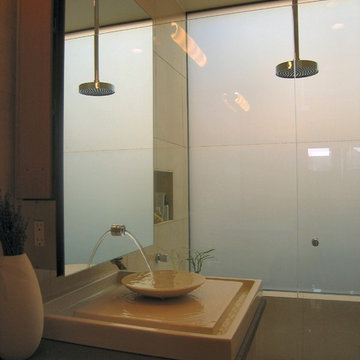
The design of this remodel of a small two-level residence in Noe Valley reflects the owner’s passion for Japanese architecture. Having decided to completely gut the interior partitions, we devised a better arranged floor plan with traditional Japanese features, including a sunken floor pit for dining and a vocabulary of natural wood trim and casework. Vertical grain Douglas Fir takes the place of Hinoki wood traditionally used in Japan. Natural wood flooring, soft green granite and green glass backsplashes in the kitchen further develop the desired Zen aesthetic. A wall to wall window above the sunken bath/shower creates a connection to the outdoors. Privacy is provided through the use of switchable glass, which goes from opaque to clear with a flick of a switch. We used in-floor heating to eliminate the noise associated with forced-air systems.

This remodeled bathroom now serves as powder room for the kitchen/family room and a guest bath adjacent to the media room with its pull-down Murphy bed. Since the bathroom opens directly off the family room, we created a small entry with planter and low views to the garden beyond. The shower now features a deck of ironwood, smooth-trowel plaster walls and an enclosure made of 3-form recycle resin panels with embedded reeds. The space is flooded with natural light from the new skylight above.
Design Team: Tracy Stone, Donatella Cusma', Sherry Cefali
Engineer: Dave Cefali
Photo: Lawrence Anderson
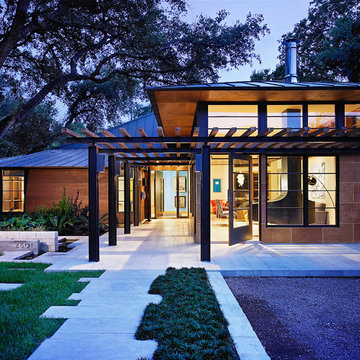
© Casey Dunn Photography
Foto della villa grande marrone etnica a due piani con rivestimento in legno, tetto a padiglione e copertura in metallo o lamiera
Foto della villa grande marrone etnica a due piani con rivestimento in legno, tetto a padiglione e copertura in metallo o lamiera
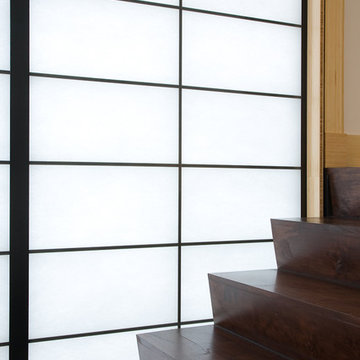
Architect: Amy Gardner Gardner/Mohr Architects www.gardnermohr.com
Idee per una scala etnica
Idee per una scala etnica
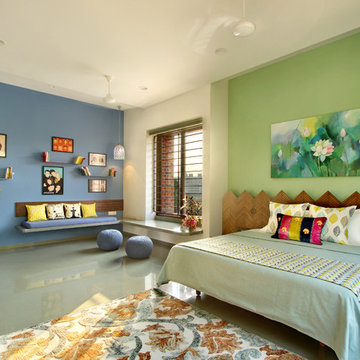
Tejas Shah
Foto di una camera da letto etnica con pareti blu, pavimento in cemento e pavimento grigio
Foto di una camera da letto etnica con pareti blu, pavimento in cemento e pavimento grigio

特注デザインの囲炉裏 カッシーナ製作の特注スライド蓋付き。囲炉裏の支柱、横木ともステンレス バイブレーション仕上げです。鉄瓶は黒川雅之氏デザインの南部鉄瓶です。 http://www.designshop-jp.com/shopbrand/005/003/X/
クライアンツは鍋料理等をここで楽しんでいます。
円形の座は桐本木工所で桐の天然漆仕上げです。 http://kirimoto.net/furniture/chair_ts.html
Photo:NACASA & PARTNERS
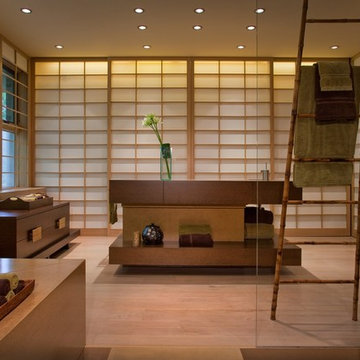
In this clean, warm bathroom, delicacy is in the Asian-meets-contemporary details. The elegant line of the bamboo ladder becomes an inventive towel rack and the light framework of the paneling in the walls and windows adds balance and structure with plenty of room for light to flow in.
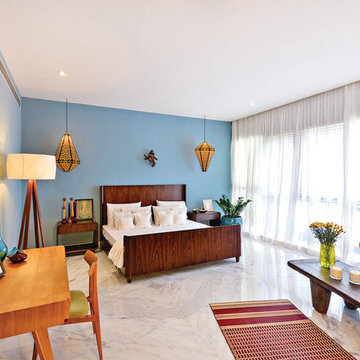
Immagine di una grande camera da letto etnica con pareti blu e pavimento in marmo
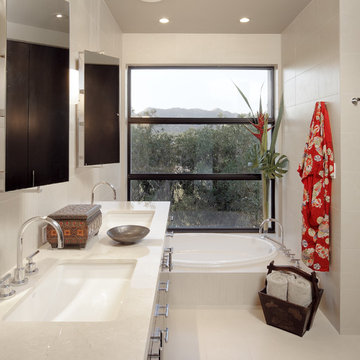
Ispirazione per una stanza da bagno etnica con lavabo sottopiano, vasca da incasso e piastrelle beige
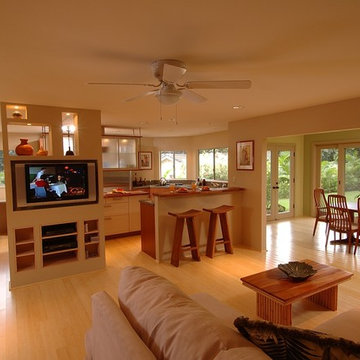
Ispirazione per un soggiorno etnico aperto con pareti beige, parquet chiaro, nessun camino e TV a parete
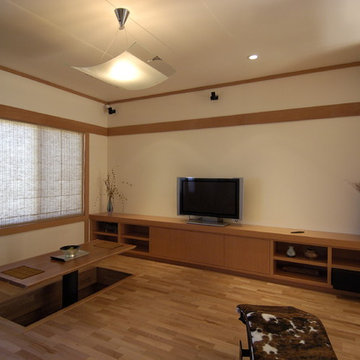
The design of this remodel of a small two-level residence in Noe Valley reflects the owner’s passion for Japanese architecture. Having decided to completely gut the interior partitions, we devised a better arranged floor plan with traditional Japanese features, including a sunken floor pit for dining and a vocabulary of natural wood trim and casework. Vertical grain Douglas Fir takes the place of Hinoki wood traditionally used in Japan. Natural wood flooring, soft green granite and green glass backsplashes in the kitchen further develop the desired Zen aesthetic. A wall to wall window above the sunken bath/shower creates a connection to the outdoors. Privacy is provided through the use of switchable glass, which goes from opaque to clear with a flick of a switch. We used in-floor heating to eliminate the noise associated with forced-air systems.
56 Foto di case e interni etnici
1


















