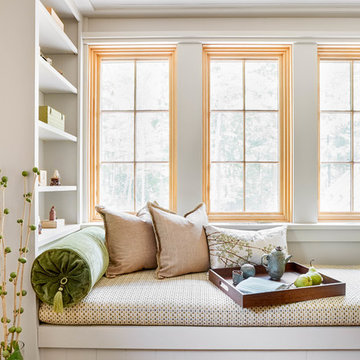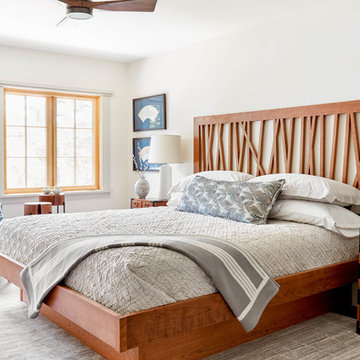11 Foto di case e interni etnici
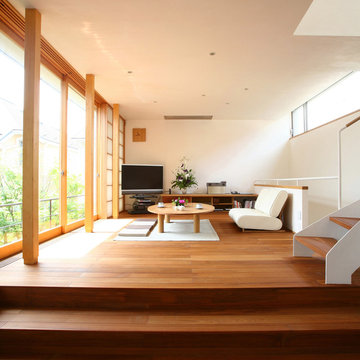
Immagine di un soggiorno etnico con pareti bianche, pavimento in legno massello medio e porta TV ad angolo
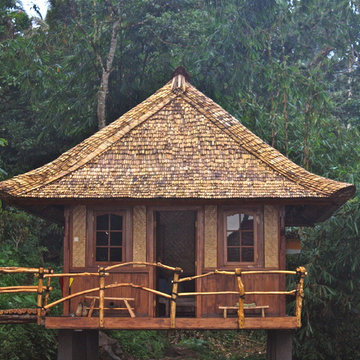
Handmade bamboo roof shingles, local coffee wood for outdoor balustrades, bamboo woven walls. Project by PTbaligreenworld.com
Photo by: Linda vant Hoff
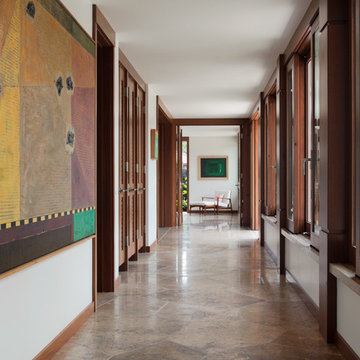
PC: David Duncan Livingston
Foto di un ingresso o corridoio etnico con pareti bianche e pavimento marrone
Foto di un ingresso o corridoio etnico con pareti bianche e pavimento marrone
Trova il professionista locale adatto per il tuo progetto
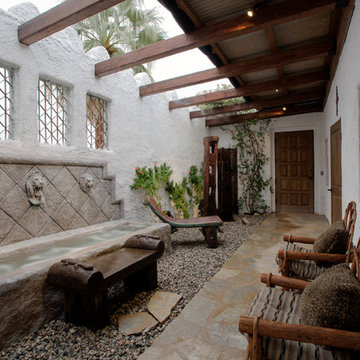
This private entry patio was designed to block out the noise from a busy street. It also added a security aspect with twelve foot high walls. Patio entry, fountain and stone work designed and constructed by Colas Moore Artisan Group.
Photo: George Gutenberg
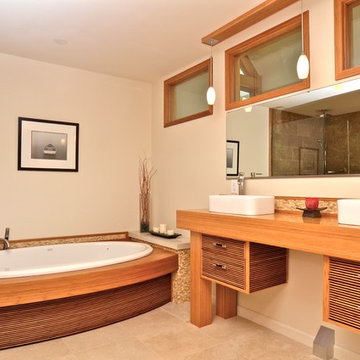
Bath set (tub platform and vanity)
The desire to use eco-friendly materials led to the choice of bamboo for this Asian inspired bath. The heavy tops and leg elements were fabricated from engineered bamboo panels and the lighter textural elements were created by inserting bamboo strips into a finished plywood substrate. Special sealer and several coats of polyurethane ensure water resistance and long wear.
Dimensions for vanity: 6'0" x 1'8", however the sizes can be customized, additional charges apply. Sinks and faucets are not included in the price.
The large vanity, drawers and cabinets were also handcrafted from bamboo, and employ a different geometry to stimulate the senses.
The vision behind this beautifully designed master bathroom was to create a comfortable setting that would bring the peace of nature inside. Pocket doors open the bathroom to the scenic view of the estate, and natural materials were used to compliment the large 3x5 ft. frameless glass shower, and the big two-person oval hot tub. Light enters the bathroom through three windows; each bringing natural light in from the vaulted central atrium.
The tub platform was handcrafted from a thick bamboo, giving it a solid presence that is enhanced by the lighter effect of the skirt. The larger vanity, drawers and cabinets were also handcrafted from bamboo, and employ a different geometry to stimulate the senses. Custom crafted lights and windows were designed to create a sense of flow and cohesion.
Tile mosaics in the shower and on the floor also give the bathroom a natural, unique feel. Each individual tile in the shower was custom cut and polished for a more organic grout pattern, the split face travertine on the pedestals and backsplashes create an organic texture.
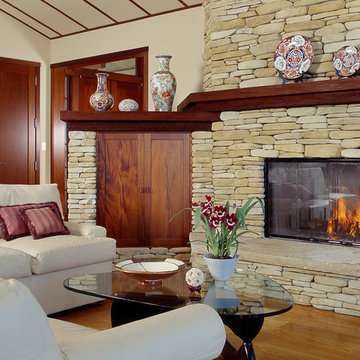
Great room and fireplace.
Foto di un soggiorno etnico con camino classico e cornice del camino in pietra
Foto di un soggiorno etnico con camino classico e cornice del camino in pietra
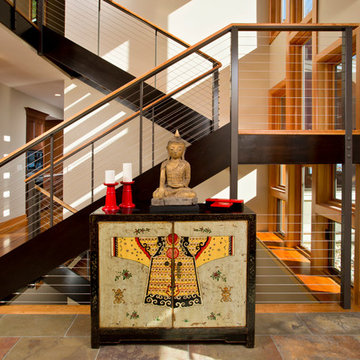
The open risers of the center staircase contribute to the airy, expansive feeling.
Scott Bergman Photography
Foto di una scala a "U" etnica con pedata in legno e nessuna alzata
Foto di una scala a "U" etnica con pedata in legno e nessuna alzata
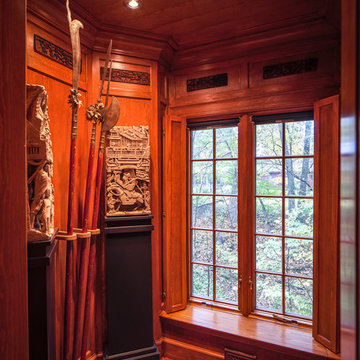
The lower level elevator hall was designed to display some of the client's beautiful collection of art. The stone carvings weigh 250 pounds each and the pedestals were reinforced to handle them. The hall also incorporates a new window seat with buit in bench storage and seating and fold out paneled wood shutters.
Bill Meyer Photography
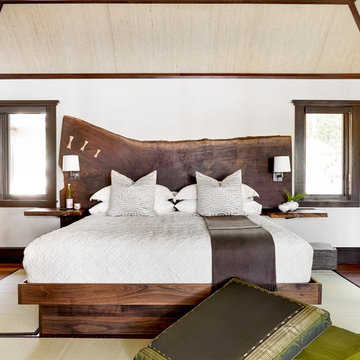
Japanese inspired bedroom. Walnut slab bed designed by Ann O'Leary, built by Larry Post.
Photo: Rikki Snyder
Esempio di una camera matrimoniale etnica con pareti bianche
Esempio di una camera matrimoniale etnica con pareti bianche
11 Foto di case e interni etnici
1


















