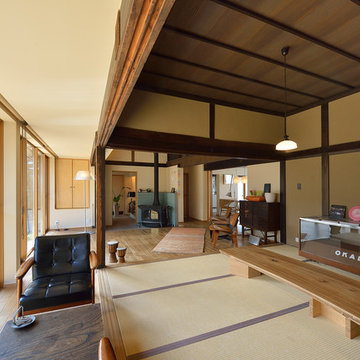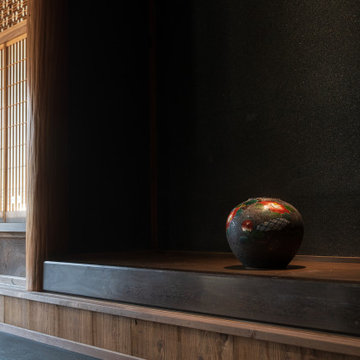1.168 Foto di case e interni etnici
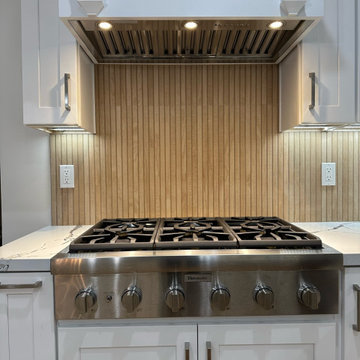
Japandi Kitchen – Chino Hills
A kitchen extension is the ultimate renovation to enhance your living space and add value to your home. This new addition not only provides extra square footage but also allows for endless design possibilities, bringing your kitchen dreams to life.
This kitchen was inspired by the Japanese-Scandinavian design movement, “Japandi”, this space is a harmonious blend of sleek lines, natural materials, and warm accents.
With a focus on functionality and clean aesthetics, every detail has been carefully crafted to create a space that is both stylish, practical, and welcoming.
When it comes to Japandi design, ALWAYS keep some room for wood elements. It gives the perfect amount of earth tone wanted in a kitchen.
These new lights and open spaces highlight the beautiful finishes and appliances. This new layout allows for effortless entertaining, with a seamless flow to move around and entertain guests.
Custom cabinetry, high-end appliances, and a large custom island with a sink with ample seating; come together to create a chef’s dream kitchen.
The added space that has been included especially under this new Thermador stove from ‘Build with Ferguson’, has added space for ultimate organization. We also included a new microwave drawer by Sharp. It blends beautifully underneath the countertop to add more space and makes it incredibly easy to clean.
These Quartz countertops that are incredibly durable and resistant to scratches, chips, and cracks, making them very long-lasting. The backsplash is made with maple ribbon tiles to give this kitchen a very earthy tone. With wide shaker cabinets, that are both prefabricated and custom, that compliments every aspect of this kitchen.
Whether cooking up a storm or entertaining guests, this Japandi-style kitchen extension is the perfect balance of form and function. With its thoughtfully designed layout and attention to detail, it’s a space that’s guaranteed to leave a lasting impression where memories will be made, and future meals will be shared.
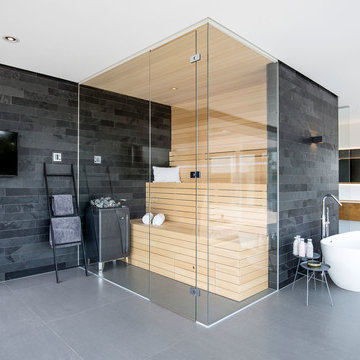
© Falko Wübbecke | falko-wuebbecke.de
Foto di un'ampia sauna etnica con ante di vetro, ante beige, vasca freestanding, doccia a filo pavimento, WC sospeso, piastrelle grigie, piastrelle in pietra, pareti verdi, pavimento con piastrelle in ceramica, lavabo a consolle, pavimento grigio e doccia aperta
Foto di un'ampia sauna etnica con ante di vetro, ante beige, vasca freestanding, doccia a filo pavimento, WC sospeso, piastrelle grigie, piastrelle in pietra, pareti verdi, pavimento con piastrelle in ceramica, lavabo a consolle, pavimento grigio e doccia aperta

Idee per un'ampia stanza da bagno padronale etnica con vasca giapponese, doccia aperta, piastrelle grigie, piastrelle di cemento, pareti bianche, pavimento in cemento, ante lisce, ante nere, WC monopezzo, lavabo rettangolare, top in legno, pavimento grigio e doccia aperta
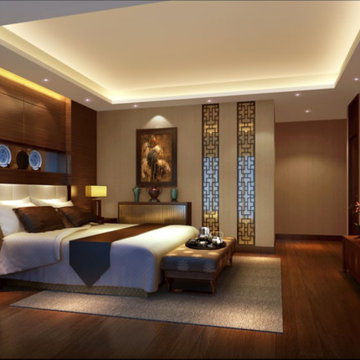
Foto di un'ampia camera matrimoniale etnica con pareti beige, parquet scuro, nessun camino e pavimento marrone
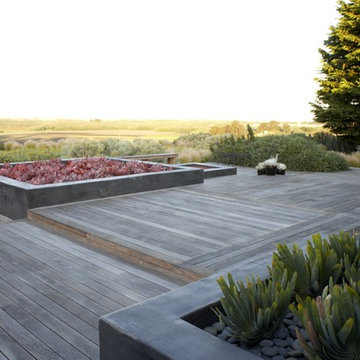
Esempio di un'ampia terrazza etnica dietro casa con nessuna copertura e un giardino in vaso
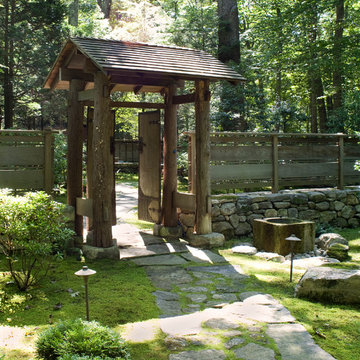
entry into enclosure for house and gardens
Esempio della villa ampia marrone etnica a due piani con rivestimento in legno
Esempio della villa ampia marrone etnica a due piani con rivestimento in legno
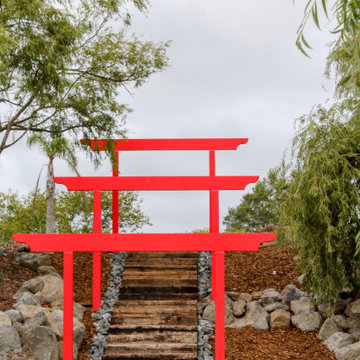
Welcome to the tranquil embrace of our Chinese Pond Garden, where nature's elegance and human artistry converge in harmonious splendor. At the heart of this sanctuary lies a serene pond, its crystalline waters reflecting the azure sky above and the lush greenery that envelopes its shores. Delicate lotus flowers bloom gracefully on the water's surface, their petals unfurling as symbols of purity and enlightenment.
Wandering through this ethereal landscape, you'll encounter the promise of enchantment as a pergola beckons to be built, an architectural marvel destined to frame moments of quiet contemplation amidst the symphony of nature. Several bridges span gracefully across the pond, linking the various facets of this haven and inviting exploration of every hidden nook and cranny.
Meandering paths wind through subtropical rainforests, where the vibrant foliage forms a verdant canopy overhead, offering shade and serenity in equal measure. These paths unveil the wonders of the natural world, unveiling the delicate balance between human design and the untamed beauty of the surroundings.
As you traverse this haven, traditional arches stand sentinel, outlining key aspects of the garden's design with a nod to timeless aesthetics. Each arch is a portal, inviting you to step into a world where tradition and innovation coalesce seamlessly, creating a sanctuary where the soul can find solace and inspiration. Welcome to a haven where the poetry of nature and the artistry of design come together to weave a tapestry of serenity, inviting you to immerse yourself in the beauty of the Chinese Pond Garden.

Idee per un'ampia e in muratura stanza da bagno padronale etnica con ante lisce, ante marroni, vasca giapponese, zona vasca/doccia separata, pareti beige, pavimento in gres porcellanato, lavabo sottopiano, top in quarzite, pavimento beige, porta doccia a battente, top beige, due lavabi e mobile bagno incassato
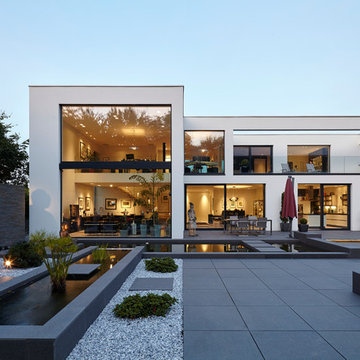
Lioba Schneider, Fotodesign
Ispirazione per la facciata di una casa ampia bianca etnica a due piani con rivestimento in cemento e tetto piano
Ispirazione per la facciata di una casa ampia bianca etnica a due piani con rivestimento in cemento e tetto piano
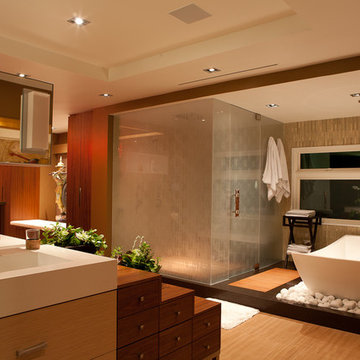
Immagine di un'ampia stanza da bagno padronale etnica con ante lisce, ante in legno chiaro, vasca freestanding, doccia ad angolo, piastrelle marroni, piastrelle in ceramica, pareti marroni, parquet chiaro, lavabo integrato, top in superficie solida e porta doccia a battente
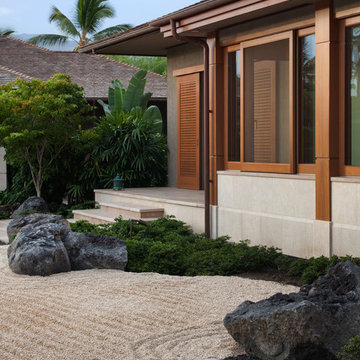
deReus Architects
David Duncan Livingston Photography
Underwood Construction Company
Esempio di un ampio giardino etnico dietro casa con fontane
Esempio di un ampio giardino etnico dietro casa con fontane
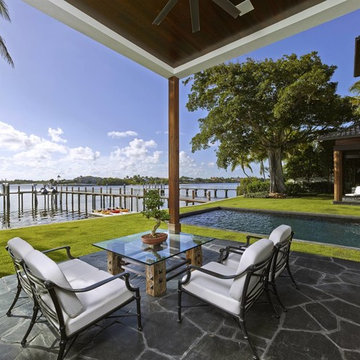
Exotic Asian-inspired Architecture Atlantic Ocean Manalapan Beach Ocean-to-Intracoastal Intracoastal Views
Natural Stone Slab Terrace Tropical Foliage
Kayak & Personal Water Craft Natural Waterfall
Waterside Lanai
Built-in Pool With Intracoastal Views Dock with Lift
Japanese Architecture Modern Award-winning Studio K Architects Pascal Liguori and son 561-320-3109 pascalliguoriandson.com
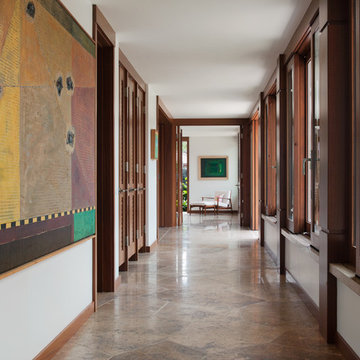
deReus Architects
David Duncan Livingston Photography
Underwood Construction Company
Idee per un ampio ingresso o corridoio etnico con pareti beige e pavimento con piastrelle in ceramica
Idee per un ampio ingresso o corridoio etnico con pareti beige e pavimento con piastrelle in ceramica
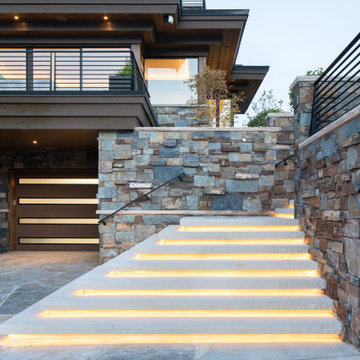
Ispirazione per la villa ampia marrone etnica a tre piani con rivestimenti misti, tetto piano, copertura mista e tetto nero
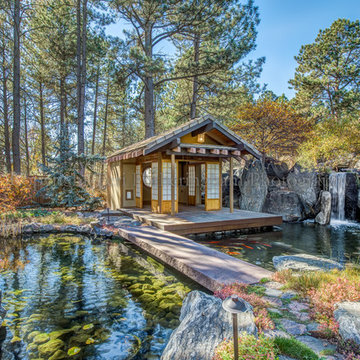
Teri Fotheringham Photography
Immagine di un ampio giardino etnico esposto a mezz'ombra dietro casa con pavimentazioni in pietra naturale
Immagine di un ampio giardino etnico esposto a mezz'ombra dietro casa con pavimentazioni in pietra naturale
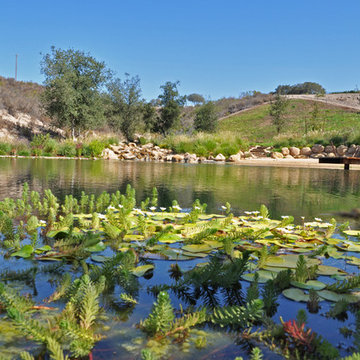
Ispirazione per un ampio laghetto da giardino etnico esposto in pieno sole dietro casa in estate con ghiaia
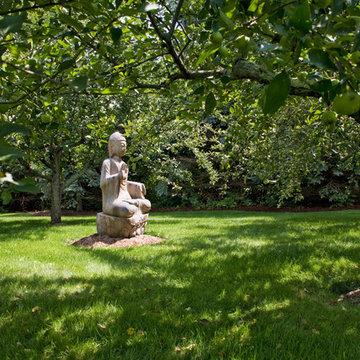
Photo by Sam Gray
Foto di un ampio giardino etnico esposto a mezz'ombra dietro casa in estate
Foto di un ampio giardino etnico esposto a mezz'ombra dietro casa in estate
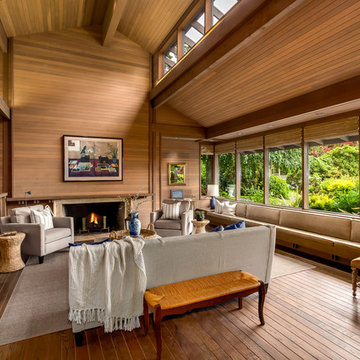
Idee per un ampio soggiorno etnico aperto con pareti marroni, pavimento in legno massello medio, camino classico, pavimento marrone e cornice del camino in legno
1.168 Foto di case e interni etnici
3


















