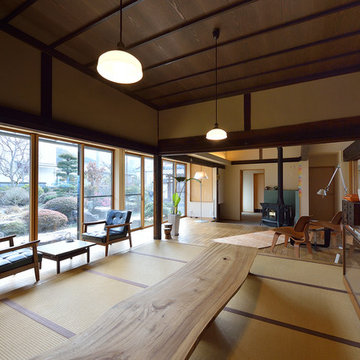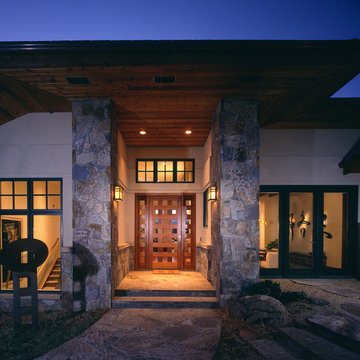1.168 Foto di case e interni etnici
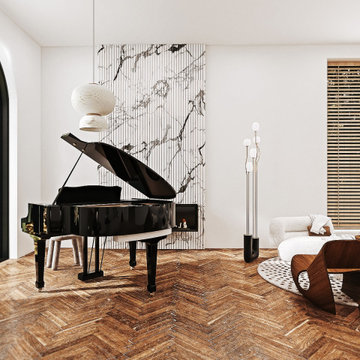
A new take on Japandi living. Distinct architectural elements found in European architecture from Spain and France, mixed with layout decisions of eastern philosophies, grounded in a warm minimalist color scheme, with lots of natural elements and textures. The room has been cleverly divided into different zones, for reading, gathering, relaxing by the fireplace, or playing the family’s heirloom baby grand piano.

Ispirazione per un'ampia stanza da bagno padronale etnica con ante lisce, ante nere, vasca giapponese, doccia aperta, WC monopezzo, piastrelle grigie, piastrelle di cemento, pareti bianche, pavimento in cemento, lavabo rettangolare, top in legno, pavimento grigio e doccia aperta
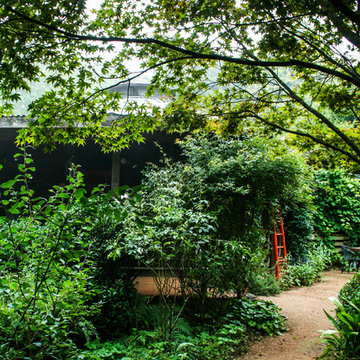
This beautiful yurt in Robertson, NSW's Southern Highlands is an amazing creation. Read more about it on oskiandfig.com
Esempio di un ampio giardino formale etnico esposto in pieno sole davanti casa con un ingresso o sentiero e ghiaia
Esempio di un ampio giardino formale etnico esposto in pieno sole davanti casa con un ingresso o sentiero e ghiaia
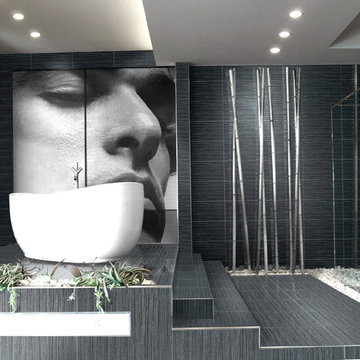
This asian style bathroom features unglazed porcelain tile from our Waterfall series. Available in three colours for use in both residential and commercial walls and floors. Great for high traffic floors.
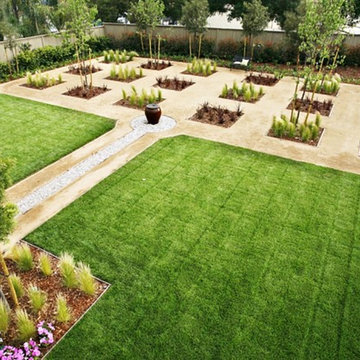
HK Design Studio aims to provide creative, exceptional landscape designs that reflect the clients style and budget. Owner, Heather Koermer, is a licensed landscape architect on who will provide you with a complete and professional set of plans. Our job is to give the client a product that suits their needs, wants, and style.
We strive to create comfortable outdoor rooms that are designed to complement each client’s style. Each project is unique and given the personal attention to detail. A person’s garden should be an extension of their home.
Working in the industry since 1996, Heather started her own firm with the express intent of sharing her passion and knowledge with her clients. She is diligent and works in all phases of the projects from initial meetings, concepts, working drawings through construction observation. Let us share our passion for landscaping while providing you with a complete package to see your dreams fulfilled!
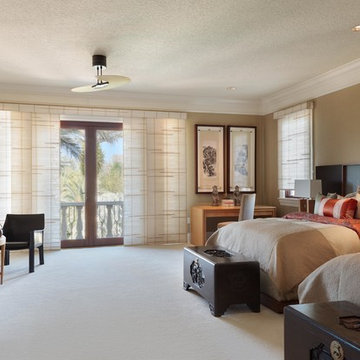
Photo Credit - Lori Hamilton
Ispirazione per un'ampia camera degli ospiti etnica con pareti marroni, moquette e nessun camino
Ispirazione per un'ampia camera degli ospiti etnica con pareti marroni, moquette e nessun camino
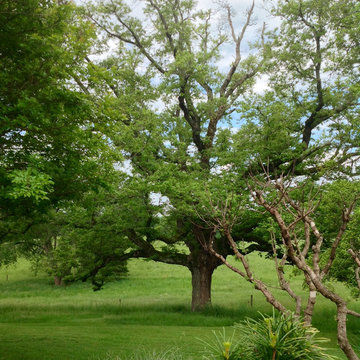
all photos Gentle Gardener Green Design, 2015
Idee per un ampio giardino etnico
Idee per un ampio giardino etnico
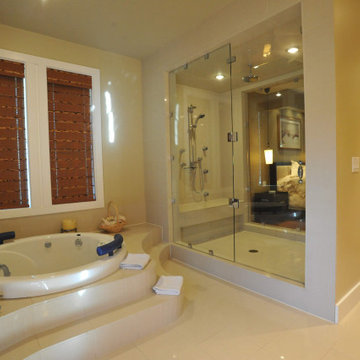
Ispirazione per un'ampia stanza da bagno padronale etnica con vasca giapponese, zona vasca/doccia separata, WC monopezzo, pavimento in gres porcellanato, lavabo sottopiano, top in quarzite, pavimento beige, porta doccia a battente, toilette, due lavabi e mobile bagno incassato
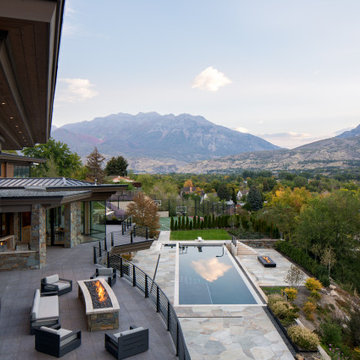
Foto della villa ampia marrone etnica a tre piani con rivestimenti misti, tetto piano, copertura mista e tetto nero
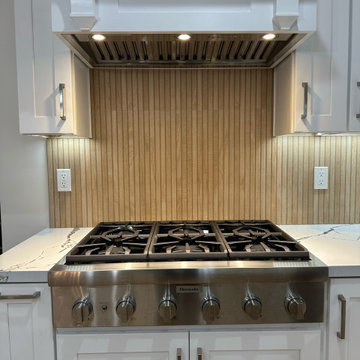
Japandi Kitchen – Chino Hills
A kitchen extension is the ultimate renovation to enhance your living space and add value to your home. This new addition not only provides extra square footage but also allows for endless design possibilities, bringing your kitchen dreams to life.
This kitchen was inspired by the Japanese-Scandinavian design movement, “Japandi”, this space is a harmonious blend of sleek lines, natural materials, and warm accents.
With a focus on functionality and clean aesthetics, every detail has been carefully crafted to create a space that is both stylish, practical, and welcoming.
When it comes to Japandi design, ALWAYS keep some room for wood elements. It gives the perfect amount of earth tone wanted in a kitchen.
These new lights and open spaces highlight the beautiful finishes and appliances. This new layout allows for effortless entertaining, with a seamless flow to move around and entertain guests.
Custom cabinetry, high-end appliances, and a large custom island with a sink with ample seating; come together to create a chef’s dream kitchen.
The added space that has been included especially under this new Thermador stove from ‘Build with Ferguson’, has added space for ultimate organization. We also included a new microwave drawer by Sharp. It blends beautifully underneath the countertop to add more space and makes it incredibly easy to clean.
These Quartz countertops that are incredibly durable and resistant to scratches, chips, and cracks, making them very long-lasting. The backsplash is made with maple ribbon tiles to give this kitchen a very earthy tone. With wide shaker cabinets, that are both prefabricated and custom, that compliments every aspect of this kitchen.
Whether cooking up a storm or entertaining guests, this Japandi-style kitchen extension is the perfect balance of form and function. With its thoughtfully designed layout and attention to detail, it’s a space that’s guaranteed to leave a lasting impression where memories will be made, and future meals will be shared.
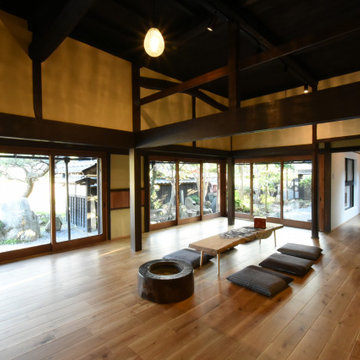
太陽の陽が惜しみなく注ぐダイニングルーム。
庭や田んぼをぼーっと眺めながら田舎ならではの時間の流れを楽しむことができます。
Foto di ampi case e interni etnici
Foto di ampi case e interni etnici
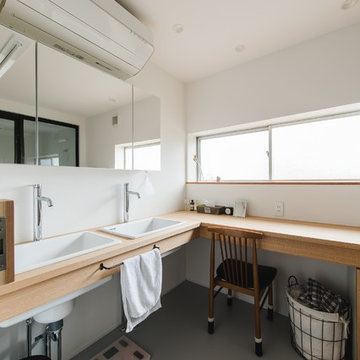
Foto di un ampio bagno di servizio etnico con pareti bianche, lavabo da incasso, top in legno, pavimento grigio, top marrone, nessun'anta, ante beige e pavimento in cemento
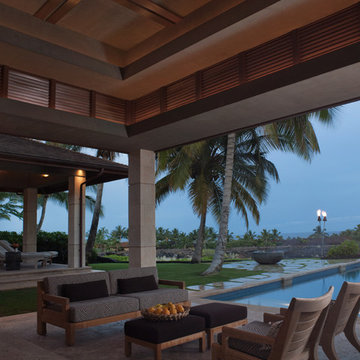
deReus Architects
David Duncan Livingston Photography
Underwood Construction Company
Ispirazione per un ampio patio o portico etnico dietro casa con piastrelle e un tetto a sbalzo
Ispirazione per un ampio patio o portico etnico dietro casa con piastrelle e un tetto a sbalzo
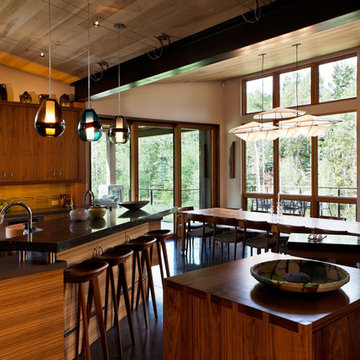
A Japanese inspired Colorado ranch home features polished concrete floors and dark wood and bamboo cabinets.
Immagine di un'ampia cucina parallela etnica con lavello a vasca singola, ante lisce, ante in legno bruno, elettrodomestici in acciaio inossidabile, pavimento in cemento e 2 o più isole
Immagine di un'ampia cucina parallela etnica con lavello a vasca singola, ante lisce, ante in legno bruno, elettrodomestici in acciaio inossidabile, pavimento in cemento e 2 o più isole
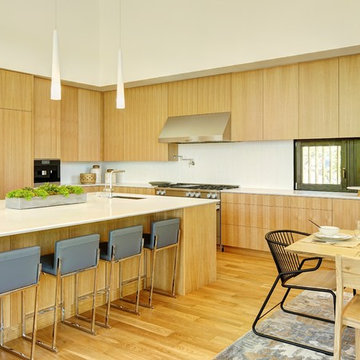
Gregory Dean Photography
Esempio di un'ampia cucina etnica con lavello sottopiano, ante lisce, ante in legno chiaro, top in quarzite, paraspruzzi bianco, paraspruzzi con piastrelle di vetro, elettrodomestici in acciaio inossidabile, parquet chiaro e pavimento beige
Esempio di un'ampia cucina etnica con lavello sottopiano, ante lisce, ante in legno chiaro, top in quarzite, paraspruzzi bianco, paraspruzzi con piastrelle di vetro, elettrodomestici in acciaio inossidabile, parquet chiaro e pavimento beige
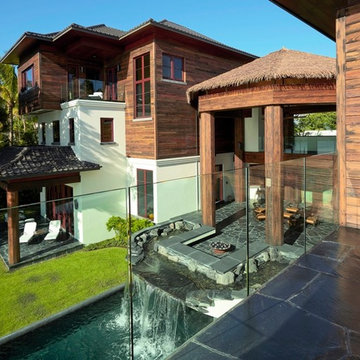
Foto di un ampio patio o portico etnico dietro casa con fontane, pavimentazioni in pietra naturale e un tetto a sbalzo
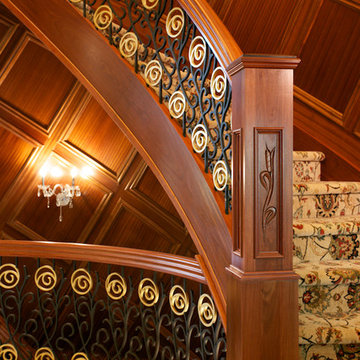
6.5'' recessed panel posts with custom panel carvings.
Ryan Patrick Kelly Photographs
Foto di un'ampia scala curva etnica con pedata in moquette, alzata in moquette e parapetto in materiali misti
Foto di un'ampia scala curva etnica con pedata in moquette, alzata in moquette e parapetto in materiali misti
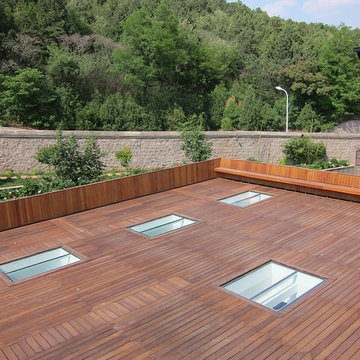
Large exterior entertaining space created by decking roof. Deck is flush with walkable skylights. Built-in bench for additional seating, built in bar (not in photo) , with recessed floor lighting.
Designed by Blake Civiello
1.168 Foto di case e interni etnici
8


















