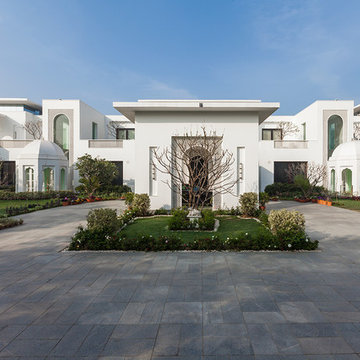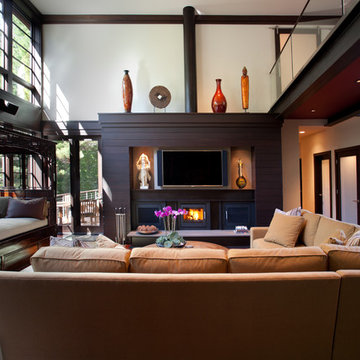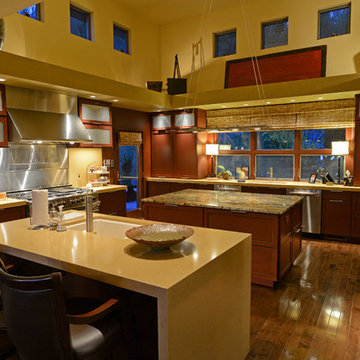1.170 Foto di case e interni etnici
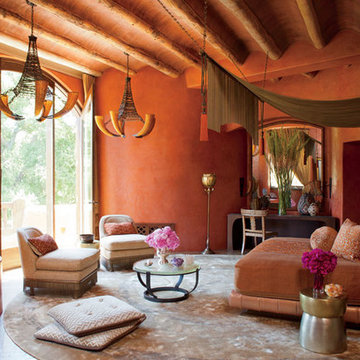
photo by: Roger Davies
Immagine di un'ampia camera matrimoniale etnica con pareti multicolore, cornice del camino in mattoni e camino ad angolo
Immagine di un'ampia camera matrimoniale etnica con pareti multicolore, cornice del camino in mattoni e camino ad angolo
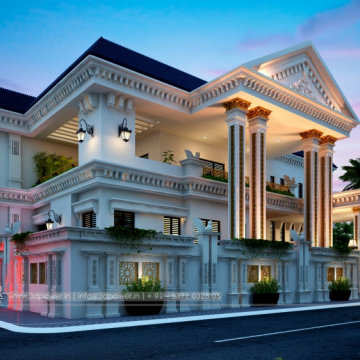
3d Power Presents Another Masterpeice For Our Audience, this Are Some Of Our Modern Bungalows Rendering, this Are Some Of Our Exterior Designs Of Bungalow That Looks Absolutely Beautiful, isn't It? Let Us Know What Do You Think Of This Elevation That We Have Designed For Our Clients.to Have A Look At More Of Our Work Visit Us On 3dpower.in Or Contact:+91 - 9372032805 / +91 - 9527382400 To Enquire If You Want To Design Any Project For You, We Provide Services Such As Architectural Visualization & 3d Walkthrough Animation Studio Having Expertise In 3d Photorealistic Renderings, 3d Architectural Animation, 3d Virtual Tour Walkthrough & Augmented Reality, 3d Interior Rendering & Designing
#bungalow-design,
#bungalow-designs,
#3d-elevation-design,
#bunglow-design,
#best-bungalow-design,
#best-bungalow-designs,
#bungalow-elevation-design,
#bungalow-elevation,
#interior-&-exterior-design-3d,
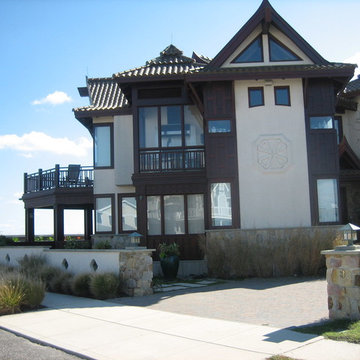
The exterior of this home is decidedly Thai. Having just returned from Bangkok, Thailand, Christopher Myers, was asked to conceptualize the entire landscape situated directly on the Atlantic Ocean in Stone Harbor, NJ.
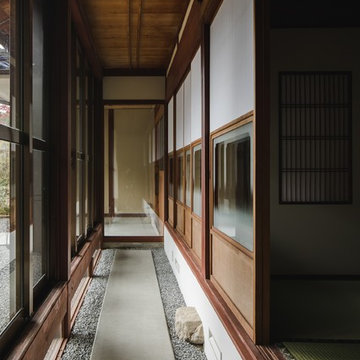
Ispirazione per un ampio ingresso o corridoio etnico con pareti bianche, pavimento in cemento e pavimento grigio
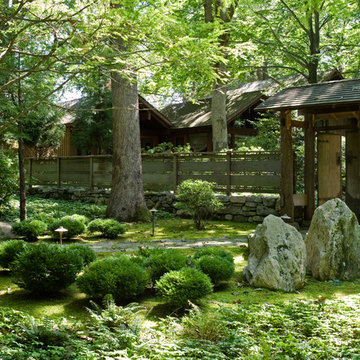
entry into enclosure for house and gardens
Foto della villa ampia marrone etnica a due piani con rivestimento in legno
Foto della villa ampia marrone etnica a due piani con rivestimento in legno
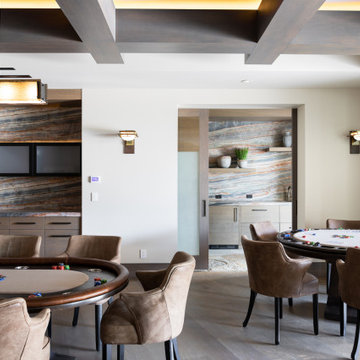
Esempio di un'ampia taverna etnica con sbocco, sala giochi, pareti bianche, pavimento in legno massello medio, camino classico, cornice del camino in pietra, pavimento marrone e soffitto a cassettoni
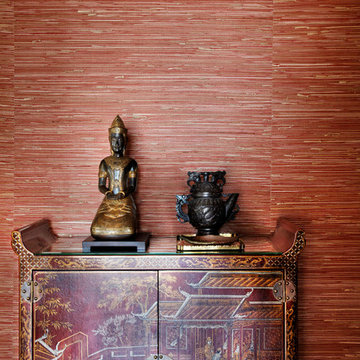
Idee per un ampio corridoio etnico con pareti rosse, parquet chiaro, una porta singola e una porta in legno scuro
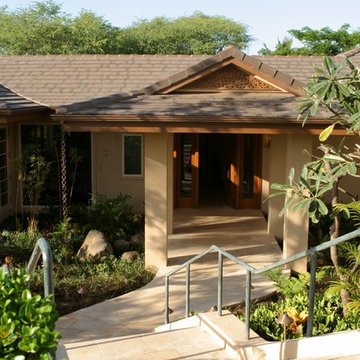
The Main Entrance was below the grade.
It was a challenge to make the entry of this house seem inviting and substantial, when very little was visible from the the street legal.
The roofline, tiles, gutters, and architectural details of the downspouts became very critical.
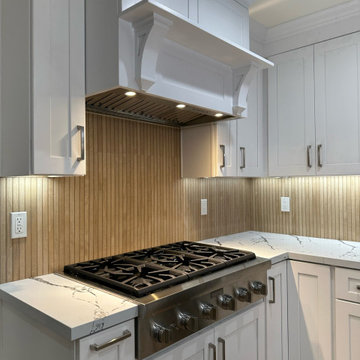
Japandi Kitchen – Chino Hills
A kitchen extension is the ultimate renovation to enhance your living space and add value to your home. This new addition not only provides extra square footage but also allows for endless design possibilities, bringing your kitchen dreams to life.
This kitchen was inspired by the Japanese-Scandinavian design movement, “Japandi”, this space is a harmonious blend of sleek lines, natural materials, and warm accents.
With a focus on functionality and clean aesthetics, every detail has been carefully crafted to create a space that is both stylish, practical, and welcoming.
When it comes to Japandi design, ALWAYS keep some room for wood elements. It gives the perfect amount of earth tone wanted in a kitchen.
These new lights and open spaces highlight the beautiful finishes and appliances. This new layout allows for effortless entertaining, with a seamless flow to move around and entertain guests.
Custom cabinetry, high-end appliances, and a large custom island with a sink with ample seating; come together to create a chef’s dream kitchen.
The added space that has been included especially under this new Thermador stove from ‘Build with Ferguson’, has added space for ultimate organization. We also included a new microwave drawer by Sharp. It blends beautifully underneath the countertop to add more space and makes it incredibly easy to clean.
These Quartz countertops that are incredibly durable and resistant to scratches, chips, and cracks, making them very long-lasting. The backsplash is made with maple ribbon tiles to give this kitchen a very earthy tone. With wide shaker cabinets, that are both prefabricated and custom, that compliments every aspect of this kitchen.
Whether cooking up a storm or entertaining guests, this Japandi-style kitchen extension is the perfect balance of form and function. With its thoughtfully designed layout and attention to detail, it’s a space that’s guaranteed to leave a lasting impression where memories will be made, and future meals will be shared.
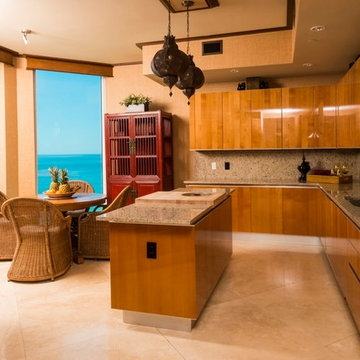
Ispirazione per un'ampia cucina etnica con lavello sottopiano, ante lisce, ante in legno scuro, top in granito, paraspruzzi in lastra di pietra, elettrodomestici in acciaio inossidabile e pavimento in marmo
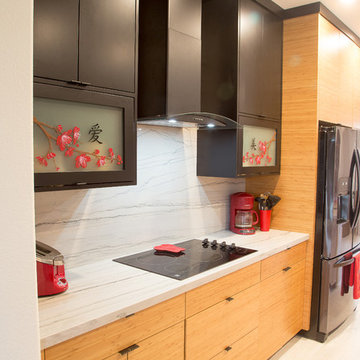
This custom kitchen remodel is full of character. TWD was honored to work with this homeowner to bring her 10-year vision to life. Featuring custom bamboo cabinetry, black cabinetry with glass inserts, the most stunning and carefully selected slabs around, and the finite details of this project all came together beautifully.
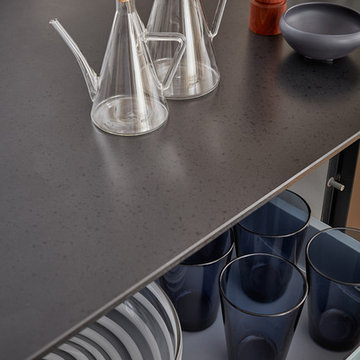
Timeless elegance – even inside: the topquality
pullouts feature a warm grey tone
and harmoniously fit in with the otherwise
black and white image. The functions of
cooking and water are accentuated in
white, underneath a clearly designed pullout
for separating waste. There is hardly
any other area which has to withstand as
much – and that is where the virtues of the
anti-fingerprint finish come in.
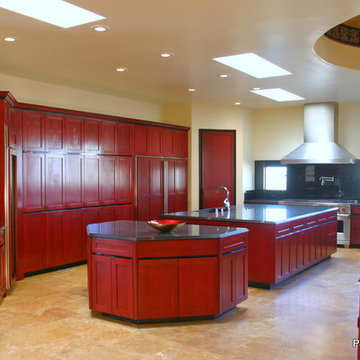
Asian Fusion Red Kitchen
Idee per un'ampia cucina etnica con lavello sottopiano, ante in stile shaker, ante rosse, paraspruzzi nero, elettrodomestici in acciaio inossidabile, pavimento in travertino, 2 o più isole, top in granito, paraspruzzi in lastra di pietra e pavimento beige
Idee per un'ampia cucina etnica con lavello sottopiano, ante in stile shaker, ante rosse, paraspruzzi nero, elettrodomestici in acciaio inossidabile, pavimento in travertino, 2 o più isole, top in granito, paraspruzzi in lastra di pietra e pavimento beige
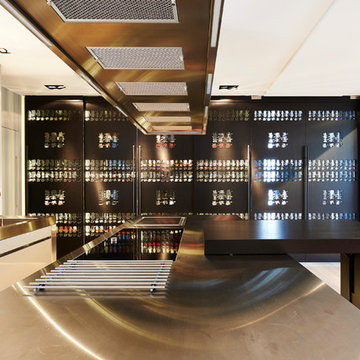
Idee per un'ampia cucina etnica con lavello da incasso, ante lisce, ante in legno bruno, top in acciaio inossidabile, paraspruzzi beige, elettrodomestici in acciaio inossidabile e parquet chiaro
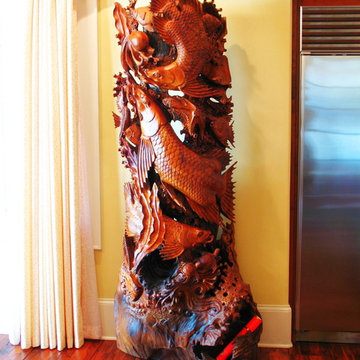
Greg Mix
Foto di un'ampia cucina etnica con lavello a doppia vasca, ante con bugna sagomata, ante in legno bruno, top in granito, paraspruzzi bianco, paraspruzzi in gres porcellanato, elettrodomestici in acciaio inossidabile, parquet scuro e top multicolore
Foto di un'ampia cucina etnica con lavello a doppia vasca, ante con bugna sagomata, ante in legno bruno, top in granito, paraspruzzi bianco, paraspruzzi in gres porcellanato, elettrodomestici in acciaio inossidabile, parquet scuro e top multicolore
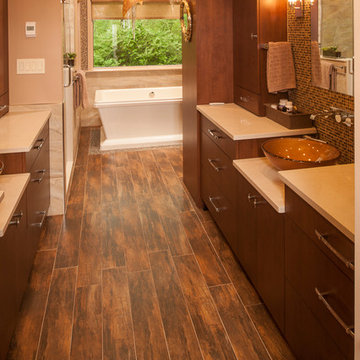
Custom bathroom cabinets with alcove space.
Immagine di un'ampia stanza da bagno padronale etnica con ante lisce, ante in legno scuro, vasca freestanding, doccia alcova, WC a due pezzi, piastrelle marroni, piastrelle in gres porcellanato, pareti marroni, pavimento in gres porcellanato, lavabo a bacinella, top in quarzo composito, pavimento marrone e porta doccia a battente
Immagine di un'ampia stanza da bagno padronale etnica con ante lisce, ante in legno scuro, vasca freestanding, doccia alcova, WC a due pezzi, piastrelle marroni, piastrelle in gres porcellanato, pareti marroni, pavimento in gres porcellanato, lavabo a bacinella, top in quarzo composito, pavimento marrone e porta doccia a battente
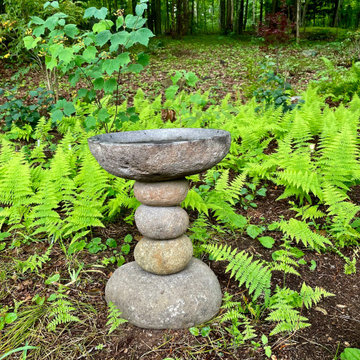
This early-phase Japanese-inspired garden draws from the Buddhist, Shinto, and Taoist philosophies and combines the basic elements of plants, water, and rocks along with simple, clean lines to create a tranquil backyard retreat. Plant material used includes Japanese varieties of trees, shrubs and perennials woven together to create interest throughout each season.
1.170 Foto di case e interni etnici
6


















