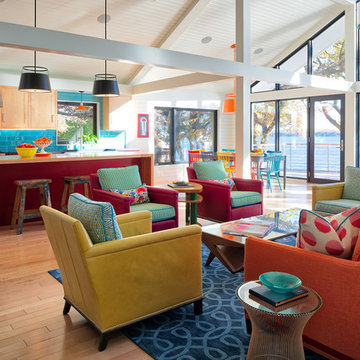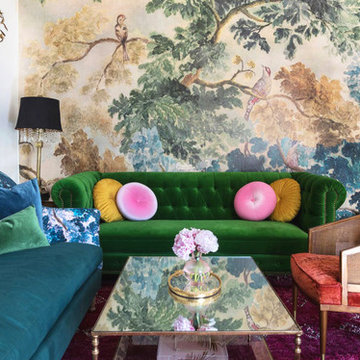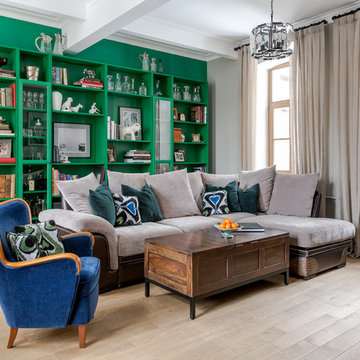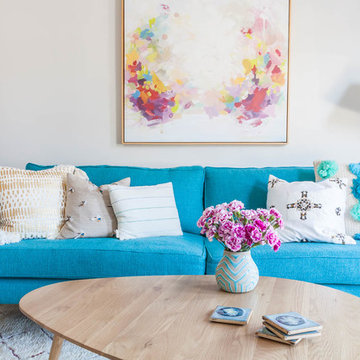14.979 Foto di case e interni eclettici

Ispirazione per un grande soggiorno bohémian chiuso con pareti beige, pavimento in gres porcellanato e TV a parete
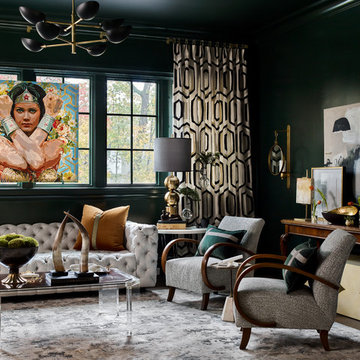
Emily Followill Photography
Ispirazione per un soggiorno eclettico con pareti verdi, parquet scuro e pavimento marrone
Ispirazione per un soggiorno eclettico con pareti verdi, parquet scuro e pavimento marrone
Trova il professionista locale adatto per il tuo progetto
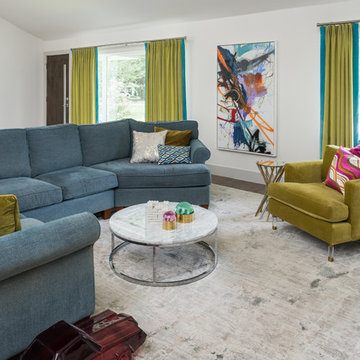
Foto di un soggiorno bohémian aperto con sala formale, pareti bianche, parquet scuro e pavimento marrone
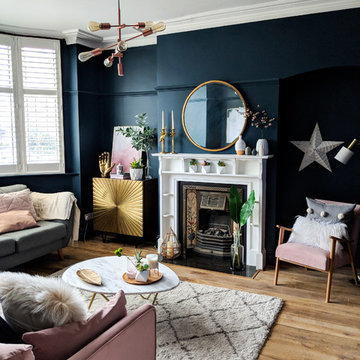
Foto di un soggiorno boho chic chiuso con pareti blu, parquet chiaro, camino classico e pavimento beige
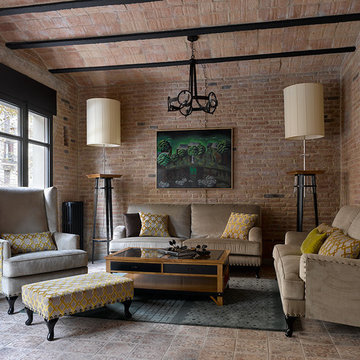
Сергей Ананьев
Foto di un soggiorno boho chic di medie dimensioni e aperto con pareti marroni, pavimento con piastrelle in ceramica, nessun camino e pavimento marrone
Foto di un soggiorno boho chic di medie dimensioni e aperto con pareti marroni, pavimento con piastrelle in ceramica, nessun camino e pavimento marrone
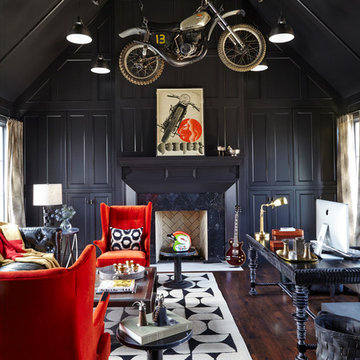
Immagine di un ufficio bohémian con pareti nere, parquet scuro, camino classico, cornice del camino in pietra e scrivania autoportante
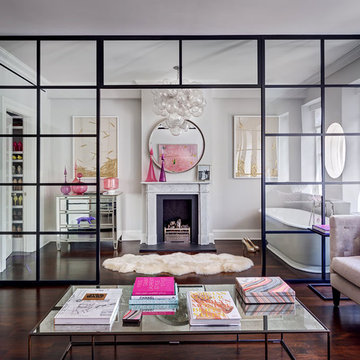
Foto di un soggiorno bohémian con pareti grigie, parquet scuro, camino classico e pavimento marrone

Esempio di un soggiorno bohémian con sala della musica, pareti nere, nessun camino, pavimento marrone e parquet scuro
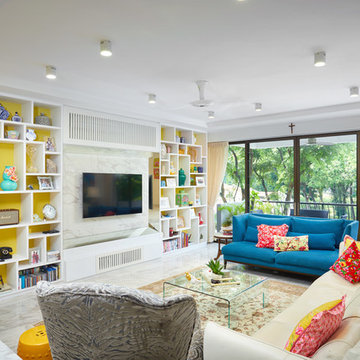
Esempio di un soggiorno boho chic con sala formale, pareti multicolore, pavimento in marmo, TV a parete e pavimento bianco
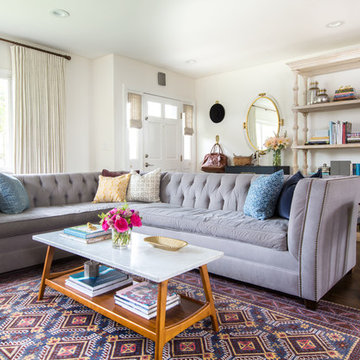
Erika Bierman Photography
Ispirazione per un soggiorno boho chic con pareti bianche, parquet scuro e pavimento marrone
Ispirazione per un soggiorno boho chic con pareti bianche, parquet scuro e pavimento marrone

Mark Lohman
Idee per un grande soggiorno eclettico aperto con pareti bianche, pavimento in legno verniciato, TV a parete e pavimento multicolore
Idee per un grande soggiorno eclettico aperto con pareti bianche, pavimento in legno verniciato, TV a parete e pavimento multicolore
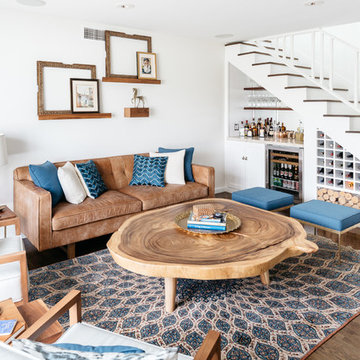
CHRISTOPHER LEE FOTO
Esempio di un soggiorno eclettico con angolo bar, pareti bianche, parquet scuro, pavimento marrone e tappeto
Esempio di un soggiorno eclettico con angolo bar, pareti bianche, parquet scuro, pavimento marrone e tappeto

Bright spacious living room with large sectional and cozy fireplace. This contemporary-eclectic living room features cultural patterns, warm rustic woods, slab stone fireplace, vibrant artwork, and unique sculptures. The contrast between traditional wood accents and clean, tailored furnishings creates a surprising balance of urban design and country charm.
Designed by Design Directives, LLC., who are based in Scottsdale and serving throughout Phoenix, Paradise Valley, Cave Creek, Carefree, and Sedona.
For more about Design Directives, click here: https://susanherskerasid.com/
To learn more about this project, click here: https://susanherskerasid.com/urban-ranch
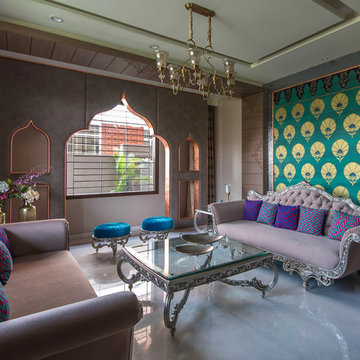
Ispirazione per un soggiorno bohémian di medie dimensioni e chiuso con sala formale, pavimento grigio e pareti multicolore

Positioned at the base of Camelback Mountain this hacienda is muy caliente! Designed for dear friends from New York, this home was carefully extracted from the Mrs’ mind.
She had a clear vision for a modern hacienda. Mirroring the clients, this house is both bold and colorful. The central focus was hospitality, outdoor living, and soaking up the amazing views. Full of amazing destinations connected with a curving circulation gallery, this hacienda includes water features, game rooms, nooks, and crannies all adorned with texture and color.
This house has a bold identity and a warm embrace. It was a joy to design for these long-time friends, and we wish them many happy years at Hacienda Del Sueño.
Project Details // Hacienda del Sueño
Architecture: Drewett Works
Builder: La Casa Builders
Landscape + Pool: Bianchi Design
Interior Designer: Kimberly Alonzo
Photographer: Dino Tonn
Wine Room: Innovative Wine Cellar Design
Publications
“Modern Hacienda: East Meets West in a Fabulous Phoenix Home,” Phoenix Home & Garden, November 2009
Awards
ASID Awards: First place – Custom Residential over 6,000 square feet
2009 Phoenix Home and Garden Parade of Homes
14.979 Foto di case e interni eclettici
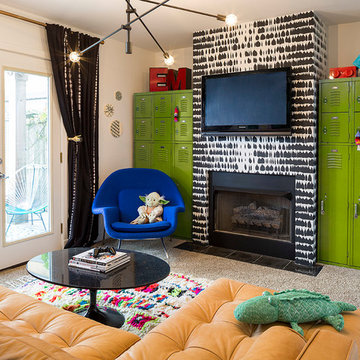
Jacob Hand Photography + Motion- Photographer
Esempio di una cameretta per bambini eclettica di medie dimensioni con pareti bianche, moquette e pavimento beige
Esempio di una cameretta per bambini eclettica di medie dimensioni con pareti bianche, moquette e pavimento beige
1


















