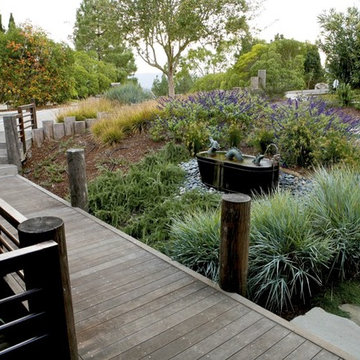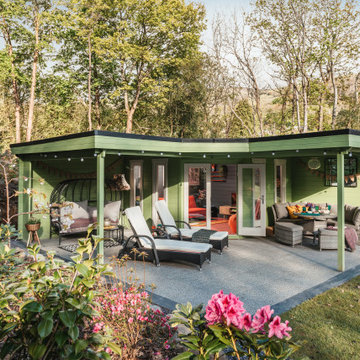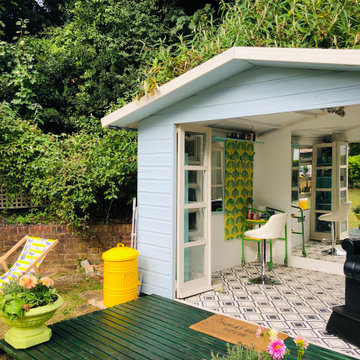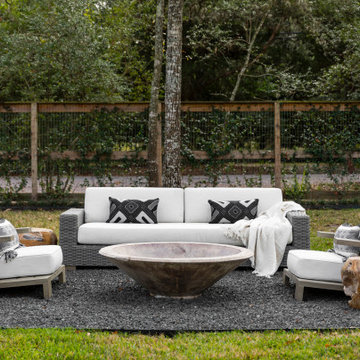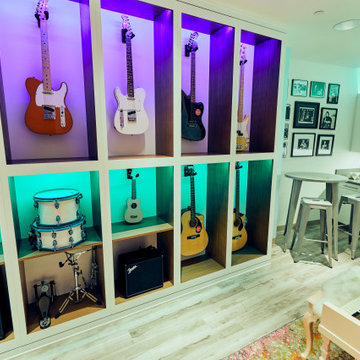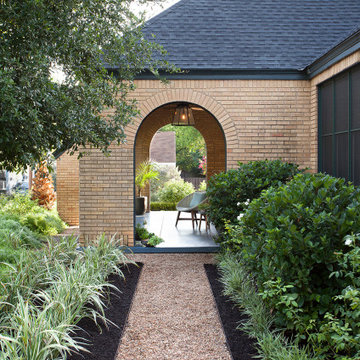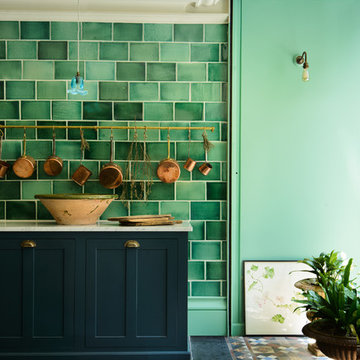32.185 Foto di case e interni eclettici
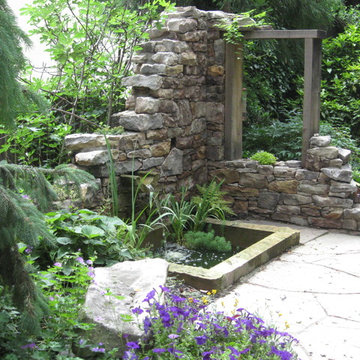
This patio is a nice get away for the owners, who live in the city. The flowing waterfall and long path that leads to their sitting area is perfect for relaxing and getting away from all the commotion.
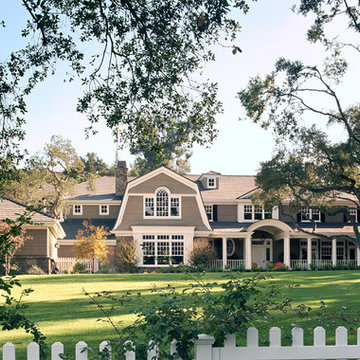
Photography by David Phelps Photography.
A custom designed traditional home in La Canada, California. A 9,000 square foot home with every accommodation for an active large family with no loss of intimacy or comfort.
Interior Design by Tommy Chambers
Architect William Murray of Chambers and Murray, Inc.
Builder John Finton of Finton Associates, Inc.
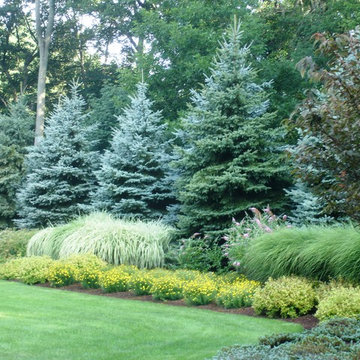
Various plantings
Ispirazione per un giardino eclettico
Ispirazione per un giardino eclettico
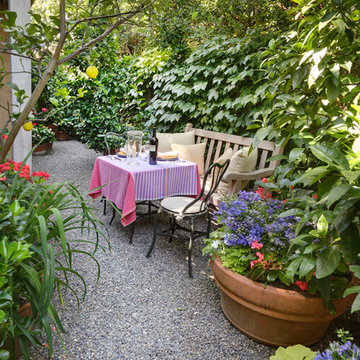
French inspired garden home by landscape architect David Gibson.
Architectural & Interior Design Photography by http://www.daveadamsphotography.com
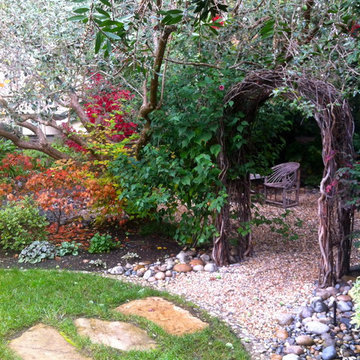
Fall in a Palo Alto Garden re-design. I designed a Willow Arch for this garden re-design project to go with the Willow furniture purchased for the new Secret Garden. The old lawn will be replaced with a low-water, no mow variety.
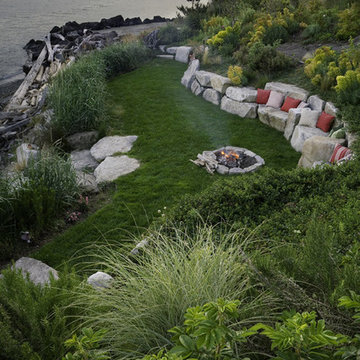
At the base of a stretch of steep bluffs along the shores of Puget Sound, this home was knocked from its foundation by a series of slope failures and landslide events nearly a decade ago. Although the process of unearthing and restoring the site was painstaking, taking nearly five years to accomplish, the current site conditions give no indication of the previous devastation.
The waterfront is now a beautiful and rustic coastal setting, seemly far removed from the nearby city. This salt-sprayed environment requires a hardy planting palette unlike most other gardens. To survive direct exposure to salt and prevailing winds, site planning preparation needed to adhere to a different set of rules. Large stones were used to visually connect one to the expansive panoramic aspect of the site, while also serving to add stability to a slope that inherently migrated. We used predominantly local stone such as granite for its regional look, providing dramatic and natural shapes. The courtyard gardens in the upland portion of the garden are much more formal. Situated directly off the dining room, this garden space was crafted as an extension of the interior.
The garden as a whole is a whimsical and natural retort to the earlier ruin that devastated the area.
Photos by Steve Young.
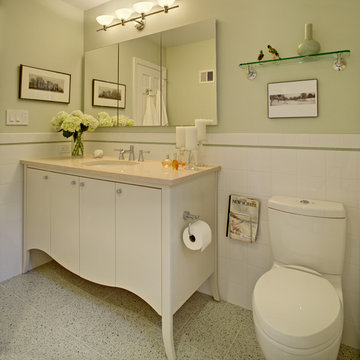
The client's existing 1950s 55 square foot bath felt tired. No matter how much it was cleaned it never sparkled. The vanity, sinks and toilet were donated to Green Demolitions to make way for a bright, functional and stylish new bathroom with plenty of other earth-friendly aspects.
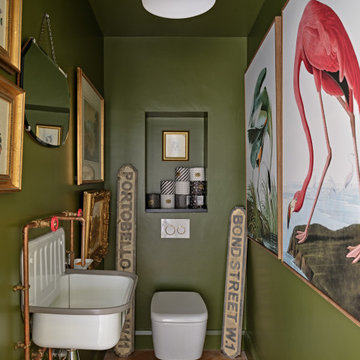
We carried out a demolition and rebuild of this beautiful terrace house, located just off Battersea park.
Design and build in partnership with LPE Designs.
Interior Designer: LPE Designs
Photographer: Nick Smith
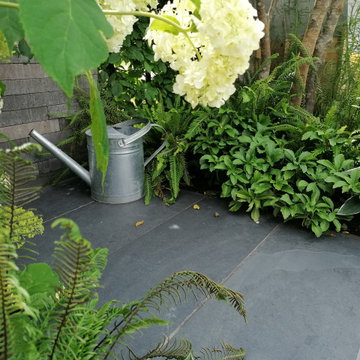
The creative design by Mike Long is an exemplar of responsible and resourceful design; blending old with new, with no compromise on style. The design uses Asian Blue Tumbled Limestone Setts for the water feature, rill and sunken seating area, with Brazilian Black Slate paving and Styleclad porcelain cladding to finish the contemporary look. Scaffold boards and poles are used for the bar, decking and pergola. Other salvaged materials include a rainwater harvester, pipework and taps and pallet timber, showing how the varied textures of weathered and worn materials can inject character to a space.

Immagine di una piccola stanza da bagno per bambini boho chic con ante bianche, WC sospeso, piastrelle in ceramica, pavimento con piastrelle in ceramica, un lavabo, vasca da incasso, vasca/doccia, piastrelle verdi, pareti verdi, top in quarzite, pavimento grigio, porta doccia a battente, top bianco e mobile bagno freestanding

Esempio di un piccolo bagno di servizio bohémian con WC sospeso, piastrelle arancioni, piastrelle in ceramica, pareti multicolore, pavimento con piastrelle in ceramica, lavabo sospeso, pavimento nero, mobile bagno sospeso e carta da parati
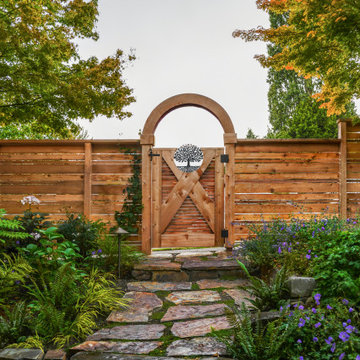
Photo by Tina Witherspoon.
Esempio di un giardino eclettico esposto a mezz'ombra di medie dimensioni e nel cortile laterale con un ingresso o sentiero e pavimentazioni in pietra naturale
Esempio di un giardino eclettico esposto a mezz'ombra di medie dimensioni e nel cortile laterale con un ingresso o sentiero e pavimentazioni in pietra naturale
32.185 Foto di case e interni eclettici
8


















