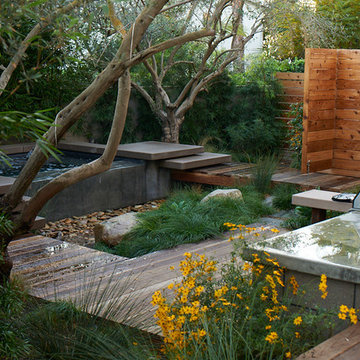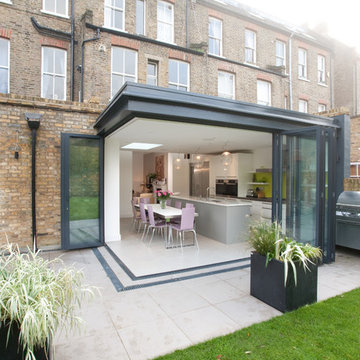75 Foto di case e interni di medie dimensioni
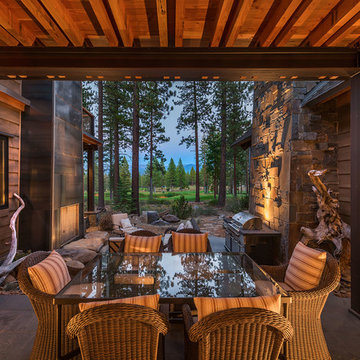
Vance Fox
Idee per un patio o portico stile rurale in cortile e di medie dimensioni con una pergola e pavimentazioni in pietra naturale
Idee per un patio o portico stile rurale in cortile e di medie dimensioni con una pergola e pavimentazioni in pietra naturale
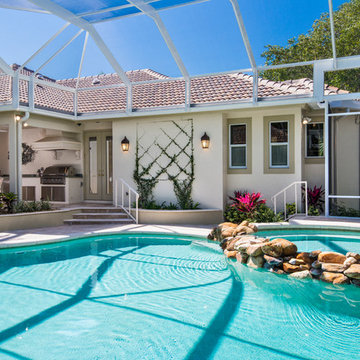
Amber Frederiksen Photography
Esempio di una piscina naturale tradizionale personalizzata dietro casa e di medie dimensioni con lastre di cemento
Esempio di una piscina naturale tradizionale personalizzata dietro casa e di medie dimensioni con lastre di cemento
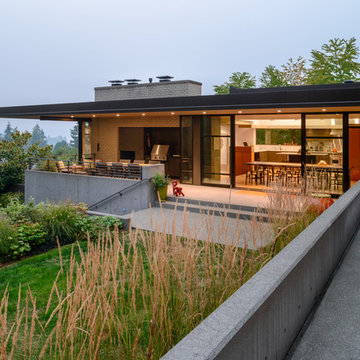
Exterior terrace with outdoor fireplace and grill. Photo by Will Austin.
Esempio della villa beige contemporanea a due piani di medie dimensioni con rivestimento in mattoni e tetto piano
Esempio della villa beige contemporanea a due piani di medie dimensioni con rivestimento in mattoni e tetto piano
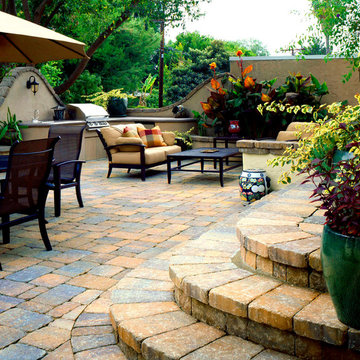
Outdoor Patio Space with Kitchen, Landscaping and Tumbled Concrete Pavers
Idee per un patio o portico mediterraneo di medie dimensioni con pavimentazioni in pietra naturale e nessuna copertura
Idee per un patio o portico mediterraneo di medie dimensioni con pavimentazioni in pietra naturale e nessuna copertura
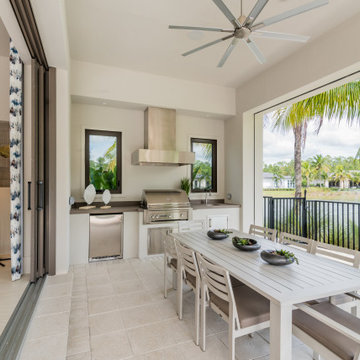
Ispirazione per un patio o portico mediterraneo di medie dimensioni e dietro casa con pavimentazioni in cemento e un tetto a sbalzo
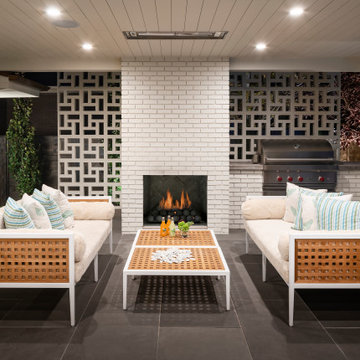
Ispirazione per un patio o portico design di medie dimensioni e dietro casa con piastrelle e un tetto a sbalzo
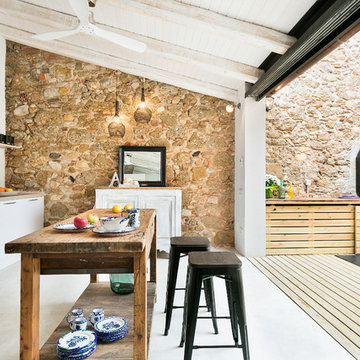
Foto di una cucina contemporanea di medie dimensioni con ante lisce, ante bianche e paraspruzzi bianco
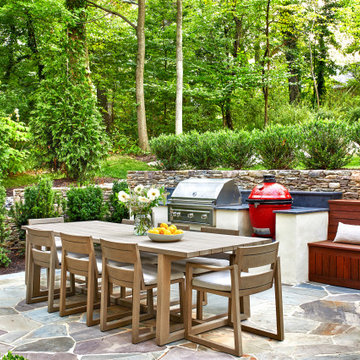
Ispirazione per un patio o portico chic di medie dimensioni e dietro casa con pavimentazioni in pietra naturale
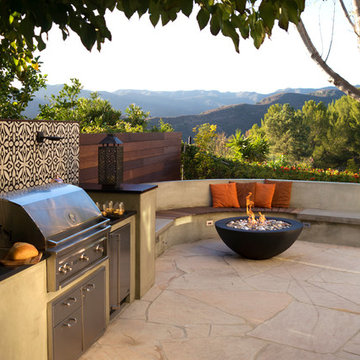
The bench curves around the space and connects with the kitchen area. The fire bowl, which nestles in the circular part of the bench, is oversized as not to be overwhelmed by the open space.
Photo by Marcus Teply,
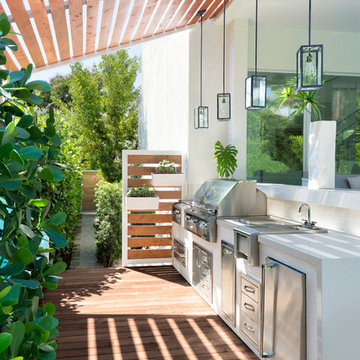
Project Feature in: Luxe Magazine & Luxury Living Brickell
From skiing in the Swiss Alps to water sports in Key Biscayne, a relocation for a Chilean couple with three small children was a sea change. “They’re probably the most opposite places in the world,” says the husband about moving
from Switzerland to Miami. The couple fell in love with a tropical modern house in Key Biscayne with architecture by Marta Zubillaga and Juan Jose Zubillaga of Zubillaga Design. The white-stucco home with horizontal planks of red cedar had them at hello due to the open interiors kept bright and airy with limestone and marble plus an abundance of windows. “The light,” the husband says, “is something we loved.”
While in Miami on an overseas trip, the wife met with designer Maite Granda, whose style she had seen and liked online. For their interview, the homeowner brought along a photo book she created that essentially offered a roadmap to their family with profiles, likes, sports, and hobbies to navigate through the design. They immediately clicked, and Granda’s passion for designing children’s rooms was a value-added perk that the mother of three appreciated. “She painted a picture for me of each of the kids,” recalls Granda. “She said, ‘My boy is very creative—always building; he loves Legos. My oldest girl is very artistic— always dressing up in costumes, and she likes to sing. And the little one—we’re still discovering her personality.’”
To read more visit:
https://maitegranda.com/wp-content/uploads/2017/01/LX_MIA11_HOM_Maite_12.compressed.pdf
Rolando Diaz
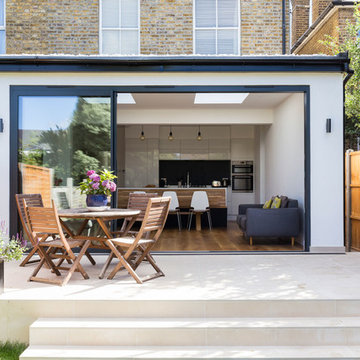
Single storey rear extension in Surbiton, with flat roof and white pebbles, an aluminium double glazed sliding door and side window.
Photography by Chris Snook
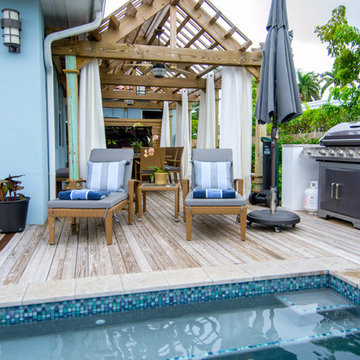
Foto di una piscina tropicale rettangolare di medie dimensioni e dietro casa con pedane
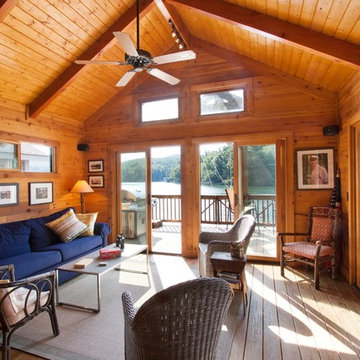
J Weiland
Ispirazione per un soggiorno chic di medie dimensioni e chiuso con sala formale, pareti arancioni e pavimento in legno massello medio
Ispirazione per un soggiorno chic di medie dimensioni e chiuso con sala formale, pareti arancioni e pavimento in legno massello medio
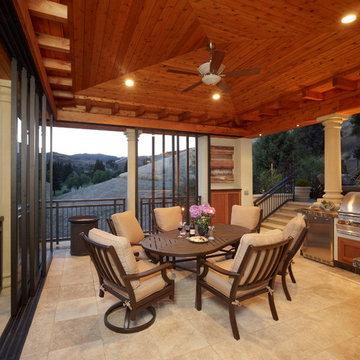
This custom outdoor room has a travertine floor, outdoor kitchen, cedar ceiling, fans and lighting, as well as sliding doors to provide shelter on the windy and rainy days.
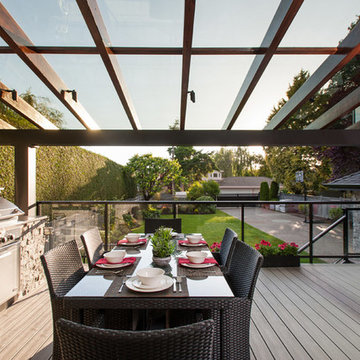
glass covered outdoor living with built in speakers, heating, fireplace, bbq, dining area and lighting. Perfect for year round use. Looking into back yard
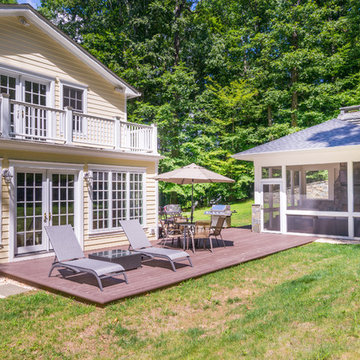
The homeowners had a very large and beautiful meadow-like backyard, surrounded by full grown trees and unfortunately mosquitoes. To minimize mosquito exposure for them and their baby, they needed a screened porch to be able to enjoy meals and relax in the beautiful outdoors. They also wanted a large deck/patio area for outdoor family and friends entertaining. We constructed an amazing detached oasis: an enclosed screened porch structure with all stone masonry fireplace, an integrated composite deck surface, large flagstone patio, and 2 flagstone walkways, which is also outfitted with a TV, gas fireplace, ceiling fan, recessed and accent lighting.
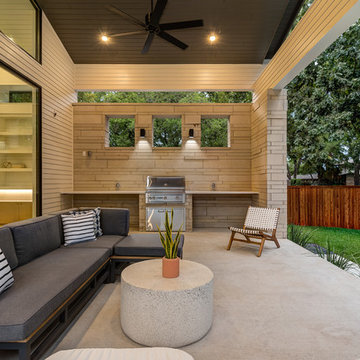
Esempio di un patio o portico scandinavo di medie dimensioni e dietro casa con lastre di cemento e un tetto a sbalzo
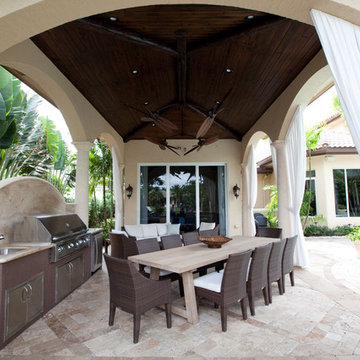
Immagine di un patio o portico mediterraneo di medie dimensioni e dietro casa con pavimentazioni in cemento e un gazebo o capanno
75 Foto di case e interni di medie dimensioni
2


















