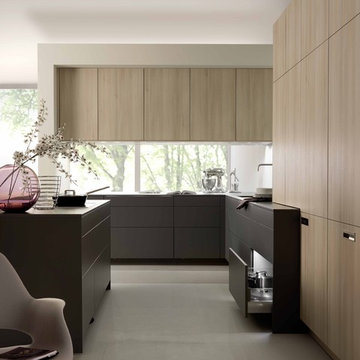192 Foto di case e interni di medie dimensioni

This bathroom illustrates how traditional and contemporary details can work together. It double as both the family's main bathroom as well as the primary guest bathroom. Details like wallpaper give it more character and warmth than a typical bathroom. The floating vanity is large, providing exemplary storage, but feels light in the room.
Leslie Goodwin Photography

Foto di una cucina moderna di medie dimensioni con lavello sottopiano, ante nere, paraspruzzi nero, paraspruzzi in lastra di pietra, elettrodomestici in acciaio inossidabile, pavimento in cemento e ante lisce
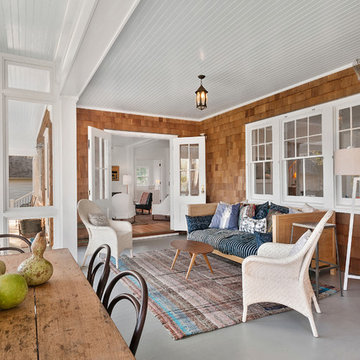
Ispirazione per un portico stile marinaro di medie dimensioni con un portico chiuso e un tetto a sbalzo

Todd Mason, Halkin Photography
Immagine di un ingresso con anticamera design di medie dimensioni con pareti bianche, pavimento in ardesia, una porta singola, una porta in legno bruno e pavimento grigio
Immagine di un ingresso con anticamera design di medie dimensioni con pareti bianche, pavimento in ardesia, una porta singola, una porta in legno bruno e pavimento grigio
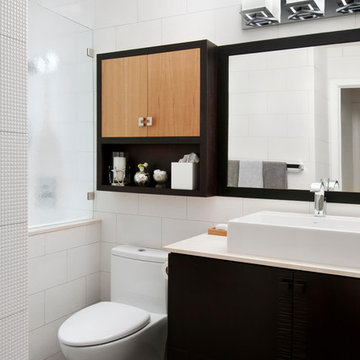
Crystal Waye Photography
Idee per una stanza da bagno minimalista di medie dimensioni
Idee per una stanza da bagno minimalista di medie dimensioni
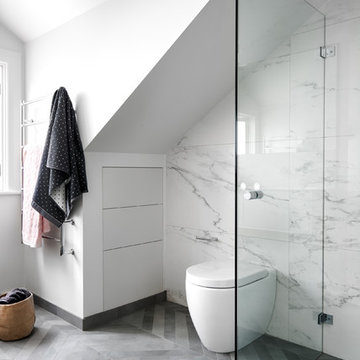
The cavity in the surrounding roof space was used for additional storage and for the in wall cistern.
Photo: Ryan Linnegar
Idee per una stanza da bagno padronale design di medie dimensioni con ante bianche, WC monopezzo, piastrelle grigie, piastrelle in gres porcellanato, pareti bianche, pavimento in gres porcellanato, ante lisce e doccia aperta
Idee per una stanza da bagno padronale design di medie dimensioni con ante bianche, WC monopezzo, piastrelle grigie, piastrelle in gres porcellanato, pareti bianche, pavimento in gres porcellanato, ante lisce e doccia aperta
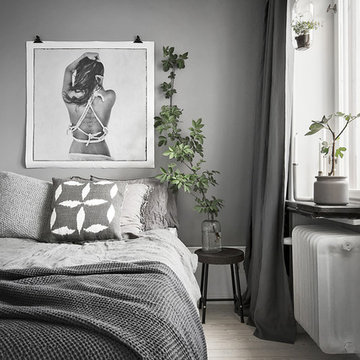
Immagine di una camera degli ospiti nordica di medie dimensioni con pareti grigie e parquet chiaro
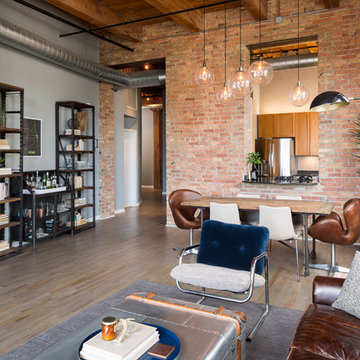
Jacob Hand;
Our client purchased a true Chicago loft in one of the city’s best locations and wanted to upgrade his developer-grade finishes and post-collegiate furniture. We stained the floors, installed concrete backsplash tile to the rafters and tailored his furnishings & fixtures to look as dapper as he does.
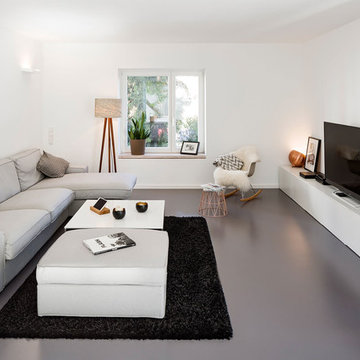
Esempio di un soggiorno scandinavo di medie dimensioni e chiuso con pareti bianche, nessun camino e TV autoportante
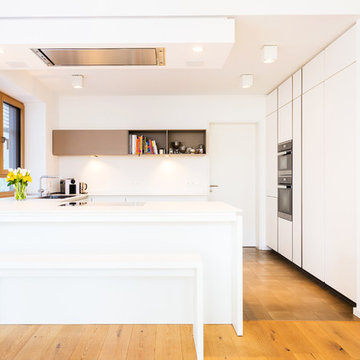
Fotos: David Straßburger www.davidstrassburger.de
Esempio di una cucina design di medie dimensioni con ante lisce, ante bianche, paraspruzzi bianco, elettrodomestici in acciaio inossidabile, parquet chiaro, penisola, paraspruzzi con lastra di vetro e lavello da incasso
Esempio di una cucina design di medie dimensioni con ante lisce, ante bianche, paraspruzzi bianco, elettrodomestici in acciaio inossidabile, parquet chiaro, penisola, paraspruzzi con lastra di vetro e lavello da incasso
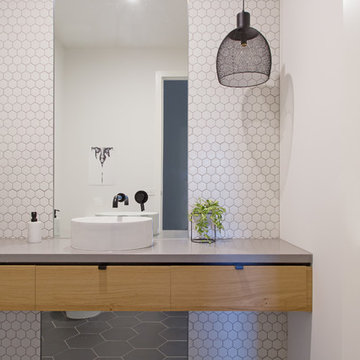
Idee per una stanza da bagno padronale contemporanea di medie dimensioni con ante lisce, ante in legno scuro, piastrelle grigie, piastrelle bianche, pareti bianche, lavabo a bacinella, vasca/doccia, piastrelle in ceramica, pavimento con piastrelle in ceramica, top in cemento, pavimento grigio e top bianco
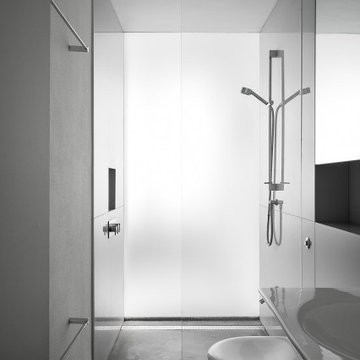
Esempio di una stanza da bagno con doccia moderna di medie dimensioni con doccia aperta, WC sospeso, pareti grigie, pavimento in cemento, lavabo sospeso e pavimento grigio
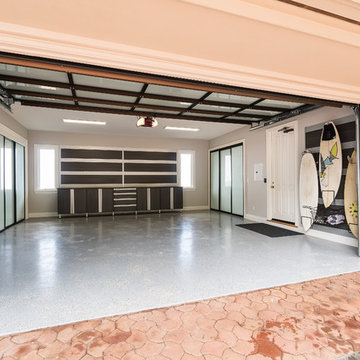
This two-car garage storage system includes four cabinets and a stack of drawers for storage of everyday items, as well as concealed storage behind sliding closet doors and vertical storage of bulky sports equipment, including surfboards and bike racks. Custom storage accessories open up the space.
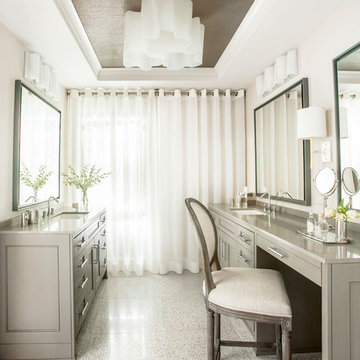
Esempio di una stanza da bagno padronale tradizionale di medie dimensioni con lavabo sottopiano, ante grigie, piastrelle marroni, piastrelle a mosaico e pareti bianche
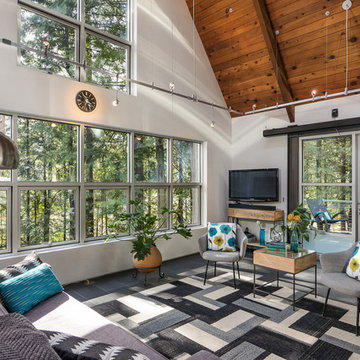
A dramatic chalet made of steel and glass. Designed by Sandler-Kilburn Architects, it is awe inspiring in its exquisitely modern reincarnation. Custom walnut cabinets frame the kitchen, a Tulikivi soapstone fireplace separates the space, a stainless steel Japanese soaking tub anchors the master suite. For the car aficionado or artist, the steel and glass garage is a delight and has a separate meter for gas and water. Set on just over an acre of natural wooded beauty adjacent to Mirrormont.
Fred Uekert-FJU Photo
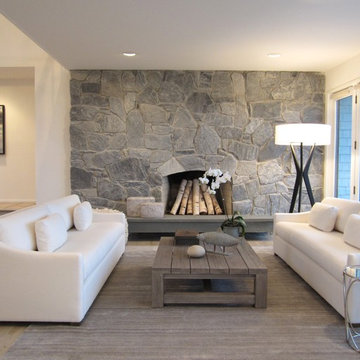
A pair of modern sofas in an indoor/outdoor white linen frame the natural fieldstone fireplace wall and flank an antiqued reclaimed teak coffee table. A few silver accents and the tall floor lamp keep the design uncluttered.
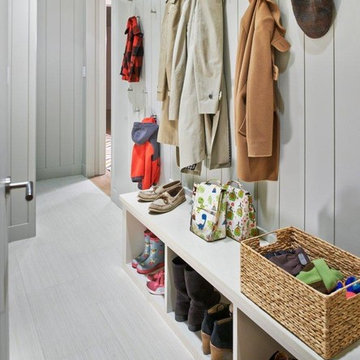
Foto di un ingresso con anticamera design di medie dimensioni con pareti grigie e pavimento grigio
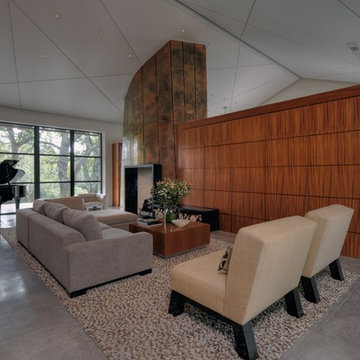
This custom home was thoughtfully designed for a young, active family in the heart of wine country. Designed to address the clients’ desire for indoor / outdoor living, the home embraces its surroundings and is sited to take full advantage of the panoramic views and outdoor entertaining spaces. The interior space of the three bedroom, 2.5 bath home is divided into three distinct zones: a public living area; a two bedroom suite; and a separate master suite, which includes an art studio. Casually relaxed, yet startlingly original, the structure gains impact through the sometimes surprising choice of materials, which include field stone, integral concrete floors, glass walls, Honduras mahogany veneers and a copper clad central fireplace. This house showcases the best of modern design while becoming an integral part of its spectacular setting.
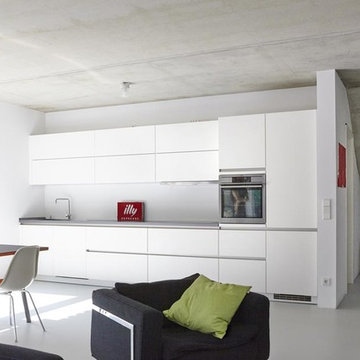
Idee per una cucina minimal di medie dimensioni con nessuna isola, ante lisce, ante bianche, paraspruzzi bianco e elettrodomestici in acciaio inossidabile
192 Foto di case e interni di medie dimensioni
1


















