318 Foto di case e interni di medie dimensioni
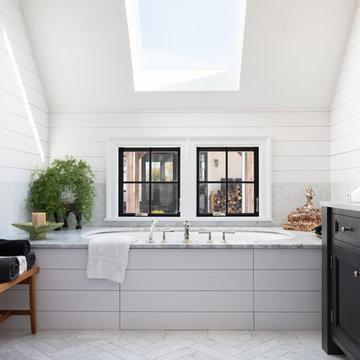
Ispirazione per una stanza da bagno padronale country di medie dimensioni con ante con riquadro incassato, ante nere, vasca sottopiano, pareti bianche, pavimento bianco e top grigio
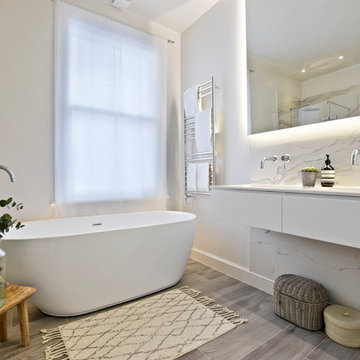
Here’s a recent bathroom project we helped design and supply for a client which we’ve fallen in love with. Three bathrooms in a beautiful family home in Battersea, London, our design consultant took little time in delivering bathroom designs which cater to the whole family.
With a kid’s bathroom, master ensuite and shower room part of the project, the master ensuite clearly displays a combination of elegance, space, and practicality. The stunning Clearwater freestanding bathtub sits directly opposite the entrance to this bathroom, with a wonderful walk-in shower to it’s left with the luxurious European Tiles Classic Statuario tiles creating a standout feature wall. With wall hung features such as the StoneKAST Uni WC and Faeber basin and units adding practicality and maximising floor space in this room, the master ensuite is the standout room in this project.
The kid’s bathroom has the practicality of a bath shower combination with the Bette Ocean inset bathtub incorporating a bath panel and shower fixtures, whilst the soft hue of the Apavisa Encaustic 2.0 floor tiles along with the white fixtures in this room add to the overall subtleness of this bathroom.
Another project successfully completed by the BathroomsByDesign team. If this project gives you the inspiration to renovate your own bathroom, get in touch!
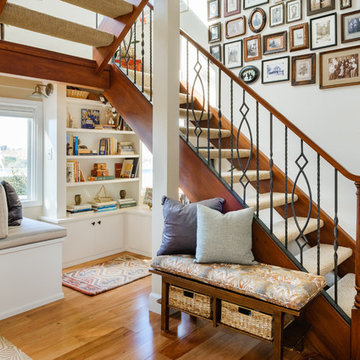
Taylor Abeel
Immagine di una scala stile marinaro di medie dimensioni
Immagine di una scala stile marinaro di medie dimensioni

Ispirazione per una terrazza mediterranea di medie dimensioni, sul tetto e sul tetto con nessuna copertura
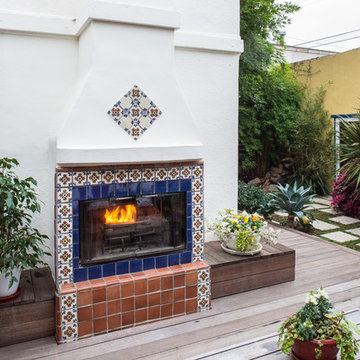
Immagine di una terrazza mediterranea di medie dimensioni e nel cortile laterale con un focolare e nessuna copertura
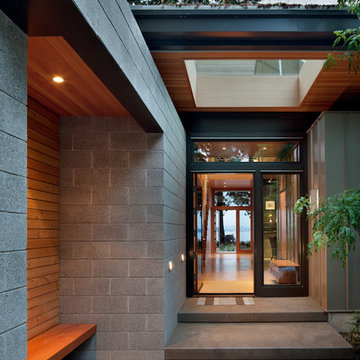
This image captures the main entry to the home. All of the wood used for the bench on the left came from one large tree that was on-site. It was milled on-site and kiln-dried locally. A lot of this wood was also used on the inside as finish trim... so the tree never really left the site! Also in this image are LED lights and an off-the-shelf ground-face masonry block that is used in a manner that makes the pedestrian material seem rather elegant. The pavers to the left of the walkway leading up to the front door are reclaimed.
photo credit: Lara Swimmer
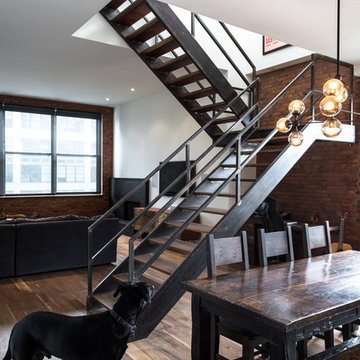
Photo by Alan Tansey
This East Village penthouse was designed for nocturnal entertaining. Reclaimed wood lines the walls and counters of the kitchen and dark tones accent the different spaces of the apartment. Brick walls were exposed and the stair was stripped to its raw steel finish. The guest bath shower is lined with textured slate while the floor is clad in striped Moroccan tile.

Peter Aaron
Foto di una camera matrimoniale rustica di medie dimensioni con cornice del camino in pietra, camino ad angolo, pareti bianche e pavimento in cemento
Foto di una camera matrimoniale rustica di medie dimensioni con cornice del camino in pietra, camino ad angolo, pareti bianche e pavimento in cemento

Photographer: Jay Goodrich
This 2800 sf single-family home was completed in 2009. The clients desired an intimate, yet dynamic family residence that reflected the beauty of the site and the lifestyle of the San Juan Islands. The house was built to be both a place to gather for large dinners with friends and family as well as a cozy home for the couple when they are there alone.
The project is located on a stunning, but cripplingly-restricted site overlooking Griffin Bay on San Juan Island. The most practical area to build was exactly where three beautiful old growth trees had already chosen to live. A prior architect, in a prior design, had proposed chopping them down and building right in the middle of the site. From our perspective, the trees were an important essence of the site and respectfully had to be preserved. As a result we squeezed the programmatic requirements, kept the clients on a square foot restriction and pressed tight against property setbacks.
The delineate concept is a stone wall that sweeps from the parking to the entry, through the house and out the other side, terminating in a hook that nestles the master shower. This is the symbolic and functional shield between the public road and the private living spaces of the home owners. All the primary living spaces and the master suite are on the water side, the remaining rooms are tucked into the hill on the road side of the wall.
Off-setting the solid massing of the stone walls is a pavilion which grabs the views and the light to the south, east and west. Built in a position to be hammered by the winter storms the pavilion, while light and airy in appearance and feeling, is constructed of glass, steel, stout wood timbers and doors with a stone roof and a slate floor. The glass pavilion is anchored by two concrete panel chimneys; the windows are steel framed and the exterior skin is of powder coated steel sheathing.
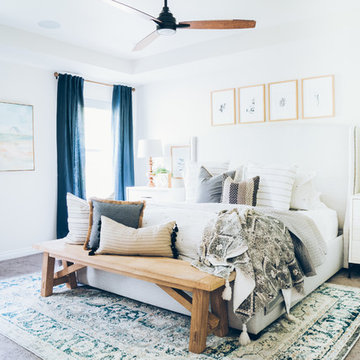
Master bedroom with blue accents and wood tones will make the room feel cozy and warm.
Foto di una camera matrimoniale stile marinaro di medie dimensioni con moquette, pavimento grigio e pareti bianche
Foto di una camera matrimoniale stile marinaro di medie dimensioni con moquette, pavimento grigio e pareti bianche
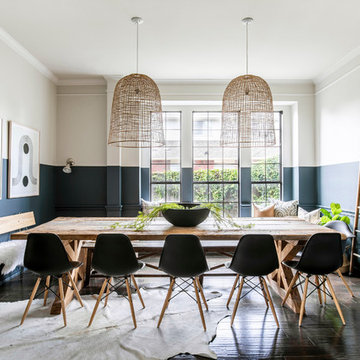
J.Turnbough Photography
Foto di una sala da pranzo stile marinaro chiusa e di medie dimensioni con pareti multicolore, parquet scuro, nessun camino e pavimento marrone
Foto di una sala da pranzo stile marinaro chiusa e di medie dimensioni con pareti multicolore, parquet scuro, nessun camino e pavimento marrone
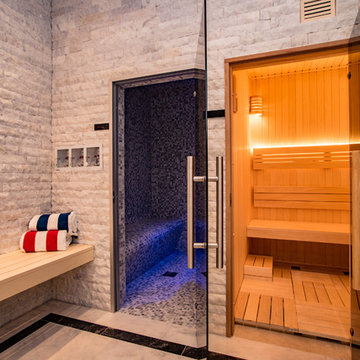
Star White Split Face Marble walls leading through to sauna room with Marmara Mosaic polished marble - traditionally used in Turkish baths.
Star White Polished Marble tiles flooring with a bespoke Nero Marquina Marble border from Stone Republic.
Materials supplied by Stone Republic including Marble, Sandstone, Granite, Wood Flooring and Block Paving.
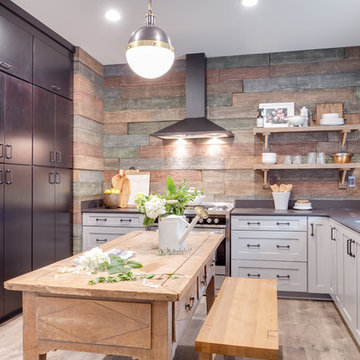
Mohawk's laminate Cottage Villa flooring with #ArmorMax finish in Cheyenne Rock Oak.
Foto di una cucina country chiusa e di medie dimensioni con lavello sottopiano, ante in stile shaker, ante bianche, elettrodomestici in acciaio inossidabile, pavimento in legno massello medio, top in cemento, paraspruzzi in legno, pavimento grigio e paraspruzzi multicolore
Foto di una cucina country chiusa e di medie dimensioni con lavello sottopiano, ante in stile shaker, ante bianche, elettrodomestici in acciaio inossidabile, pavimento in legno massello medio, top in cemento, paraspruzzi in legno, pavimento grigio e paraspruzzi multicolore
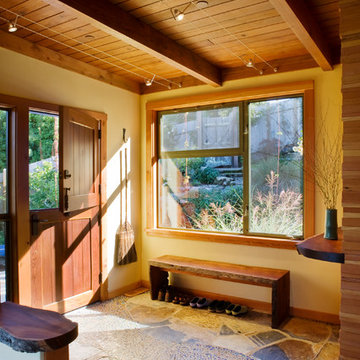
Emily Hagopian, Leger Wanaselja Architecture
Foto di un ingresso contemporaneo di medie dimensioni con pareti gialle, una porta olandese e una porta in legno bruno
Foto di un ingresso contemporaneo di medie dimensioni con pareti gialle, una porta olandese e una porta in legno bruno
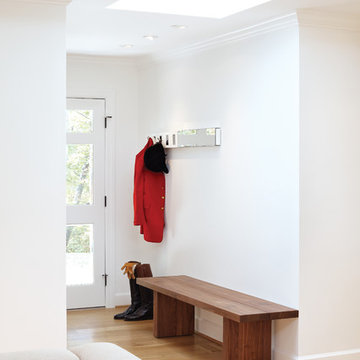
Remodel of 70's era rancher stone house into contemporary retreat for a fox hunter
foyer
Idee per un ingresso design di medie dimensioni con una porta in vetro, pareti bianche, parquet chiaro e una porta singola
Idee per un ingresso design di medie dimensioni con una porta in vetro, pareti bianche, parquet chiaro e una porta singola

Ispirazione per la facciata di una casa bianca country a due piani di medie dimensioni con rivestimento in legno, copertura in metallo o lamiera e tetto bianco
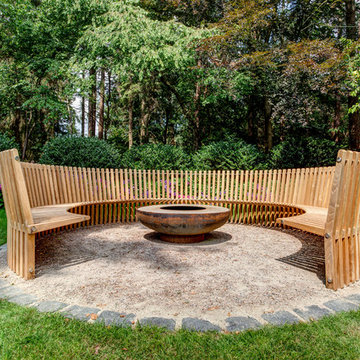
Idee per un patio o portico country di medie dimensioni con un focolare e nessuna copertura
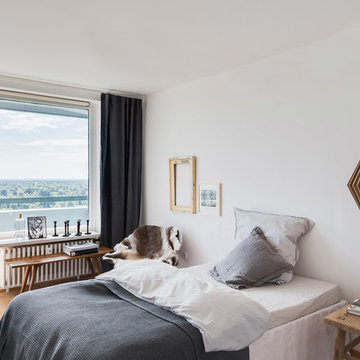
Schlafzimmer in einem in die Jahre gekommenen Appartement über den Dächerm von München, war mal ein Hotel, dass zur Olympiade(19729 in München für die Gäste gebaut wurde. Darus haben wir ein gemütliches ; modernes und zeitgemäßes Schlafzimmer mit sensationellem Ausblick geschaffen
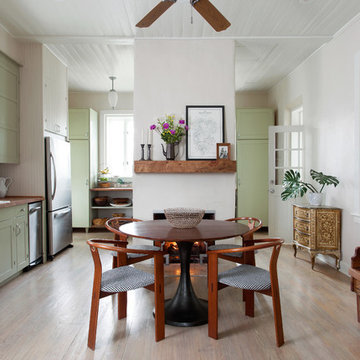
Idee per una sala da pranzo aperta verso la cucina country di medie dimensioni con pareti bianche, parquet chiaro, camino classico, cornice del camino in intonaco e pavimento beige
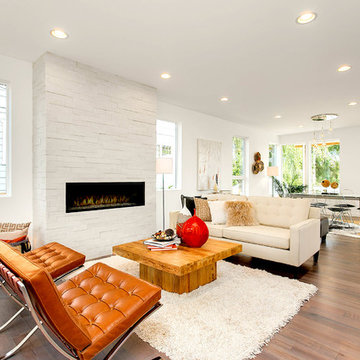
HD Estates
Ispirazione per un soggiorno minimal aperto e di medie dimensioni con pareti bianche, parquet chiaro, camino lineare Ribbon, sala formale, cornice del camino in mattoni, nessuna TV e tappeto
Ispirazione per un soggiorno minimal aperto e di medie dimensioni con pareti bianche, parquet chiaro, camino lineare Ribbon, sala formale, cornice del camino in mattoni, nessuna TV e tappeto
318 Foto di case e interni di medie dimensioni
1

















