28 Foto di case e interni di medie dimensioni

Foto di un soggiorno contemporaneo di medie dimensioni e aperto con pavimento in bambù, cornice del camino in pietra e camino lineare Ribbon
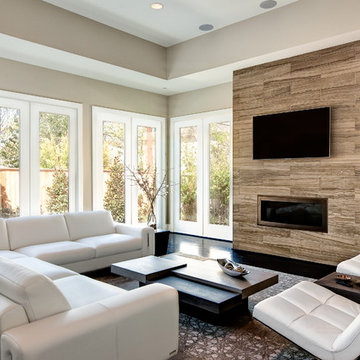
Connie Anderson Photography - Builder - Frankel Building Group
Ispirazione per un soggiorno contemporaneo di medie dimensioni e aperto con camino lineare Ribbon, TV a parete, sala formale, pareti beige e parquet scuro
Ispirazione per un soggiorno contemporaneo di medie dimensioni e aperto con camino lineare Ribbon, TV a parete, sala formale, pareti beige e parquet scuro

Living room at Spanish Oak. This home was featured on the Austin NARI 2012 Tour of Homes.
Photography by John R Rogers.
The "rug" is actually comprised of Flor carpet tiles ( http://www.flor.com).
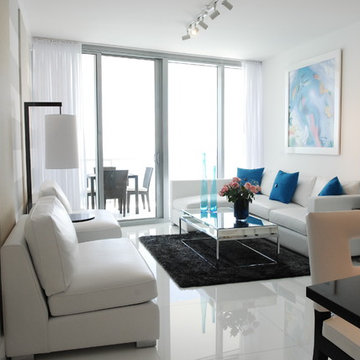
Idee per un soggiorno design di medie dimensioni con pareti bianche e pavimento bianco
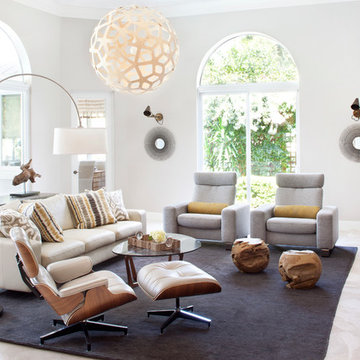
Jessica Klewicki Glynn, Krista Watterworth, Spectrum Technology Integrators
Ispirazione per un soggiorno contemporaneo di medie dimensioni e chiuso con pareti bianche, pavimento in travertino e TV a parete
Ispirazione per un soggiorno contemporaneo di medie dimensioni e chiuso con pareti bianche, pavimento in travertino e TV a parete
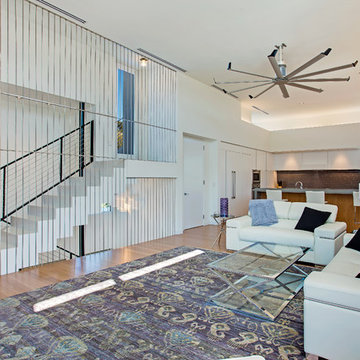
This home is constructed in the world famous neighborhood of Lido Shores in Sarasota, Fl. The home features a flipped layout with a front court pool and a rear loading garage. The floor plan is flipped as well with the main living area on the second floor. This home has a HERS index of 16 and is registered LEED Platinum with the USGBC.
Ryan Gamma Photography
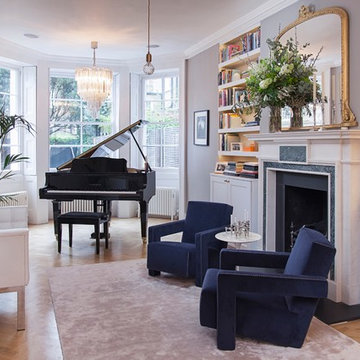
Built in cupboards and back lit book cases around the fireplace. Small seating area by the fireplace and he baby grand piano.
Foto di un soggiorno tradizionale di medie dimensioni con sala della musica, pareti grigie, parquet chiaro, camino classico, nessuna TV e pavimento beige
Foto di un soggiorno tradizionale di medie dimensioni con sala della musica, pareti grigie, parquet chiaro, camino classico, nessuna TV e pavimento beige
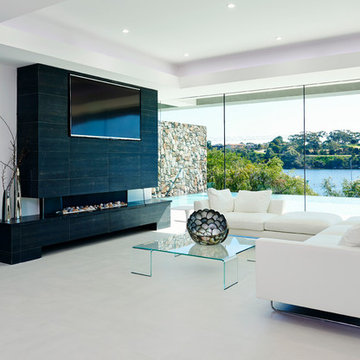
Idee per un soggiorno design di medie dimensioni e aperto con camino lineare Ribbon, TV a parete e pareti bianche
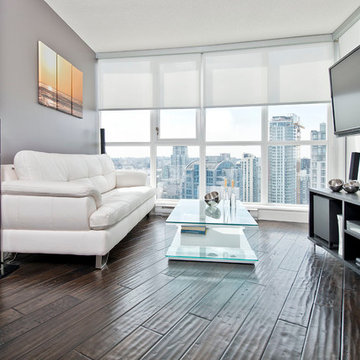
Idee per un soggiorno minimal di medie dimensioni con parquet scuro, pareti grigie, nessun camino e TV a parete
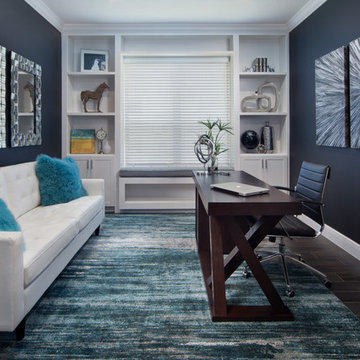
Our client asked for a home office he could actually enjoy. This is what we came up. It features, a custom built in with shelving and a bench, a blue rug by Dalyn Rugs, blue pillows, white leather couch, wall mirrors, blue artwork by Leftbank Art, and a modern desk by Sunpan. He Loved it. So can you! Ask about our E-Design services today.

The clients enjoy having friends over to watch movies or slide shows from recent travels, but they did not want the TV to be a focal point. The team’s solution was to mount a flat screen TV on a recessed wall mounting bracket that extends and swivels for optimal viewing positions, yet rests flat against the wall when not in use. A DVD player, cable box and other attachments remotely connect to the TV from a storage location in the kitchen desk area. Here you see the room when the TV is flat against the wall and out of sight of the camera lens.
Interior Design: Elza B. Design
Photography: Eric Roth
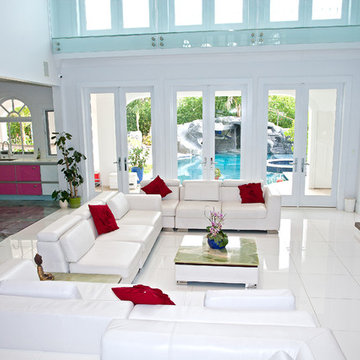
Mega Builders
Esempio di un soggiorno design di medie dimensioni e chiuso con sala formale, pareti bianche, pavimento in gres porcellanato, nessun camino, TV a parete e pavimento bianco
Esempio di un soggiorno design di medie dimensioni e chiuso con sala formale, pareti bianche, pavimento in gres porcellanato, nessun camino, TV a parete e pavimento bianco
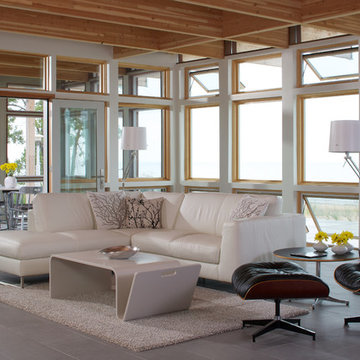
The Owners of a home that had been consumed by the moving dunes of Lake Michigan wanted a home that would not only stand the test of aesthetic time, but survive the vicissitudes of the environment.
With the assistance of the Michigan Department of Environmental Quality as well as the consulting civil engineer and the City of Grand Haven Zoning Department, a soil stabilization site plan was developed based on raising the new home’s main floor elevation by almost three feet, implementing erosion studies, screen walls and planting indigenous, drought tolerant xeriscaping. The screen walls, as well as the low profile of the home and the use of sand trapping marrum beachgrass all help to create a wind shadow buffer around the home and reduce blowing sand erosion and accretion.
The Owners wanted to minimize the stylistic baggage which consumes most “cottage” residences, and with the Architect created a home with simple lines focused on the view and the natural environment. Sustainable energy requirements on a budget directed the design decisions regarding the SIPs panel insulation, energy systems, roof shading, other insulation systems, lighting and detailing. Easily constructed and linear, the home harkens back to mid century modern pavilions with present day environmental sensitivities and harmony with the site.
James Yochum
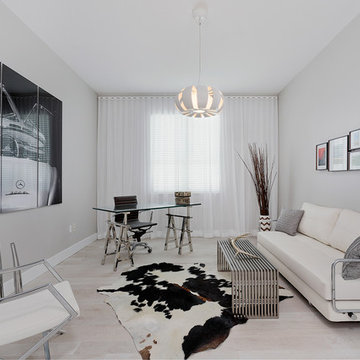
Ispirazione per un ufficio design di medie dimensioni con pareti grigie, parquet chiaro, nessun camino e scrivania autoportante
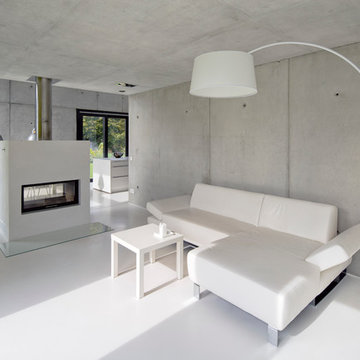
Ronald Tillemann, Rotterdam
Immagine di un soggiorno moderno di medie dimensioni e aperto con camino bifacciale, pareti grigie e cornice del camino in intonaco
Immagine di un soggiorno moderno di medie dimensioni e aperto con camino bifacciale, pareti grigie e cornice del camino in intonaco
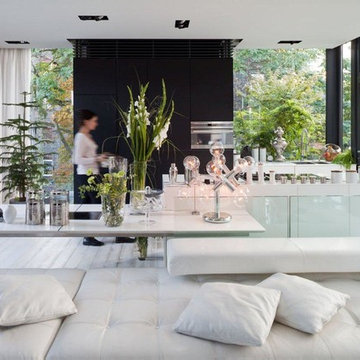
Foto: Olivier Gambier
Immagine di una cucina minimal di medie dimensioni con ante lisce, ante nere, pavimento in legno verniciato e elettrodomestici in acciaio inossidabile
Immagine di una cucina minimal di medie dimensioni con ante lisce, ante nere, pavimento in legno verniciato e elettrodomestici in acciaio inossidabile
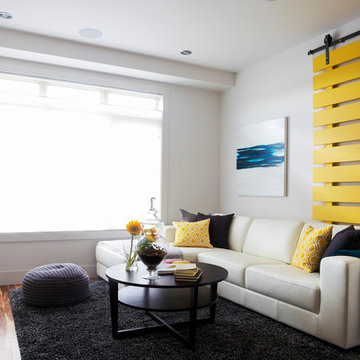
This couple hired us to help them navigate the challenging process of building a new home. Even though the husband is in the construction industry and they were acting as general contractors, they needed help with all of the decisions to be made for the interior of the house. It was a pleasure for us to come on board!
We helped with all aspects, from consulting on the floor plans to selecting all of the finishes to decorating the home before move in. We went for a very clean and modern aesthetic with a lot of white bringing depth in with the warm tones of the acacia wood floor. Furniture and accessories were where we brought in pops of color to give it a young and fun vibe for this family of six.
Lori Andrews Photography
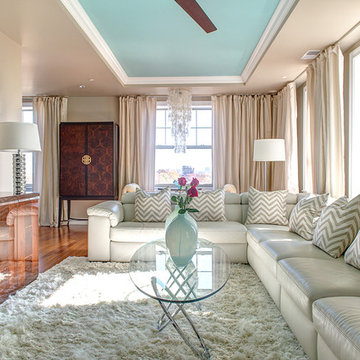
Matt Harrer Photography
for S&K Interiors
Immagine di un soggiorno contemporaneo chiuso e di medie dimensioni con pareti beige, TV autoportante, pavimento in legno massello medio, pavimento marrone e tappeto
Immagine di un soggiorno contemporaneo chiuso e di medie dimensioni con pareti beige, TV autoportante, pavimento in legno massello medio, pavimento marrone e tappeto
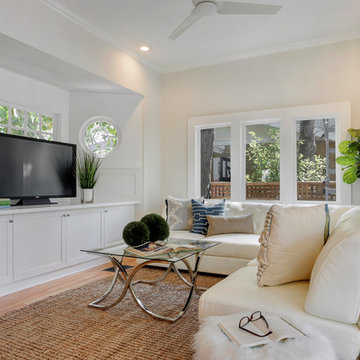
The Family Room is a comfortable space to gather, with a custom media cabinetry, and double set of french doors that open to the outdoor patio & pool.
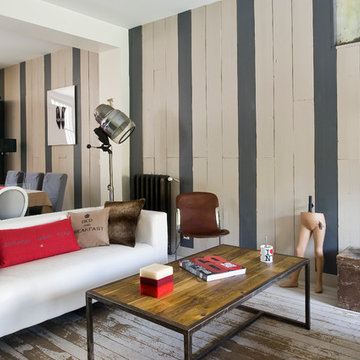
photographie JULIEN CLAPOT
Esempio di un soggiorno bohémian aperto e di medie dimensioni con pareti multicolore, nessun camino, nessuna TV e sala formale
Esempio di un soggiorno bohémian aperto e di medie dimensioni con pareti multicolore, nessun camino, nessuna TV e sala formale
28 Foto di case e interni di medie dimensioni
1

















