402 Foto di case e interni di medie dimensioni

Foyer
Idee per un corridoio classico di medie dimensioni con pareti beige, una porta singola, pavimento in legno massello medio e una porta in legno scuro
Idee per un corridoio classico di medie dimensioni con pareti beige, una porta singola, pavimento in legno massello medio e una porta in legno scuro

Photo: Stacy Vazquez-Abrams
Idee per un soggiorno chic di medie dimensioni e chiuso con pareti bianche, sala formale, parquet scuro, camino classico, nessuna TV e cornice del camino in pietra
Idee per un soggiorno chic di medie dimensioni e chiuso con pareti bianche, sala formale, parquet scuro, camino classico, nessuna TV e cornice del camino in pietra
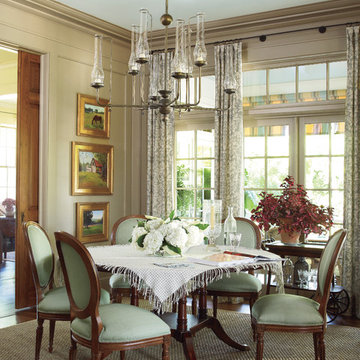
Esempio di una sala da pranzo chiusa e di medie dimensioni con pareti beige e parquet scuro
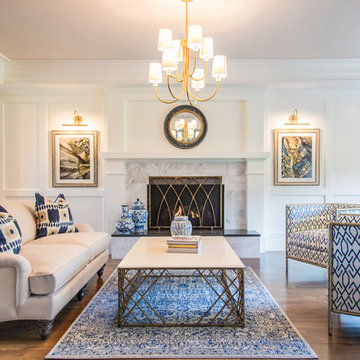
Formal living room with paneled wall with tray ceiling. Photography by Max Holiver
Ispirazione per un soggiorno chic di medie dimensioni e aperto con sala formale, parquet scuro, camino classico, cornice del camino in pietra, pavimento marrone e pareti bianche
Ispirazione per un soggiorno chic di medie dimensioni e aperto con sala formale, parquet scuro, camino classico, cornice del camino in pietra, pavimento marrone e pareti bianche
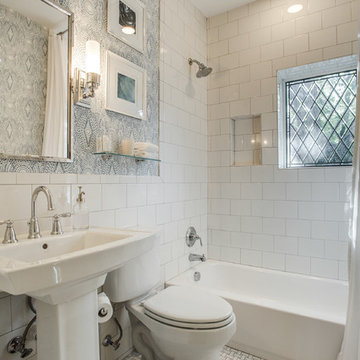
Immagine di una stanza da bagno padronale tradizionale di medie dimensioni con WC a due pezzi, piastrelle bianche, pareti bianche, pavimento con piastrelle in ceramica, piastrelle diamantate, lavabo a colonna, doccia con tenda, vasca ad alcova e vasca/doccia
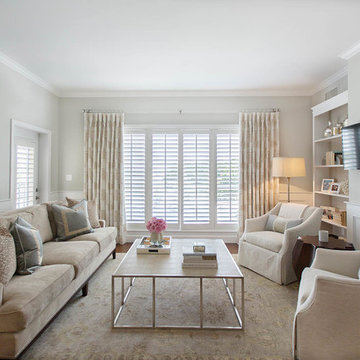
Shannon Lazic
Immagine di un soggiorno chic di medie dimensioni e chiuso con libreria, TV a parete, nessun camino, parquet scuro e pareti grigie
Immagine di un soggiorno chic di medie dimensioni e chiuso con libreria, TV a parete, nessun camino, parquet scuro e pareti grigie
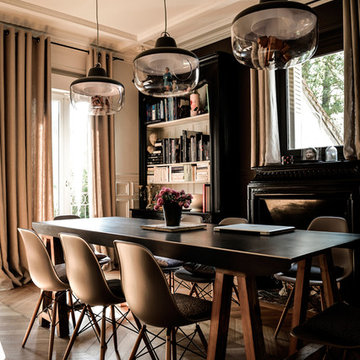
Idee per una sala da pranzo aperta verso il soggiorno design di medie dimensioni con parquet scuro, camino classico e pareti nere

David Duncan Livingston
Ispirazione per una stanza da bagno padronale boho chic di medie dimensioni con lavabo a consolle, ante in legno bruno, pareti bianche, vasca freestanding, doccia alcova, piastrelle nere, piastrelle diamantate, pavimento in gres porcellanato, top in legno e top marrone
Ispirazione per una stanza da bagno padronale boho chic di medie dimensioni con lavabo a consolle, ante in legno bruno, pareti bianche, vasca freestanding, doccia alcova, piastrelle nere, piastrelle diamantate, pavimento in gres porcellanato, top in legno e top marrone

This traditional powder room gets a dramatic punch with a petite crystal chandelier, Graham and Brown Vintage Flock wallpaper above the wainscoting, and a black ceiling. The ceiling is Benjamin Moore's Twilight Zone 2127-10 in a pearl finish. White trim is a custom mix. Photo by Joseph St. Pierre.
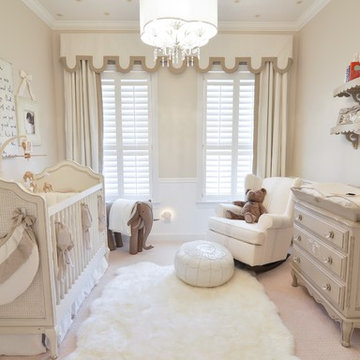
Soft, neutral, elegant baby nursery interior. Crib by #Restorationhardwarekids and changing table by #AFK furniture. Photography courtesy of Brent Tinsley.
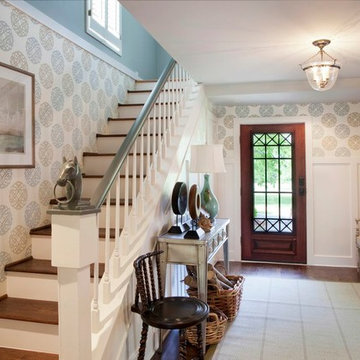
This foyer was previously dark and uninviting, but with the use of lighter finishes, graphic wallpaper and a large mirror to reflect light, the space has completely transformed into a stunning entryway. photo credit Neely Catignani

Tom Crane - Tom Crane photography
Esempio di un ingresso tradizionale di medie dimensioni con pareti blu, parquet chiaro, una porta singola, una porta bianca e pavimento beige
Esempio di un ingresso tradizionale di medie dimensioni con pareti blu, parquet chiaro, una porta singola, una porta bianca e pavimento beige

This Greenlake area home is the result of an extensive collaboration with the owners to recapture the architectural character of the 1920’s and 30’s era craftsman homes built in the neighborhood. Deep overhangs, notched rafter tails, and timber brackets are among the architectural elements that communicate this goal.
Given its modest 2800 sf size, the home sits comfortably on its corner lot and leaves enough room for an ample back patio and yard. An open floor plan on the main level and a centrally located stair maximize space efficiency, something that is key for a construction budget that values intimate detailing and character over size.
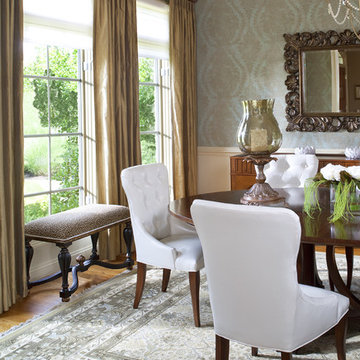
A transitional dining room design combining modern pieces, like the white leather dining chairs, with more traditional dining room decor.
Idee per una sala da pranzo chic di medie dimensioni con pareti multicolore e pavimento in legno massello medio
Idee per una sala da pranzo chic di medie dimensioni con pareti multicolore e pavimento in legno massello medio
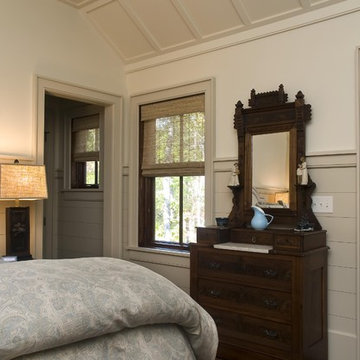
Beautiful home on Lake Keowee with English Arts and Crafts inspired details. The exterior combines stone and wavy edge siding with a cedar shake roof. Inside, heavy timber construction is accented by reclaimed heart pine floors and shiplap walls. The three-sided stone tower fireplace faces the great room, covered porch and master bedroom. Photography by Accent Photography, Greenville, SC.

Living and dining room.
Photo by Benjamin Benschneider.
Foto di un soggiorno classico di medie dimensioni con pareti grigie, sala formale, pavimento in legno massello medio, camino classico, nessuna TV e tappeto
Foto di un soggiorno classico di medie dimensioni con pareti grigie, sala formale, pavimento in legno massello medio, camino classico, nessuna TV e tappeto

My client wanted to keep a tub, but I had no room for a standard tub, so we gave him a Japanese style tub which he LOVES.
I get a lot of questions on this bathroom so here are some more details...
Bathroom size: 8x10
Wall color: Sherwin Williams 6252 Ice Cube
Tub: Americh Beverly 40x40x32 both jetted and airbath

Photos by Spacecrafting
Foto di un ingresso tradizionale di medie dimensioni con una porta bianca, pareti grigie, parquet scuro, una porta singola e pavimento marrone
Foto di un ingresso tradizionale di medie dimensioni con una porta bianca, pareti grigie, parquet scuro, una porta singola e pavimento marrone

Normandy Designer Vince Weber was able to maximize the potential of the space by creating a corner walk in shower and angled tub with tub deck in this master suite. He was able to create the spa like aesthetic these homeowners had hoped for and a calming retreat, while keeping with the style of the home as well.
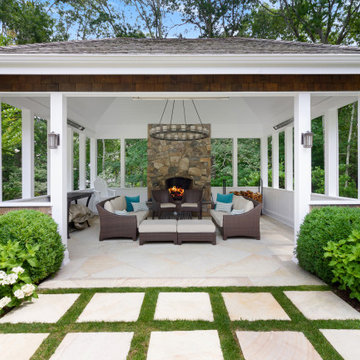
Immagine di un patio o portico chic di medie dimensioni e dietro casa con un caminetto, piastrelle e un gazebo o capanno
402 Foto di case e interni di medie dimensioni
1

















