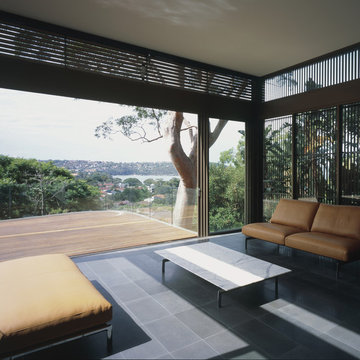1.898 Foto di case e interni di medie dimensioni
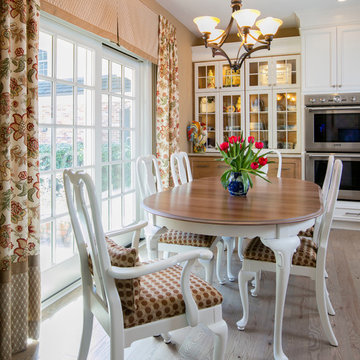
The existing kitchen table was painted white on the bottom, as were all of the Queen Anne Chairs, for a fresh new look!
Geoffrey Hodgdon Photography
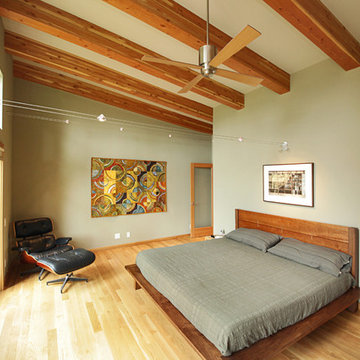
Esempio di una camera matrimoniale design di medie dimensioni con pareti verdi, nessun camino, parquet chiaro e pavimento marrone
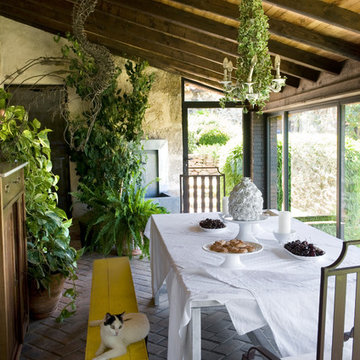
Esempio di una veranda shabby-chic style di medie dimensioni con pavimento in mattoni, soffitto classico e nessun camino
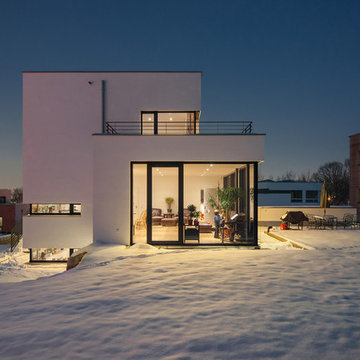
Immagine della facciata di una casa bianca moderna a tre piani di medie dimensioni con tetto piano
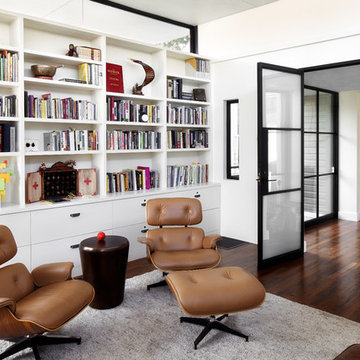
Lars Frazer
Idee per un ufficio design di medie dimensioni con pareti bianche, parquet scuro, nessun camino, scrivania autoportante e pavimento marrone
Idee per un ufficio design di medie dimensioni con pareti bianche, parquet scuro, nessun camino, scrivania autoportante e pavimento marrone
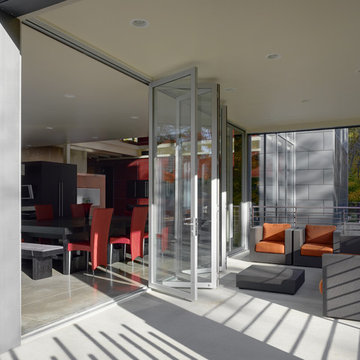
LaCantina Doors Aluminum bi-folding door system
Ispirazione per un patio o portico minimal di medie dimensioni e dietro casa con un tetto a sbalzo e lastre di cemento
Ispirazione per un patio o portico minimal di medie dimensioni e dietro casa con un tetto a sbalzo e lastre di cemento
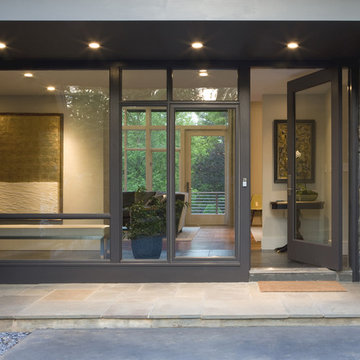
Renovating an old Farm House, we stained the siding charcoal and opened the walls with great windows to the landscape.
Esempio di una porta d'ingresso contemporanea di medie dimensioni con una porta singola e una porta in vetro
Esempio di una porta d'ingresso contemporanea di medie dimensioni con una porta singola e una porta in vetro

Custom entry door designed by Mahoney Architects, built by Liberty Valley Doors made with FSC wood - green building products. Custom designed armoire and show storage bench designed by Mahoney Architects & Interiors.
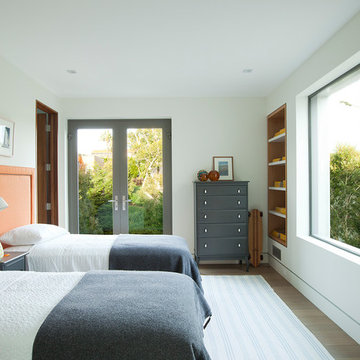
Modern oceanfront home designed by Architect, Douglas Burdge.
Foto di una camera degli ospiti costiera di medie dimensioni con pareti bianche, pavimento in legno massello medio, nessun camino e pavimento marrone
Foto di una camera degli ospiti costiera di medie dimensioni con pareti bianche, pavimento in legno massello medio, nessun camino e pavimento marrone

A glass extension to a grade II listed cottage with specialist glazing design and install by IQ Glass.
Esempio della facciata di una casa beige country a tre piani di medie dimensioni con rivestimento in mattoni e tetto a padiglione
Esempio della facciata di una casa beige country a tre piani di medie dimensioni con rivestimento in mattoni e tetto a padiglione
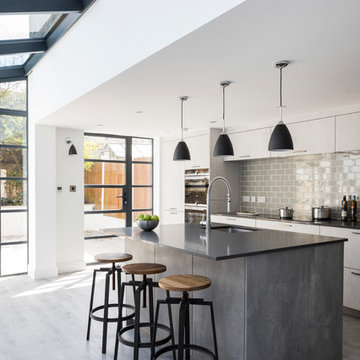
Chris Snook
Esempio di una cucina contemporanea di medie dimensioni con lavello sottopiano, ante lisce, paraspruzzi grigio, paraspruzzi con piastrelle diamantate, elettrodomestici in acciaio inossidabile, pavimento grigio, top grigio, ante bianche e parquet chiaro
Esempio di una cucina contemporanea di medie dimensioni con lavello sottopiano, ante lisce, paraspruzzi grigio, paraspruzzi con piastrelle diamantate, elettrodomestici in acciaio inossidabile, pavimento grigio, top grigio, ante bianche e parquet chiaro
Gorgeous vaulted ceilings and structural beams meet on either side of the vertical bank of windows. Double doors open to expansive deck with views of Puget Sound.
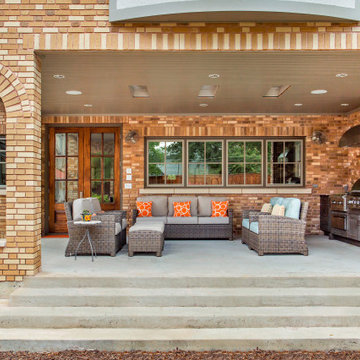
Part of an addition on the back of the home, this outdoor kitchen space is brand new to a pair of homeowners who love to entertain, cook, and most important to this space - grill. A new covered back porch makes space for an outdoor living area along with a highly functioning kitchen.
Cabinets are from NatureKast and are Weatherproof outdoor cabinets. The appliances are mostly from Blaze including a 34" Pro Grill, 30" Griddle, and 42" vent hood. The 30" Warming Drawer under the griddle is from Dacor. The sink is a Blanco Quatrus single-bowl undermount.
The other major focal point is the brick work in the outdoor kitchen and entire exterior addition. The original brick from ACME is still made today, but only in 4 of the 6 colors in that palette. We carefully demo'ed brick from the existing exterior wall to utilize on the side to blend into the existing brick, and then used new brick only on the columns and on the back face of the home. The brick screen wall behind the cooking surface was custom laid to create a special cross pattern. This allows for better air flow and lets the evening west sun come into the space.
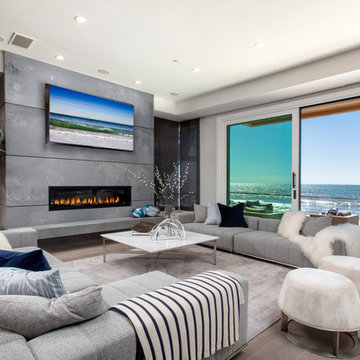
Esempio di un soggiorno costiero di medie dimensioni e aperto con pareti grigie, parquet chiaro, camino lineare Ribbon, TV a parete, cornice del camino in cemento, pavimento marrone e tappeto
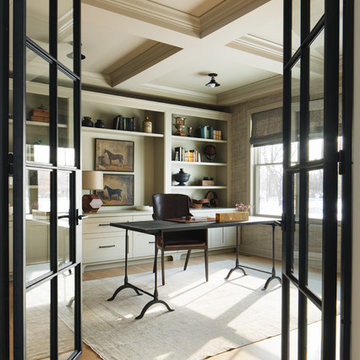
Esempio di uno studio classico di medie dimensioni con pavimento in legno massello medio, scrivania autoportante, pavimento marrone e pareti grigie

Herringbone timber flooring has been used in the space, bringing a traditional element to the home, which works beautiful combined with the more contemporary handleless kitchen in white. Open shelving in the large kitchen island displays a light timber interior, adding to the layers of organic finishes in the space. Having a large island keeps the kitchen open and bright, flowing nicely from this work area into the dining space and then outside. The alcove storage in the kitchen wall adds a decorative as well as a practical touch, with the black of the wall sconces either side tying in with the patio doors.
Photographs by Helen Rayner

Project Overview:
This project was a new construction laneway house designed by Alex Glegg and built by Eyco Building Group in Vancouver, British Columbia. It uses our Gendai cladding that shows off beautiful wood grain with a blackened look that creates a stunning contrast against their homes trim and its lighter interior. Photos courtesy of Christopher Rollett.
Product: Gendai 1×6 select grade shiplap
Prefinish: Black
Application: Residential – Exterior
SF: 1200SF
Designer: Alex Glegg
Builder: Eyco Building Group
Date: August 2017
Location: Vancouver, BC
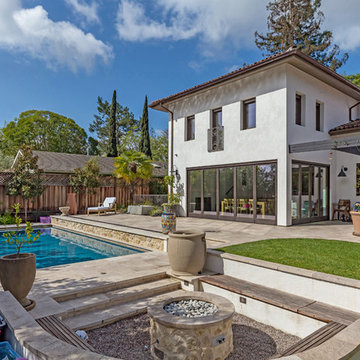
Our latest new residential project in Los Altos, where exposed metal and wooden beams play a dramatic warm contrast with the rest of the white interior and open floor elements of this luxury rustic home giving it a Mediterranean look.
Architect: M Designs Architects - Malika Junaid
Contractor: MB Construction - Ben Macias
Interior Design: M Designs Architects - Malika Junaid
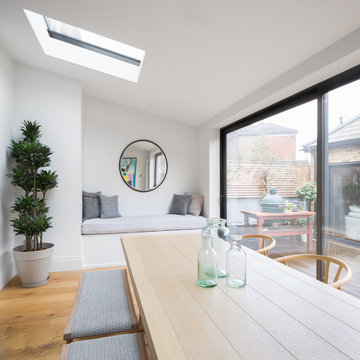
Juliet Murphy Photography
Idee per una sala da pranzo contemporanea di medie dimensioni con pareti bianche, parquet chiaro, nessun camino e pavimento beige
Idee per una sala da pranzo contemporanea di medie dimensioni con pareti bianche, parquet chiaro, nessun camino e pavimento beige
1.898 Foto di case e interni di medie dimensioni
5


















