1.898 Foto di case e interni di medie dimensioni
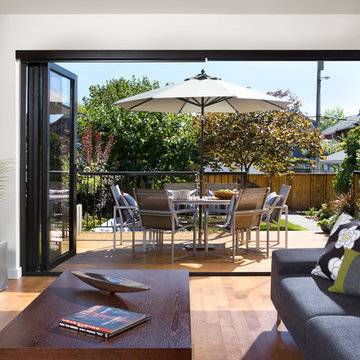
12’ NanaWall opens to large deck, creating fluid transition between indoor and outdoor living spaces
Ovation Award Finalist: Best Renovated Room & Best Renovation: 250K - 499K
Photos by Ema Peter

Breakfast Area, custom bench, custom dining chair, custom window treatment, custom area rug, custom window treatment, gray, teal, cream color
Ispirazione per una sala da pranzo aperta verso la cucina stile marinaro di medie dimensioni con pareti grigie, parquet scuro e nessun camino
Ispirazione per una sala da pranzo aperta verso la cucina stile marinaro di medie dimensioni con pareti grigie, parquet scuro e nessun camino
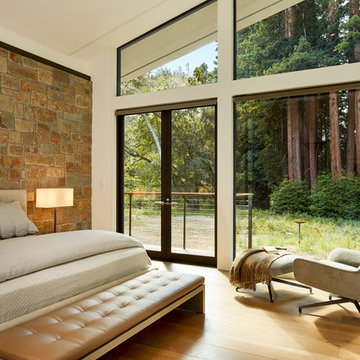
Foto di una camera matrimoniale contemporanea di medie dimensioni con pareti bianche, parquet chiaro, pavimento beige e nessun camino

Greg Premru
Ispirazione per un soggiorno country di medie dimensioni con pareti bianche, camino classico, pavimento marrone, parquet scuro, parete attrezzata e tappeto
Ispirazione per un soggiorno country di medie dimensioni con pareti bianche, camino classico, pavimento marrone, parquet scuro, parete attrezzata e tappeto

Credit: Photography by Nicholas Yarsley Photography
Ispirazione per una cucina minimal di medie dimensioni con lavello a vasca singola, ante lisce, top in cemento, paraspruzzi marrone, paraspruzzi in legno, elettrodomestici in acciaio inossidabile, parquet chiaro, pavimento multicolore e top grigio
Ispirazione per una cucina minimal di medie dimensioni con lavello a vasca singola, ante lisce, top in cemento, paraspruzzi marrone, paraspruzzi in legno, elettrodomestici in acciaio inossidabile, parquet chiaro, pavimento multicolore e top grigio
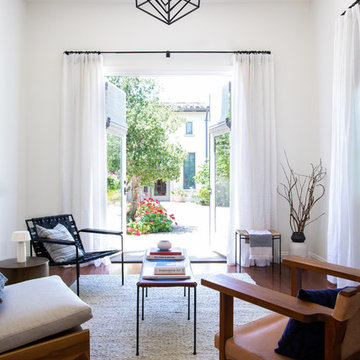
Esempio di un soggiorno minimalista di medie dimensioni e chiuso con pareti bianche, pavimento marrone, sala formale e parquet scuro
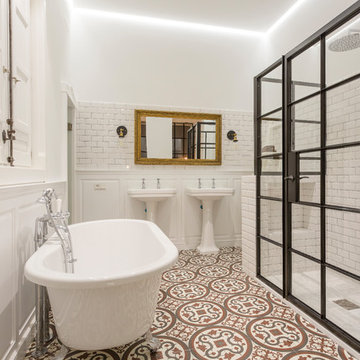
CABALLERO Fotografia
Ispirazione per una stanza da bagno padronale mediterranea di medie dimensioni con vasca con piedi a zampa di leone, doccia alcova, piastrelle bianche, piastrelle diamantate, pareti bianche, pavimento con piastrelle in ceramica, lavabo a colonna, pavimento multicolore e porta doccia a battente
Ispirazione per una stanza da bagno padronale mediterranea di medie dimensioni con vasca con piedi a zampa di leone, doccia alcova, piastrelle bianche, piastrelle diamantate, pareti bianche, pavimento con piastrelle in ceramica, lavabo a colonna, pavimento multicolore e porta doccia a battente
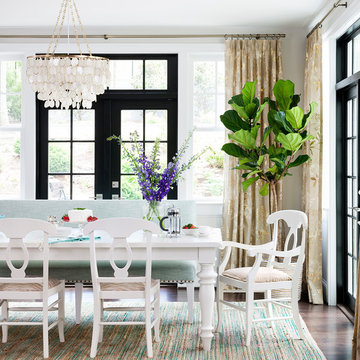
This breakfast room houses a custom-sized Lee Industries bench, capiz shell chandelier, repurposed and repainted dinging table and chairs, and draperies with metallic gold threads.
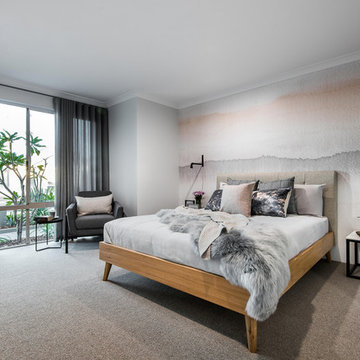
Esempio di una camera matrimoniale contemporanea di medie dimensioni con pareti grigie, moquette e pavimento grigio
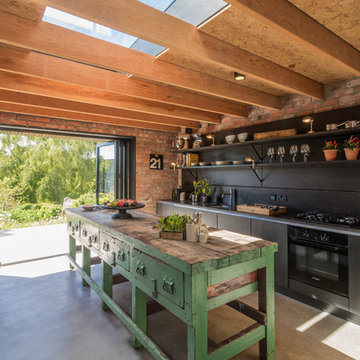
design storey architects
Idee per un cucina con isola centrale country di medie dimensioni con ante nere, paraspruzzi nero, elettrodomestici neri, pavimento in cemento e nessun'anta
Idee per un cucina con isola centrale country di medie dimensioni con ante nere, paraspruzzi nero, elettrodomestici neri, pavimento in cemento e nessun'anta

Adam Rouse
Idee per la villa blu contemporanea a tre piani di medie dimensioni con rivestimento in legno, tetto piano e copertura mista
Idee per la villa blu contemporanea a tre piani di medie dimensioni con rivestimento in legno, tetto piano e copertura mista
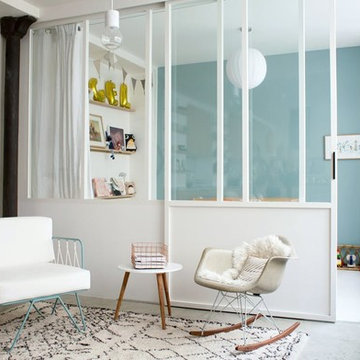
Immagine di un soggiorno scandinavo di medie dimensioni e chiuso con pareti bianche, pavimento in cemento, nessun camino e nessuna TV
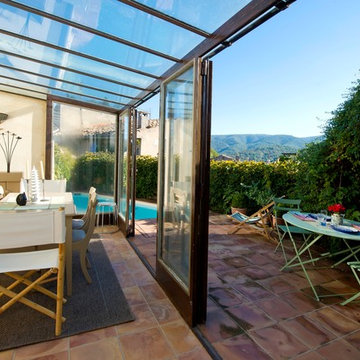
Christopher Schuch
Immagine di un patio o portico country di medie dimensioni
Immagine di un patio o portico country di medie dimensioni
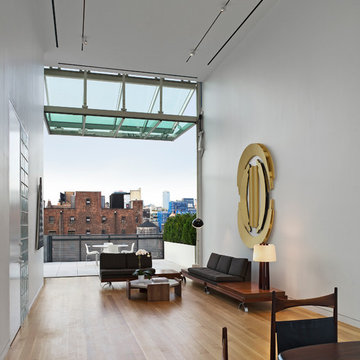
Shigeru Ban: Metal Shutter House, 2010, New York, USA
Photo by Michael Moran
Idee per un soggiorno contemporaneo di medie dimensioni e aperto con pareti bianche, pavimento in legno massello medio e nessuna TV
Idee per un soggiorno contemporaneo di medie dimensioni e aperto con pareti bianche, pavimento in legno massello medio e nessuna TV
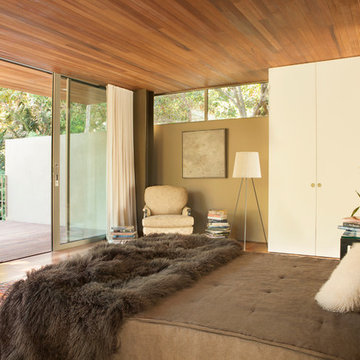
Particular attention was paid to the integration and composition of the new second story master suite. /
photo: Karyn R Millet
Immagine di una camera degli ospiti minimalista di medie dimensioni con pareti beige, pavimento in legno massello medio, nessun camino e pavimento beige
Immagine di una camera degli ospiti minimalista di medie dimensioni con pareti beige, pavimento in legno massello medio, nessun camino e pavimento beige
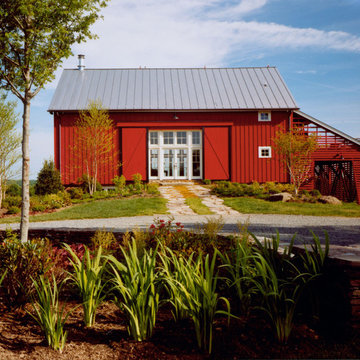
Adaptive reuse of an 1800s bank barn into a "party barn" to host gatherings of friends and family. Winner of an AIA Merit Award and Southern Living Magazine's Home Award in Historic Restoration. Photo by Maxwell MacKenzie.

View of the new family room and kitchen from the garden. A series of new sliding glass doors open the rooms up to the garden, and help to blur the boundaries between the two.
Design Team: Tracy Stone, Donatella Cusma', Sherry Cefali
Engineer: Dave Cefali
Photo: Lawrence Anderson
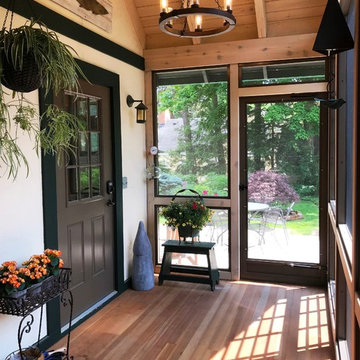
This 1920 English Cottage style home got an update. A 3 season screened porch addition to help our clients enjoy their English garden in the summer, an enlarged underground garage to house their cars in the winter, and an enlarged master bedroom.

Someone who we work with regularly is Lucinda Sanford, a fantastic interior designer based in London. She first contacted us in late 2013 to see if we could help her with a project in Gilstead Road.
As you walk in through the front door of the property you enter the hallway which leads off into the rest of the house. To give the illusion of space in this narrow hallway Lucinda asked us to design, manufacture and install two bespoke internal steel windows to give a sneak preview of the stunning family room which sits adjacent to the hallway. As you can see from the pictures the black of the steel frames really fits well with the deep red of the room. In keeping with this design style Lucinda also asked us to install a set of bespoke central double doors in the entrance to the family room.
Lucinda was keen to keep this style of bespoke steel framed windows and doors running throughout the property wherever possible and asked us to also design, manufacture and install a set of bespoke French doors at the rear of the property. We installed a single right-hand side door with fixed screens and fanlights above. This feature really allowed natural light to flood the kitchen diner which, with no other space for additional windows, could’ve otherwise been quite a dark space.
Our work paired with Lucinda’s keen eye for detail and style really suited this property and it was the beginning of our working relationship which has continued to grow ever since.
Lucinda Sanford https://www.lucindasanford.com/

Wonderfully executed Farm house modern Master Bedroom. T&G Ceiling, with custom wood beams. Steel surround fireplace and 8' hardwood floors imported from Europe
1.898 Foto di case e interni di medie dimensioni
6

















