283 Foto di case e interni di medie dimensioni

Farmhouse style with an industrial, contemporary feel.
Esempio di una camera matrimoniale country di medie dimensioni con pareti verdi e moquette
Esempio di una camera matrimoniale country di medie dimensioni con pareti verdi e moquette

Cati Teague Photography
Foto di un ufficio bohémian di medie dimensioni con scrivania incassata, pareti blu, pavimento in legno massello medio e pavimento marrone
Foto di un ufficio bohémian di medie dimensioni con scrivania incassata, pareti blu, pavimento in legno massello medio e pavimento marrone

Foto di un angolo bar con lavandino stile marino di medie dimensioni con lavello sottopiano, ante in stile shaker, ante blu, paraspruzzi con piastrelle di metallo, pavimento in legno massello medio e top bianco
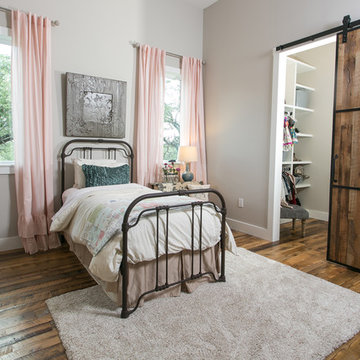
Immagine di una cameretta per bambini da 4 a 10 anni country di medie dimensioni con pareti grigie, pavimento in legno massello medio e pavimento marrone

Ispirazione per una cucina stile marinaro di medie dimensioni e chiusa con lavello stile country, ante bianche, paraspruzzi bianco, elettrodomestici bianchi, parquet scuro, pavimento marrone, top beige, top in granito, paraspruzzi con piastrelle in ceramica e ante con riquadro incassato

Proyecto de decoración, dirección y ejecución de obra: Sube Interiorismo www.subeinteriorismo.com
Fotografía Erlantz Biderbost
Taburetes Bob, Ondarreta.
Sillones Nub, Andreu World.
Cocina Santos Estudio Bilbao.
Alfombra Rugs, Gan.
Iluminación: Susaeta Iluminación

Joyelle West Photography
Ispirazione per una cucina chic di medie dimensioni con nessun'anta, ante bianche, parquet chiaro, lavello stile country, top in marmo e elettrodomestici in acciaio inossidabile
Ispirazione per una cucina chic di medie dimensioni con nessun'anta, ante bianche, parquet chiaro, lavello stile country, top in marmo e elettrodomestici in acciaio inossidabile
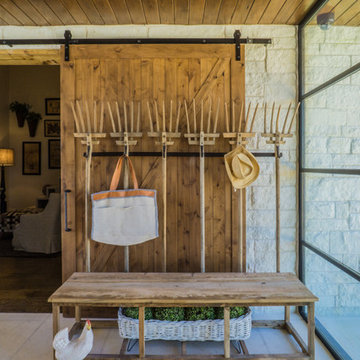
The Vineyard Farmhouse in the Peninsula at Rough Hollow. This 2017 Greater Austin Parade Home was designed and built by Jenkins Custom Homes. Cedar Siding and the Pine for the soffits and ceilings was provided by TimberTown.
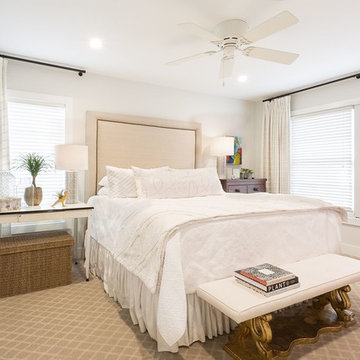
Master Bedroom
Photo Credit: www.megmulloy.com
Immagine di una camera matrimoniale costiera di medie dimensioni con pareti bianche, moquette e pavimento beige
Immagine di una camera matrimoniale costiera di medie dimensioni con pareti bianche, moquette e pavimento beige

Alyssa Kirsten
Immagine di un soggiorno contemporaneo aperto e di medie dimensioni con pareti multicolore, pavimento in legno massello medio, nessun camino e TV a parete
Immagine di un soggiorno contemporaneo aperto e di medie dimensioni con pareti multicolore, pavimento in legno massello medio, nessun camino e TV a parete
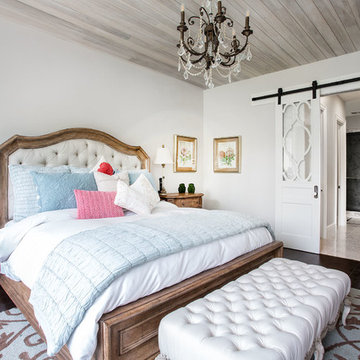
Scot Zimmerman
Esempio di una camera matrimoniale country di medie dimensioni con pareti grigie, parquet scuro, nessun camino e pavimento nero
Esempio di una camera matrimoniale country di medie dimensioni con pareti grigie, parquet scuro, nessun camino e pavimento nero

JS Gibson
Esempio di un ingresso o corridoio country di medie dimensioni con pareti bianche, parquet scuro e pavimento blu
Esempio di un ingresso o corridoio country di medie dimensioni con pareti bianche, parquet scuro e pavimento blu
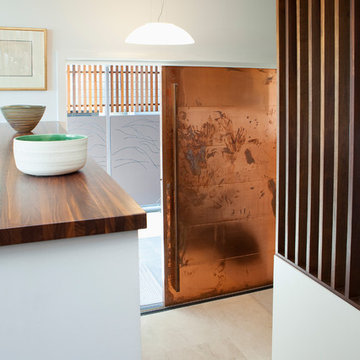
Custom copper clad sliding entry door opens from the side of the house to a split level entry. The hand marks on the door remain to retain character as the copper ages.

This laundry room is fully functional with it's fold-down hanging drying rack and pull out laundry cabinets. The cabinets are custom-made in alder with louvered doors by a local wood worker. The sliding barn door is made entirely from reclaimed wood in a patchwork pattern by local artist, Rob Payne. Side-by-side washer and dryer sit underneath a linen Caesarstone quartz countertop. The floor is 2'x3' tiles of Pennsylvania Bluestone. Wall color is palladian blue by Benjamin Moore.
Photography by Marie-Dominique Verdier

Douglas VanderHorn Architects
From grand estates, to exquisite country homes, to whole house renovations, the quality and attention to detail of a "Significant Homes" custom home is immediately apparent. Full time on-site supervision, a dedicated office staff and hand picked professional craftsmen are the team that take you from groundbreaking to occupancy. Every "Significant Homes" project represents 45 years of luxury homebuilding experience, and a commitment to quality widely recognized by architects, the press and, most of all....thoroughly satisfied homeowners. Our projects have been published in Architectural Digest 6 times along with many other publications and books. Though the lion share of our work has been in Fairfield and Westchester counties, we have built homes in Palm Beach, Aspen, Maine, Nantucket and Long Island.
This quirky walk in wardrobe was converted into a shoe storage area and extra wardrobe space, accessible from the master suite. The glass shelves are lit with led strips to showcase a wonderful collection of shoes, and the original door was saved to give access to the guest bedroom.

This barn addition was accomplished by dismantling an antique timber frame and resurrecting it alongside a beautiful 19th century farmhouse in Vermont.
What makes this property even more special, is that all native Vermont elements went into the build, from the original barn to locally harvested floors and cabinets, native river rock for the chimney and fireplace and local granite for the foundation. The stone walls on the grounds were all made from stones found on the property.
The addition is a multi-level design with 1821 sq foot of living space between the first floor and the loft. The open space solves the problems of small rooms in an old house.
The barn addition has ICFs (r23) and SIPs so the building is airtight and energy efficient.
It was very satisfying to take an old barn which was no longer being used and to recycle it to preserve it's history and give it a new life.
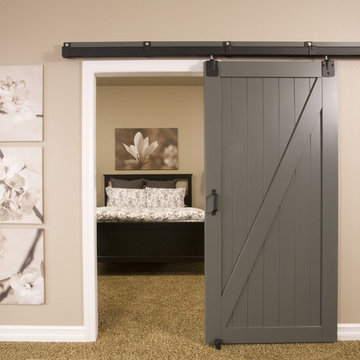
Immagine di una camera da letto chic di medie dimensioni con pareti beige, moquette e pavimento beige
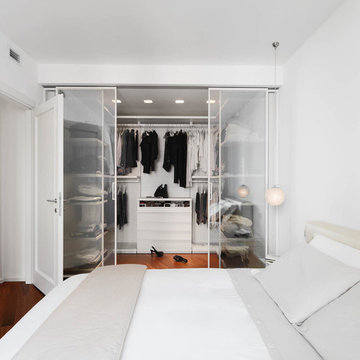
Immagine di una camera matrimoniale contemporanea di medie dimensioni con pareti bianche, parquet scuro, nessun camino e pavimento marrone
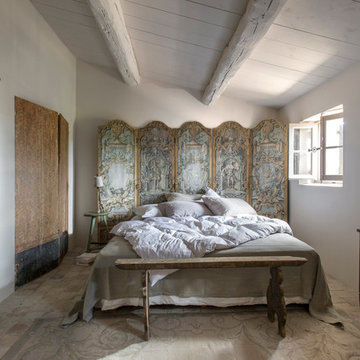
Bernard Touillon photographe
La Maison de Charrier décorateur
Foto di una camera matrimoniale country di medie dimensioni con pareti bianche e pavimento in mattoni
Foto di una camera matrimoniale country di medie dimensioni con pareti bianche e pavimento in mattoni
283 Foto di case e interni di medie dimensioni
1

















