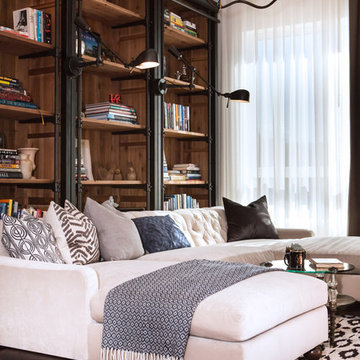117 Foto di case e interni country
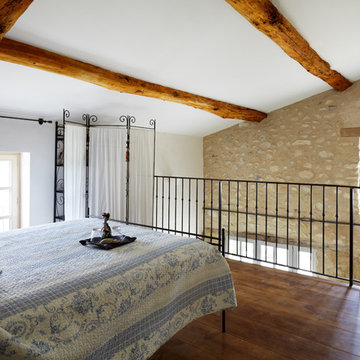
Kitchen Architecture’s bulthaup b3 furniture in bronze Kitchen Architecture - bulthaup b3 furniture in bronze aluminium and greige laminate with 10 mm stainless steel work surface.
Available to rent: www.theoldsilkfarm.com

Boys bedroom and loft study
Photo: Rob Karosis
Ispirazione per una cameretta per bambini da 4 a 10 anni country con pareti gialle e pavimento in legno massello medio
Ispirazione per una cameretta per bambini da 4 a 10 anni country con pareti gialle e pavimento in legno massello medio
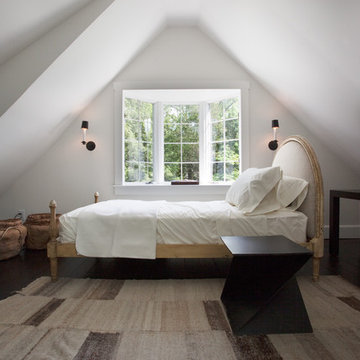
Loft bedroom - Interior renovation
Esempio di un'In mansarda camera da letto country con pareti bianche e parquet scuro
Esempio di un'In mansarda camera da letto country con pareti bianche e parquet scuro
Trova il professionista locale adatto per il tuo progetto
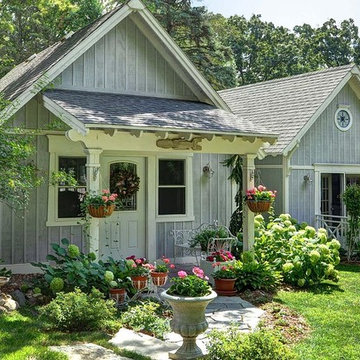
Twin Pines Enchanted Cottage Adorned With Perennial Gardens, Flagstone Walkway, Corbels & Stained Glass Window
Foto della facciata di una casa piccola grigia country a un piano con rivestimento in legno
Foto della facciata di una casa piccola grigia country a un piano con rivestimento in legno
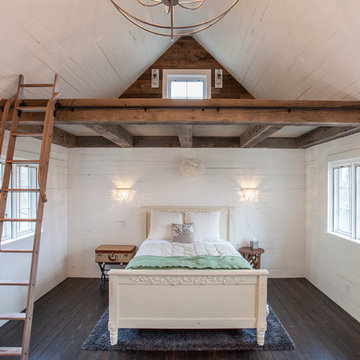
Painted White Reclaimed Wood wall paneling clads this guest sleeping space in an Oregon cottage. The beams above the bed are weathered gray Douglas Fir sourced from Anthology Woods. A library ladder provides access to the storage loft above, and the vaulted space has a reclaimed wood feature wall. Generous windows bathe the space in bright natural light.
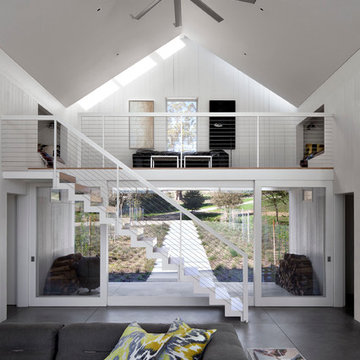
Architects: Turnbull Griffin Haesloop (Design principal Eric Haesloop FAIA, Jule Tsai, Mark Hoffman)
Landscape architects: Lutsko Associates
Interiors: Erin Martin Design
Photo by David Wakely
Contractor: Sawyer Construction
Sofa: Tufty-Too Sofa by Patricia Urquiola for B&B Italia
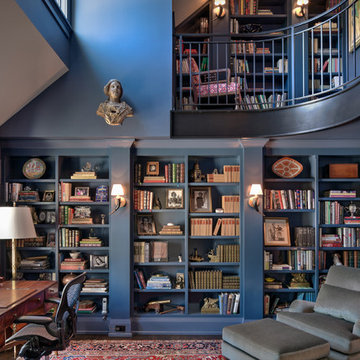
Scott Pease
Ispirazione per uno studio country con libreria, pareti blu, nessun camino e scrivania autoportante
Ispirazione per uno studio country con libreria, pareti blu, nessun camino e scrivania autoportante
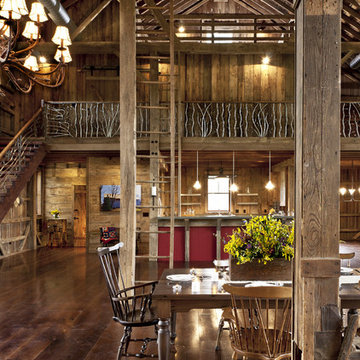
This project salvages a historic German-style bank barn that fell into serious decay and readapts it into a private family entertainment space. The barn had to be straightened, stabilized, and moved to a new location off the road as required by local zoning. Design plans maintain the integrity of the bank barn and reuses lumber. The traditional details juxtapose modern amenities including two bedrooms, two loft-style dayrooms, a large kitchen for entertaining, dining room, and family room with stone fireplace. Finishes are exposed throughout. A highlight is a two-level porch: one covered, one screened. The backside of the barn provides privacy and the perfect place to relax and enjoy full, unobstructed views of the property.
Photos by Cesar Lujan
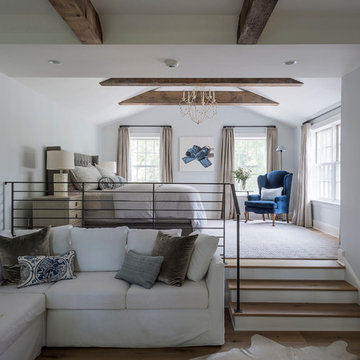
Matthew Williams
Ispirazione per una grande e In mansarda camera da letto stile loft country con nessun camino, pareti grigie e pavimento in legno massello medio
Ispirazione per una grande e In mansarda camera da letto stile loft country con nessun camino, pareti grigie e pavimento in legno massello medio
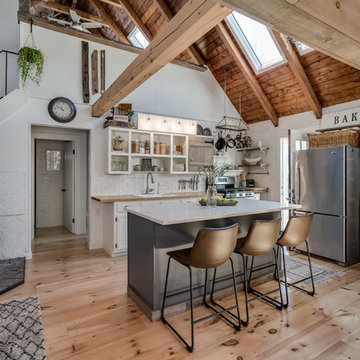
Esempio di una cucina country con lavello da incasso, nessun'anta, ante bianche, top in legno, paraspruzzi bianco, paraspruzzi con piastrelle diamantate, elettrodomestici in acciaio inossidabile, parquet chiaro, pavimento beige e top marrone
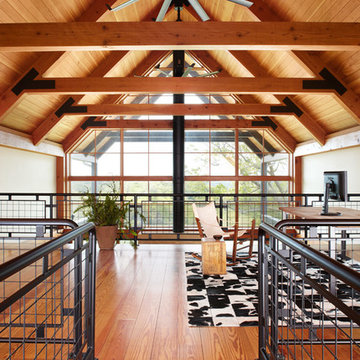
Located upon a 200-acre farm of rolling terrain in western Wisconsin, this new, single-family sustainable residence implements today’s advanced technology within a historic farm setting. The arrangement of volumes, detailing of forms and selection of materials provide a weekend retreat that reflects the agrarian styles of the surrounding area. Open floor plans and expansive views allow a free-flowing living experience connected to the natural environment.
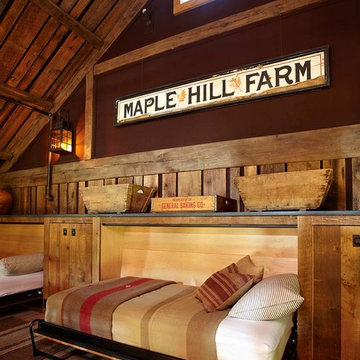
Paul Johnson
Immagine di un'In mansarda camera degli ospiti country con pareti marroni e pavimento in legno massello medio
Immagine di un'In mansarda camera degli ospiti country con pareti marroni e pavimento in legno massello medio
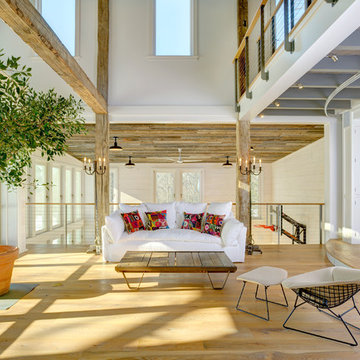
This room quickly turns from great room to theater with an indoor stage.
Keuka Studios, inc. - Cable Railing and Stair builder,
Whetstone Builders, Inc. - GC,
James Dixon - Architect,
Kast Photographic - Photography
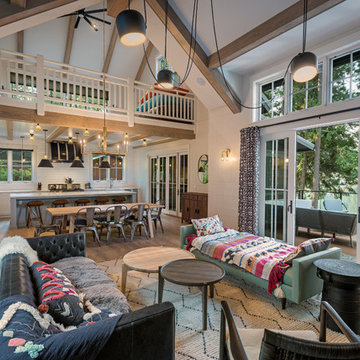
Open Air scheme allows for views into the upper bunk are and kitchen from the great room
Idee per un soggiorno country aperto con pareti bianche, pavimento in legno massello medio e pavimento marrone
Idee per un soggiorno country aperto con pareti bianche, pavimento in legno massello medio e pavimento marrone
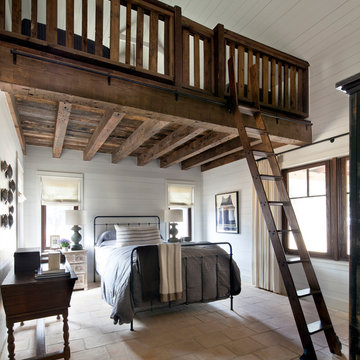
Nick Johnson, Photographer
Foto di un'In mansarda camera da letto country con pareti bianche
Foto di un'In mansarda camera da letto country con pareti bianche
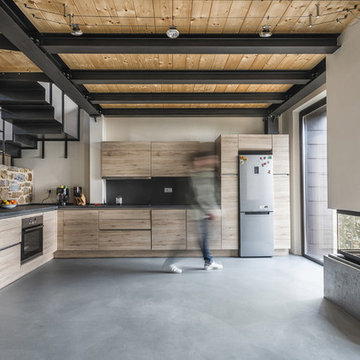
Foto di una cucina a L country con ante lisce, ante in legno chiaro, paraspruzzi nero, elettrodomestici in acciaio inossidabile, pavimento in cemento, nessuna isola, pavimento grigio e top nero
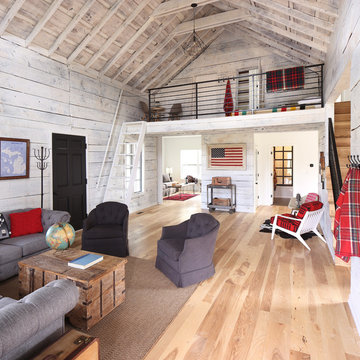
New living room
Esempio di un soggiorno country aperto con parquet chiaro e pareti bianche
Esempio di un soggiorno country aperto con parquet chiaro e pareti bianche
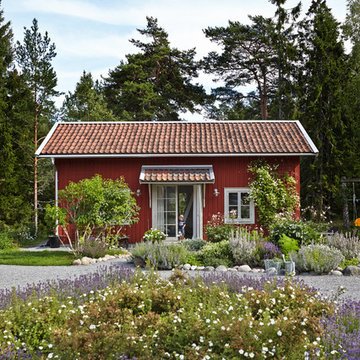
Magnus Anesund
Idee per la facciata di una casa rossa country a un piano di medie dimensioni con rivestimento in legno e tetto a capanna
Idee per la facciata di una casa rossa country a un piano di medie dimensioni con rivestimento in legno e tetto a capanna
117 Foto di case e interni country
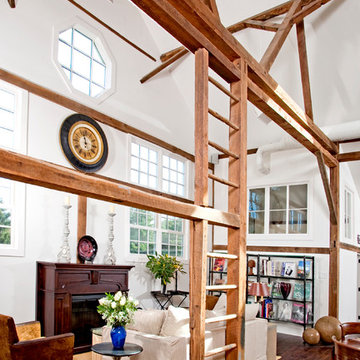
Interior of the remodeled barn.
-Randal Bye
Immagine di un grande soggiorno country con pareti bianche, parquet scuro, cornice del camino in legno, nessuna TV e camino classico
Immagine di un grande soggiorno country con pareti bianche, parquet scuro, cornice del camino in legno, nessuna TV e camino classico
3


















