599 Foto di case e interni country

milesminnophotography
Ispirazione per un cucina con isola centrale country con lavello stile country, ante bianche, top in marmo, paraspruzzi bianco, paraspruzzi con piastrelle diamantate, elettrodomestici in acciaio inossidabile, parquet chiaro, top grigio e ante in stile shaker
Ispirazione per un cucina con isola centrale country con lavello stile country, ante bianche, top in marmo, paraspruzzi bianco, paraspruzzi con piastrelle diamantate, elettrodomestici in acciaio inossidabile, parquet chiaro, top grigio e ante in stile shaker
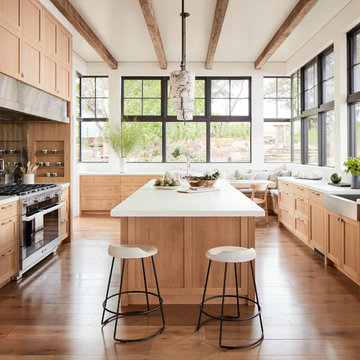
Ispirazione per un cucina con isola centrale country con lavello stile country, ante in stile shaker, ante in legno chiaro, elettrodomestici in acciaio inossidabile, pavimento in legno massello medio e top bianco
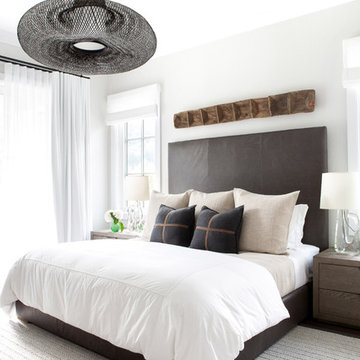
Architectural advisement, Interior Design, Custom Furniture Design & Art Curation by Chango & Co
Photography by Sarah Elliott
See the feature in Rue Magazine
Trova il professionista locale adatto per il tuo progetto

Photography by David Duncan Livingston
Immagine di una stanza da bagno padronale country con ante lisce, ante in legno bruno, doccia ad angolo, WC a due pezzi, piastrelle bianche, piastrelle diamantate, pareti bianche, lavabo sottopiano, pavimento grigio, porta doccia a battente e top bianco
Immagine di una stanza da bagno padronale country con ante lisce, ante in legno bruno, doccia ad angolo, WC a due pezzi, piastrelle bianche, piastrelle diamantate, pareti bianche, lavabo sottopiano, pavimento grigio, porta doccia a battente e top bianco
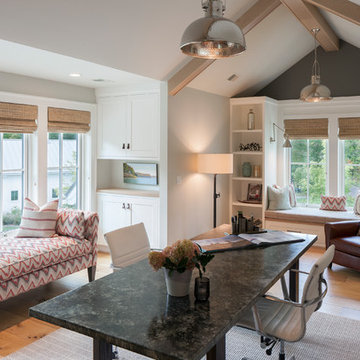
Home Office
Ispirazione per un ufficio country con pareti grigie, nessun camino, scrivania autoportante e parquet chiaro
Ispirazione per un ufficio country con pareti grigie, nessun camino, scrivania autoportante e parquet chiaro
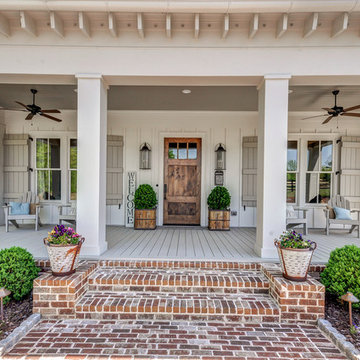
Advantage Home Tours
Idee per una porta d'ingresso country con una porta singola e una porta in legno bruno
Idee per una porta d'ingresso country con una porta singola e una porta in legno bruno
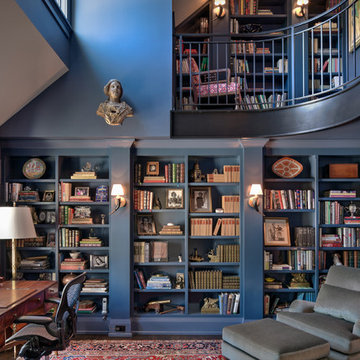
Scott Pease
Ispirazione per uno studio country con libreria, pareti blu, nessun camino e scrivania autoportante
Ispirazione per uno studio country con libreria, pareti blu, nessun camino e scrivania autoportante
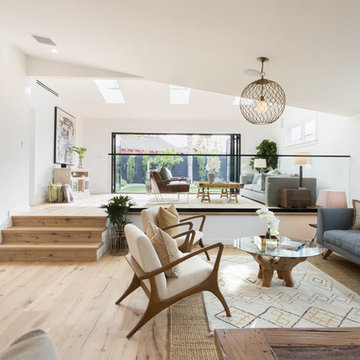
The Salty Shutters
Ispirazione per un soggiorno country aperto con pareti bianche, parquet chiaro, nessun camino e tappeto
Ispirazione per un soggiorno country aperto con pareti bianche, parquet chiaro, nessun camino e tappeto
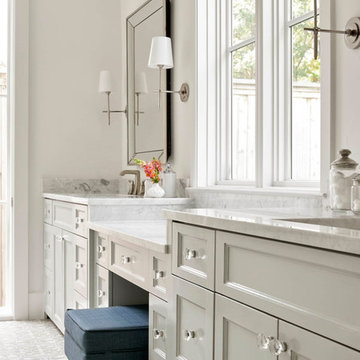
Immagine di una stanza da bagno padronale country con ante con riquadro incassato, ante bianche, pareti bianche e pavimento multicolore
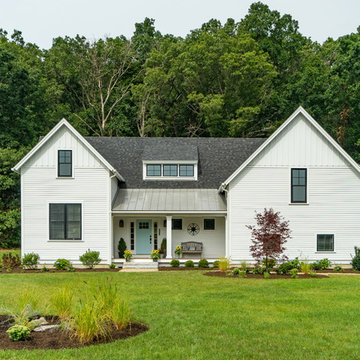
Eric Roth
Immagine della villa grande bianca country a due piani con tetto a capanna e copertura a scandole
Immagine della villa grande bianca country a due piani con tetto a capanna e copertura a scandole
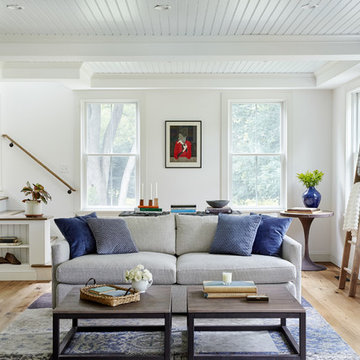
New addition great room with beadboard ceiling. Photo by Kyle Born.
Ispirazione per un soggiorno country di medie dimensioni con pareti bianche, parquet chiaro e tappeto
Ispirazione per un soggiorno country di medie dimensioni con pareti bianche, parquet chiaro e tappeto
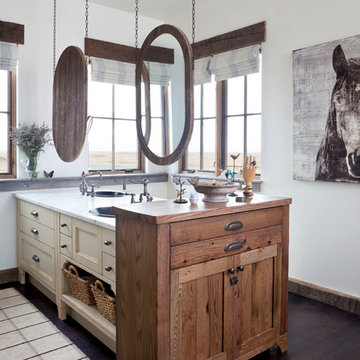
Emily Redfield; EMR Photography
Ispirazione per una stanza da bagno country con lavabo da incasso, pareti bianche, parquet scuro e ante con riquadro incassato
Ispirazione per una stanza da bagno country con lavabo da incasso, pareti bianche, parquet scuro e ante con riquadro incassato
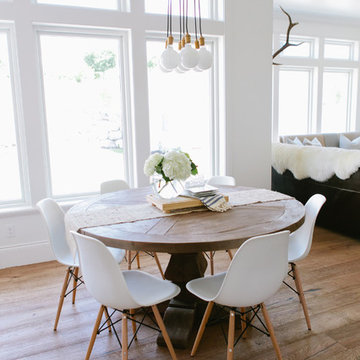
House of Jade Interiors. Modern farmhouse dining room.
Ispirazione per una sala da pranzo aperta verso il soggiorno country con pareti bianche e pavimento in legno massello medio
Ispirazione per una sala da pranzo aperta verso il soggiorno country con pareti bianche e pavimento in legno massello medio
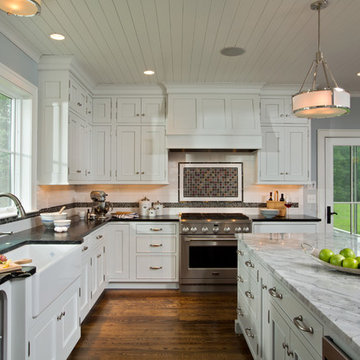
An open floor plan between the Kitchen, Dining, and Living areas is thoughtfully divided by sliding barn doors, providing both visual and acoustic separation. The rear screened porch and grilling area located off the Kitchen become the focal point for outdoor entertaining and relaxing. Custom cabinetry and millwork throughout are a testament to the talents of the builder, with the project proving how design-build relationships between builder and architect can thrive given similar design mindsets and passions for the craft of homebuilding.
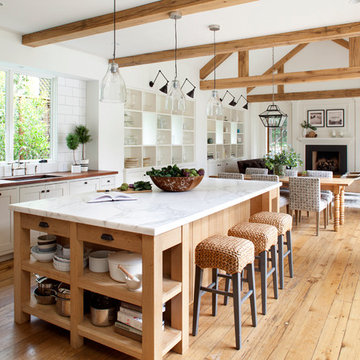
Paul Dyer
Esempio di una cucina country con lavello sottopiano, nessun'anta, ante bianche, paraspruzzi bianco, paraspruzzi con piastrelle diamantate e pavimento in legno massello medio
Esempio di una cucina country con lavello sottopiano, nessun'anta, ante bianche, paraspruzzi bianco, paraspruzzi con piastrelle diamantate e pavimento in legno massello medio
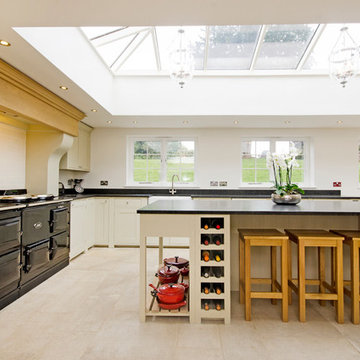
Photo: Amelia Hallsworth © 2015 Houzz
Esempio di una cucina country con lavello stile country, ante in stile shaker, ante beige, paraspruzzi bianco, paraspruzzi con piastrelle diamantate e elettrodomestici neri
Esempio di una cucina country con lavello stile country, ante in stile shaker, ante beige, paraspruzzi bianco, paraspruzzi con piastrelle diamantate e elettrodomestici neri

The 800 square-foot guest cottage is located on the footprint of a slightly smaller original cottage that was built three generations ago. With a failing structural system, the existing cottage had a very low sloping roof, did not provide for a lot of natural light and was not energy efficient. Utilizing high performing windows, doors and insulation, a total transformation of the structure occurred. A combination of clapboard and shingle siding, with standout touches of modern elegance, welcomes guests to their cozy retreat.
The cottage consists of the main living area, a small galley style kitchen, master bedroom, bathroom and sleeping loft above. The loft construction was a timber frame system utilizing recycled timbers from the Balsams Resort in northern New Hampshire. The stones for the front steps and hearth of the fireplace came from the existing cottage’s granite chimney. Stylistically, the design is a mix of both a “Cottage” style of architecture with some clean and simple “Tech” style features, such as the air-craft cable and metal railing system. The color red was used as a highlight feature, accentuated on the shed dormer window exterior frames, the vintage looking range, the sliding doors and other interior elements.
Photographer: John Hession

A lovely country kitchen in a restored farmhouse in South Devon. Photo Styling Jan Cadle, Colin Cadle Photography
Esempio di un cucina con isola centrale country di medie dimensioni con ante lisce, ante in legno scuro, top in granito, paraspruzzi beige, paraspruzzi con piastrelle in ceramica, elettrodomestici colorati e pavimento con piastrelle in ceramica
Esempio di un cucina con isola centrale country di medie dimensioni con ante lisce, ante in legno scuro, top in granito, paraspruzzi beige, paraspruzzi con piastrelle in ceramica, elettrodomestici colorati e pavimento con piastrelle in ceramica
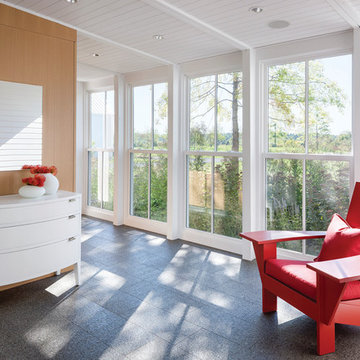
Architect: Michael Waters, AIA, LDa Architecture & Interiors
Photography By: Greg Premru
“This project succeeds not only in creating beautiful architecture, but in making us better understand the nature of the site and context. It has a presence that feels completely rooted in its site and raised above any appeal to fashion. It clarifies local traditions while extending them.”
This single-family residential estate in Upstate New York includes a farmhouse-inspired residence along with a timber-framed barn and attached greenhouse adjacent to an enclosed garden area and surrounded by an orchard. The ultimate goal was to create a home that would have an authentic presence in the surrounding agricultural landscape and strong visual and physical connections to the site. The design incorporated an existing colonial residence, resituated on the site and preserved along with contemporary additions on three sides. The resulting home strikes a perfect balance between traditional farmhouse architecture and sophisticated contemporary living.
Inspiration came from the hilltop site and mountain views, the existing colonial residence, and the traditional forms of New England farm and barn architecture. The house and barn were designed to be a modern interpretation of classic forms.
The living room and kitchen are combined in a large two-story space. Large windows on three sides of the room and at both first and second floor levels reveal a panoramic view of the surrounding farmland and flood the space with daylight. Marvin Windows helped create this unique space as well as the airy glass galleries that connect the three main areas of the home. Marvin Windows were also used in the barn.
MARVIN PRODUCTS USED:
Marvin Ultimate Casement Window
Marvin Ultimate Double Hung Window
Marvin Ultimate Venting Picture Window
599 Foto di case e interni country

Scott Hargis Photo
Immagine di una cucina country chiusa con lavello stile country, ante a filo, ante bianche, paraspruzzi bianco, parquet scuro e elettrodomestici da incasso
Immagine di una cucina country chiusa con lavello stile country, ante a filo, ante bianche, paraspruzzi bianco, parquet scuro e elettrodomestici da incasso
2

















